$1,199,000
Available - For Sale
Listing ID: W10432494
7 Canton Ave , Toronto, M3M 1N1, Ontario
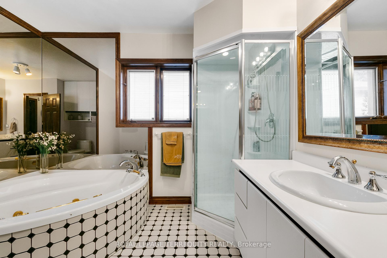
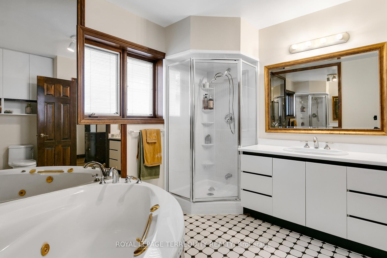
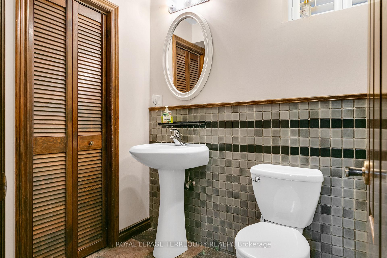
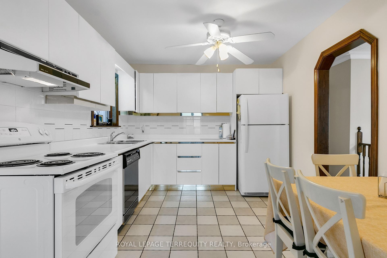
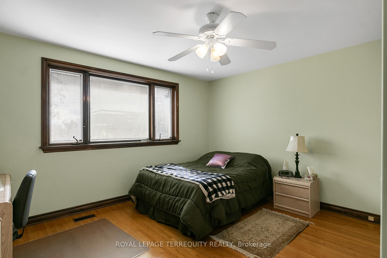
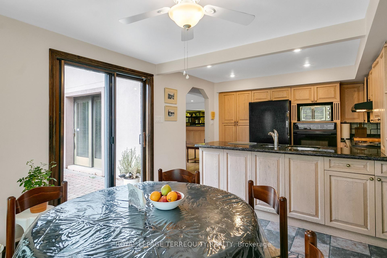
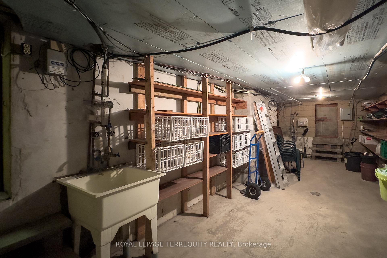
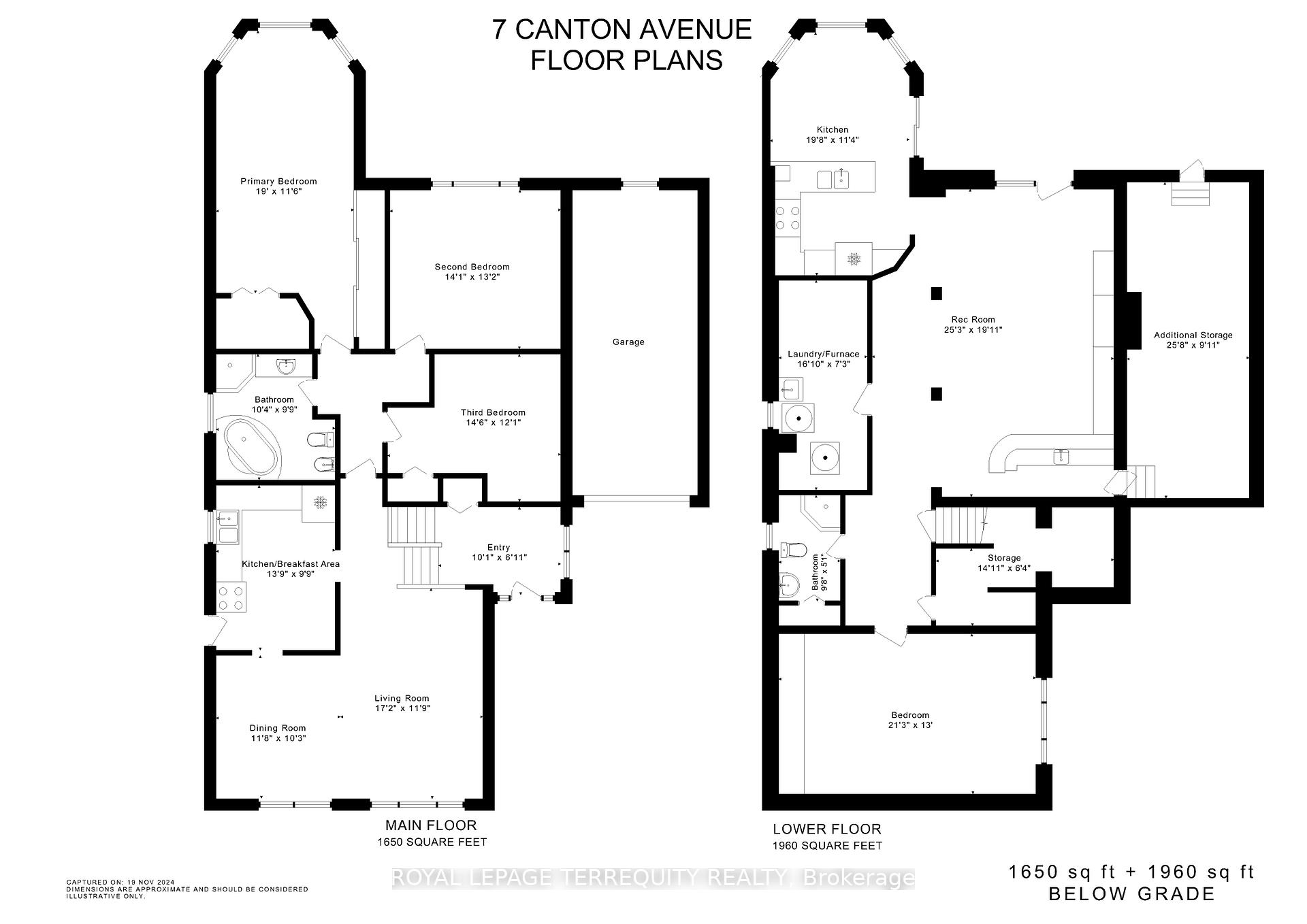
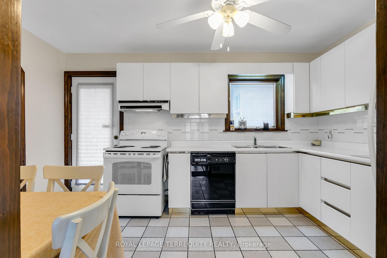
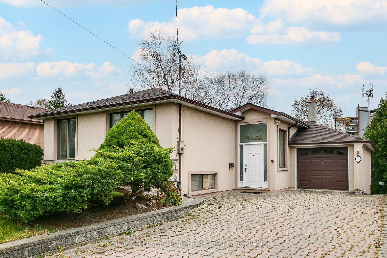
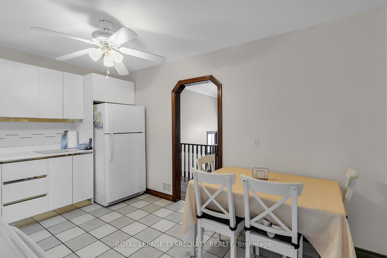
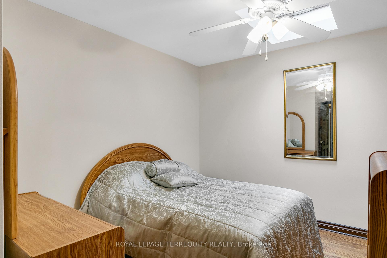
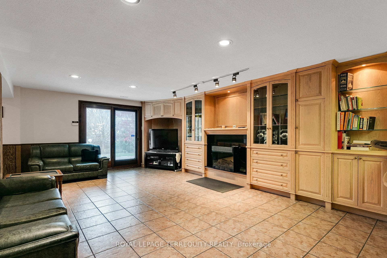
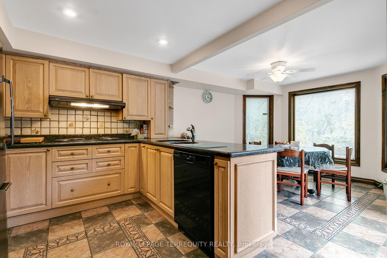
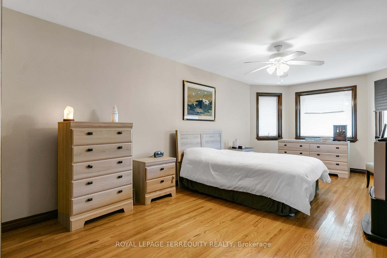
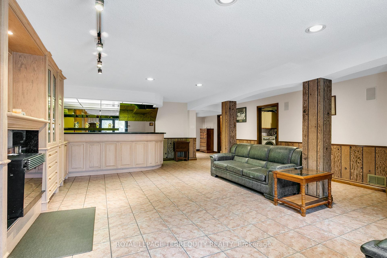
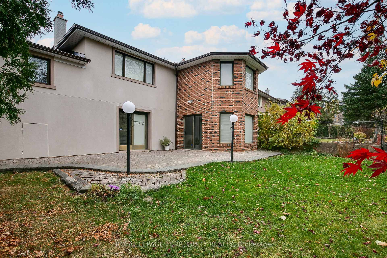
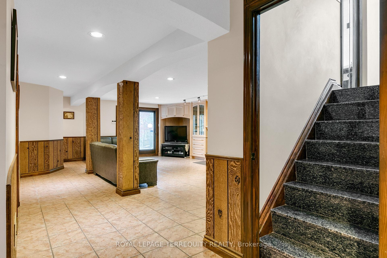
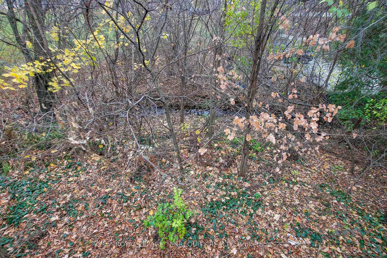
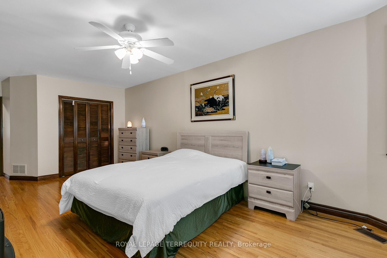
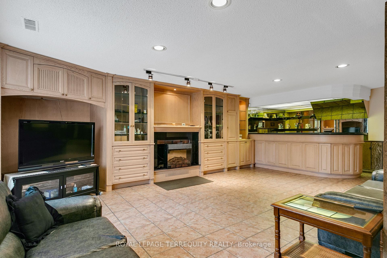
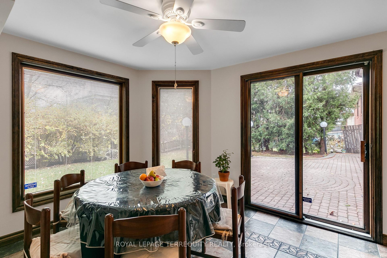
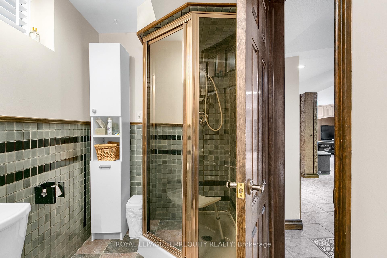
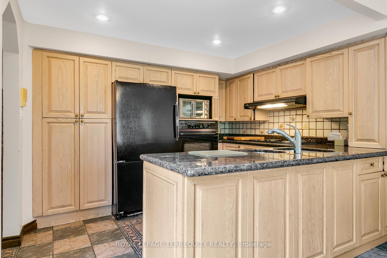
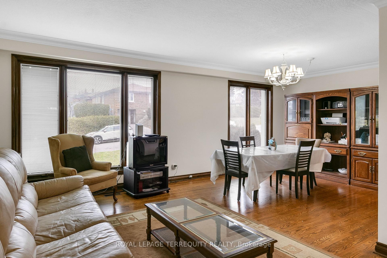
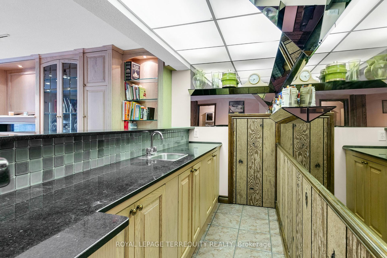
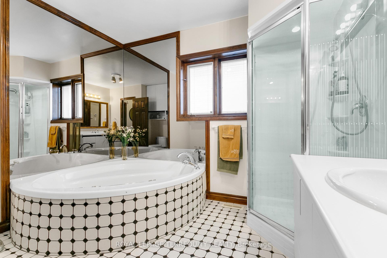
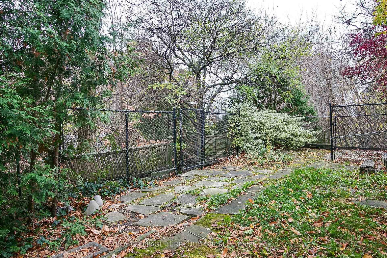
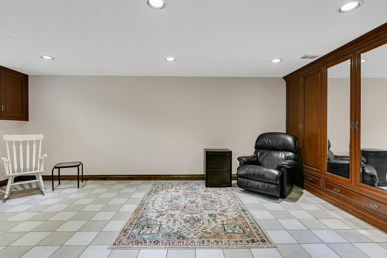
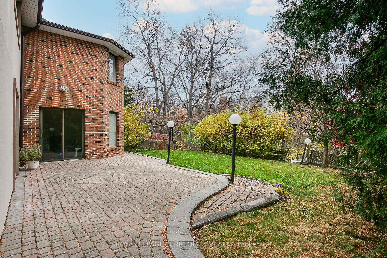
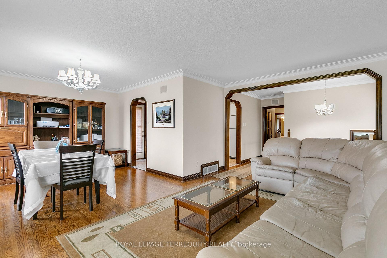
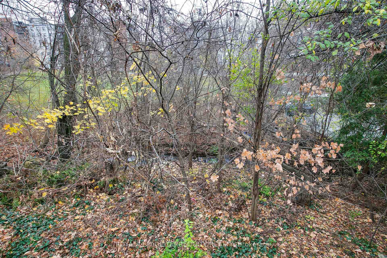
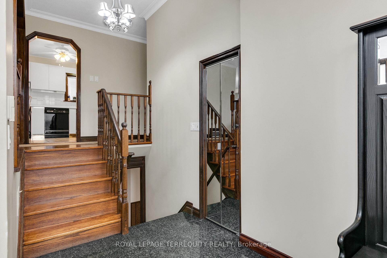
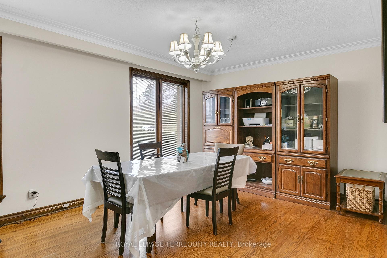


































| HUGE and UPGRADED CUSTOM 3+1 Bedroom, 2 Kitchen, 2 Bath TORONTO BUNGALOW with 3 Lower Level Walk Outs BACKING ON TO A RAVINE! 1690sqft + 1960sqft lower level for 3610sqft of Living Space! Enter through the Grand Entrance of the Large Foyer Addition! The Main Floor has a Family Sized Eat in Kitchen with Breakfast Area and Side Walk Out Door to Yard. Entertain in the Open Concept Living and Dining Room with Picture Windows, Hardwood Floor and Crown Mouldings. Three Large Main Floor Bedrooms with an Absolutely MASSIVE Primary Bedroom Addition that Offers a View of a Ravine, Hardwood Floors, His and Hers Closets! There is a 7 Piece Bathroom with Jacuzzi on the Main Level as Well! Take the Granite Stairs to the Lower Level and You Will Find a Beautiful Open Recreation Room with Built In Entertainment Unit, Wet Bar and Walk Out to Backyard! The Lower Level has a Large Bedroom with Built In Closets, 4 Piece Bathroom with STEAM SHOWER UNIT, Storage Beneath The Stairs and Laundry Rooms! The Basement Also has a Family Sized Eat in Kitchen Addition with Built in Appliances, Breakfast Area and a Second Walk Out to the Ravine Backyard! This Home Offers a Spacious Garage with a MASSIVE FULL HEIGHT STORAGE ROOM WITH WALK OUT, 50 Amp Pony Panel BENEATH THE GARAGE that is Also Accessible from Basement Wet Bar! Interlocked Walkways and Patios and Highlight the Ravine Backyard! There is Plenty of Parking From the Private Drive and Garage! All This in a Great Location Just Steps to TTC, 1 Bus To Subway, Humber Hospital, Shopping, Parks, Schools, Rec Centre, Pool and Much More! |
| Extras: Stunning Custom Home with 2 Additions! Incredible Primary Suite! Finished Lower Level with 3 Walkouts! Top of the Line Finishes! Huge Full Height Storage Area Beneath Garage Great Ravine Lot in an EXCELLENT Toronto Location! |
| Price | $1,199,000 |
| Taxes: | $4799.59 |
| Address: | 7 Canton Ave , Toronto, M3M 1N1, Ontario |
| Lot Size: | 50.00 x 154.00 (Feet) |
| Directions/Cross Streets: | Wilson / Lexfield / Keele |
| Rooms: | 8 |
| Rooms +: | 5 |
| Bedrooms: | 3 |
| Bedrooms +: | 1 |
| Kitchens: | 1 |
| Kitchens +: | 1 |
| Family Room: | N |
| Basement: | Fin W/O, Finished |
| Property Type: | Detached |
| Style: | Bungalow |
| Exterior: | Brick, Stucco/Plaster |
| Garage Type: | Attached |
| (Parking/)Drive: | Private |
| Drive Parking Spaces: | 3 |
| Pool: | None |
| Approximatly Square Footage: | 1500-2000 |
| Property Features: | Fenced Yard, Grnbelt/Conserv, Hospital, Park, Public Transit, Rec Centre |
| Fireplace/Stove: | Y |
| Heat Source: | Gas |
| Heat Type: | Forced Air |
| Central Air Conditioning: | Central Air |
| Sewers: | Sewers |
| Water: | Municipal |
$
%
Years
This calculator is for demonstration purposes only. Always consult a professional
financial advisor before making personal financial decisions.
| Although the information displayed is believed to be accurate, no warranties or representations are made of any kind. |
| ROYAL LEPAGE TERREQUITY REALTY |
- Listing -1 of 0
|
|

Dir:
1-866-382-2968
Bus:
416-548-7854
Fax:
416-981-7184
| Virtual Tour | Book Showing | Email a Friend |
Jump To:
At a Glance:
| Type: | Freehold - Detached |
| Area: | Toronto |
| Municipality: | Toronto |
| Neighbourhood: | Downsview-Roding-CFB |
| Style: | Bungalow |
| Lot Size: | 50.00 x 154.00(Feet) |
| Approximate Age: | |
| Tax: | $4,799.59 |
| Maintenance Fee: | $0 |
| Beds: | 3+1 |
| Baths: | 2 |
| Garage: | 0 |
| Fireplace: | Y |
| Air Conditioning: | |
| Pool: | None |
Locatin Map:
Payment Calculator:

Listing added to your favorite list
Looking for resale homes?

By agreeing to Terms of Use, you will have ability to search up to 236927 listings and access to richer information than found on REALTOR.ca through my website.
- Color Examples
- Red
- Magenta
- Gold
- Black and Gold
- Dark Navy Blue And Gold
- Cyan
- Black
- Purple
- Gray
- Blue and Black
- Orange and Black
- Green
- Device Examples


