$775,000
Available - For Sale
Listing ID: N10218371
20 JAMIESON Dr , Adjala-Tosorontio, L0N 1R0, Ontario
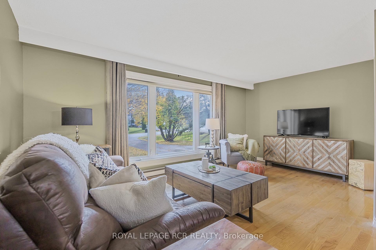
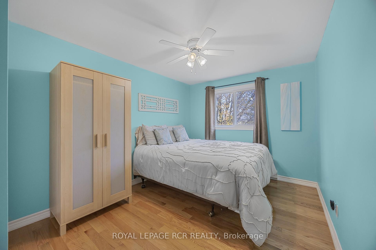
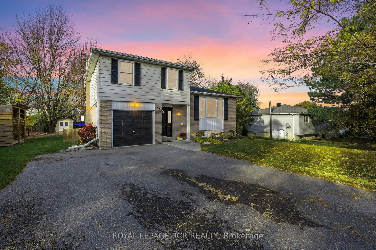
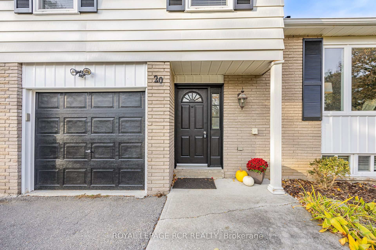
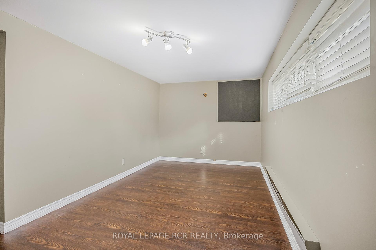
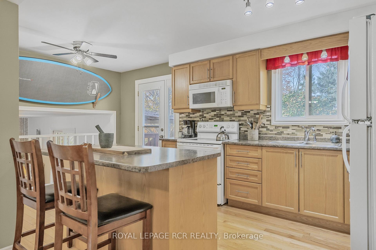
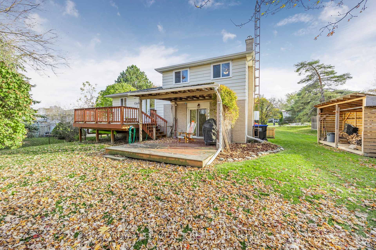
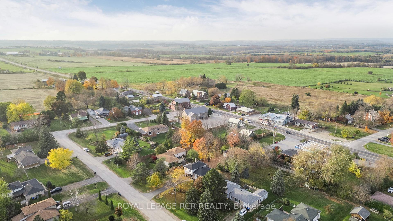
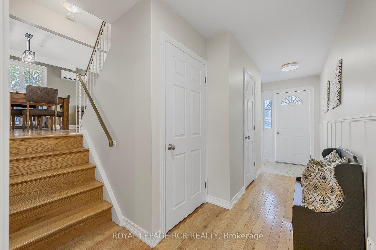
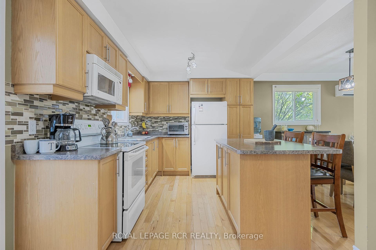
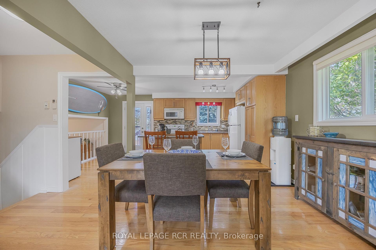
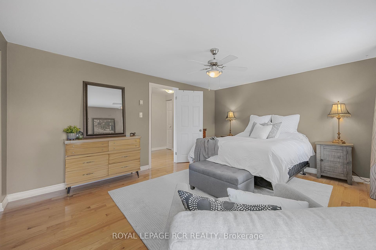
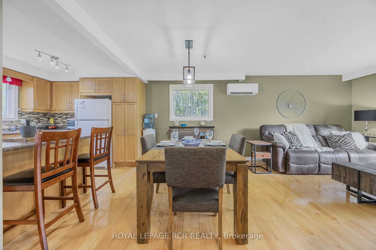
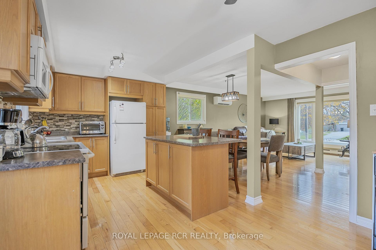
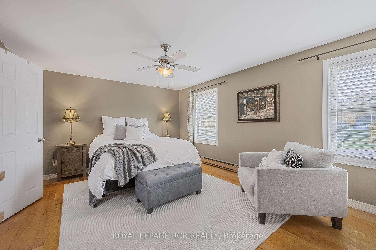
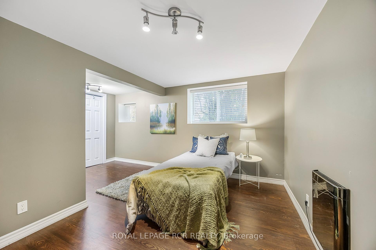
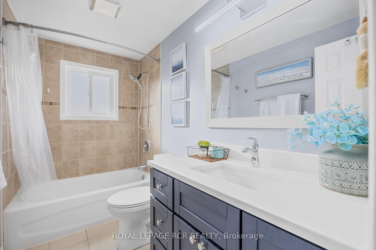
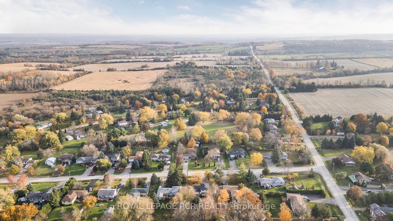
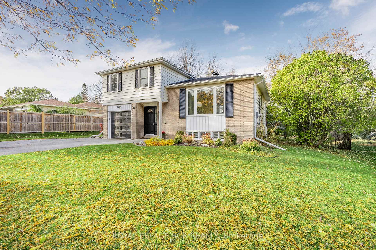
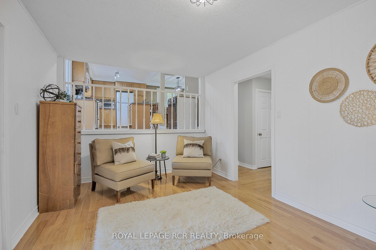
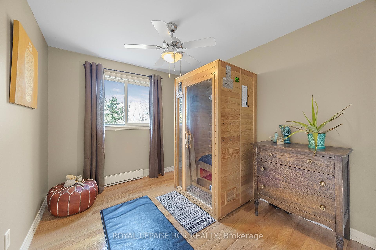
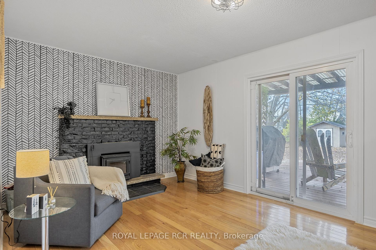
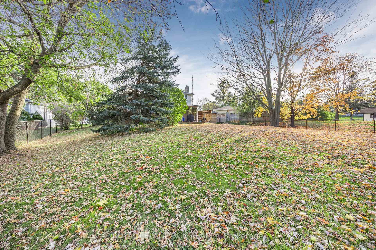
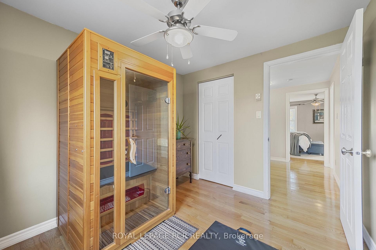
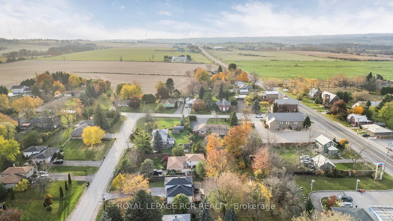
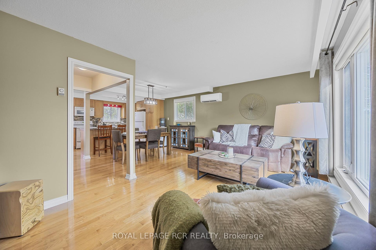
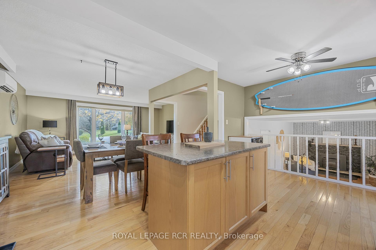
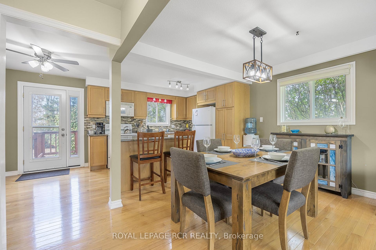
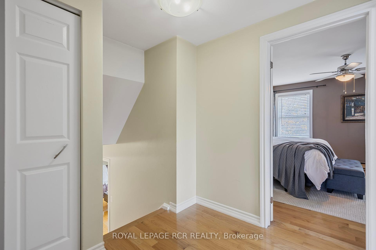
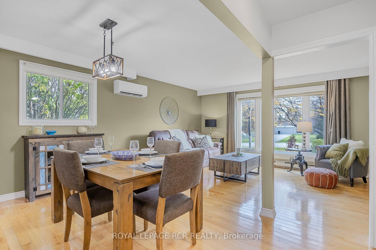
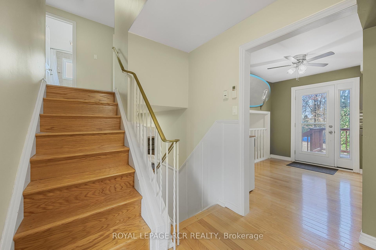
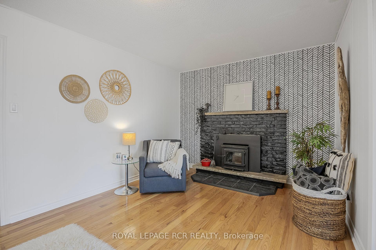
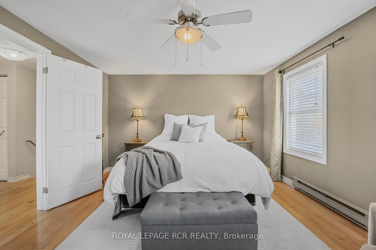
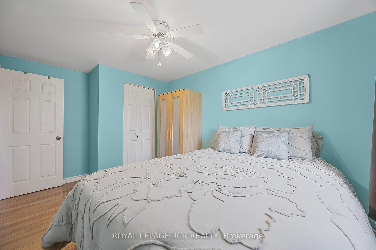
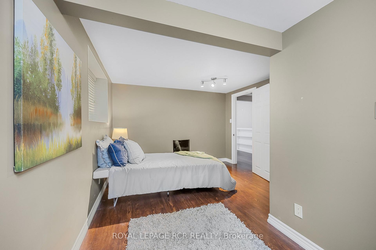
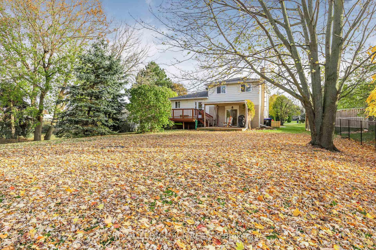
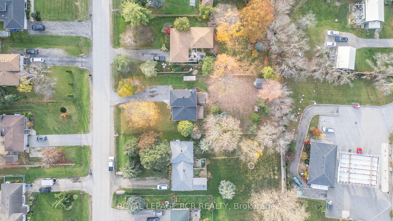
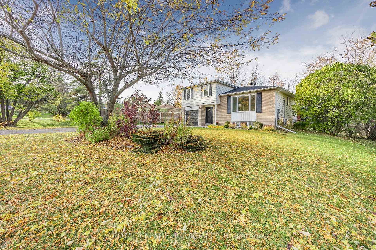






































| Welcome to 20 Jamieson Drive located in the Beautiful Countryside Community of Rosemont! This Fantastic Family Home offers a great space for everyone...three different living spaces on separate floors! Lovely & Bright the eat-in Kitchen is open to the Living/Dining space with a walk-out to the back deck & overlooks the family room that features a wood burning fireplace! Gleaming hardwood floors are on the three levels of this carpet free home! The upper level features a large & bright Primary bedroom with hardwood floors, his & her closets along with 2 other bedrooms a full bath and linen closet. The entry level to this home offers a great foyer, closet, 2 piece powder room entrance to the garage & a main floor family room with a wood burning fireplace & walk-out to the fabulous backyard! Finished lower level offers 4th bedroom & recreation space with above grade windows, Laundry area and a very large crawl space for all of your storage needs. Just steps to the Community Park, the Historic Rosemont Hall, The Rosemont General Store & The Globe restaurant! Located in a great Commuter location...Minutes to Hwy 89, Hwy 50 & Airport Road. Only 10 minutes to Alliston for all of your shopping & dining need & only 30 minutes to Barrie! Also located near many trails Mono Cliffs Provincial Park & camping at Earl Rowe! Don't miss out on this Fantastic Home!!! |
| Extras: Updates over the last 5 years include; Roof Shingles, Hot Water Heater, Water Softener& Filter, Main Bath Vanity, & Fireplace |
| Price | $775,000 |
| Taxes: | $3513.56 |
| Address: | 20 JAMIESON Dr , Adjala-Tosorontio, L0N 1R0, Ontario |
| Lot Size: | 80.00 x 199.56 (Feet) |
| Acreage: | < .50 |
| Directions/Cross Streets: | HWY 89 TO JAMIESON DRIVE |
| Rooms: | 6 |
| Rooms +: | 2 |
| Bedrooms: | 3 |
| Bedrooms +: | 1 |
| Kitchens: | 1 |
| Kitchens +: | 0 |
| Family Room: | Y |
| Basement: | Finished, Full |
| Property Type: | Detached |
| Style: | Sidesplit 4 |
| Exterior: | Brick, Other |
| Garage Type: | Built-In |
| (Parking/)Drive: | Private |
| Drive Parking Spaces: | 6 |
| Pool: | None |
| Fireplace/Stove: | Y |
| Heat Source: | Electric |
| Heat Type: | Baseboard |
| Central Air Conditioning: | Wall Unit |
| Laundry Level: | Lower |
| Sewers: | Septic |
| Water: | Other |
$
%
Years
This calculator is for demonstration purposes only. Always consult a professional
financial advisor before making personal financial decisions.
| Although the information displayed is believed to be accurate, no warranties or representations are made of any kind. |
| ROYAL LEPAGE RCR REALTY |
- Listing -1 of 0
|
|

Dir:
1-866-382-2968
Bus:
416-548-7854
Fax:
416-981-7184
| Book Showing | Email a Friend |
Jump To:
At a Glance:
| Type: | Freehold - Detached |
| Area: | Simcoe |
| Municipality: | Adjala-Tosorontio |
| Neighbourhood: | Rosemont |
| Style: | Sidesplit 4 |
| Lot Size: | 80.00 x 199.56(Feet) |
| Approximate Age: | |
| Tax: | $3,513.56 |
| Maintenance Fee: | $0 |
| Beds: | 3+1 |
| Baths: | 2 |
| Garage: | 0 |
| Fireplace: | Y |
| Air Conditioning: | |
| Pool: | None |
Locatin Map:
Payment Calculator:

Listing added to your favorite list
Looking for resale homes?

By agreeing to Terms of Use, you will have ability to search up to 236927 listings and access to richer information than found on REALTOR.ca through my website.
- Color Examples
- Red
- Magenta
- Gold
- Black and Gold
- Dark Navy Blue And Gold
- Cyan
- Black
- Purple
- Gray
- Blue and Black
- Orange and Black
- Green
- Device Examples


