$850,000
Available - For Sale
Listing ID: W9511727
88 Park Lawn Rd , Unit 1807, Toronto, M8Y 0B5, Ontario
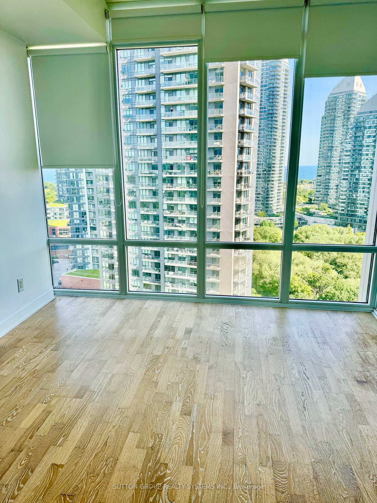
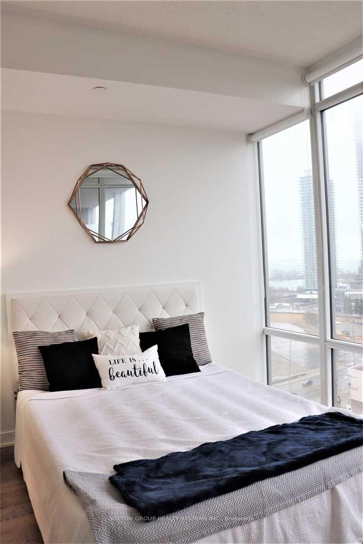
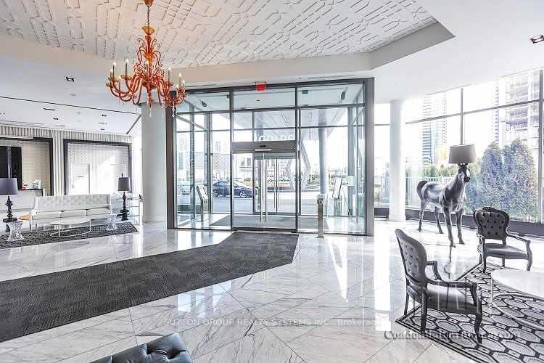
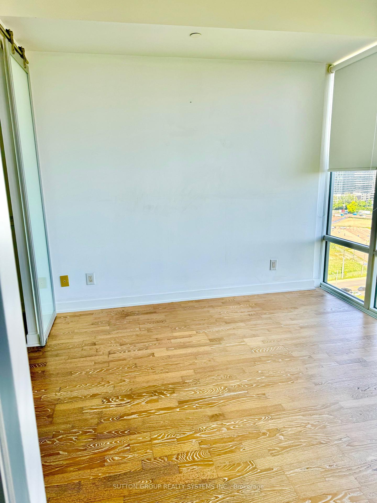
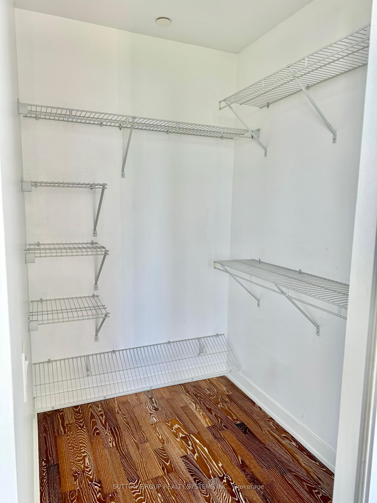
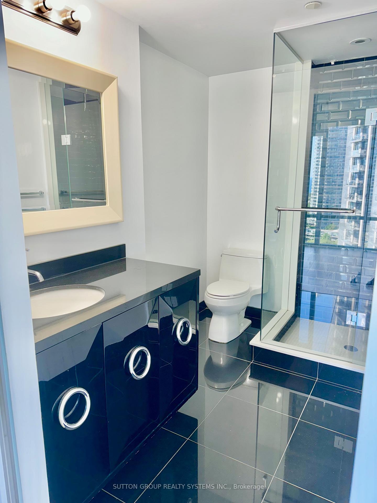
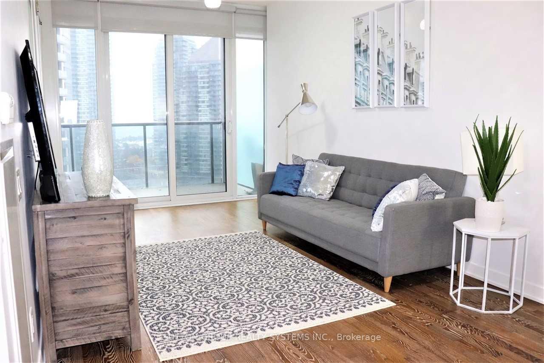
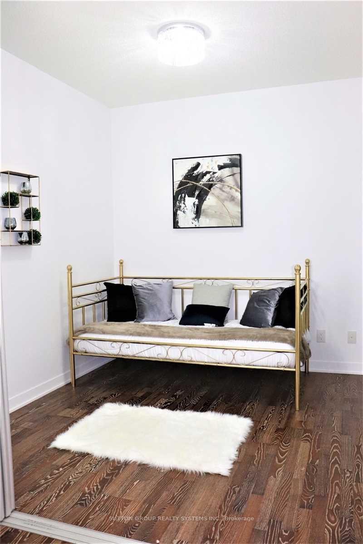
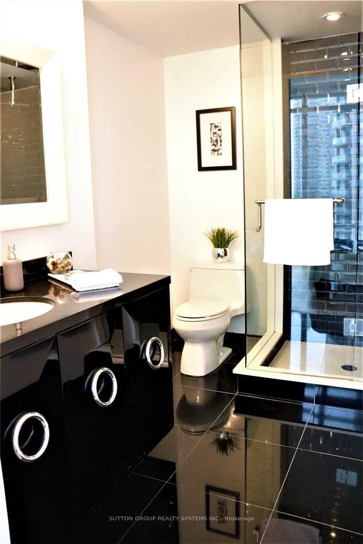
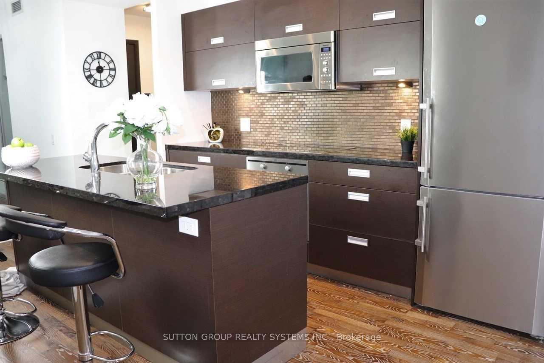
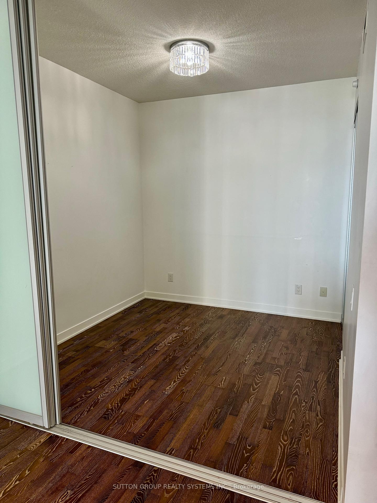
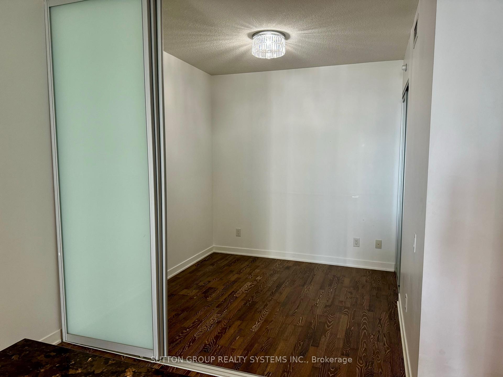
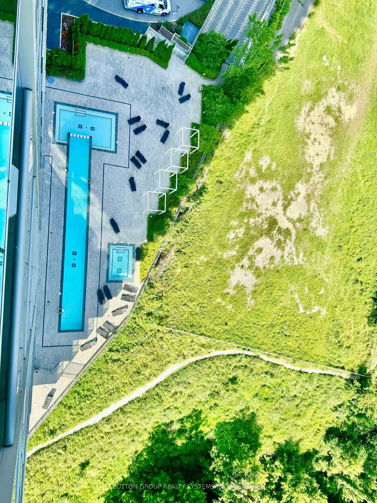
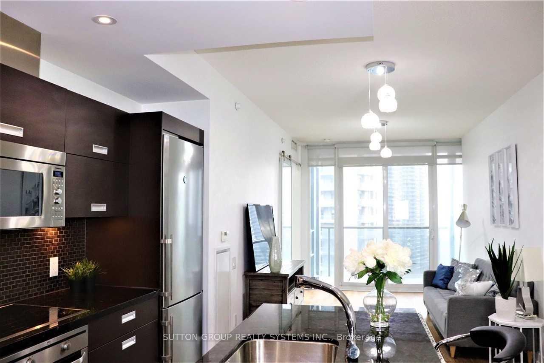
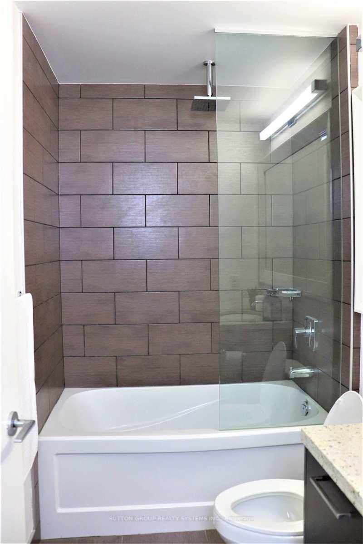
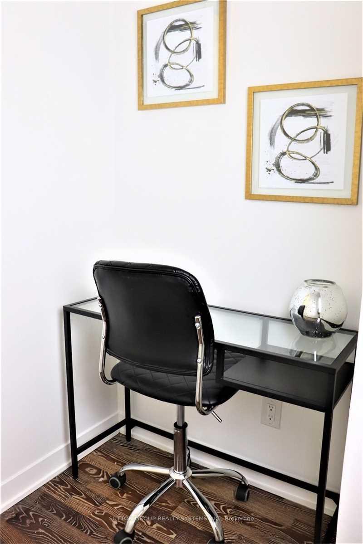
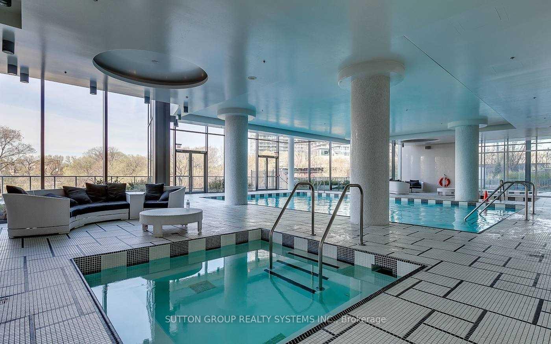
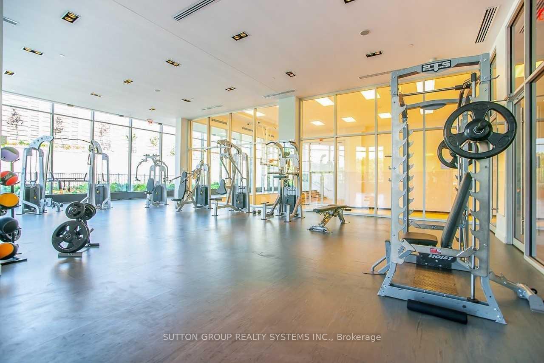
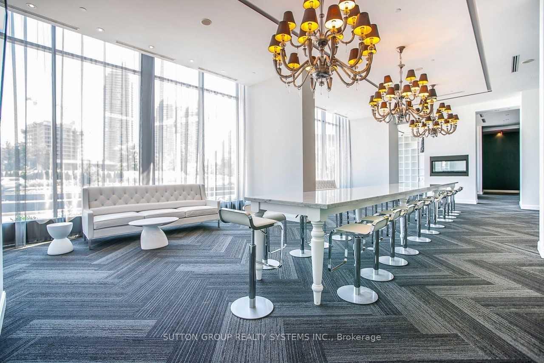



















| Beautiful South View From Master Bedroom And Balcony, 2 Bedrooms Plus Den. Full Washrooms, Open Concept Design With Modern Kitchen, Stylish Appliances & Laminate Flooring Throughout, Washroom With High End Finishes. 1 Parking & 1 Locker Included. Luxury Style Living. Walking Distance To The Lakefront, Ravine, Steps To Transit, Shopping, Entertainment Etc. 9Ft Ceiling, Indoor & Outdoor Pool, Whirlpool, Steam Room, Spa, Gym, Basketball Court, Squash Court, Theatre Room, Billard, Lounge, And More |
| Extras: Stainless Steel Fridge And Stove, B/I Dishwasher And Microwave, Washer And Dryer, Outdoor/Indoor Pool, Sundeck, Whirlpool, Steam Sauna Room, Spa, Gym, Yoga Room, Squash And Basketball Court, Billard, Theatre, Party Room, Lounge And More |
| Price | $850,000 |
| Taxes: | $2971.58 |
| Maintenance Fee: | 704.90 |
| Address: | 88 Park Lawn Rd , Unit 1807, Toronto, M8Y 0B5, Ontario |
| Province/State: | Ontario |
| Condo Corporation No | TSCC |
| Level | 15 |
| Unit No | 06 |
| Locker No | 254 |
| Directions/Cross Streets: | Lakeshore/Park Lawn |
| Rooms: | 6 |
| Bedrooms: | 2 |
| Bedrooms +: | 1 |
| Kitchens: | 1 |
| Family Room: | N |
| Basement: | None |
| Property Type: | Condo Apt |
| Style: | Apartment |
| Exterior: | Concrete |
| Garage Type: | Underground |
| Garage(/Parking)Space: | 1.00 |
| Drive Parking Spaces: | 0 |
| Park #1 | |
| Parking Spot: | B228 |
| Parking Type: | Owned |
| Legal Description: | B150 |
| Exposure: | S |
| Balcony: | Open |
| Locker: | Owned |
| Pet Permited: | Restrict |
| Approximatly Square Footage: | 800-899 |
| Building Amenities: | Concierge, Games Room, Guest Suites, Gym, Indoor Pool, Lap Pool |
| Property Features: | Beach, Electric Car Charg, Marina, Park, Public Transit, School Bus Route |
| Maintenance: | 704.90 |
| Condo Tax Included: | Y |
| Fireplace/Stove: | N |
| Heat Source: | Gas |
| Heat Type: | Forced Air |
| Central Air Conditioning: | Central Air |
| Laundry Level: | Main |
| Ensuite Laundry: | Y |
$
%
Years
This calculator is for demonstration purposes only. Always consult a professional
financial advisor before making personal financial decisions.
| Although the information displayed is believed to be accurate, no warranties or representations are made of any kind. |
| SUTTON GROUP REALTY SYSTEMS INC. |
- Listing -1 of 0
|
|

Dir:
1-866-382-2968
Bus:
416-548-7854
Fax:
416-981-7184
| Virtual Tour | Book Showing | Email a Friend |
Jump To:
At a Glance:
| Type: | Condo - Condo Apt |
| Area: | Toronto |
| Municipality: | Toronto |
| Neighbourhood: | Mimico |
| Style: | Apartment |
| Lot Size: | x () |
| Approximate Age: | |
| Tax: | $2,971.58 |
| Maintenance Fee: | $704.9 |
| Beds: | 2+1 |
| Baths: | 2 |
| Garage: | 1 |
| Fireplace: | N |
| Air Conditioning: | |
| Pool: |
Locatin Map:
Payment Calculator:

Listing added to your favorite list
Looking for resale homes?

By agreeing to Terms of Use, you will have ability to search up to 230529 listings and access to richer information than found on REALTOR.ca through my website.
- Color Examples
- Red
- Magenta
- Gold
- Black and Gold
- Dark Navy Blue And Gold
- Cyan
- Black
- Purple
- Gray
- Blue and Black
- Orange and Black
- Green
- Device Examples


