$725,000
Available - For Sale
Listing ID: X9417898
305 Cherrywood Ave , Fort Erie, L0S 1B0, Ontario
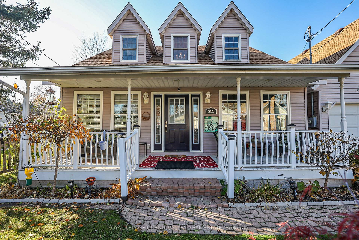
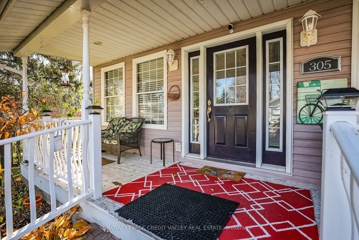
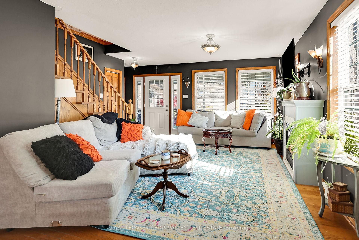
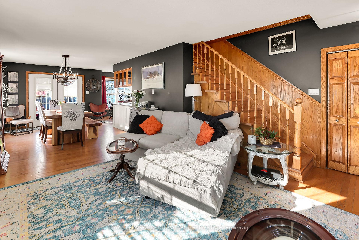
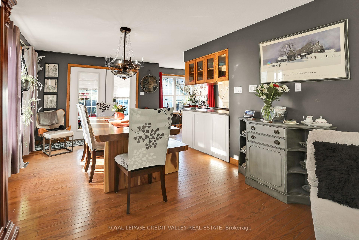
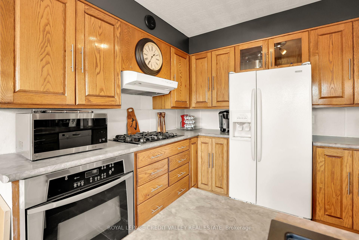
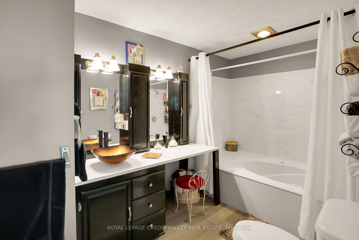
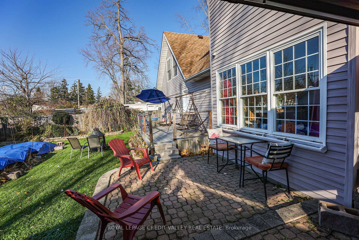
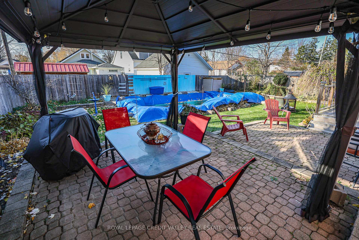
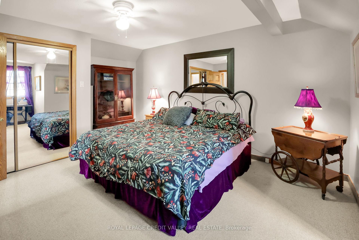
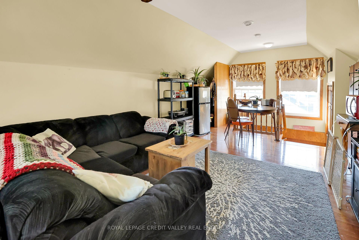
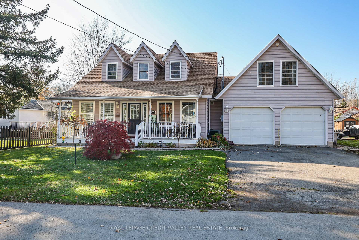
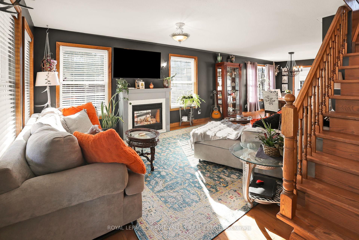
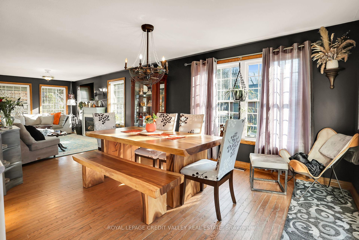
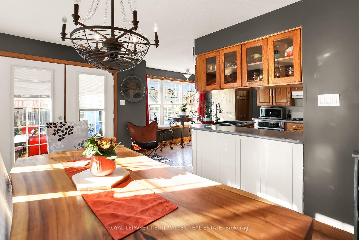
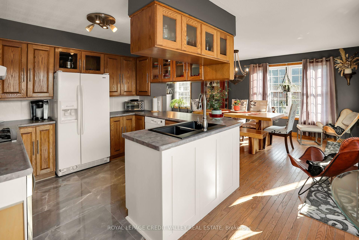
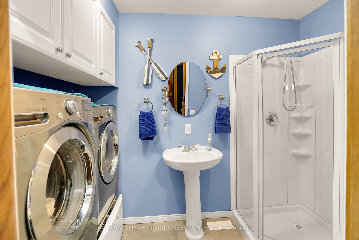
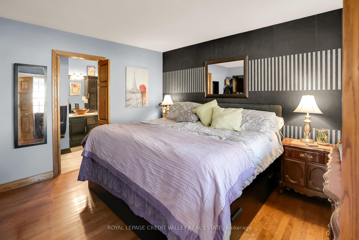
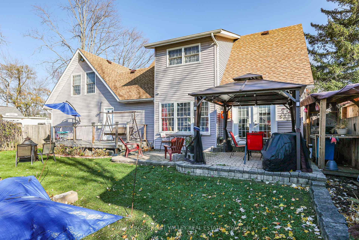
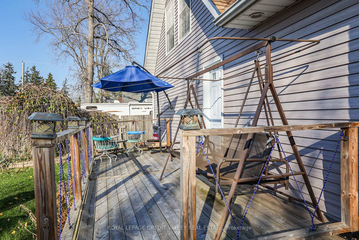
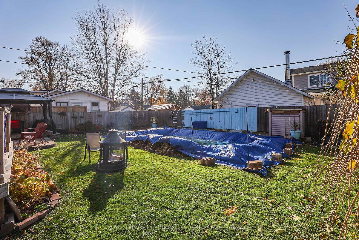
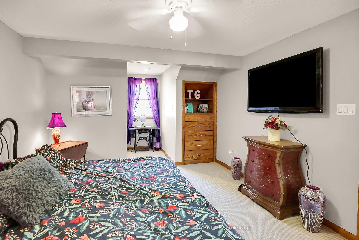
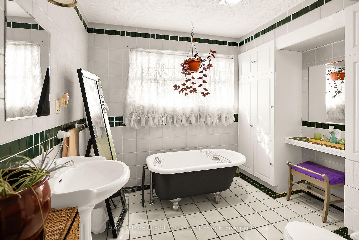
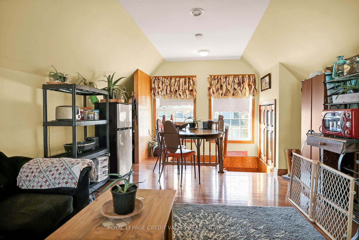
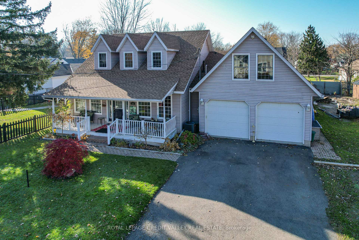
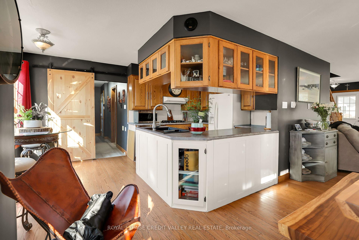
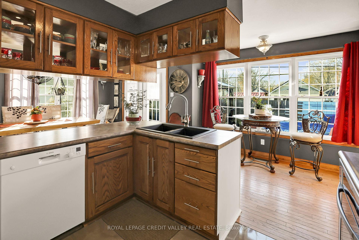
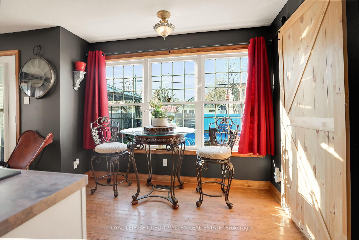
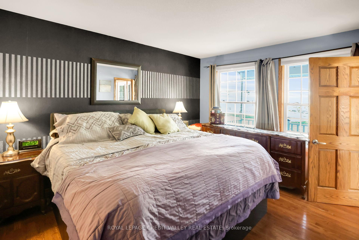
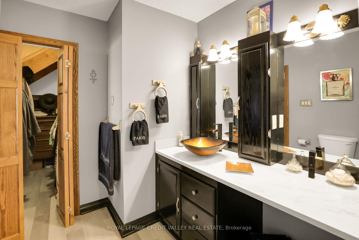
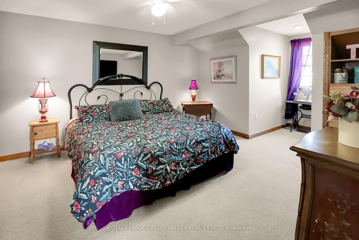
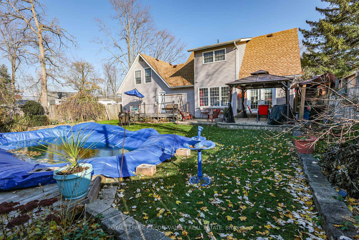
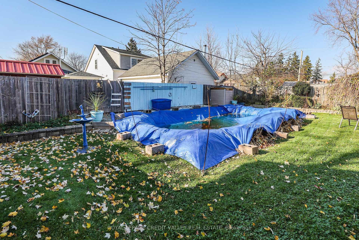
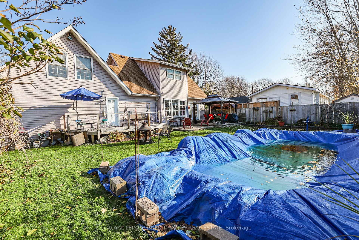
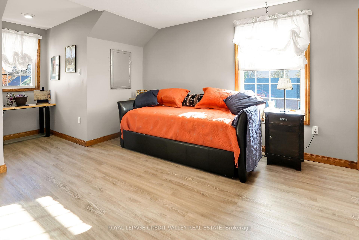
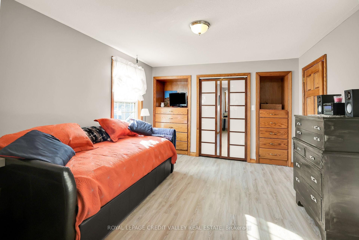
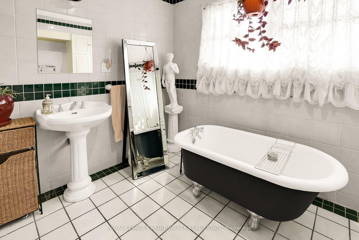
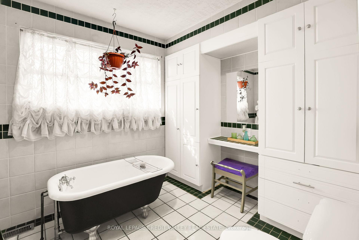
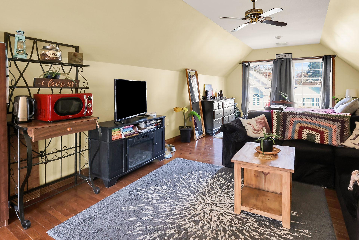
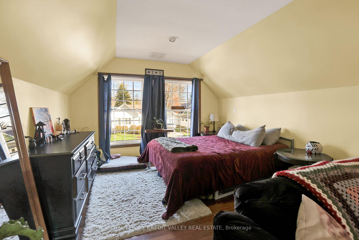








































| Welcome to Crystal Beach and exceptional opportunity to own 4 season living style cape cod home walking distance to the beach. This home features 3 large size bedrooms, master bed with 4 pc ensuite, jacuzzi bath and large walk in closet. Huge open concept living room with gas fireplace fantastic for extra warmth during winter months. Dining room with a walk out to the patio, inground pool and fully fenced backyard, gas bbq. Eat-in kitchen with separate entrance to garage, throughout the house all hardwood flooring, picture windows, laundry on main level. Double car garage with above accessory apartment, roof 2021. Some of the features of this city include marina, Bertie Boat Club, affordable boutiques, small cozy restaurants with live bands, white clean sandy beaches great swimming. Hiking and Biking trails, kayaking, fishing, Crystal Beach Tennis and Yacht Boat launch. Walking distance to Beach. Bridge Water Country Club, Cherryhill Club, Fort Erie Golf Club. Accessory apartment above garage with kitchenette, accessible laundry unit, separate entrance to the backyard. (Tenant is willing to stay or vacate on closing) |
| Extras: Built in gas stove, 2 fridges, dishwasher, dryer. In ground pool equipment. Biking trails, kayaking, fishing, crystal beach, tennis and yacht boat launch. Bridge Water Country Club, Cherryhill Club, Fort Erie Golf Club. |
| Price | $725,000 |
| Taxes: | $4629.76 |
| Address: | 305 Cherrywood Ave , Fort Erie, L0S 1B0, Ontario |
| Lot Size: | 64.18 x 99.27 (Feet) |
| Directions/Cross Streets: | Erie Rd & Cherrywood |
| Rooms: | 10 |
| Bedrooms: | 3 |
| Bedrooms +: | 1 |
| Kitchens: | 1 |
| Family Room: | N |
| Basement: | None |
| Property Type: | Detached |
| Style: | 2-Storey |
| Exterior: | Alum Siding |
| Garage Type: | Attached |
| (Parking/)Drive: | Pvt Double |
| Drive Parking Spaces: | 4 |
| Pool: | Indoor |
| Fireplace/Stove: | Y |
| Heat Source: | Gas |
| Heat Type: | Forced Air |
| Central Air Conditioning: | Central Air |
| Laundry Level: | Main |
| Sewers: | Sewers |
| Water: | Municipal |
$
%
Years
This calculator is for demonstration purposes only. Always consult a professional
financial advisor before making personal financial decisions.
| Although the information displayed is believed to be accurate, no warranties or representations are made of any kind. |
| ROYAL LEPAGE CREDIT VALLEY REAL ESTATE |
- Listing -1 of 0
|
|

Dir:
1-866-382-2968
Bus:
416-548-7854
Fax:
416-981-7184
| Virtual Tour | Book Showing | Email a Friend |
Jump To:
At a Glance:
| Type: | Freehold - Detached |
| Area: | Niagara |
| Municipality: | Fort Erie |
| Neighbourhood: | |
| Style: | 2-Storey |
| Lot Size: | 64.18 x 99.27(Feet) |
| Approximate Age: | |
| Tax: | $4,629.76 |
| Maintenance Fee: | $0 |
| Beds: | 3+1 |
| Baths: | 3 |
| Garage: | 0 |
| Fireplace: | Y |
| Air Conditioning: | |
| Pool: | Indoor |
Locatin Map:
Payment Calculator:

Listing added to your favorite list
Looking for resale homes?

By agreeing to Terms of Use, you will have ability to search up to 242867 listings and access to richer information than found on REALTOR.ca through my website.
- Color Examples
- Red
- Magenta
- Gold
- Black and Gold
- Dark Navy Blue And Gold
- Cyan
- Black
- Purple
- Gray
- Blue and Black
- Orange and Black
- Green
- Device Examples


