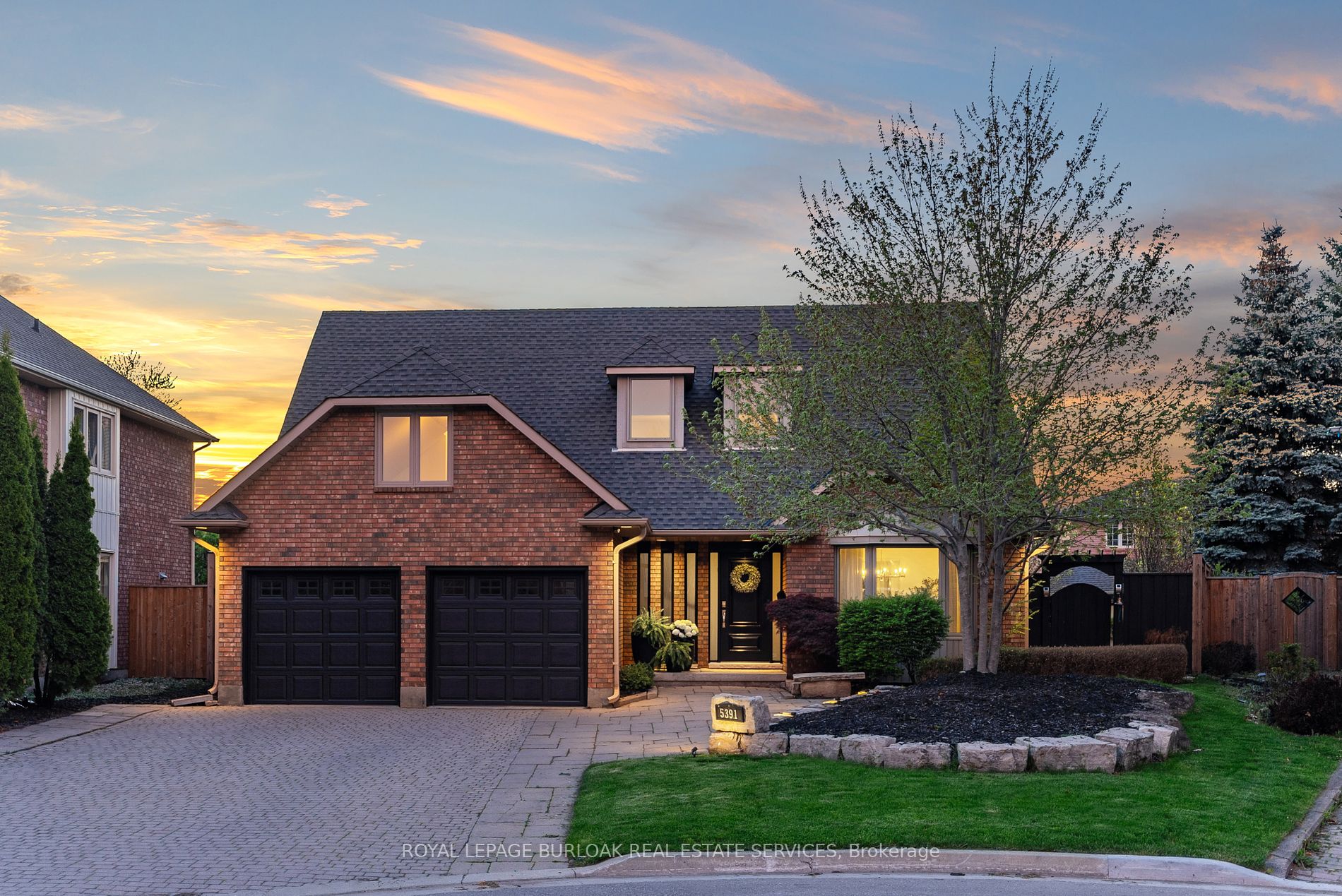$2,268,888
Available - For Sale
Listing ID: W8321406
5391 Linbrook Rd , Burlington, L7L 3V1, Ontario














































| 4+1 bedroom, 3.5 bathroom family home boasts 3,888 sq. ft of total living space. On a quietcul-de-sac in sought-after South Burlington. Grand foyer, w/ 18 ft ceiling. Sunken living room has 9ft ceilings, in-ceiling speakers, custom built-ins, marble gas FP & Brazilian wood flooring. Chefskitchen boasts custom cabinetry, Cambria Quartz countertops, Thermador & Electrolux SS appliances,heated floors, two dishwashers, wet bar. Updated powder room (2022) & laundry room w/ inside entryto double-car garage. Maintenance free, pro landscaped yard. Saltwater pool, waterfall, coveredgazebo, & mini putt. Primary w/ double walk-in closets, new carpeting (2023), ensuite w/ heated fl,tub, oversized shower, & balcony. 3 more bedrooms w/ updated windows, fresh paint, plus 4-piecebathroom w/ marble fl, marble double vanity, glass shower w/ rain head. Lower level w/ a home gym,private office/5th bedroom, ample storage, luxury vinyl plank fl, soundproof theatre, wet bar w/Quartz countertops. |
| Price | $2,268,888 |
| Taxes: | $7839.12 |
| Assessment: | $910000 |
| Assessment Year: | 2024 |
| Address: | 5391 Linbrook Rd , Burlington, L7L 3V1, Ontario |
| Lot Size: | 50.24 x 118.10 (Feet) |
| Acreage: | < .50 |
| Directions/Cross Streets: | Pinedale Ave / Linbrook Rd |
| Rooms: | 10 |
| Bedrooms: | 4 |
| Bedrooms +: | 1 |
| Kitchens: | 1 |
| Family Room: | Y |
| Basement: | Finished |
| Approximatly Age: | 31-50 |
| Property Type: | Detached |
| Style: | 2-Storey |
| Exterior: | Brick |
| Garage Type: | Attached |
| Drive Parking Spaces: | 6 |
| Pool: | Inground |
| Other Structures: | Garden Shed |
| Approximatly Age: | 31-50 |
| Approximatly Square Footage: | 2500-3000 |
| Property Features: | Cul De Sac, Fenced Yard, Park, Place Of Worship, Public Transit, School |
| Fireplace/Stove: | Y |
| Heat Source: | Gas |
| Heat Type: | Fan Coil |
| Central Air Conditioning: | Central Air |
| Laundry Level: | Main |
| Elevator Lift: | N |
| Sewers: | Sewers |
| Water: | Municipal |
$
%
Years
This calculator is for demonstration purposes only. Always consult a professional
financial advisor before making personal financial decisions.
| Although the information displayed is believed to be accurate, no warranties or representations are made of any kind. |
| ROYAL LEPAGE BURLOAK REAL ESTATE SERVICES |
- Listing -1 of 0
|
|

Dir:
1-866-382-2968
Bus:
416-548-7854
Fax:
416-981-7184
| Virtual Tour | Book Showing | Email a Friend |
Jump To:
At a Glance:
| Type: | Freehold - Detached |
| Area: | Halton |
| Municipality: | Burlington |
| Neighbourhood: | Appleby |
| Style: | 2-Storey |
| Lot Size: | 50.24 x 118.10(Feet) |
| Approximate Age: | 31-50 |
| Tax: | $7,839.12 |
| Maintenance Fee: | $0 |
| Beds: | 4+1 |
| Baths: | 4 |
| Garage: | 0 |
| Fireplace: | Y |
| Air Conditioning: | |
| Pool: | Inground |
Locatin Map:
Payment Calculator:

Listing added to your favorite list
Looking for resale homes?

By agreeing to Terms of Use, you will have ability to search up to 175739 listings and access to richer information than found on REALTOR.ca through my website.
- Color Examples
- Red
- Magenta
- Gold
- Black and Gold
- Dark Navy Blue And Gold
- Cyan
- Black
- Purple
- Gray
- Blue and Black
- Orange and Black
- Green
- Device Examples


