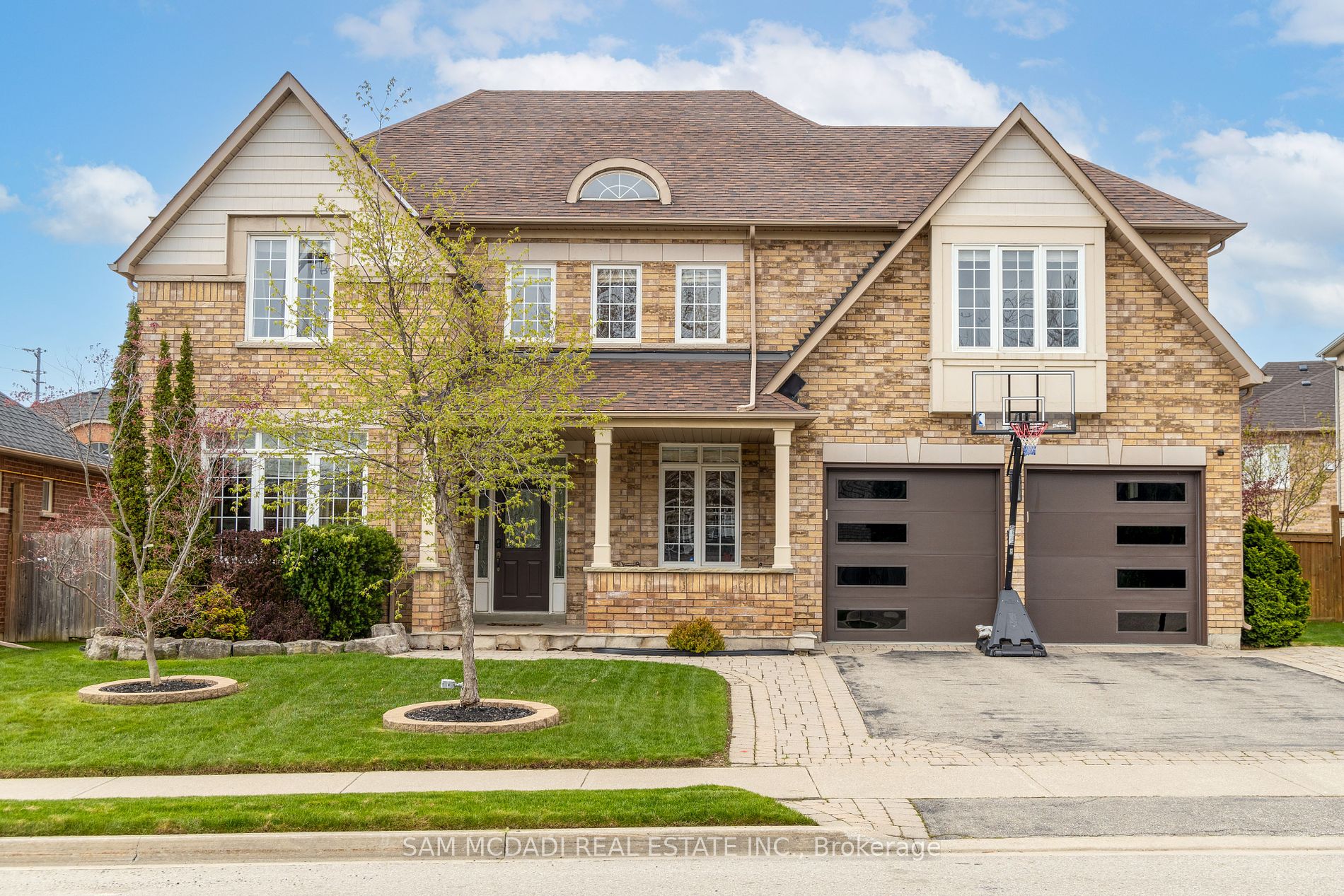$1,950,000
Available - For Sale
Listing ID: W8321302
26 Supino Cres , Brampton, L6P 1X4, Ontario














































| Beautiful 3943 sq ft + finished basement home. Functional layout with separate family room, dining room, living room and office/den. Tons of space for the family to spread out. Large kitchen with plenty of storage, large centre island and eat in kitchen walking out to the gorgeously landscaped yard. Sky high 9 ft main floor ceilings with large windows throughout for tons of natural light. Excellent upper floor plan with great bedroom sizes each with their own full washroom. A central flex space in the upper hall to serve as another den or bedroom if enclosed. Massive primary bed retreat with double walk in closets, 5 piece ensuite with gorgeous freestanding tub. Huge finished basement with a wet bar, bedroom/den, lots of storage, rec space and full bathroom. Can easily be an inlaw suite or have rental potential. |
| Extras: 3 car tandem garage with separate entrance to the basement and separate man door to the yard. |
| Price | $1,950,000 |
| Taxes: | $9873.46 |
| Address: | 26 Supino Cres , Brampton, L6P 1X4, Ontario |
| Lot Size: | 55.81 x 98.69 (Feet) |
| Directions/Cross Streets: | Goreway & Castlemore |
| Rooms: | 9 |
| Rooms +: | 3 |
| Bedrooms: | 4 |
| Bedrooms +: | 1 |
| Kitchens: | 1 |
| Kitchens +: | 1 |
| Family Room: | Y |
| Basement: | Finished, Sep Entrance |
| Property Type: | Detached |
| Style: | 2-Storey |
| Exterior: | Brick |
| Garage Type: | Built-In |
| (Parking/)Drive: | Private |
| Drive Parking Spaces: | 3 |
| Pool: | None |
| Approximatly Square Footage: | 3500-5000 |
| Property Features: | Park, Place Of Worship, School |
| Fireplace/Stove: | Y |
| Heat Source: | Gas |
| Heat Type: | Forced Air |
| Central Air Conditioning: | Central Air |
| Sewers: | Sewers |
| Water: | Municipal |
$
%
Years
This calculator is for demonstration purposes only. Always consult a professional
financial advisor before making personal financial decisions.
| Although the information displayed is believed to be accurate, no warranties or representations are made of any kind. |
| SAM MCDADI REAL ESTATE INC. |
- Listing -1 of 0
|
|

Dir:
1-866-382-2968
Bus:
416-548-7854
Fax:
416-981-7184
| Virtual Tour | Book Showing | Email a Friend |
Jump To:
At a Glance:
| Type: | Freehold - Detached |
| Area: | Peel |
| Municipality: | Brampton |
| Neighbourhood: | Vales of Castlemore |
| Style: | 2-Storey |
| Lot Size: | 55.81 x 98.69(Feet) |
| Approximate Age: | |
| Tax: | $9,873.46 |
| Maintenance Fee: | $0 |
| Beds: | 4+1 |
| Baths: | 5 |
| Garage: | 0 |
| Fireplace: | Y |
| Air Conditioning: | |
| Pool: | None |
Locatin Map:
Payment Calculator:

Listing added to your favorite list
Looking for resale homes?

By agreeing to Terms of Use, you will have ability to search up to 175802 listings and access to richer information than found on REALTOR.ca through my website.
- Color Examples
- Red
- Magenta
- Gold
- Black and Gold
- Dark Navy Blue And Gold
- Cyan
- Black
- Purple
- Gray
- Blue and Black
- Orange and Black
- Green
- Device Examples


