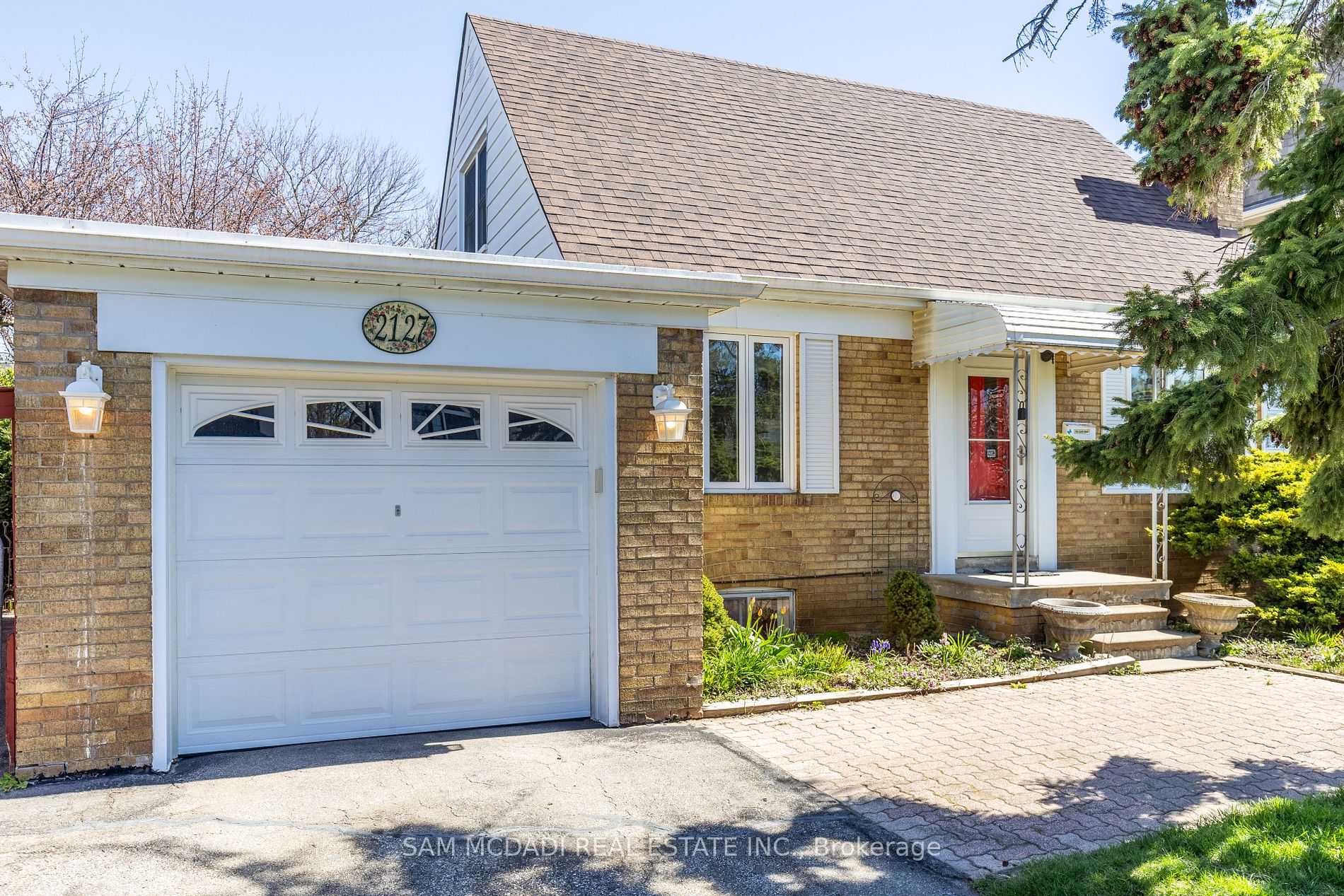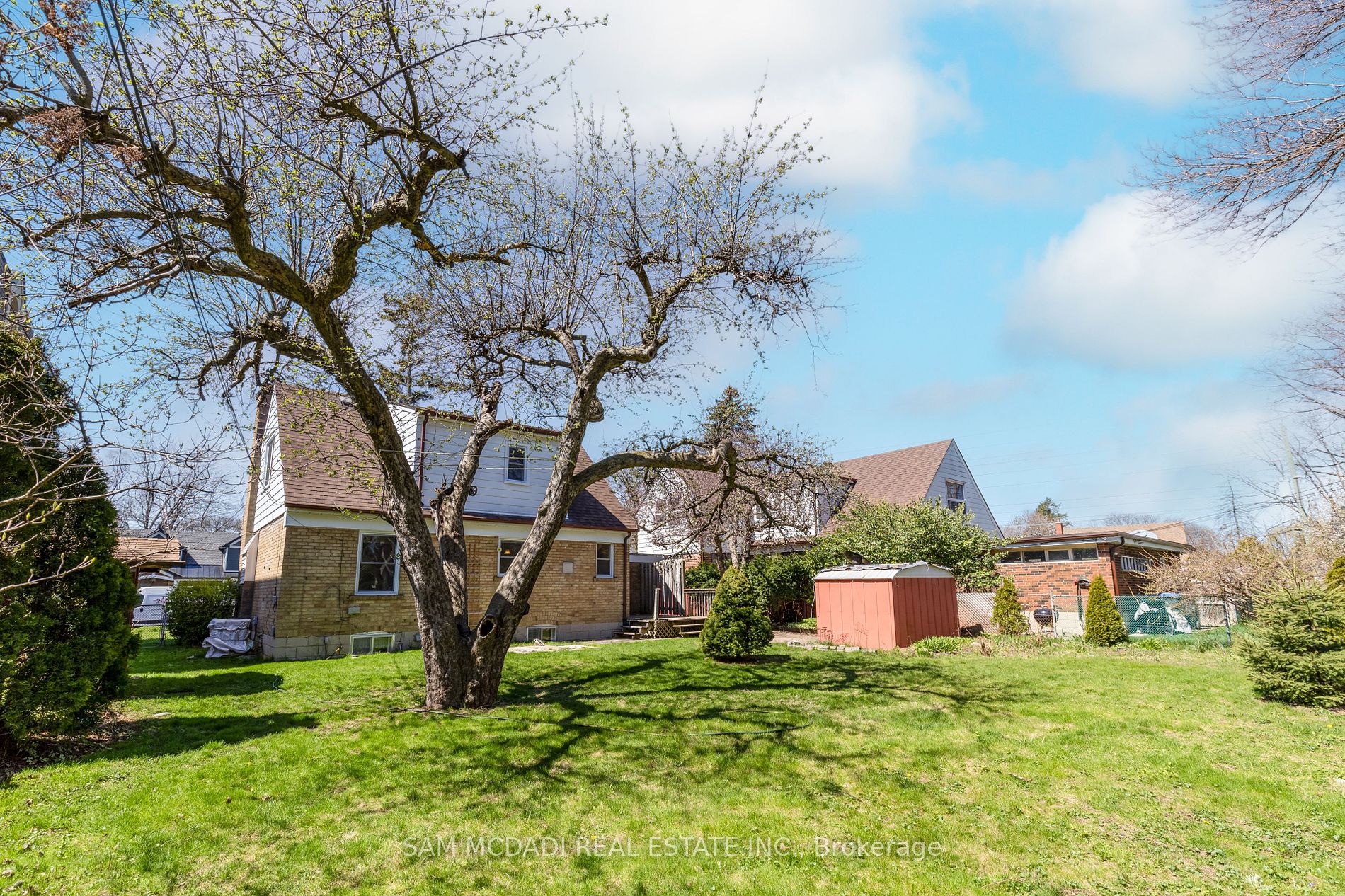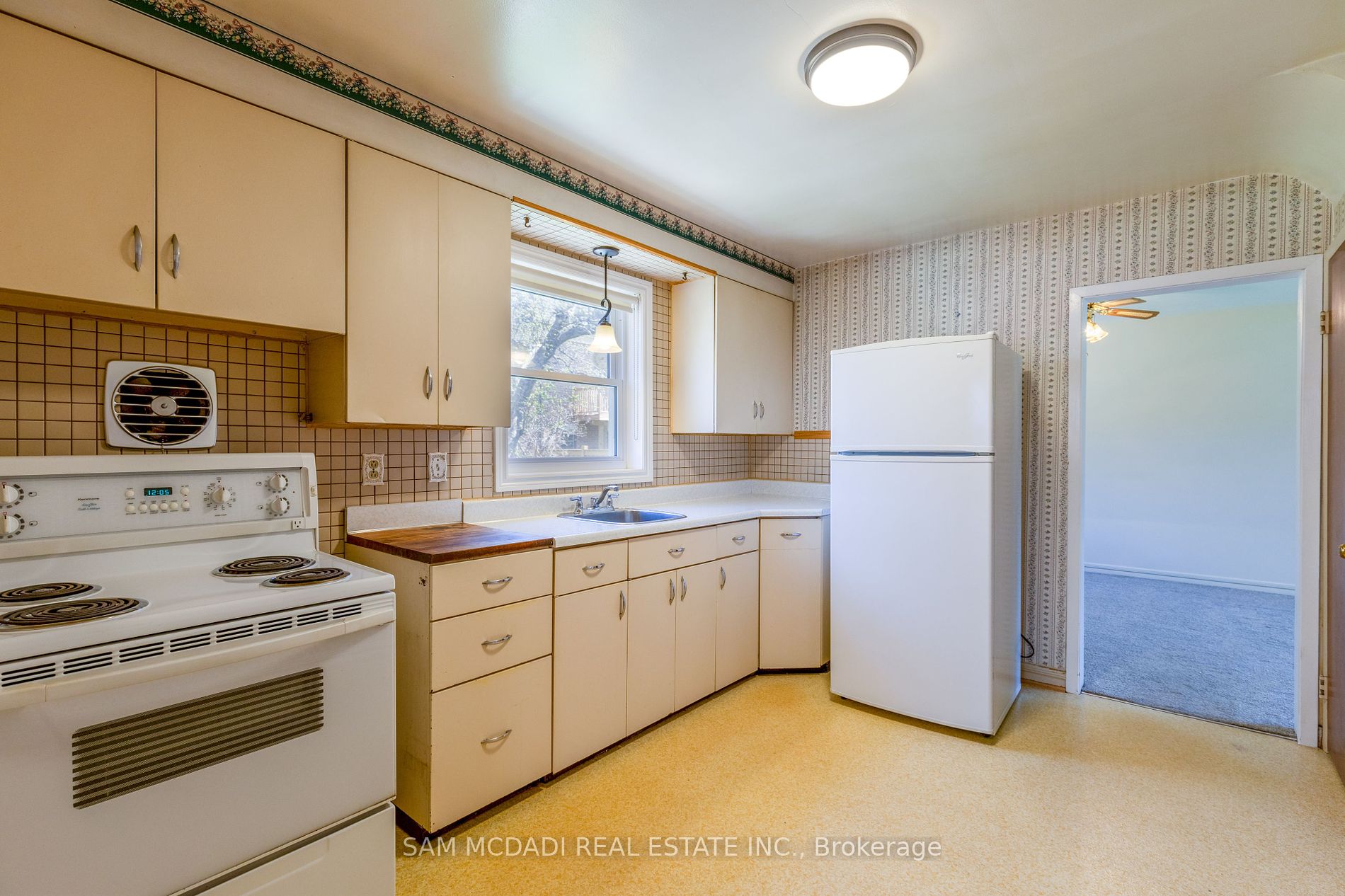$1,349,500
Available - For Sale
Listing ID: W8321286
2127 Primate Rd , Mississauga, L4Y 1V5, Ontario














































| Situated in a truly remarkable and up-and-coming neighborhood, this area is experiencing growth and development, making it an attractive investment opportunity. With its proximity to amenities such as the Q.E.W, Sherway Gardens, Applewood Plaza, Dixie Mall, Trillium Hospital, and fantastic schools, the location offers convenience and accessibility. This property presents a rare and exciting opportunity for builders, renovators, empty nesters, and investors to create their own custom-built dream home. The property boasts a generous lot size measuring 62.09 by 130.87 feet, providing ample space for the construction of a custom-built home tailored to the buyer's preferences and specifications. While the property offers the opportunity for new construction, the existing home has been meticulously maintained and cared for over the years, providing a solid foundation for renovation or redevelopment. |
| Extras: Overall, this property presents an exceptional opportunity for individuals looking to build their dream home or invest in the burgeoning real estate market of Applewood Acres/Lakeview, Mississauga. |
| Price | $1,349,500 |
| Taxes: | $6003.28 |
| Assessment Year: | 2024 |
| Address: | 2127 Primate Rd , Mississauga, L4Y 1V5, Ontario |
| Lot Size: | 62.00 x 130.00 (Feet) |
| Directions/Cross Streets: | Dixie/ Queensway |
| Rooms: | 5 |
| Rooms +: | 2 |
| Bedrooms: | 2 |
| Bedrooms +: | |
| Kitchens: | 1 |
| Family Room: | N |
| Basement: | Finished |
| Approximatly Age: | 51-99 |
| Property Type: | Detached |
| Style: | 1 1/2 Storey |
| Exterior: | Alum Siding, Brick |
| Garage Type: | Attached |
| (Parking/)Drive: | Pvt Double |
| Drive Parking Spaces: | 4 |
| Pool: | None |
| Other Structures: | Garden Shed |
| Approximatly Age: | 51-99 |
| Approximatly Square Footage: | 1100-1500 |
| Property Features: | Level, Park, Place Of Worship, Public Transit, School, Wooded/Treed |
| Fireplace/Stove: | Y |
| Heat Source: | Gas |
| Heat Type: | Forced Air |
| Central Air Conditioning: | Central Air |
| Central Vac: | Y |
| Laundry Level: | Lower |
| Elevator Lift: | N |
| Sewers: | Sewers |
| Water: | Municipal |
$
%
Years
This calculator is for demonstration purposes only. Always consult a professional
financial advisor before making personal financial decisions.
| Although the information displayed is believed to be accurate, no warranties or representations are made of any kind. |
| SAM MCDADI REAL ESTATE INC. |
- Listing -1 of 0
|
|

Dir:
1-866-382-2968
Bus:
416-548-7854
Fax:
416-981-7184
| Book Showing | Email a Friend |
Jump To:
At a Glance:
| Type: | Freehold - Detached |
| Area: | Peel |
| Municipality: | Mississauga |
| Neighbourhood: | Lakeview |
| Style: | 1 1/2 Storey |
| Lot Size: | 62.00 x 130.00(Feet) |
| Approximate Age: | 51-99 |
| Tax: | $6,003.28 |
| Maintenance Fee: | $0 |
| Beds: | 2 |
| Baths: | 2 |
| Garage: | 0 |
| Fireplace: | Y |
| Air Conditioning: | |
| Pool: | None |
Locatin Map:
Payment Calculator:

Listing added to your favorite list
Looking for resale homes?

By agreeing to Terms of Use, you will have ability to search up to 175739 listings and access to richer information than found on REALTOR.ca through my website.
- Color Examples
- Red
- Magenta
- Gold
- Black and Gold
- Dark Navy Blue And Gold
- Cyan
- Black
- Purple
- Gray
- Blue and Black
- Orange and Black
- Green
- Device Examples


