$1,190,000
Available - For Sale
Listing ID: W8321142
40 Burton Rd , Brampton, L6X 1M7, Ontario
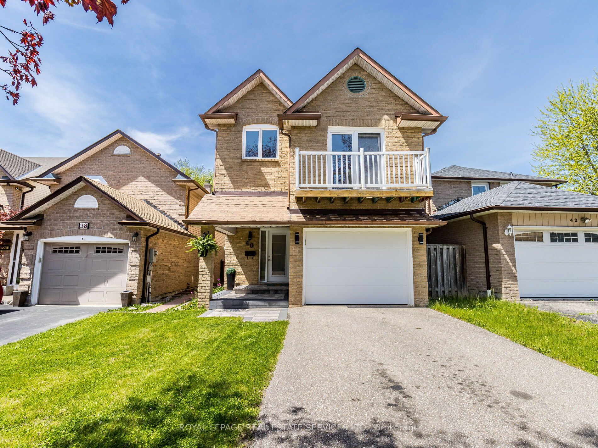

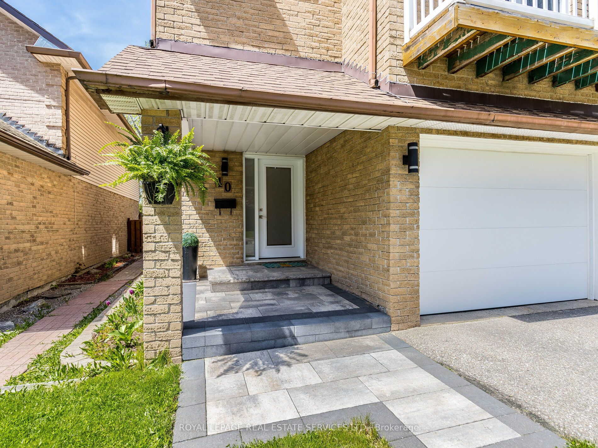
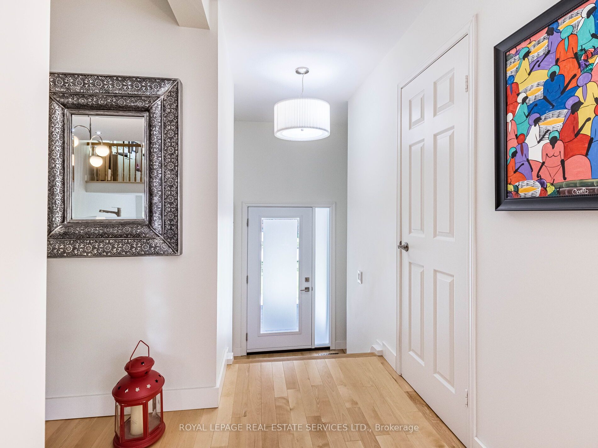
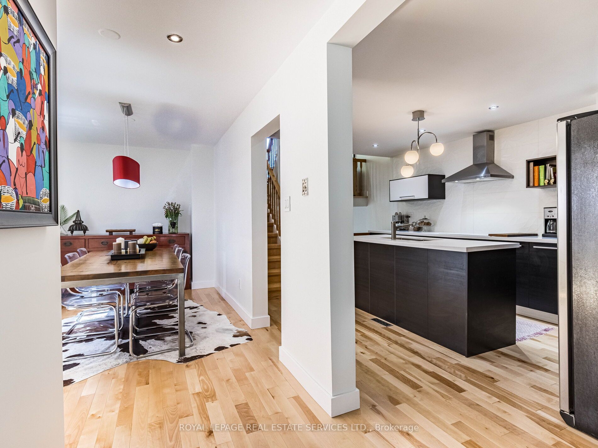
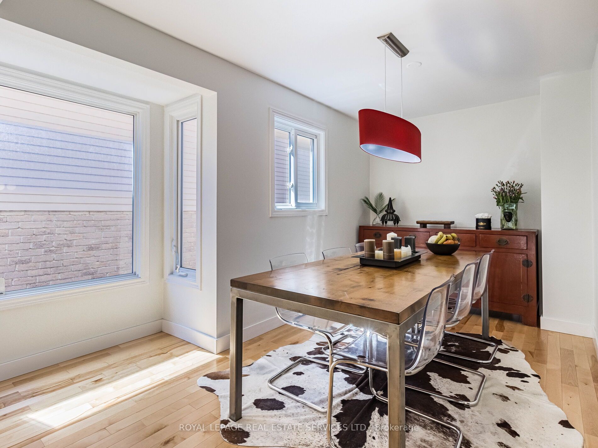
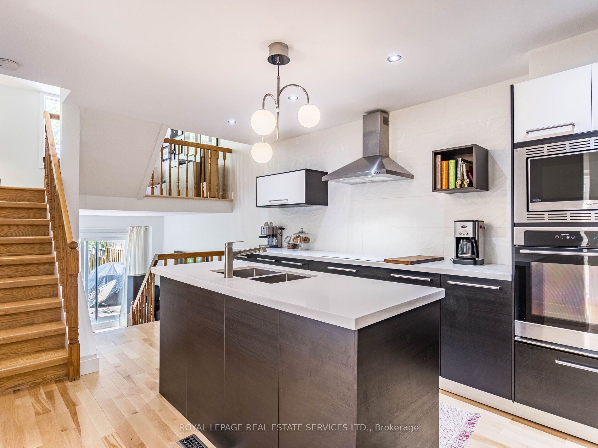
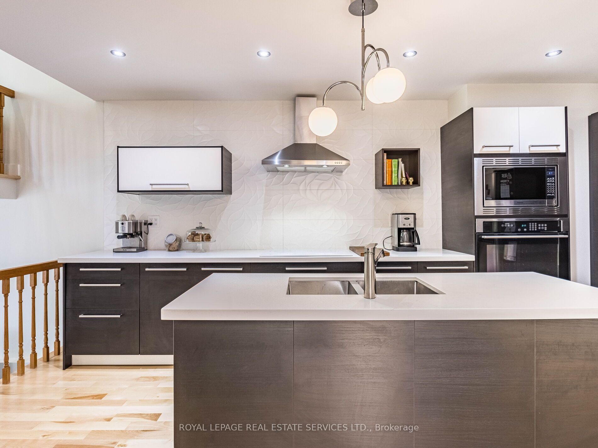





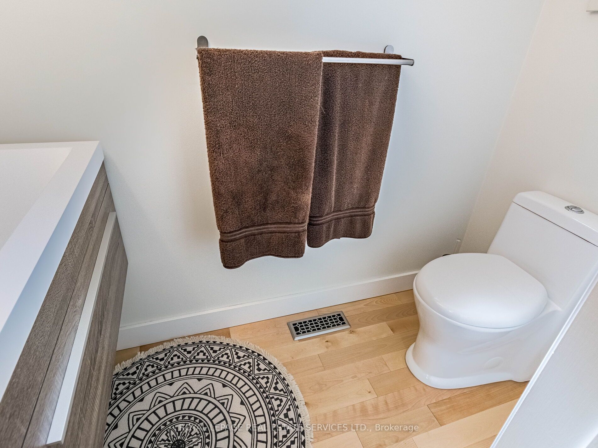
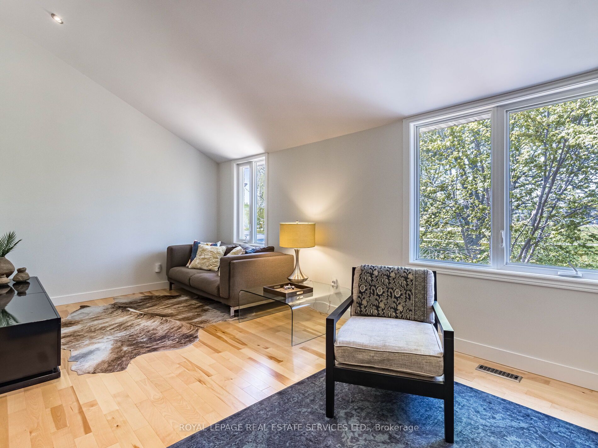
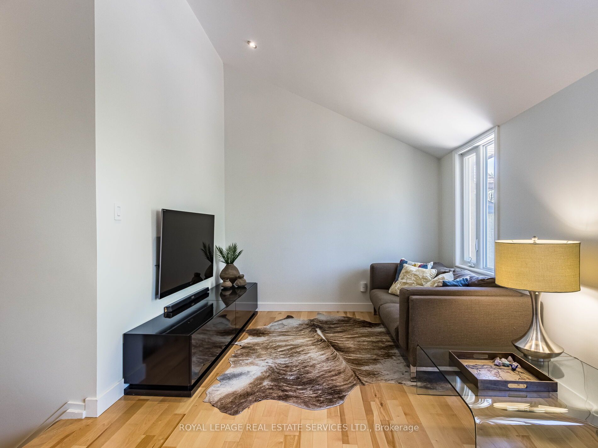

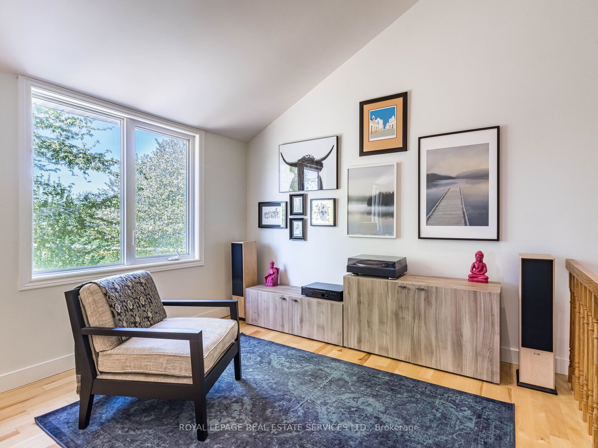


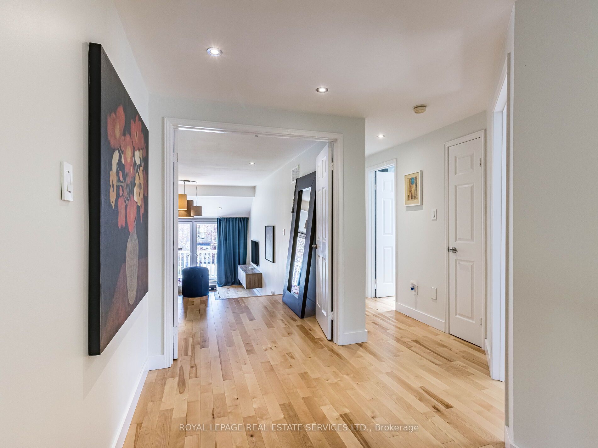
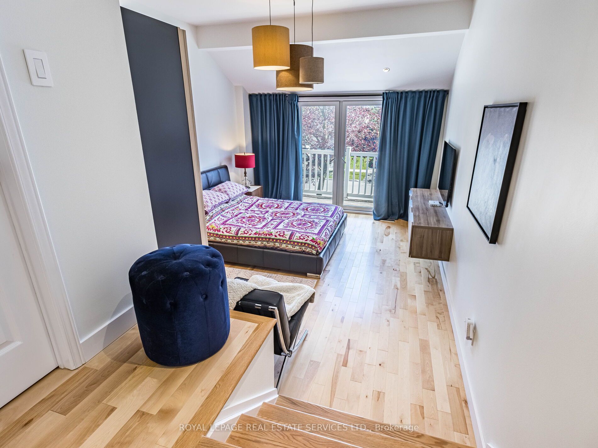
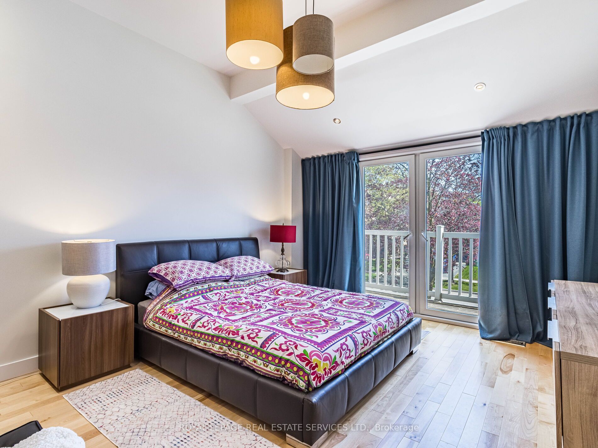























| Chic, redesigned home straight out of a design magazine on a quiet cul-de-sac & with a park & trails as your backdrop. Solid birch hardwood floors & a neutral palette throughout for a contemporary feel. The heart of the home, the stunning redesigned kitchen will be the perfect place to congregate w/family & friends. Abundant storage & a large centre island add ease to your everyday living. The living & family rooms facing the greenbelt, bring you complete unobstructed views! Cozy fireplace. 3 relaxed modern bathrooms w/minimalist appeal. Set apart from the rest, enter into a world of calm sleep & relaxation in the primary bedroom retreat w/custom closet, ensuite bath & w/o balcony. Enjoy your morning coffee on the private balcony. Imagine starting new here w/some or all furniture, light fixtures, window covering & appliances. You have that option, Wow! |
| Extras: Custom closets in bedrooms. All windows are 5 yrs new. Garage access. CVAC. Stay in and bbq, or enjoy the local trails at your leisure. Perfect, dead end location, safe for kids |
| Price | $1,190,000 |
| Taxes: | $4240.00 |
| Address: | 40 Burton Rd , Brampton, L6X 1M7, Ontario |
| Lot Size: | 36.47 x 104.86 (Feet) |
| Directions/Cross Streets: | Main/English/Moore/Burton |
| Rooms: | 11 |
| Rooms +: | 2 |
| Bedrooms: | 3 |
| Bedrooms +: | |
| Kitchens: | 1 |
| Family Room: | Y |
| Basement: | Unfinished |
| Property Type: | Detached |
| Style: | Backsplit 4 |
| Exterior: | Brick |
| Garage Type: | Built-In |
| (Parking/)Drive: | Pvt Double |
| Drive Parking Spaces: | 4 |
| Pool: | None |
| Property Features: | Cul De Sac, Hospital, Park, Place Of Worship, Public Transit, School |
| Fireplace/Stove: | Y |
| Heat Source: | Gas |
| Heat Type: | Forced Air |
| Central Air Conditioning: | Central Air |
| Laundry Level: | Upper |
| Sewers: | Sewers |
| Water: | Municipal |
$
%
Years
This calculator is for demonstration purposes only. Always consult a professional
financial advisor before making personal financial decisions.
| Although the information displayed is believed to be accurate, no warranties or representations are made of any kind. |
| ROYAL LEPAGE REAL ESTATE SERVICES LTD. |
- Listing -1 of 0
|
|

Dir:
1-866-382-2968
Bus:
416-548-7854
Fax:
416-981-7184
| Virtual Tour | Book Showing | Email a Friend |
Jump To:
At a Glance:
| Type: | Freehold - Detached |
| Area: | Peel |
| Municipality: | Brampton |
| Neighbourhood: | Brampton West |
| Style: | Backsplit 4 |
| Lot Size: | 36.47 x 104.86(Feet) |
| Approximate Age: | |
| Tax: | $4,240 |
| Maintenance Fee: | $0 |
| Beds: | 3 |
| Baths: | 3 |
| Garage: | 0 |
| Fireplace: | Y |
| Air Conditioning: | |
| Pool: | None |
Locatin Map:
Payment Calculator:

Listing added to your favorite list
Looking for resale homes?

By agreeing to Terms of Use, you will have ability to search up to 175739 listings and access to richer information than found on REALTOR.ca through my website.
- Color Examples
- Red
- Magenta
- Gold
- Black and Gold
- Dark Navy Blue And Gold
- Cyan
- Black
- Purple
- Gray
- Blue and Black
- Orange and Black
- Green
- Device Examples


