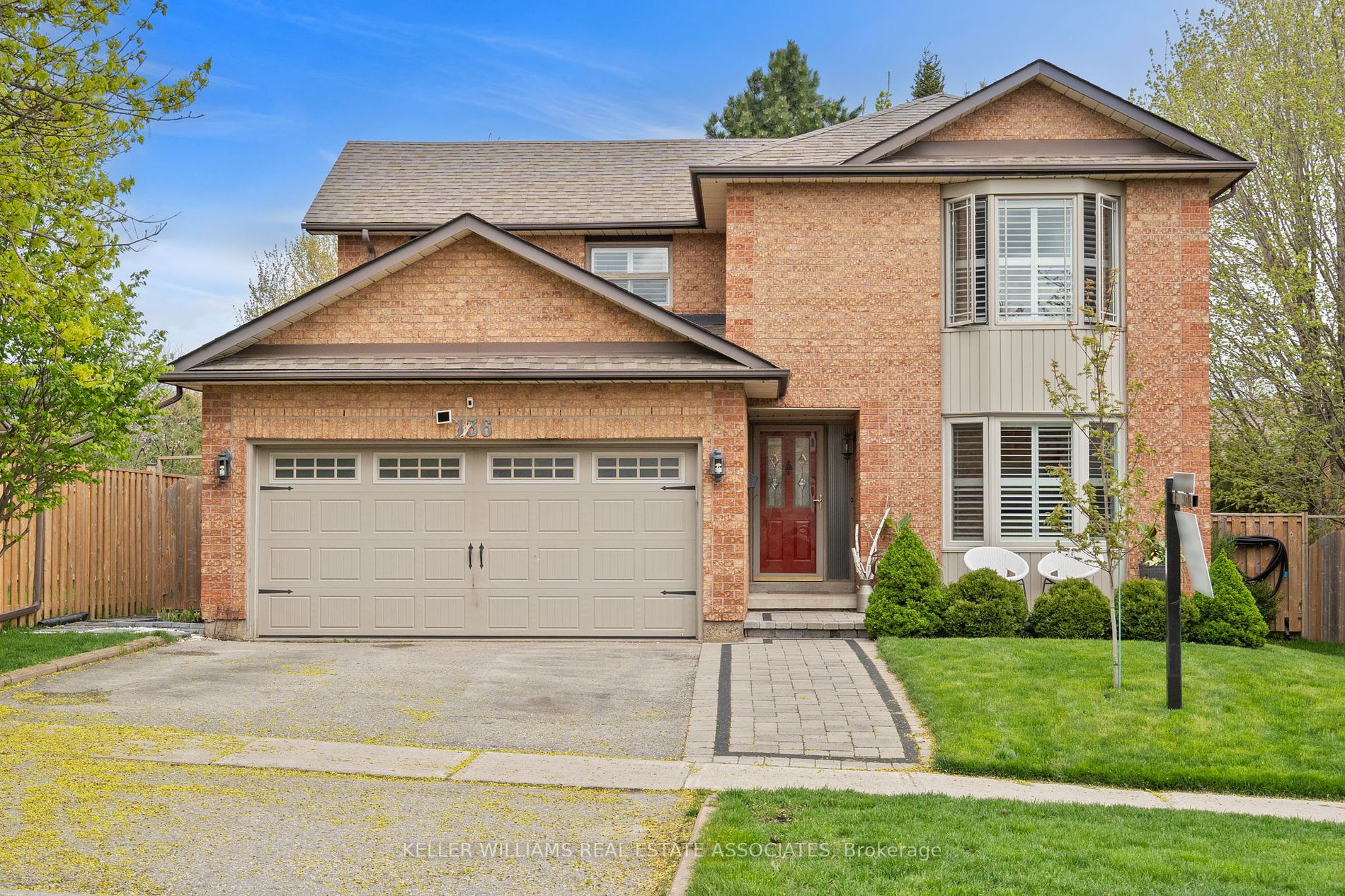$1,145,000
Available - For Sale
Listing ID: W8321096
136 Meadow Dr , Orangeville, L9W 4J8, Ontario














































| This inviting home offers the perfect blend of comfort and luxury with 3+1 bedrooms, 4 bathrooms, and an array of enticing features. Enjoy sunny days on the expansive deck overlooking a shimmering pool, perfect for family gatherings or quiet relaxation. Inside, you will find an open concept main floor, complete with a beautifully renovated kitchen, dining room, living, and family room. Downstairs, the finished basement provides a cozy retreat, ideal for movie nights or hosting guests. With its warm ambiance and modern amenities, this home is sure to steal your heart. |
| Extras: Nestled in a charming and inviting neighbourhood, this home embodies the warmth and welcoming spirit of its neighbourhood. Windows in 2018, furnace was 2008, motor replacement in 2017, roof was 2009, brand new 2024 water softener |
| Price | $1,145,000 |
| Taxes: | $6700.00 |
| Address: | 136 Meadow Dr , Orangeville, L9W 4J8, Ontario |
| Lot Size: | 47.55 x 115.65 (Feet) |
| Directions/Cross Streets: | College Ave And Fieldgate Dr |
| Rooms: | 7 |
| Rooms +: | 2 |
| Bedrooms: | 3 |
| Bedrooms +: | 1 |
| Kitchens: | 1 |
| Family Room: | Y |
| Basement: | Finished |
| Property Type: | Detached |
| Style: | 2-Storey |
| Exterior: | Brick |
| Garage Type: | Attached |
| (Parking/)Drive: | Private |
| Drive Parking Spaces: | 2 |
| Pool: | Inground |
| Fireplace/Stove: | Y |
| Heat Source: | Gas |
| Heat Type: | Forced Air |
| Central Air Conditioning: | Central Air |
| Sewers: | Sewers |
| Water: | Municipal |
$
%
Years
This calculator is for demonstration purposes only. Always consult a professional
financial advisor before making personal financial decisions.
| Although the information displayed is believed to be accurate, no warranties or representations are made of any kind. |
| KELLER WILLIAMS REAL ESTATE ASSOCIATES |
- Listing -1 of 0
|
|

Dir:
1-866-382-2968
Bus:
416-548-7854
Fax:
416-981-7184
| Virtual Tour | Book Showing | Email a Friend |
Jump To:
At a Glance:
| Type: | Freehold - Detached |
| Area: | Dufferin |
| Municipality: | Orangeville |
| Neighbourhood: | Orangeville |
| Style: | 2-Storey |
| Lot Size: | 47.55 x 115.65(Feet) |
| Approximate Age: | |
| Tax: | $6,700 |
| Maintenance Fee: | $0 |
| Beds: | 3+1 |
| Baths: | 4 |
| Garage: | 0 |
| Fireplace: | Y |
| Air Conditioning: | |
| Pool: | Inground |
Locatin Map:
Payment Calculator:

Listing added to your favorite list
Looking for resale homes?

By agreeing to Terms of Use, you will have ability to search up to 175739 listings and access to richer information than found on REALTOR.ca through my website.
- Color Examples
- Red
- Magenta
- Gold
- Black and Gold
- Dark Navy Blue And Gold
- Cyan
- Black
- Purple
- Gray
- Blue and Black
- Orange and Black
- Green
- Device Examples


