$1,279,000
Available - For Sale
Listing ID: W8321092
25 Victoria St , Halton Hills, L7G 3N5, Ontario
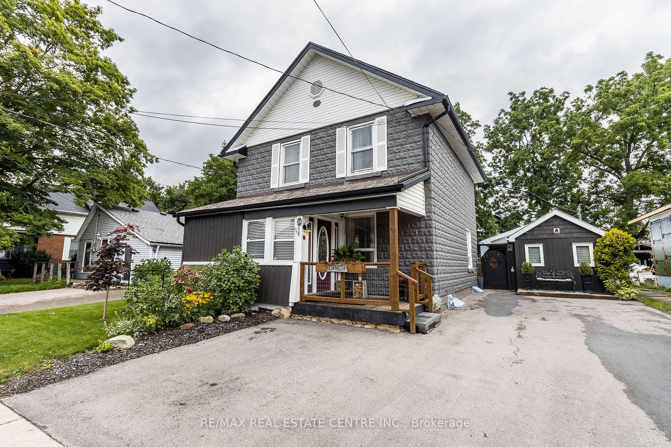
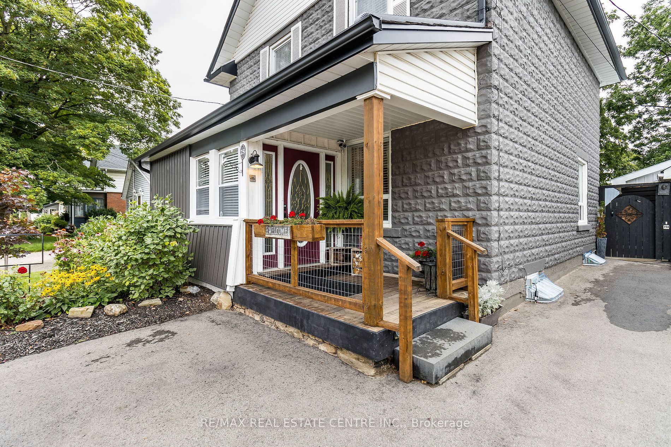
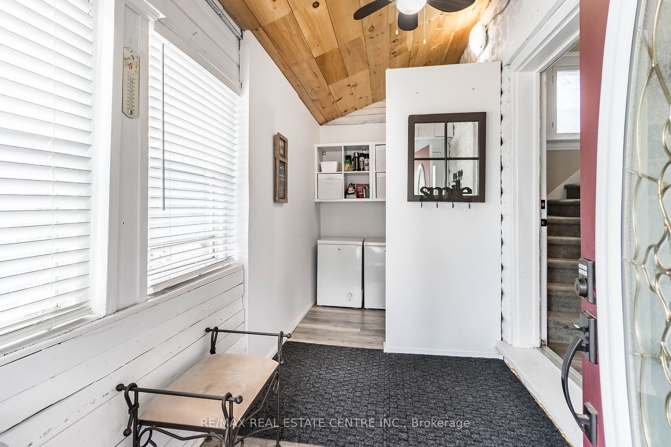
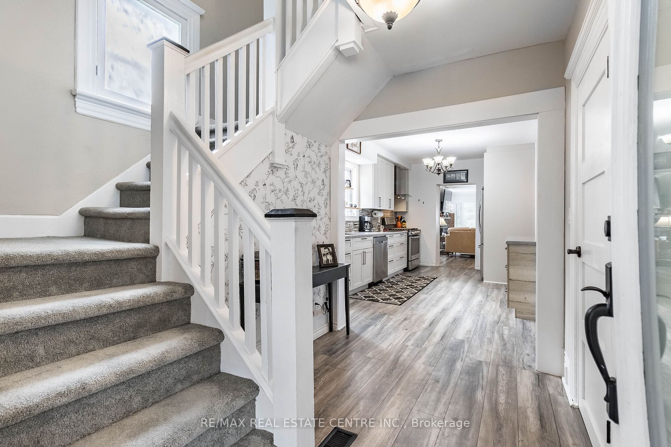




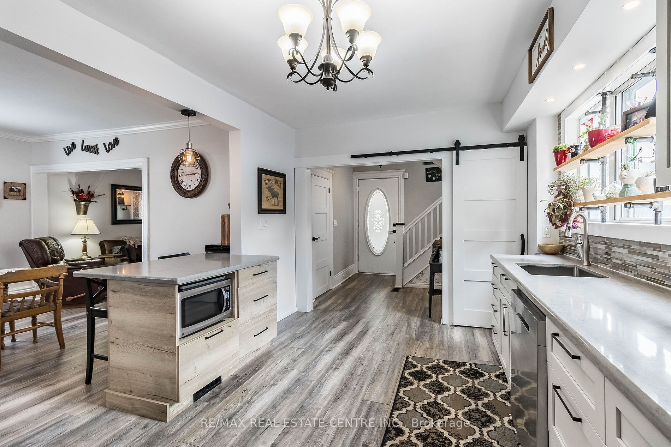

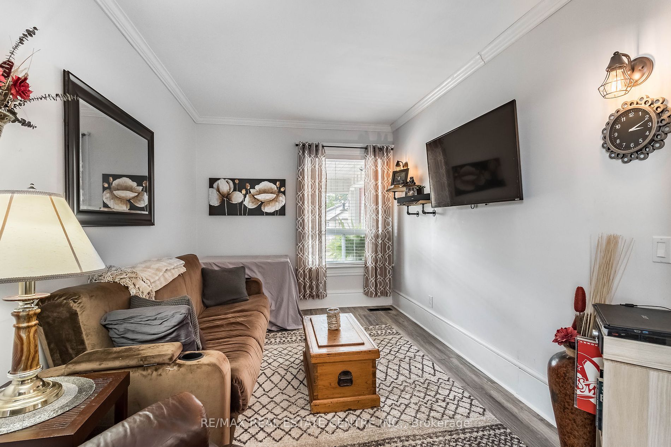


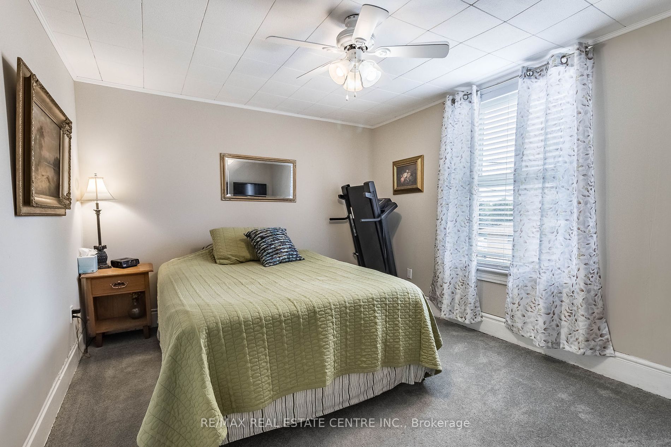
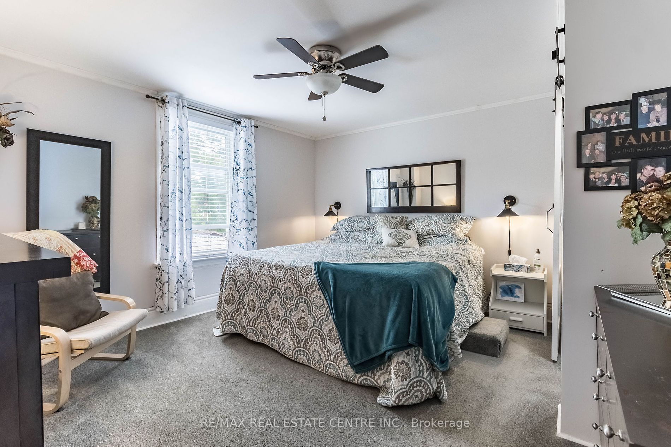



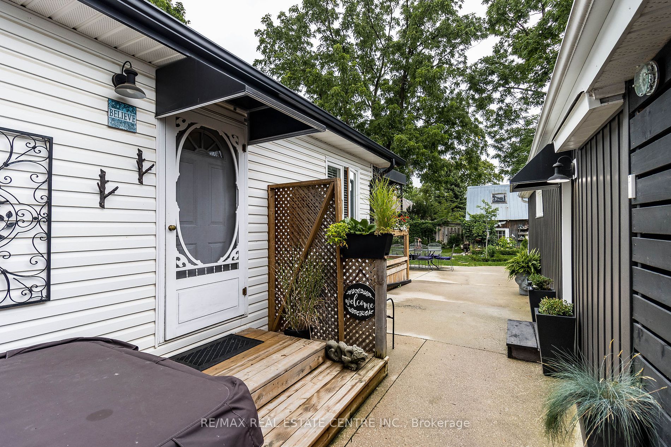
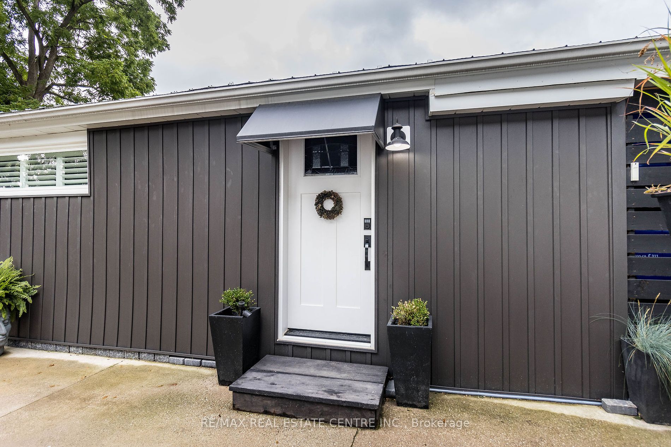
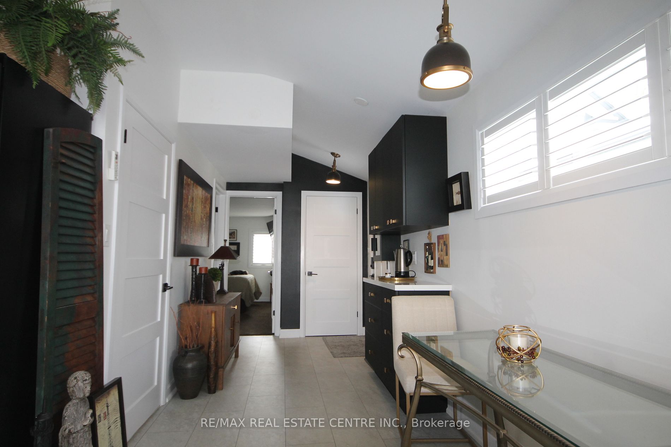

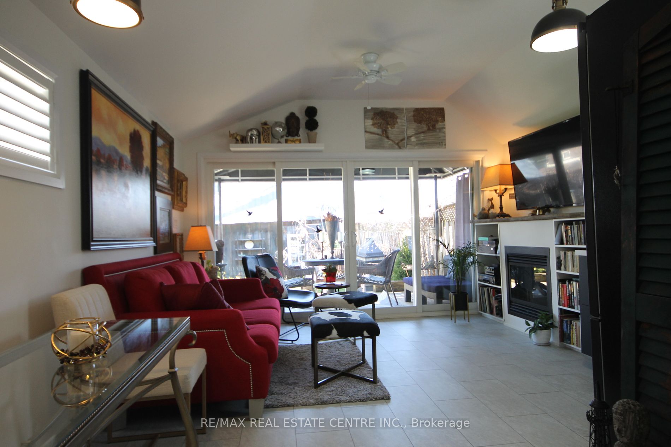























| Welcome to 25 Victoria Street! 1911 vintage property with 2 legal, updated, separate homes - share with family or rental income; great neighbours, walking distance to Go Train, Downtown Georgetown and Halton Trail system; Beautifully renovated and updated in last 5 years; Main 2 storey home has 2 upper BRs plus1 BR (on Main) and 2 - 3 pc washrooms, 2nd sep house has 1 bedroom, 1- 3pc WR; , KIT and LR; small 'barn' at rear of property (presently office, exercise & storage) Driveway 2021; custom covered porches at rear of both houses; laundry in both houses; fenced in back yard; custom kitchen cabinetry in both houses; perennial gardens; large cement patio are in backyard for entertaining (held 120 people seated for wedding) |
| Extras: california shutters, Navien on demand water heater, dual inverter heat/a/c in 1 BR home |
| Price | $1,279,000 |
| Taxes: | $3803.03 |
| Address: | 25 Victoria St , Halton Hills, L7G 3N5, Ontario |
| Lot Size: | 48.78 x 131.98 (Feet) |
| Directions/Cross Streets: | College |
| Rooms: | 6 |
| Rooms +: | 3 |
| Bedrooms: | 3 |
| Bedrooms +: | 1 |
| Kitchens: | 1 |
| Kitchens +: | 1 |
| Family Room: | Y |
| Basement: | Part Bsmt |
| Approximatly Age: | 100+ |
| Property Type: | Detached |
| Style: | 2-Storey |
| Exterior: | Concrete, Vinyl Siding |
| Garage Type: | None |
| (Parking/)Drive: | Private |
| Drive Parking Spaces: | 5 |
| Pool: | None |
| Other Structures: | Workshop |
| Approximatly Age: | 100+ |
| Approximatly Square Footage: | 1500-2000 |
| Property Features: | Fenced Yard, Hospital, Library, School Bus Route |
| Fireplace/Stove: | Y |
| Heat Source: | Gas |
| Heat Type: | Forced Air |
| Central Air Conditioning: | Central Air |
| Laundry Level: | Upper |
| Elevator Lift: | N |
| Sewers: | Sewers |
| Water: | Municipal |
$
%
Years
This calculator is for demonstration purposes only. Always consult a professional
financial advisor before making personal financial decisions.
| Although the information displayed is believed to be accurate, no warranties or representations are made of any kind. |
| RE/MAX REAL ESTATE CENTRE INC. |
- Listing -1 of 0
|
|

Dir:
1-866-382-2968
Bus:
416-548-7854
Fax:
416-981-7184
| Book Showing | Email a Friend |
Jump To:
At a Glance:
| Type: | Freehold - Detached |
| Area: | Halton |
| Municipality: | Halton Hills |
| Neighbourhood: | Georgetown |
| Style: | 2-Storey |
| Lot Size: | 48.78 x 131.98(Feet) |
| Approximate Age: | 100+ |
| Tax: | $3,803.03 |
| Maintenance Fee: | $0 |
| Beds: | 3+1 |
| Baths: | 3 |
| Garage: | 0 |
| Fireplace: | Y |
| Air Conditioning: | |
| Pool: | None |
Locatin Map:
Payment Calculator:

Listing added to your favorite list
Looking for resale homes?

By agreeing to Terms of Use, you will have ability to search up to 175749 listings and access to richer information than found on REALTOR.ca through my website.
- Color Examples
- Red
- Magenta
- Gold
- Black and Gold
- Dark Navy Blue And Gold
- Cyan
- Black
- Purple
- Gray
- Blue and Black
- Orange and Black
- Green
- Device Examples


