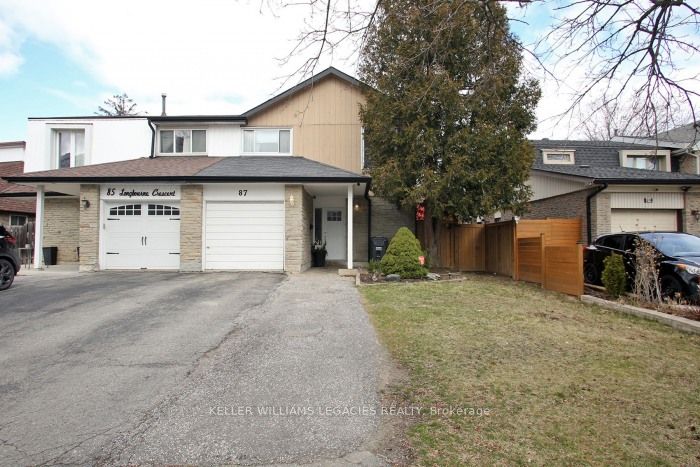$849,000
Available - For Sale
Listing ID: W8321042
87 Longbourne Cres , Brampton, L6S 2R8, Ontario






























| Rental income potential! (Currently owner-occupied, no current tenants) 4 Bedrooms upstairs, Basement separate entrance through garage. Second Kitchen in Basement. Seconds away from the 410, and plazas. Furnace and Hot Water Tank Owned. Perfect for a large family and or investors looking for a duplex. The backyard is very private, perfect for gatherings. The basement has lots of storage and can be used as a bachelor unit. The bedrooms upstairs are significant in size. Washroom on each level.Rental income potential! (Currently owner-occupied, no current tenants) 4 Bedrooms upstairs, Basement separate entrance through garage. Second Kitchen in Basement. Seconds away from the 410, and plazas. Furnace and Hot Water Tank Owned. Perfect for a large family and or investors looking for a duplex. The backyard is very private, perfect for gatherings. The basement has lots of storage and can be used as a bachelor unit. The bedrooms upstairs are significant in size. Washroom on each level. |
| Extras: Fridge/ Stove / Washer / DryersFridge/ Stove / Washer / Dryer |
| Price | $849,000 |
| Taxes: | $4025.00 |
| Address: | 87 Longbourne Cres , Brampton, L6S 2R8, Ontario |
| Lot Size: | 37.56 x 112.00 (Feet) |
| Directions/Cross Streets: | Queen & Highway 410 |
| Rooms: | 7 |
| Rooms +: | 1 |
| Bedrooms: | 4 |
| Bedrooms +: | |
| Kitchens: | 1 |
| Kitchens +: | 1 |
| Family Room: | N |
| Basement: | Apartment, Sep Entrance |
| Property Type: | Semi-Detached |
| Style: | 2-Storey |
| Exterior: | Brick |
| Garage Type: | Built-In |
| (Parking/)Drive: | Private |
| Drive Parking Spaces: | 3 |
| Pool: | None |
| Fireplace/Stove: | N |
| Heat Source: | Gas |
| Heat Type: | Forced Air |
| Central Air Conditioning: | Central Air |
| Sewers: | Sewers |
| Water: | Municipal |
$
%
Years
This calculator is for demonstration purposes only. Always consult a professional
financial advisor before making personal financial decisions.
| Although the information displayed is believed to be accurate, no warranties or representations are made of any kind. |
| KELLER WILLIAMS LEGACIES REALTY |
- Listing -1 of 0
|
|

Dir:
1-866-382-2968
Bus:
416-548-7854
Fax:
416-981-7184
| Book Showing | Email a Friend |
Jump To:
At a Glance:
| Type: | Freehold - Semi-Detached |
| Area: | Peel |
| Municipality: | Brampton |
| Neighbourhood: | Westgate |
| Style: | 2-Storey |
| Lot Size: | 37.56 x 112.00(Feet) |
| Approximate Age: | |
| Tax: | $4,025 |
| Maintenance Fee: | $0 |
| Beds: | 4 |
| Baths: | 3 |
| Garage: | 0 |
| Fireplace: | N |
| Air Conditioning: | |
| Pool: | None |
Locatin Map:
Payment Calculator:

Listing added to your favorite list
Looking for resale homes?

By agreeing to Terms of Use, you will have ability to search up to 175739 listings and access to richer information than found on REALTOR.ca through my website.
- Color Examples
- Red
- Magenta
- Gold
- Black and Gold
- Dark Navy Blue And Gold
- Cyan
- Black
- Purple
- Gray
- Blue and Black
- Orange and Black
- Green
- Device Examples


