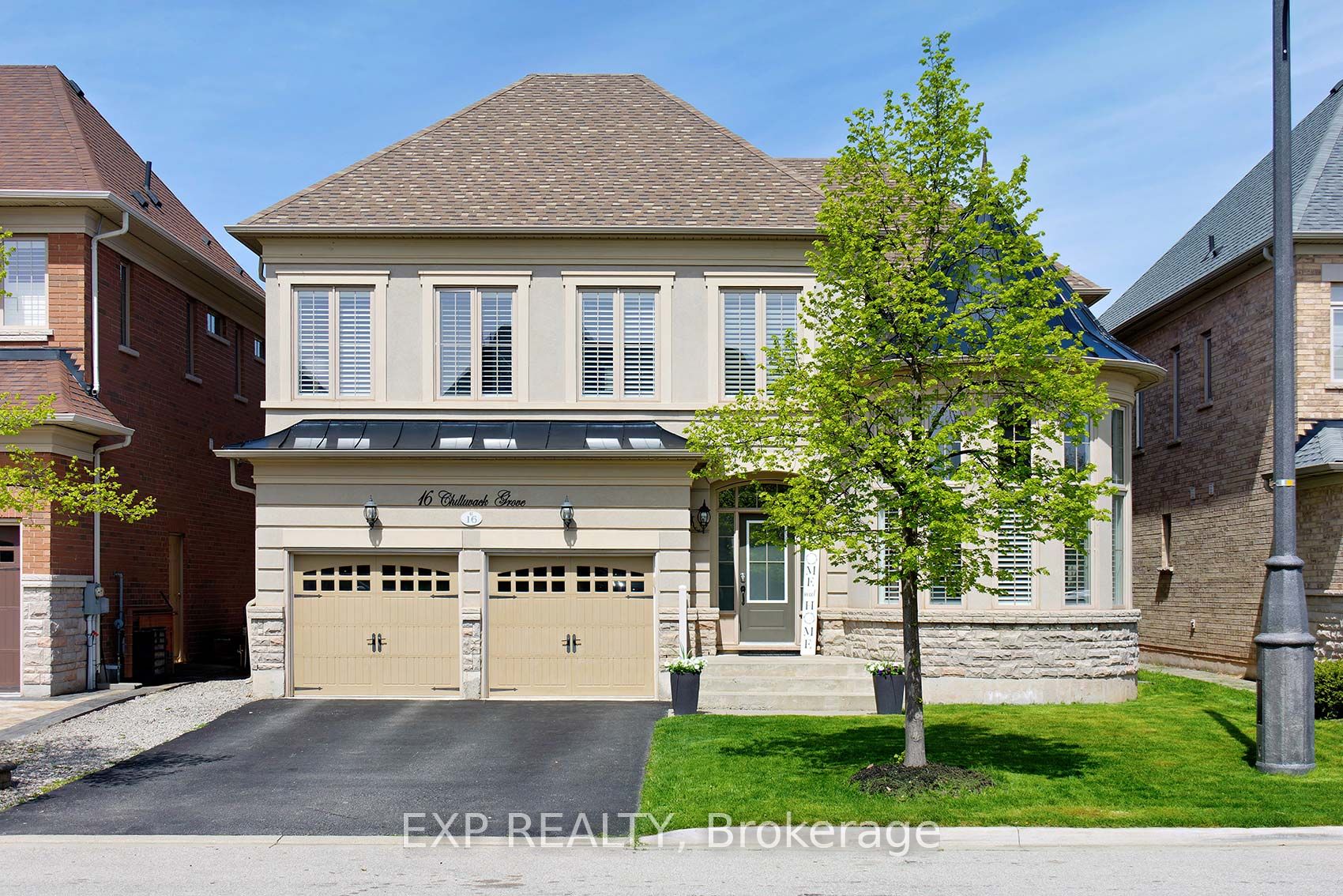$1,997,777
Available - For Sale
Listing ID: W8320968
16 Chilliwack Grve , Brampton, L6X 2Y4, Ontario














































| Step into luxury with this stunning 4-bedroom Stucco Executive home in the Estates of Credit Ridge. As you enter through the vaulted foyer, you'll be greeted by the grandeur of a large circular living room and an inviting dining room, complete with a servery adjoining your kitchen. Entertain guests in style in the beautiful open-concept eat-in kitchen, boasting quartz countertop and backsplash, a large center island, gas cooktop and built-in Microwave and oven. Unwind in the inviting family room, where a gas fireplace and built-ins create a cozy atmosphere for relaxation. Convenience meets productivity with a private main floor office, providing the perfect space for work or study. Upstairs, discover the luxurious primary suite, featuring an enclave and tray ceiling, large soaker tub, standing shower, and double sinks for ultimate comfort. Three additional spacious bedrooms each with an attached washroom, offer plenty of space for family and guests. For added accessibility, a chair lift is installed to accommodate todays multigenerational families. Outside, escape to your own backyard oasis, complete with a deck spanning over 30 feet and a beautifully manicured, landscaped yard with mature trees. and a large storage shed that provides ample space for all your outdoor needs. Don't miss out on the opportunity to make this beautiful property your own. Schedule a viewing today! |
| Price | $1,997,777 |
| Taxes: | $9135.00 |
| Address: | 16 Chilliwack Grve , Brampton, L6X 2Y4, Ontario |
| Lot Size: | 50.07 x 114.98 (Feet) |
| Directions/Cross Streets: | Williams Parkway/Elbern Markel |
| Rooms: | 13 |
| Bedrooms: | 4 |
| Bedrooms +: | |
| Kitchens: | 1 |
| Family Room: | Y |
| Basement: | Full |
| Approximatly Age: | 6-15 |
| Property Type: | Detached |
| Style: | 2-Storey |
| Exterior: | Brick, Stucco/Plaster |
| Garage Type: | Attached |
| (Parking/)Drive: | Pvt Double |
| Drive Parking Spaces: | 4 |
| Pool: | None |
| Approximatly Age: | 6-15 |
| Approximatly Square Footage: | 3500-5000 |
| Fireplace/Stove: | Y |
| Heat Source: | Gas |
| Heat Type: | Forced Air |
| Central Air Conditioning: | Central Air |
| Laundry Level: | Main |
| Sewers: | Sewers |
| Water: | Municipal |
$
%
Years
This calculator is for demonstration purposes only. Always consult a professional
financial advisor before making personal financial decisions.
| Although the information displayed is believed to be accurate, no warranties or representations are made of any kind. |
| EXP REALTY |
- Listing -1 of 0
|
|

Dir:
1-866-382-2968
Bus:
416-548-7854
Fax:
416-981-7184
| Virtual Tour | Book Showing | Email a Friend |
Jump To:
At a Glance:
| Type: | Freehold - Detached |
| Area: | Peel |
| Municipality: | Brampton |
| Neighbourhood: | Credit Valley |
| Style: | 2-Storey |
| Lot Size: | 50.07 x 114.98(Feet) |
| Approximate Age: | 6-15 |
| Tax: | $9,135 |
| Maintenance Fee: | $0 |
| Beds: | 4 |
| Baths: | 4 |
| Garage: | 0 |
| Fireplace: | Y |
| Air Conditioning: | |
| Pool: | None |
Locatin Map:
Payment Calculator:

Listing added to your favorite list
Looking for resale homes?

By agreeing to Terms of Use, you will have ability to search up to 175739 listings and access to richer information than found on REALTOR.ca through my website.
- Color Examples
- Red
- Magenta
- Gold
- Black and Gold
- Dark Navy Blue And Gold
- Cyan
- Black
- Purple
- Gray
- Blue and Black
- Orange and Black
- Green
- Device Examples


