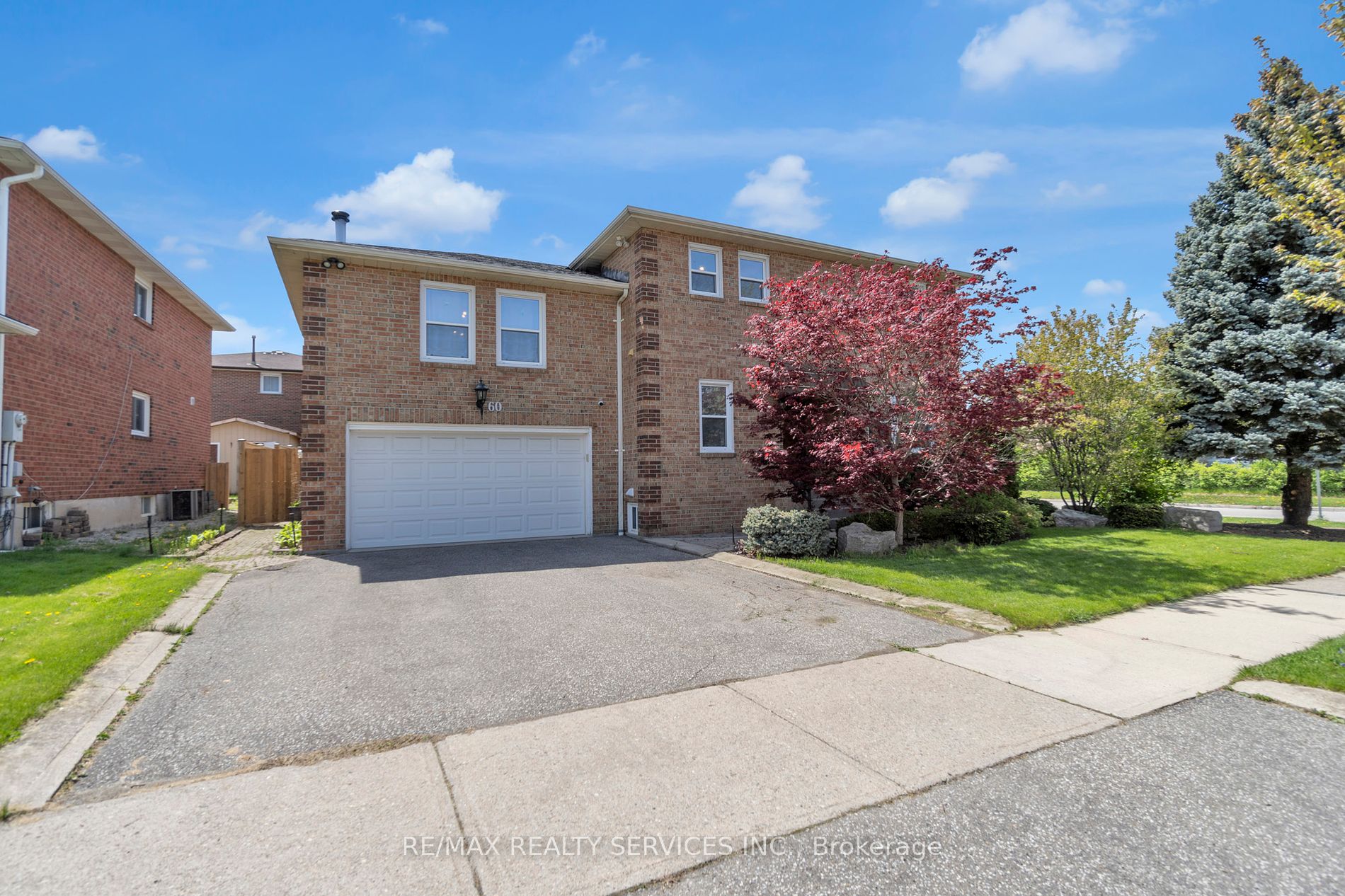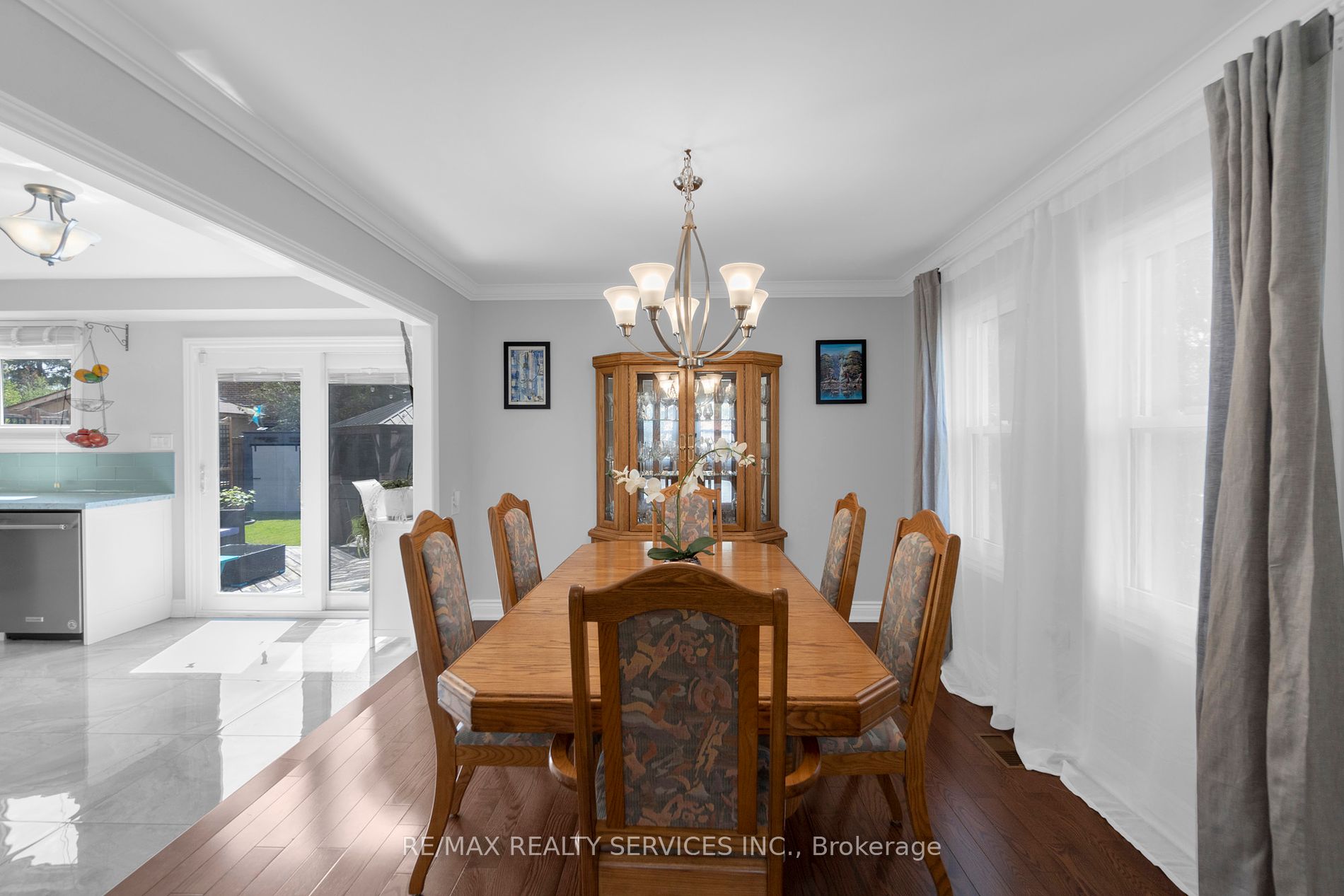$1,199,000
Available - For Sale
Listing ID: W8320966
60 Curtis Dr , Brampton, L6Y 2J7, Ontario














































| Welcome to 60 Curtis Dr! This 3 bed 3 bath home is located on a quiet child-friendly street in the desirable community of Brampton South. With extensive renovations done throughout all within the last 5 years this home really is move in ready! Main floor features living + dining room combo along with an eat-in kitchen. Walk-out to your backyard oasis, perfect for entertaining or relaxing! Backyard comes with professionally installed hot-tub that can be used year-round! Hardwood flooring through the main and second floor. Second floor features updated 4pc bath and 3 generous sized bedrooms. Fully finished basement currently being used as a rec room / office. Steps away from Curtis Park and Ridgehill Park. Located close to Flower City Community Campus, John Knox Christian School, Queen St Public School and Sir William Gage Middle School. Steps to public transit, shopping and more. |
| Extras: Roof (2019), Furnace (2013), A/C (2023), Windows (2013). Kitchen appliances (2020). Complete home renovated in 2019!! |
| Price | $1,199,000 |
| Taxes: | $5989.31 |
| Address: | 60 Curtis Dr , Brampton, L6Y 2J7, Ontario |
| Lot Size: | 80.31 x 100.20 (Feet) |
| Directions/Cross Streets: | Mclaughlin Rd / Curtis Dr |
| Rooms: | 10 |
| Bedrooms: | 3 |
| Bedrooms +: | 1 |
| Kitchens: | 1 |
| Family Room: | Y |
| Basement: | Finished |
| Property Type: | Detached |
| Style: | 2-Storey |
| Exterior: | Brick |
| Garage Type: | Built-In |
| (Parking/)Drive: | Pvt Double |
| Drive Parking Spaces: | 4 |
| Pool: | None |
| Fireplace/Stove: | Y |
| Heat Source: | Gas |
| Heat Type: | Forced Air |
| Central Air Conditioning: | Central Air |
| Sewers: | Sewers |
| Water: | Municipal |
$
%
Years
This calculator is for demonstration purposes only. Always consult a professional
financial advisor before making personal financial decisions.
| Although the information displayed is believed to be accurate, no warranties or representations are made of any kind. |
| RE/MAX REALTY SERVICES INC. |
- Listing -1 of 0
|
|

Dir:
1-866-382-2968
Bus:
416-548-7854
Fax:
416-981-7184
| Virtual Tour | Book Showing | Email a Friend |
Jump To:
At a Glance:
| Type: | Freehold - Detached |
| Area: | Peel |
| Municipality: | Brampton |
| Neighbourhood: | Brampton South |
| Style: | 2-Storey |
| Lot Size: | 80.31 x 100.20(Feet) |
| Approximate Age: | |
| Tax: | $5,989.31 |
| Maintenance Fee: | $0 |
| Beds: | 3+1 |
| Baths: | 3 |
| Garage: | 0 |
| Fireplace: | Y |
| Air Conditioning: | |
| Pool: | None |
Locatin Map:
Payment Calculator:

Listing added to your favorite list
Looking for resale homes?

By agreeing to Terms of Use, you will have ability to search up to 175749 listings and access to richer information than found on REALTOR.ca through my website.
- Color Examples
- Red
- Magenta
- Gold
- Black and Gold
- Dark Navy Blue And Gold
- Cyan
- Black
- Purple
- Gray
- Blue and Black
- Orange and Black
- Green
- Device Examples


