$1,099,700
Available - For Sale
Listing ID: W8320948
314 Centre St North , Brampton, L6V 2R4, Ontario
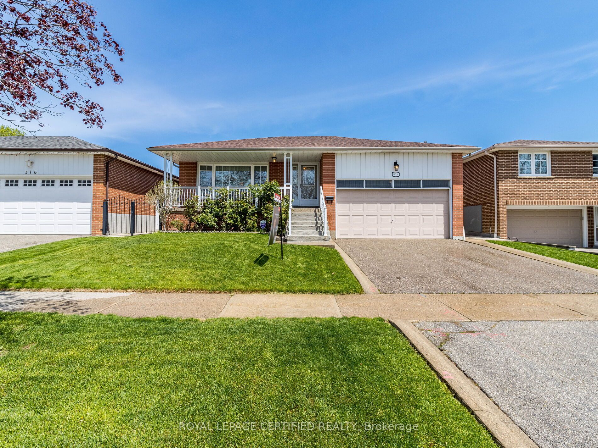
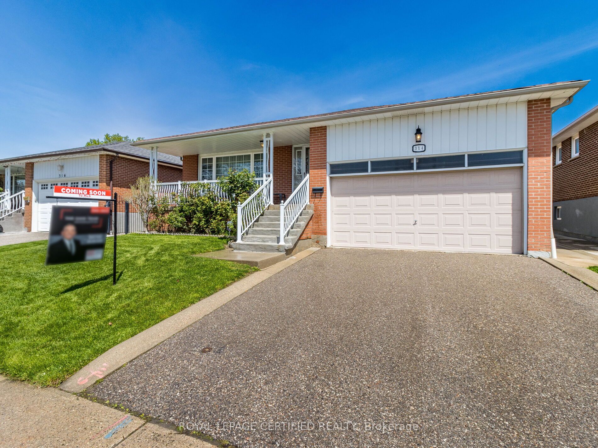

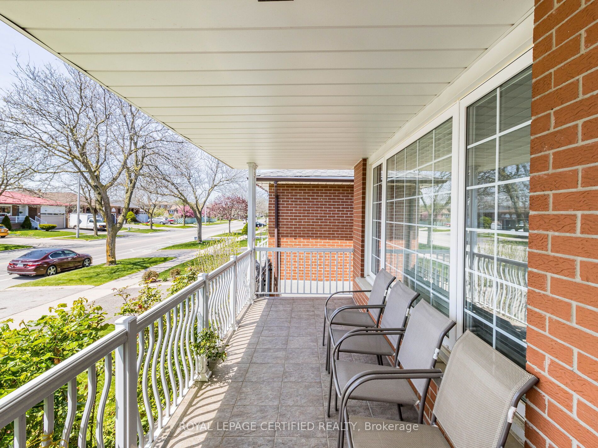
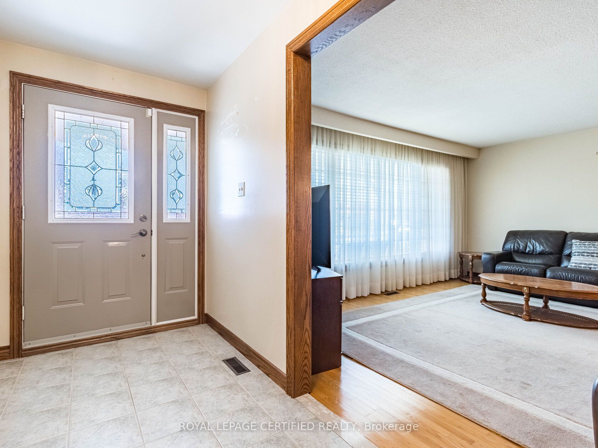
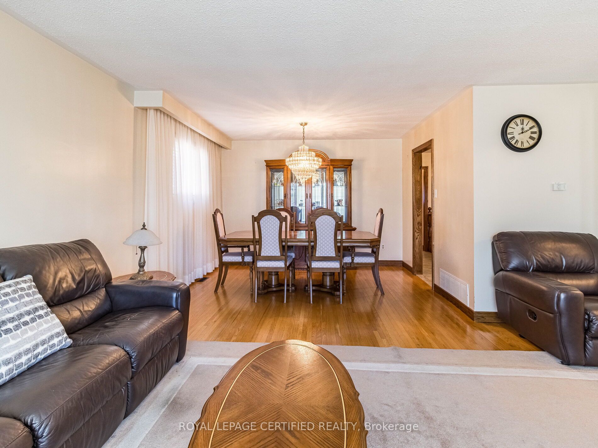
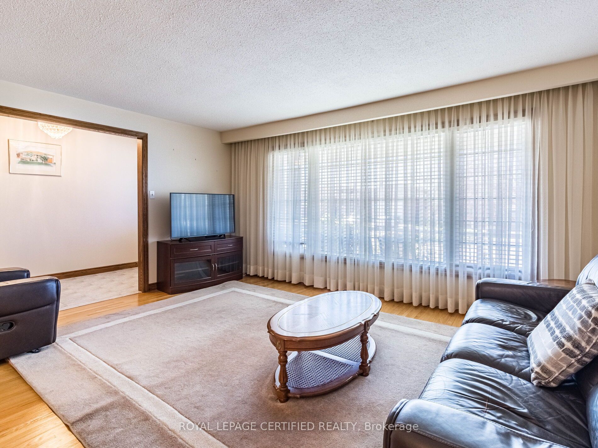
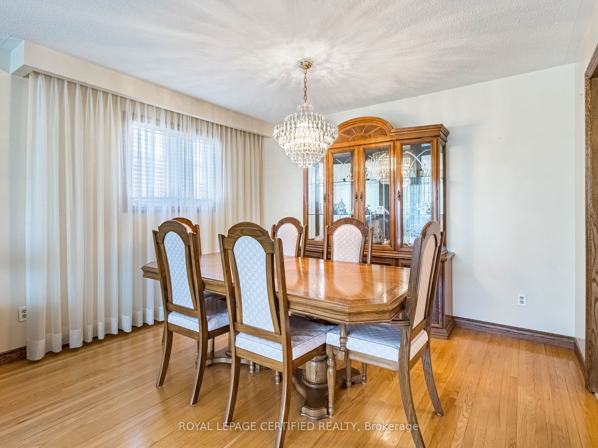

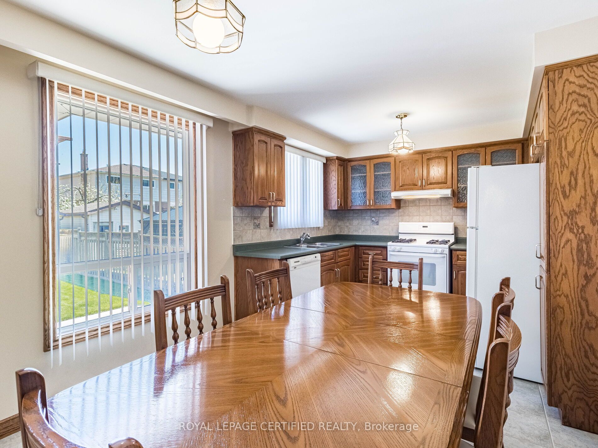
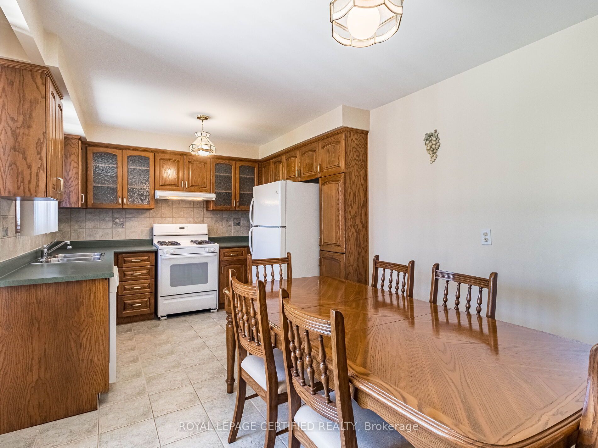

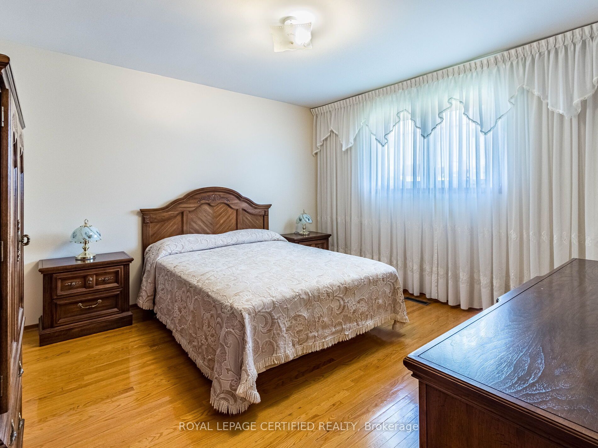
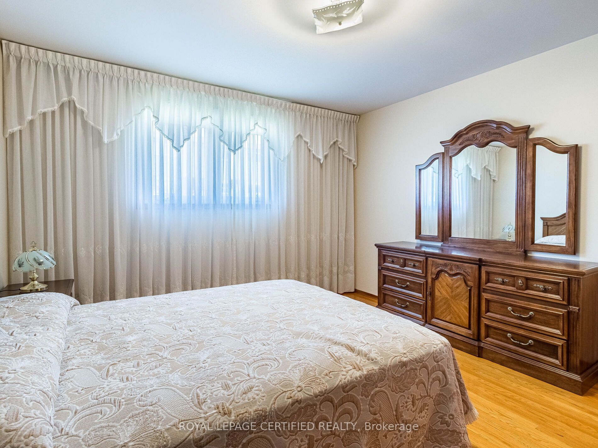



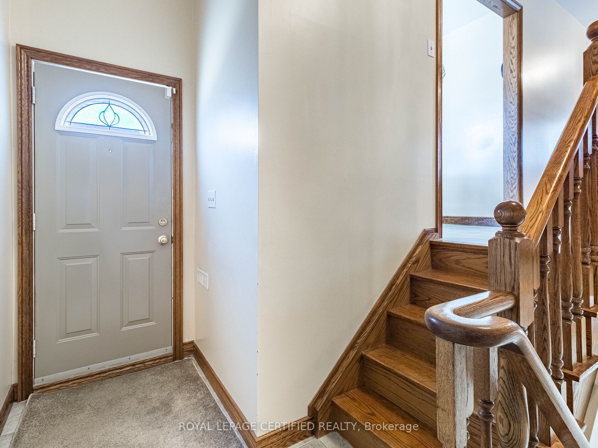

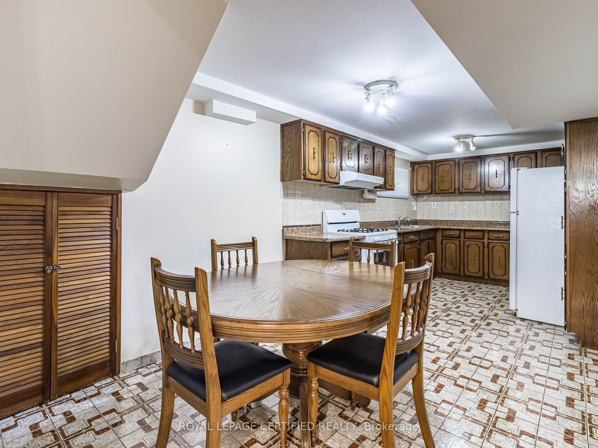


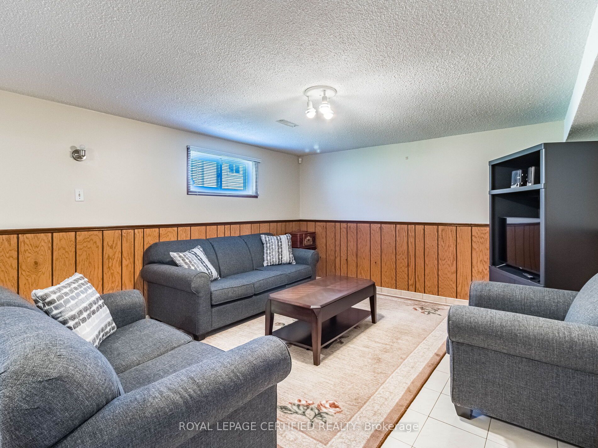























| Welcome To This Exquisite 3-Bedroom Solid Brick Raised Bungalow, Impeccably Maintained Offering A Harmonious Blend Of Comfort And Warmth. As You Step Inside, You're Greeted By An Elegant L-Shaped Living Room And Dining Room, Perfect To Relax And Entertain. The Spacious Eat-In Kitchen Features A Pantry, Ample Cabinet Space And Plenty Of Natural Light. The Renovated Main Floor Bathroom Adds A Touch Of Elegance Boasting Tasteful Finishes. Venture Downstairs To The Finished Basement With Its Own Separate Door Entrance Featuring An Expansive Recreational Room Provides Ample Space And A World Of Possibilities. The Large Great Room Has A Cozy Gas Fireplace, Offers A Welcoming Retreat For Relaxation. Additionally, The Basement Boasts A Second Eat-In Kitchen, 3 Piece Bathroom, Laundry Area And Cold Cellar. This Super Clean Home Sits On A Large Mature Lot With Vegetable Garden Perfect For Enjoying The Outdoors. This Home Presents An Unparalleled Opportunity And Perfect Place To Create Lasting Memories And Call Home. |
| Extras: Upgraded Furnace, Central Air, Roof Shingles And Windows. Double Car Garage, Double Driveway, Cement Curbs, Walkways And Patio. |
| Price | $1,099,700 |
| Taxes: | $4874.37 |
| Address: | 314 Centre St North , Brampton, L6V 2R4, Ontario |
| Lot Size: | 50.00 x 110.00 (Feet) |
| Directions/Cross Streets: | Williams Pkwy & Linkdale Rd |
| Rooms: | 7 |
| Rooms +: | 2 |
| Bedrooms: | 3 |
| Bedrooms +: | |
| Kitchens: | 1 |
| Kitchens +: | 1 |
| Family Room: | N |
| Basement: | Finished, Sep Entrance |
| Property Type: | Detached |
| Style: | Bungalow-Raised |
| Exterior: | Brick |
| Garage Type: | Built-In |
| (Parking/)Drive: | Pvt Double |
| Drive Parking Spaces: | 2 |
| Pool: | None |
| Property Features: | Hospital, Park, Place Of Worship, Public Transit, Rec Centre, School |
| Fireplace/Stove: | Y |
| Heat Source: | Gas |
| Heat Type: | Forced Air |
| Central Air Conditioning: | Central Air |
| Laundry Level: | Lower |
| Sewers: | Sewers |
| Water: | Municipal |
$
%
Years
This calculator is for demonstration purposes only. Always consult a professional
financial advisor before making personal financial decisions.
| Although the information displayed is believed to be accurate, no warranties or representations are made of any kind. |
| ROYAL LEPAGE CERTIFIED REALTY |
- Listing -1 of 0
|
|

Dir:
1-866-382-2968
Bus:
416-548-7854
Fax:
416-981-7184
| Virtual Tour | Book Showing | Email a Friend |
Jump To:
At a Glance:
| Type: | Freehold - Detached |
| Area: | Peel |
| Municipality: | Brampton |
| Neighbourhood: | Brampton North |
| Style: | Bungalow-Raised |
| Lot Size: | 50.00 x 110.00(Feet) |
| Approximate Age: | |
| Tax: | $4,874.37 |
| Maintenance Fee: | $0 |
| Beds: | 3 |
| Baths: | 2 |
| Garage: | 0 |
| Fireplace: | Y |
| Air Conditioning: | |
| Pool: | None |
Locatin Map:
Payment Calculator:

Listing added to your favorite list
Looking for resale homes?

By agreeing to Terms of Use, you will have ability to search up to 175802 listings and access to richer information than found on REALTOR.ca through my website.
- Color Examples
- Red
- Magenta
- Gold
- Black and Gold
- Dark Navy Blue And Gold
- Cyan
- Black
- Purple
- Gray
- Blue and Black
- Orange and Black
- Green
- Device Examples


