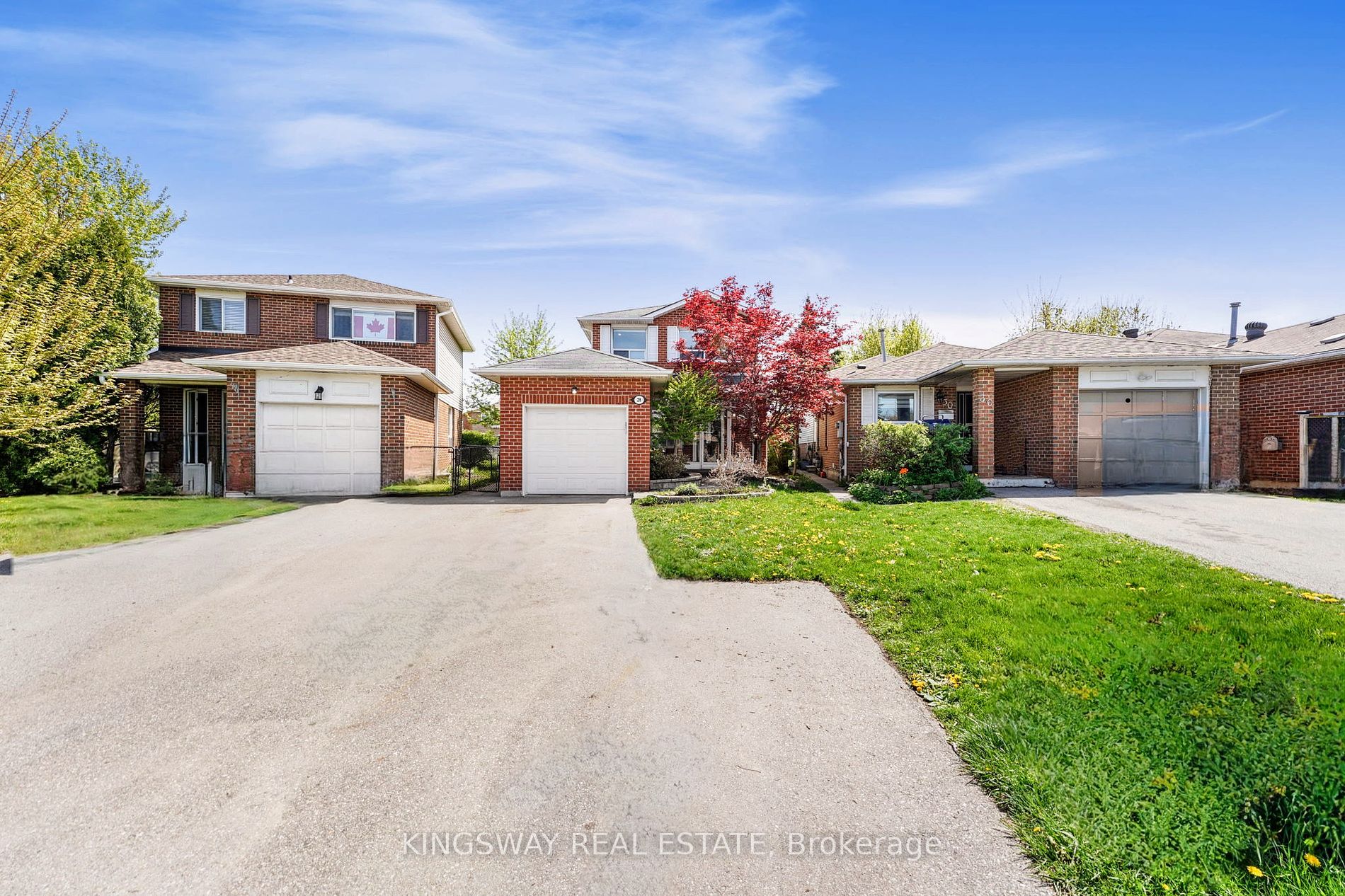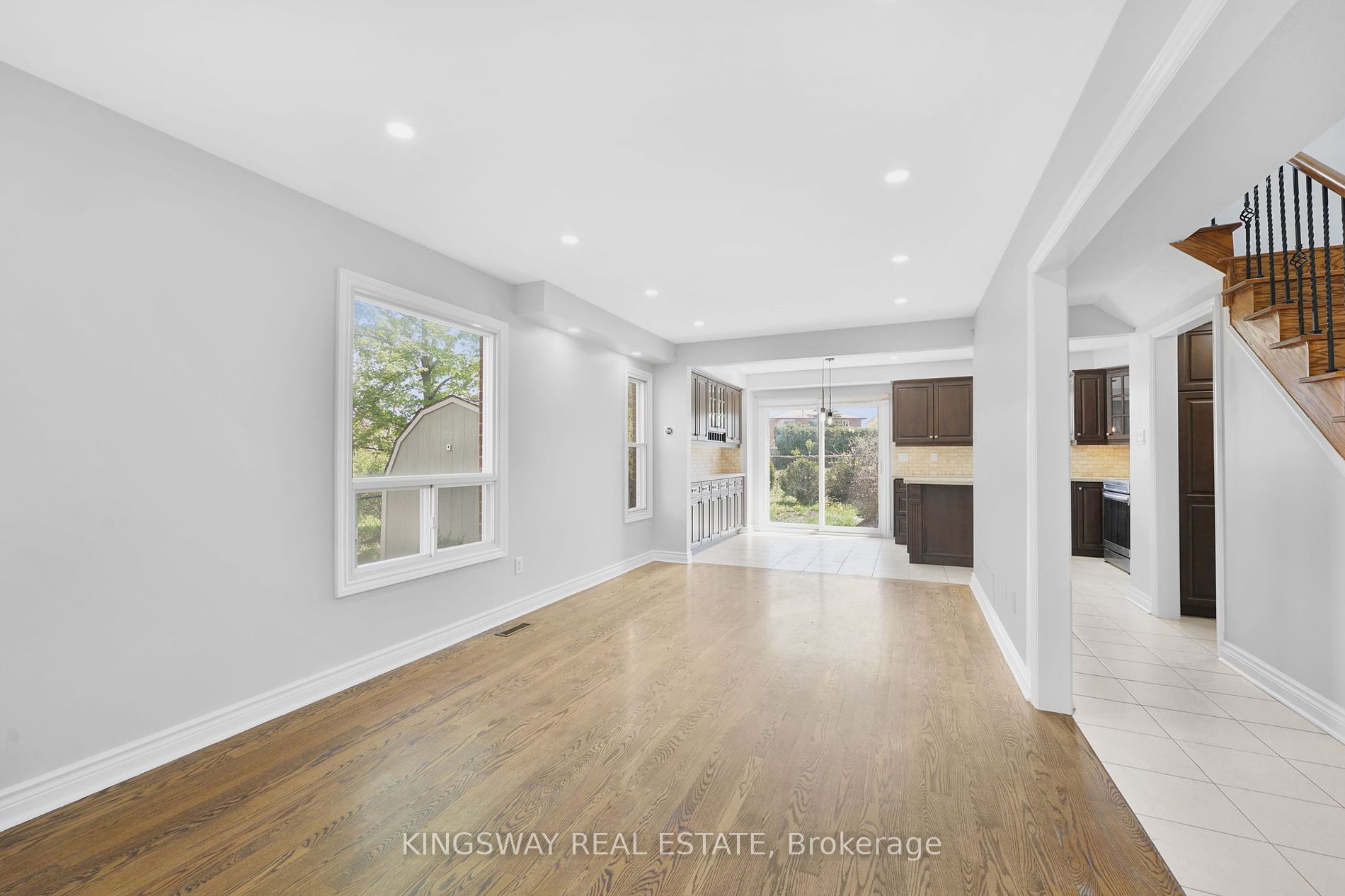$929,999
Available - For Sale
Listing ID: W8320906
28 Tropical Crt , Brampton, L6Z 2B9, Ontario














































| PRICED TO SELL! Nestled in the sought-after Heart Lake West area of Brampton, this charming DETACHED home offers tranquility and comfort on a private court location, backing on to green space. This all brick home boasts 3 bedrooms and 2 full baths, an upgraded kitchen with a breakfast bar serving as the heart of the home, complemented by pot lights and hardwood throughout the main and upper levels. Enjoy the seamless flow from the cozy living area to the serene and private backyard, with no neighbours behind that is perfect for relaxing or entertaining. With convenient access to schools, parks, and amenities, this home presents an ideal blend of privacy and convenience for modern living. Don't miss out, schedule a showing today! |
| Extras: Freshly and professionally upgraded, just move in and make it your home! |
| Price | $929,999 |
| Taxes: | $4572.00 |
| Address: | 28 Tropical Crt , Brampton, L6Z 2B9, Ontario |
| Lot Size: | 23.00 x 113.00 (Feet) |
| Directions/Cross Streets: | Hurontario And Sandalwood |
| Rooms: | 7 |
| Bedrooms: | 3 |
| Bedrooms +: | |
| Kitchens: | 1 |
| Family Room: | N |
| Basement: | Finished |
| Property Type: | Detached |
| Style: | 2-Storey |
| Exterior: | Brick |
| Garage Type: | Attached |
| (Parking/)Drive: | Private |
| Drive Parking Spaces: | 3 |
| Pool: | None |
| Other Structures: | Garden Shed |
| Fireplace/Stove: | Y |
| Heat Source: | Gas |
| Heat Type: | Forced Air |
| Central Air Conditioning: | Central Air |
| Sewers: | Sewers |
| Water: | Municipal |
$
%
Years
This calculator is for demonstration purposes only. Always consult a professional
financial advisor before making personal financial decisions.
| Although the information displayed is believed to be accurate, no warranties or representations are made of any kind. |
| KINGSWAY REAL ESTATE |
- Listing -1 of 0
|
|

Dir:
1-866-382-2968
Bus:
416-548-7854
Fax:
416-981-7184
| Book Showing | Email a Friend |
Jump To:
At a Glance:
| Type: | Freehold - Detached |
| Area: | Peel |
| Municipality: | Brampton |
| Neighbourhood: | Heart Lake West |
| Style: | 2-Storey |
| Lot Size: | 23.00 x 113.00(Feet) |
| Approximate Age: | |
| Tax: | $4,572 |
| Maintenance Fee: | $0 |
| Beds: | 3 |
| Baths: | 2 |
| Garage: | 0 |
| Fireplace: | Y |
| Air Conditioning: | |
| Pool: | None |
Locatin Map:
Payment Calculator:

Listing added to your favorite list
Looking for resale homes?

By agreeing to Terms of Use, you will have ability to search up to 175739 listings and access to richer information than found on REALTOR.ca through my website.
- Color Examples
- Red
- Magenta
- Gold
- Black and Gold
- Dark Navy Blue And Gold
- Cyan
- Black
- Purple
- Gray
- Blue and Black
- Orange and Black
- Green
- Device Examples


