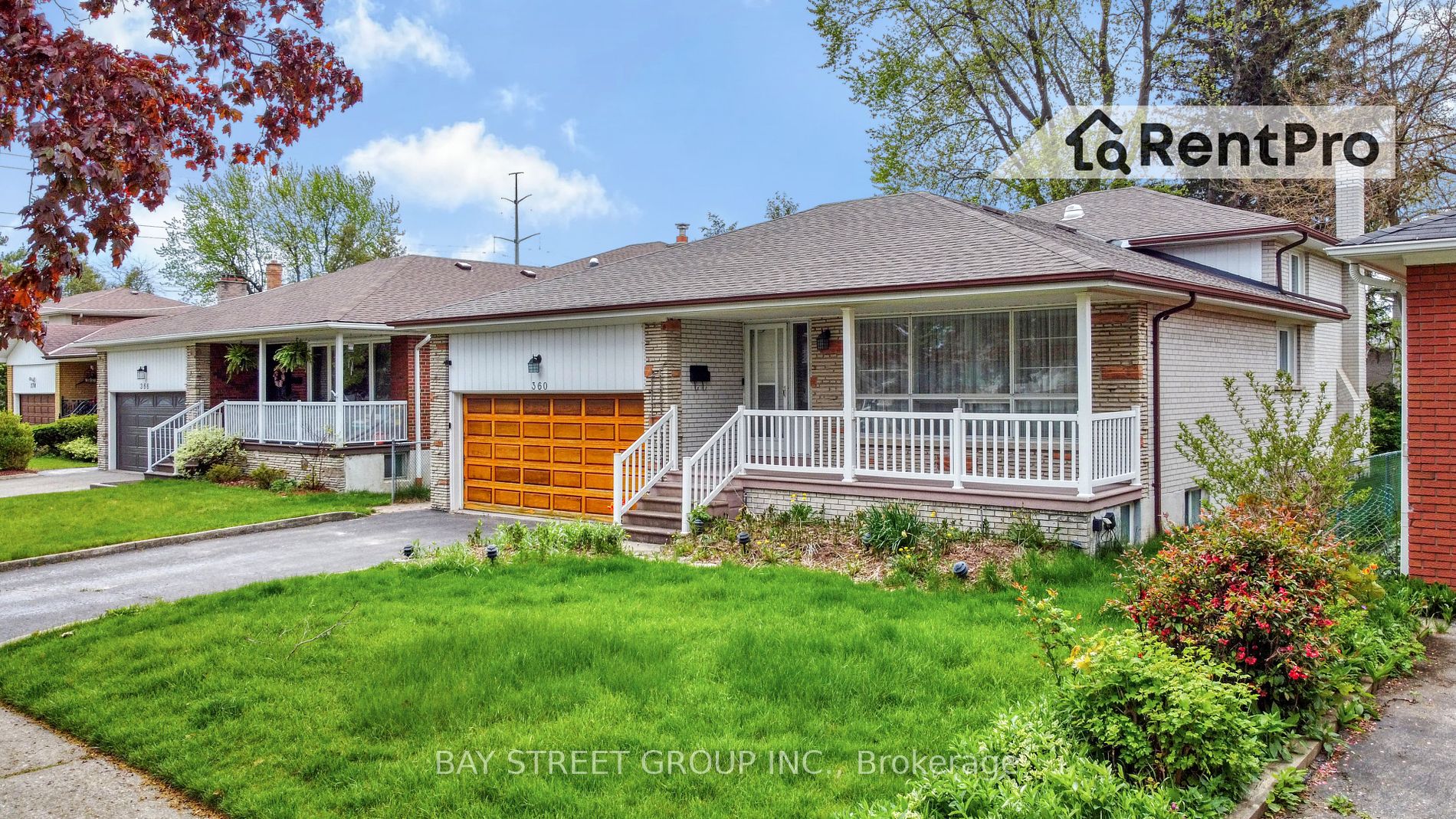$3,250
Available - For Rent
Listing ID: W8323286
360 Chantenay Dr Dr , Unit Upper, Mississauga, L5A 1E7, Ontario

| Discover the Cooksville neighborhood, offering easy access to Sherway Mall, highways QEW, 401, 403, and 427, as well as the GO train station and Toronto. Enjoy the convenience of nearby schools, TTC bus stops, parks, and trails.Inside, an open-concept living and dining area leads to an eat-in kitchen with ample pantry space and a walk-out to an interlock brick terrace, ideal for summer barbecues. The primary bedroom boasts a walk-in closet and a private 3-piece ensuite bathroom. The second and third bedrooms provide ample space for a growing family, making this home a perfect fit. |
| Extras: Fridge, Stove, Rangehood, Separate Washer and Dryer |
| Price | $3,250 |
| Address: | 360 Chantenay Dr Dr , Unit Upper, Mississauga, L5A 1E7, Ontario |
| Apt/Unit: | Upper |
| Directions/Cross Streets: | Cawthra Rd & Queensway W |
| Rooms: | 6 |
| Bedrooms: | 3 |
| Bedrooms +: | |
| Kitchens: | 1 |
| Family Room: | N |
| Basement: | None |
| Furnished: | N |
| Property Type: | Detached |
| Style: | Backsplit 3 |
| Exterior: | Brick |
| Garage Type: | Attached |
| (Parking/)Drive: | Private |
| Drive Parking Spaces: | 1 |
| Pool: | None |
| Private Entrance: | Y |
| Parking Included: | Y |
| Fireplace/Stove: | N |
| Heat Source: | Gas |
| Heat Type: | Forced Air |
| Central Air Conditioning: | Central Air |
| Sewers: | Sewers |
| Water: | Municipal |
| Utilities-Hydro: | N |
| Utilities-Gas: | N |
| Although the information displayed is believed to be accurate, no warranties or representations are made of any kind. |
| BAY STREET GROUP INC. |
- Listing -1 of 0
|
|

Dir:
1-866-382-2968
Bus:
416-548-7854
Fax:
416-981-7184
| Book Showing | Email a Friend |
Jump To:
At a Glance:
| Type: | Freehold - Detached |
| Area: | Peel |
| Municipality: | Mississauga |
| Neighbourhood: | Cooksville |
| Style: | Backsplit 3 |
| Lot Size: | x () |
| Approximate Age: | |
| Tax: | $0 |
| Maintenance Fee: | $0 |
| Beds: | 3 |
| Baths: | 2 |
| Garage: | 0 |
| Fireplace: | N |
| Air Conditioning: | |
| Pool: | None |
Locatin Map:

Listing added to your favorite list
Looking for resale homes?

By agreeing to Terms of Use, you will have ability to search up to 175749 listings and access to richer information than found on REALTOR.ca through my website.
- Color Examples
- Red
- Magenta
- Gold
- Black and Gold
- Dark Navy Blue And Gold
- Cyan
- Black
- Purple
- Gray
- Blue and Black
- Orange and Black
- Green
- Device Examples


