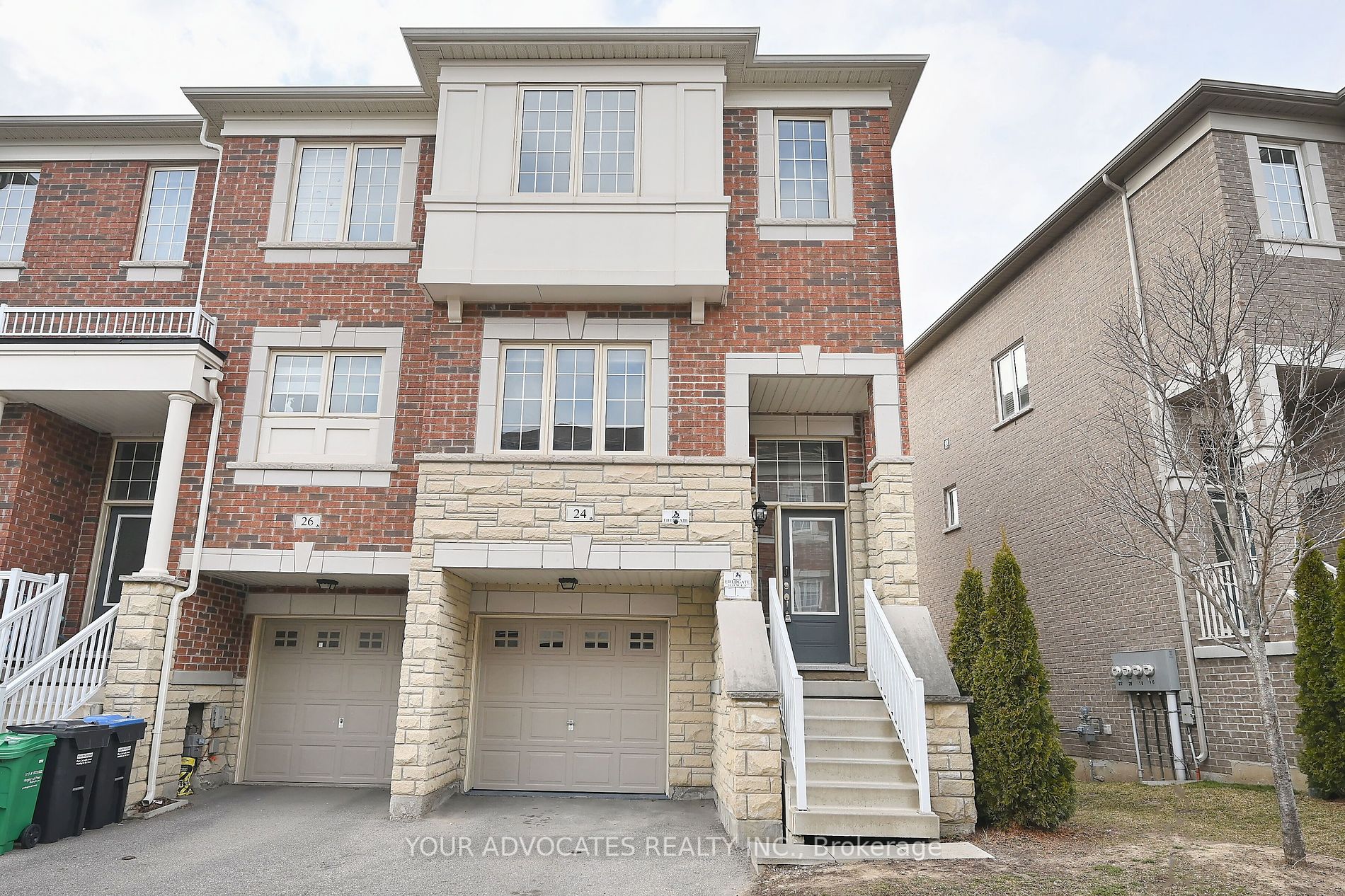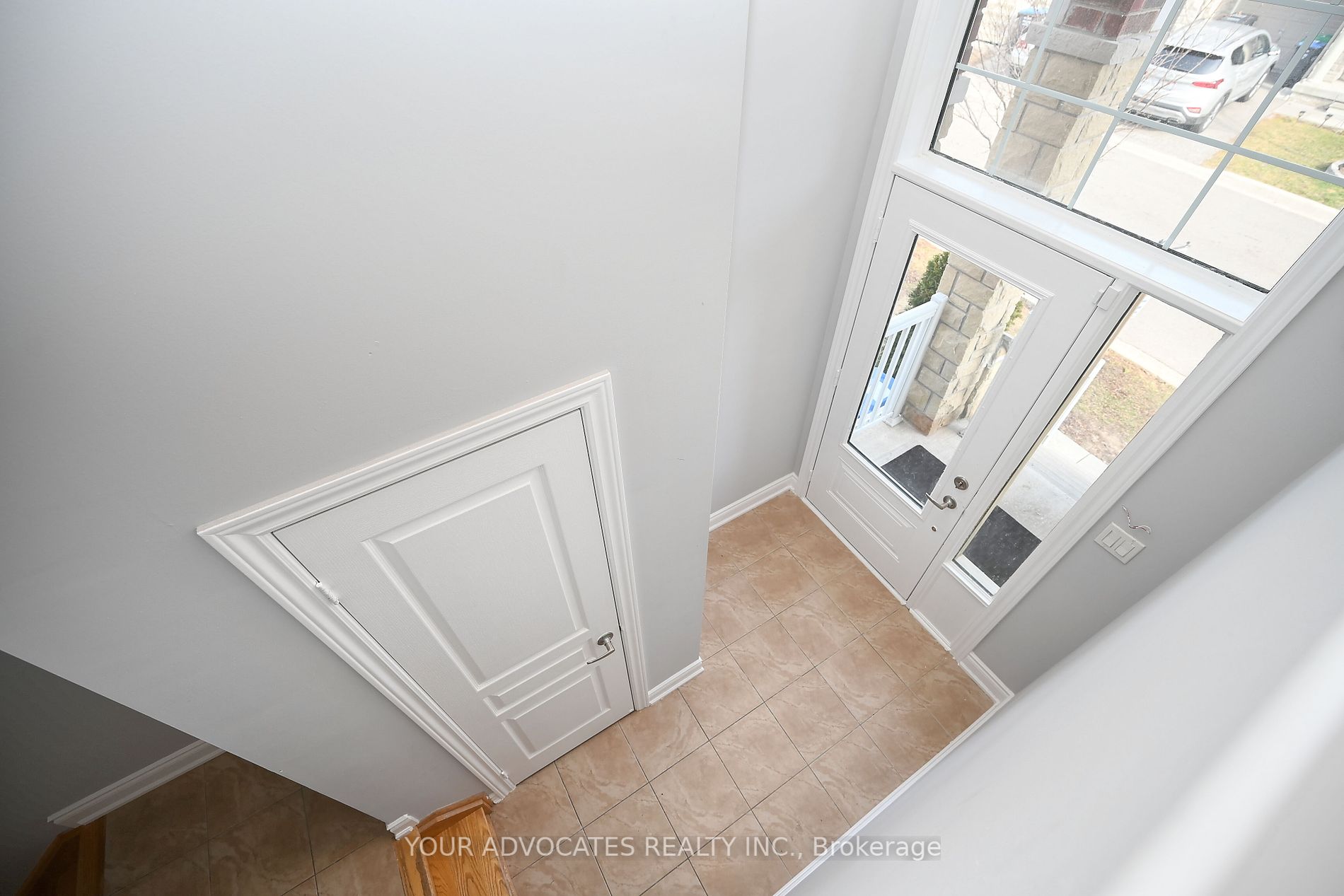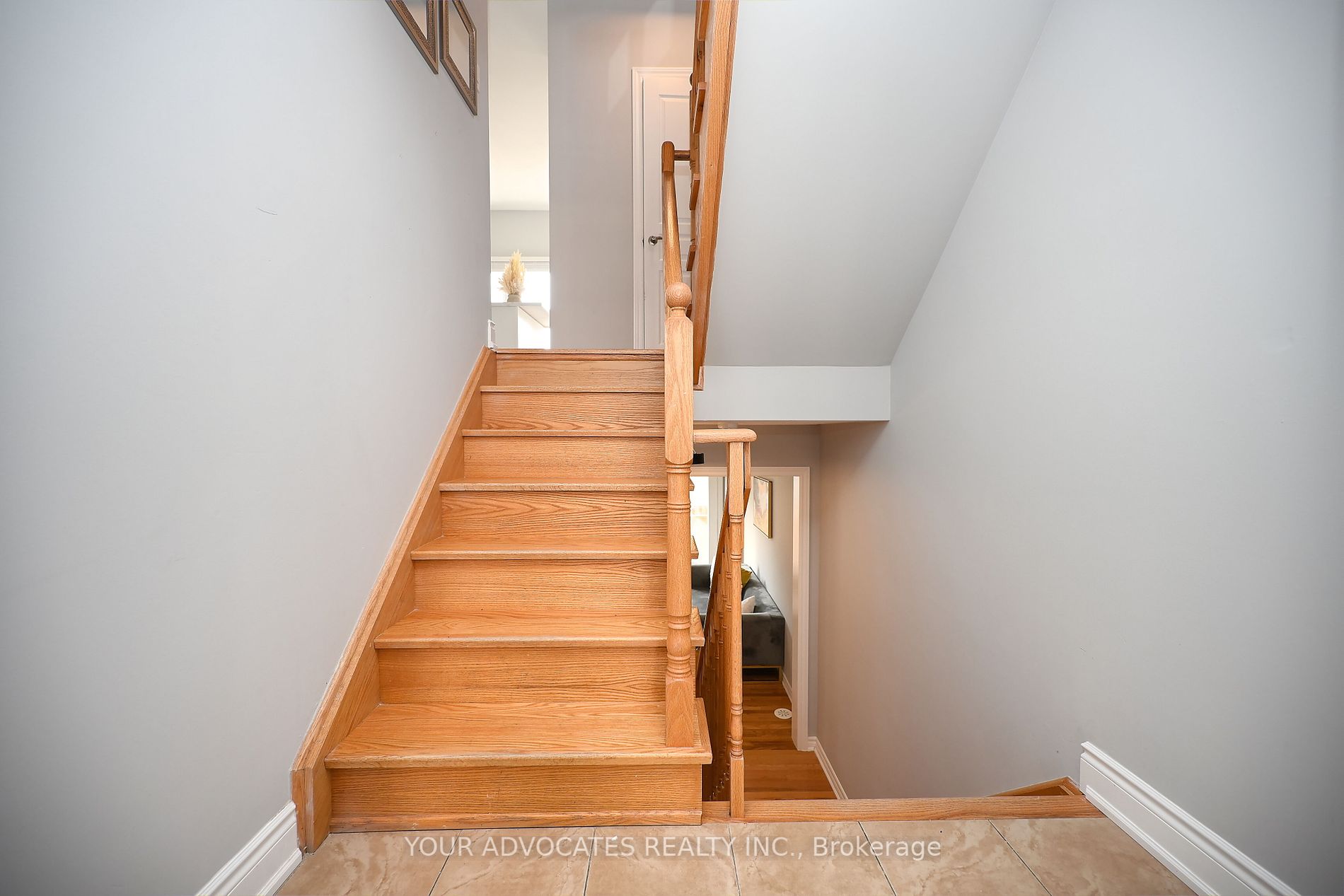$849,999
Available - For Sale
Listing ID: W8323036
24 Aspen Hills Rd , Brampton, L6Y 6E4, Ontario














































| Gorgeous, Renovated End Unit Townhome! Features Include- Freshly Painted Thru-out, Hdwd Flr And New Laminate Flr in B/R's! Stunning Kitchen Boasts New Cabinetry, Centre Island/ S/S Appl & New Quartz Counter/Top(s). New Light Fixtures In Common Areas, 9Ft Ceilings On The Main Floor. Newly Renovated Washrooms with New Vanities/Quartz Counters and Electric Mirrors! Newly Painted Garage! 4th B/R Is Located On The Main Floor With A Double Door W/O To The Back Yard! This Spacious Unit Is Move In Ready! Situated In A Highly Desirable Area Providing Convenient Access To Schools, Transit, Places Of Worship, Sheridan College, Parks And Much More! This Is A Must See!Extras:SS Fridge, SS Stove, New B/I Dishwasher, Washer, Dryer, All Elfs, All Window Coverings. POTL Fee- $159 Per Month Includes Snow Removal and Garbage Removal. |
| Price | $849,999 |
| Taxes: | $4448.25 |
| Address: | 24 Aspen Hills Rd , Brampton, L6Y 6E4, Ontario |
| Lot Size: | 20.00 x 80.00 (Feet) |
| Directions/Cross Streets: | Chinguacousy Rd & Steeles Ave |
| Rooms: | 8 |
| Bedrooms: | 4 |
| Bedrooms +: | |
| Kitchens: | 1 |
| Family Room: | N |
| Basement: | Part Bsmt, W/O |
| Property Type: | Att/Row/Twnhouse |
| Style: | 3-Storey |
| Exterior: | Brick, Stone |
| Garage Type: | Built-In |
| (Parking/)Drive: | Private |
| Drive Parking Spaces: | 2 |
| Pool: | None |
| Approximatly Square Footage: | 1500-2000 |
| Fireplace/Stove: | N |
| Heat Source: | Gas |
| Heat Type: | Forced Air |
| Central Air Conditioning: | Central Air |
| Laundry Level: | Lower |
| Sewers: | Sewers |
| Water: | Municipal |
| Utilities-Hydro: | Y |
| Utilities-Gas: | Y |
$
%
Years
This calculator is for demonstration purposes only. Always consult a professional
financial advisor before making personal financial decisions.
| Although the information displayed is believed to be accurate, no warranties or representations are made of any kind. |
| YOUR ADVOCATES REALTY INC. |
- Listing -1 of 0
|
|

Dir:
1-866-382-2968
Bus:
416-548-7854
Fax:
416-981-7184
| Book Showing | Email a Friend |
Jump To:
At a Glance:
| Type: | Freehold - Att/Row/Twnhouse |
| Area: | Peel |
| Municipality: | Brampton |
| Neighbourhood: | Credit Valley |
| Style: | 3-Storey |
| Lot Size: | 20.00 x 80.00(Feet) |
| Approximate Age: | |
| Tax: | $4,448.25 |
| Maintenance Fee: | $0 |
| Beds: | 4 |
| Baths: | 4 |
| Garage: | 0 |
| Fireplace: | N |
| Air Conditioning: | |
| Pool: | None |
Locatin Map:
Payment Calculator:

Listing added to your favorite list
Looking for resale homes?

By agreeing to Terms of Use, you will have ability to search up to 175739 listings and access to richer information than found on REALTOR.ca through my website.
- Color Examples
- Red
- Magenta
- Gold
- Black and Gold
- Dark Navy Blue And Gold
- Cyan
- Black
- Purple
- Gray
- Blue and Black
- Orange and Black
- Green
- Device Examples


