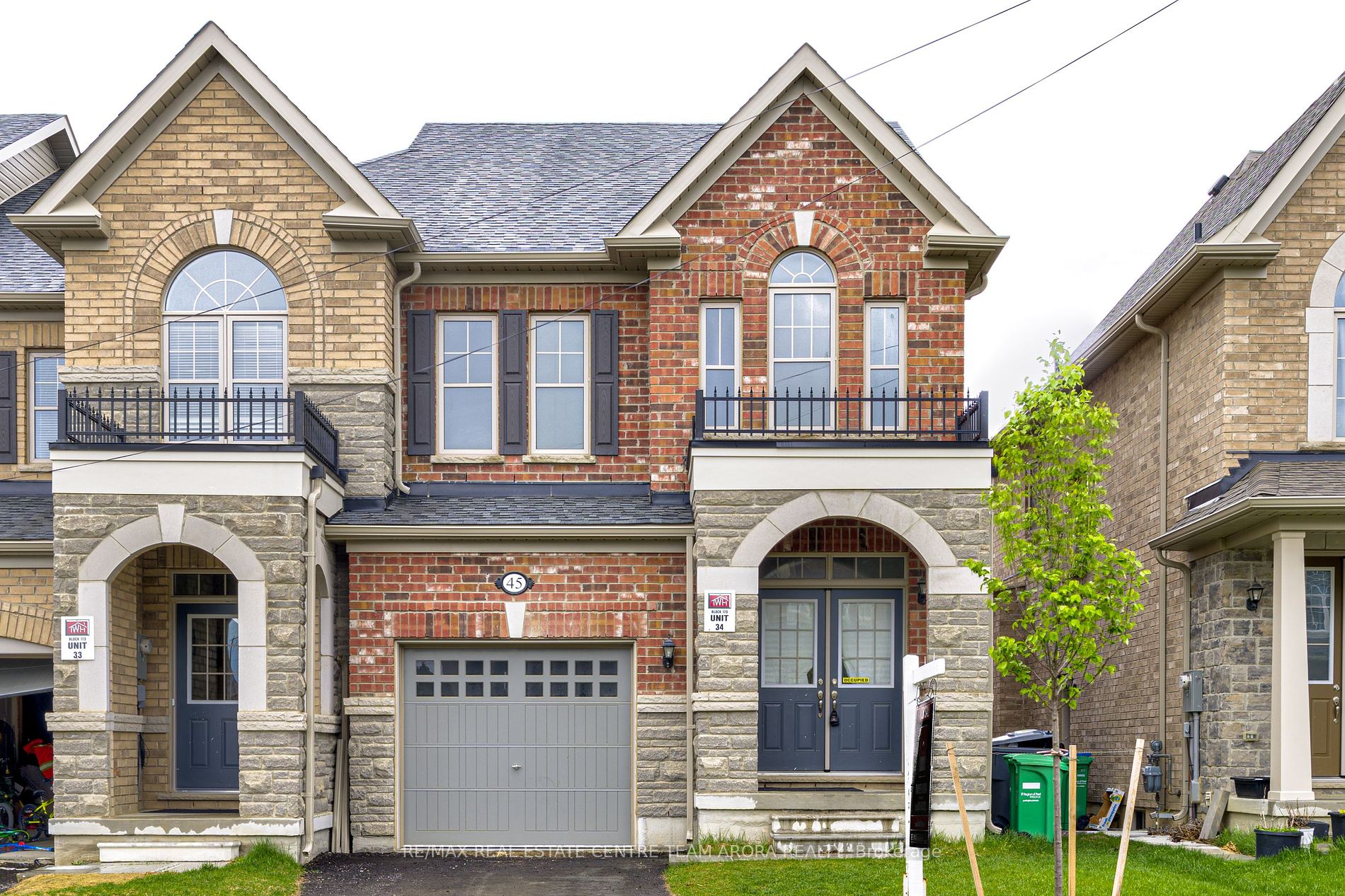$999,999
Available - For Sale
Listing ID: W8322534
45 Donald Stewart Rd , Brampton, L7A 5J8, Ontario














































| This 1 year old end unit Row Home feels just like a GEMI! Freshly Painted !The main floor is an open concept layout with a upgraded kitchen Stainless steel appliances, Quartz countertop upgraded faucet & Apron Sink, a dining area & living room with a beautiful fireplace. Master Bedroom comes with walk in closet & 4 piece ensuite washroom. All Washrooms have upgraded taps and showers, other two good size bedrooms and a Den. Hardwood floor on main floor and Oak Stairs. Big windows on main and Second floor. Do Not miss this Fantastic Opportunity to Live in Style and Comfort! |
| Extras: Some of the pictures are virtually staged. |
| Price | $999,999 |
| Taxes: | $5042.70 |
| Address: | 45 Donald Stewart Rd , Brampton, L7A 5J8, Ontario |
| Lot Size: | 25.66 x 90.22 (Feet) |
| Directions/Cross Streets: | Brisdale Dr/Mayfield Rd |
| Rooms: | 8 |
| Bedrooms: | 3 |
| Bedrooms +: | |
| Kitchens: | 1 |
| Family Room: | N |
| Basement: | Unfinished |
| Approximatly Age: | 0-5 |
| Property Type: | Att/Row/Twnhouse |
| Style: | 2-Storey |
| Exterior: | Brick Front, Stone |
| Garage Type: | Built-In |
| (Parking/)Drive: | Mutual |
| Drive Parking Spaces: | 2 |
| Pool: | None |
| Approximatly Age: | 0-5 |
| Approximatly Square Footage: | 1500-2000 |
| Fireplace/Stove: | N |
| Heat Source: | Gas |
| Heat Type: | Forced Air |
| Central Air Conditioning: | Central Air |
| Sewers: | Sewers |
| Water: | Municipal |
$
%
Years
This calculator is for demonstration purposes only. Always consult a professional
financial advisor before making personal financial decisions.
| Although the information displayed is believed to be accurate, no warranties or representations are made of any kind. |
| RE/MAX REAL ESTATE CENTRE TEAM ARORA REALTY |
- Listing -1 of 0
|
|

Dir:
1-866-382-2968
Bus:
416-548-7854
Fax:
416-981-7184
| Book Showing | Email a Friend |
Jump To:
At a Glance:
| Type: | Freehold - Att/Row/Twnhouse |
| Area: | Peel |
| Municipality: | Brampton |
| Neighbourhood: | Northwest Brampton |
| Style: | 2-Storey |
| Lot Size: | 25.66 x 90.22(Feet) |
| Approximate Age: | 0-5 |
| Tax: | $5,042.7 |
| Maintenance Fee: | $0 |
| Beds: | 3 |
| Baths: | 3 |
| Garage: | 0 |
| Fireplace: | N |
| Air Conditioning: | |
| Pool: | None |
Locatin Map:
Payment Calculator:

Listing added to your favorite list
Looking for resale homes?

By agreeing to Terms of Use, you will have ability to search up to 175739 listings and access to richer information than found on REALTOR.ca through my website.
- Color Examples
- Red
- Magenta
- Gold
- Black and Gold
- Dark Navy Blue And Gold
- Cyan
- Black
- Purple
- Gray
- Blue and Black
- Orange and Black
- Green
- Device Examples


