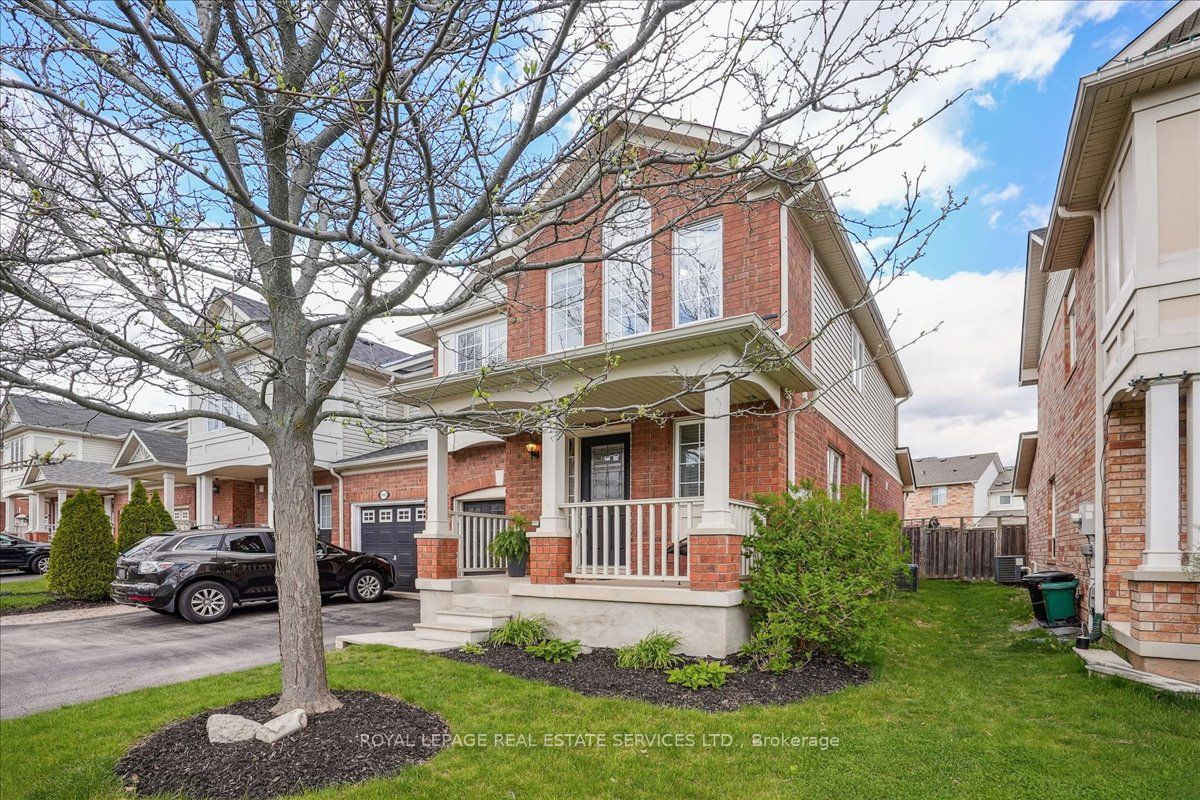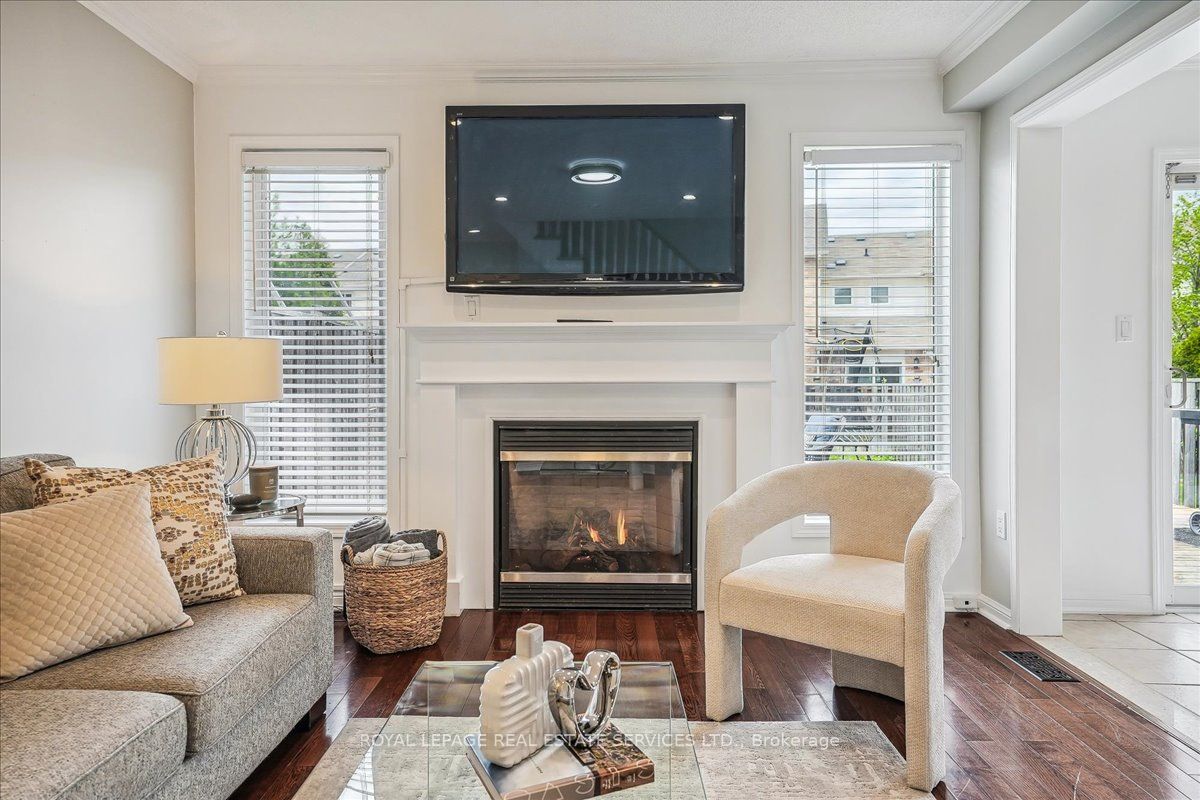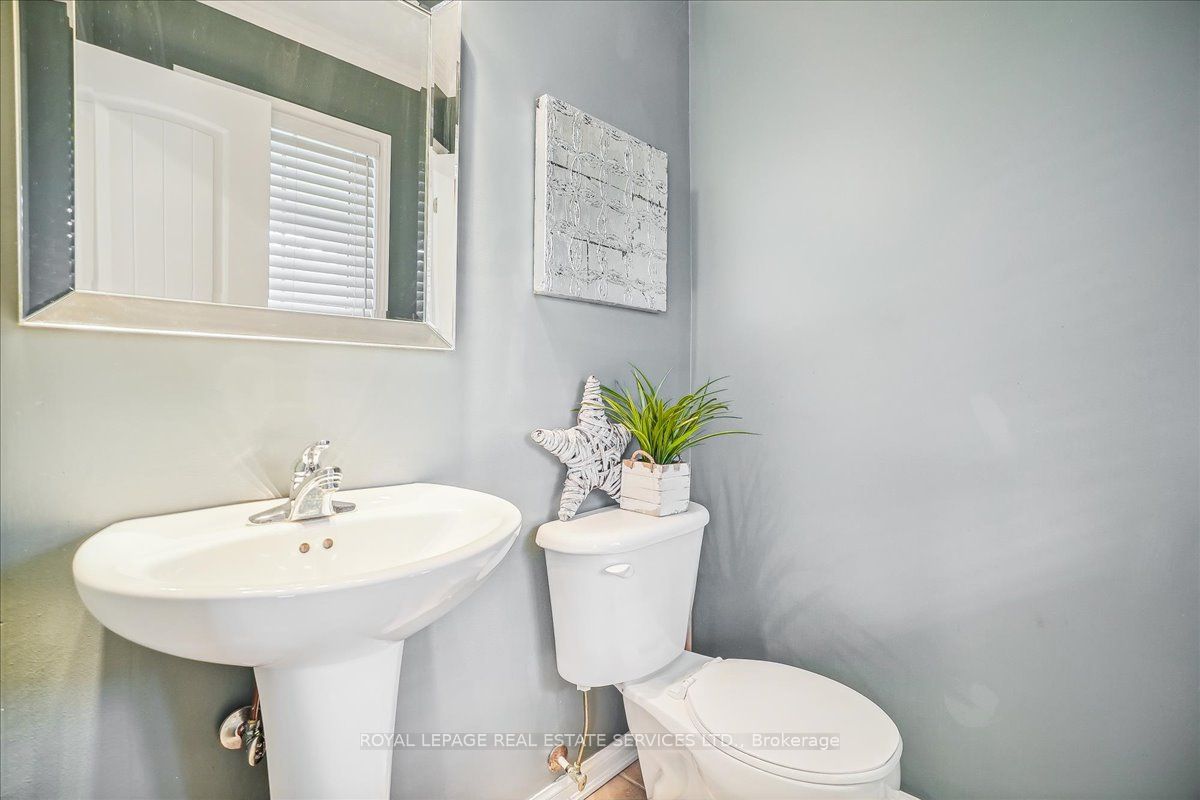$1,189,900
Available - For Sale
Listing ID: W8322120
2461 Springforest Dr , Oakville, L6M 0A2, Ontario














































| Bright & sunny end unit townhome in sought after Bronte Creek! 2300 sq ft of total living space including finished basement! 3 bedrooms, 2.5 bathrooms on a premium sized lot, 113 deep lot! Finer features include extensive use of dark hardwood flooring & LED potlights, crown moulding, gas fireplace & finished basement. Charming curb appeal with covered porch is perfect to enjoy evening sunsets. Entryway is warm & welcoming!Living & Dining room with hardwoods & bright windows. White oak kitchen cabinets, 4 Stainless steel appliances, spacious eat in area & breakfast bar. Open to Family room with cozy gas fireplace, big bright windows overlooking backyard. Main floor layout is ideal for entertaining! Access upper level from two tone stairs. Upstairs enjoy your private escape to primary bedroom retreat with window seat & spacious walk in closet. 4 pc SPA ensuite boasts newer glass shower, soaker tub, new vanity. This makes early mornings easy! Two additional well sized bedrooms & updated 4pc main bathroom, including vanity with quartz counters. Upstairs laundry room makes this chore a breeze! Lower level boasts spacious recreation room area with laminate floors, electric linear fireplace, custom built ins with soft closing drawers, potlights & pendant lighting. Separate games room/gym area. Plenty of storage too. Mechanical updates: Furnace 2024, Shingles 2023, A/C 2020. Upscale Bronte Creek community is surrounded by lush ravines, Provincial & recreational parks, forests & trails. Enjoy easy access to highways, shopping, GO station & walking distance to school. Dont miss it! |
| Extras: SHINGLES 2023, FURNACE 2024, AC 2020, ECOBEE SMART THERMOSTAT |
| Price | $1,189,900 |
| Taxes: | $4137.64 |
| Assessment: | $565000 |
| Assessment Year: | 2024 |
| Address: | 2461 Springforest Dr , Oakville, L6M 0A2, Ontario |
| Lot Size: | 28.54 x 105.76 (Feet) |
| Acreage: | < .50 |
| Directions/Cross Streets: | Richview/Valleyridge/Cardross |
| Rooms: | 8 |
| Rooms +: | 2 |
| Bedrooms: | 3 |
| Bedrooms +: | |
| Kitchens: | 1 |
| Family Room: | Y |
| Basement: | Finished, Full |
| Approximatly Age: | 16-30 |
| Property Type: | Att/Row/Twnhouse |
| Style: | 2-Storey |
| Exterior: | Brick, Vinyl Siding |
| Garage Type: | Attached |
| (Parking/)Drive: | Private |
| Drive Parking Spaces: | 2 |
| Pool: | None |
| Approximatly Age: | 16-30 |
| Approximatly Square Footage: | 1500-2000 |
| Property Features: | Hospital, Library, Park, Place Of Worship, Rec Centre, School |
| Fireplace/Stove: | Y |
| Heat Source: | Gas |
| Heat Type: | Forced Air |
| Central Air Conditioning: | Central Air |
| Laundry Level: | Upper |
| Sewers: | Sewers |
| Water: | Municipal |
$
%
Years
This calculator is for demonstration purposes only. Always consult a professional
financial advisor before making personal financial decisions.
| Although the information displayed is believed to be accurate, no warranties or representations are made of any kind. |
| ROYAL LEPAGE REAL ESTATE SERVICES LTD. |
- Listing -1 of 0
|
|

Dir:
1-866-382-2968
Bus:
416-548-7854
Fax:
416-981-7184
| Virtual Tour | Book Showing | Email a Friend |
Jump To:
At a Glance:
| Type: | Freehold - Att/Row/Twnhouse |
| Area: | Halton |
| Municipality: | Oakville |
| Neighbourhood: | Palermo West |
| Style: | 2-Storey |
| Lot Size: | 28.54 x 105.76(Feet) |
| Approximate Age: | 16-30 |
| Tax: | $4,137.64 |
| Maintenance Fee: | $0 |
| Beds: | 3 |
| Baths: | 3 |
| Garage: | 0 |
| Fireplace: | Y |
| Air Conditioning: | |
| Pool: | None |
Locatin Map:
Payment Calculator:

Listing added to your favorite list
Looking for resale homes?

By agreeing to Terms of Use, you will have ability to search up to 175749 listings and access to richer information than found on REALTOR.ca through my website.
- Color Examples
- Red
- Magenta
- Gold
- Black and Gold
- Dark Navy Blue And Gold
- Cyan
- Black
- Purple
- Gray
- Blue and Black
- Orange and Black
- Green
- Device Examples


