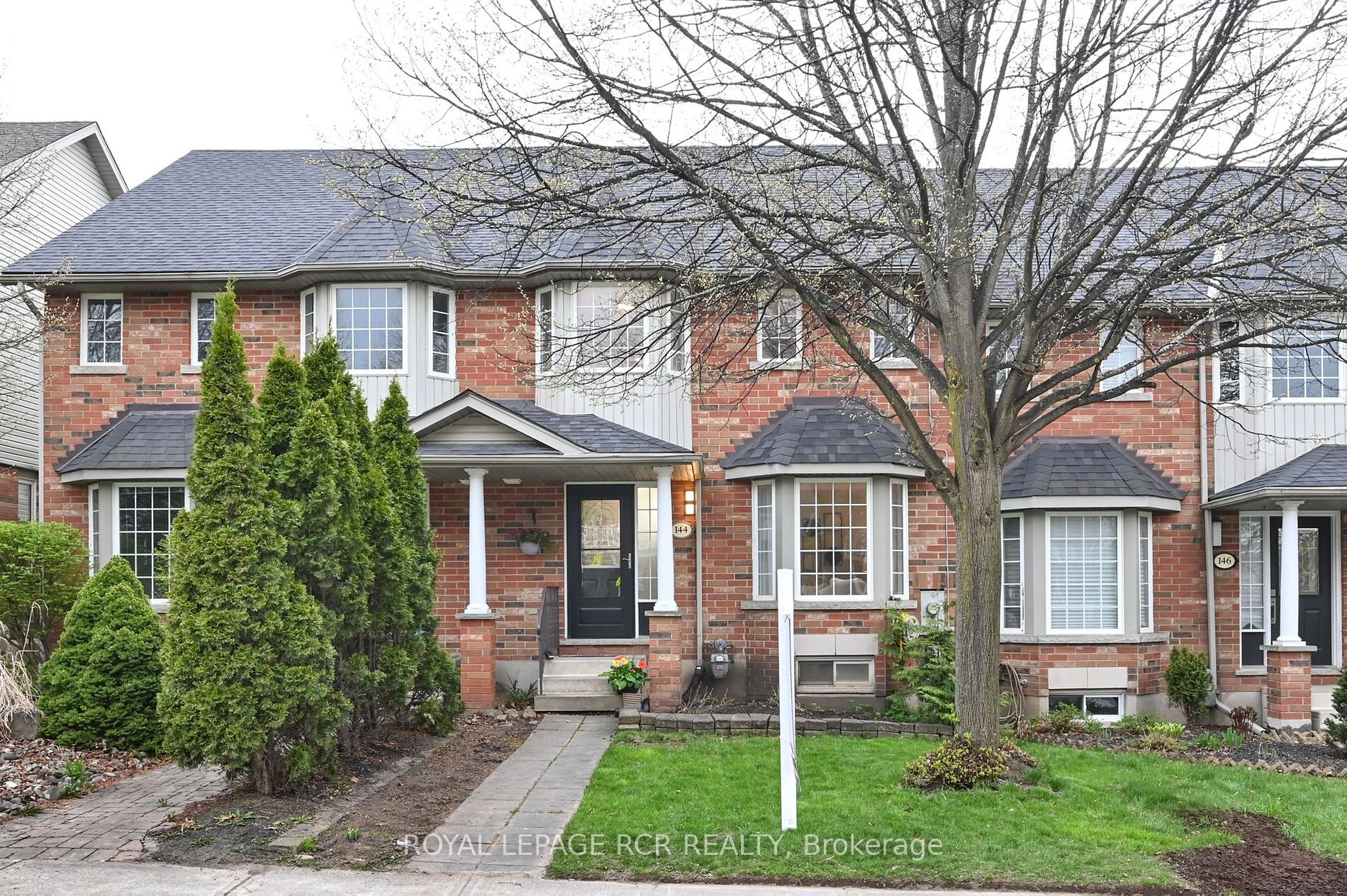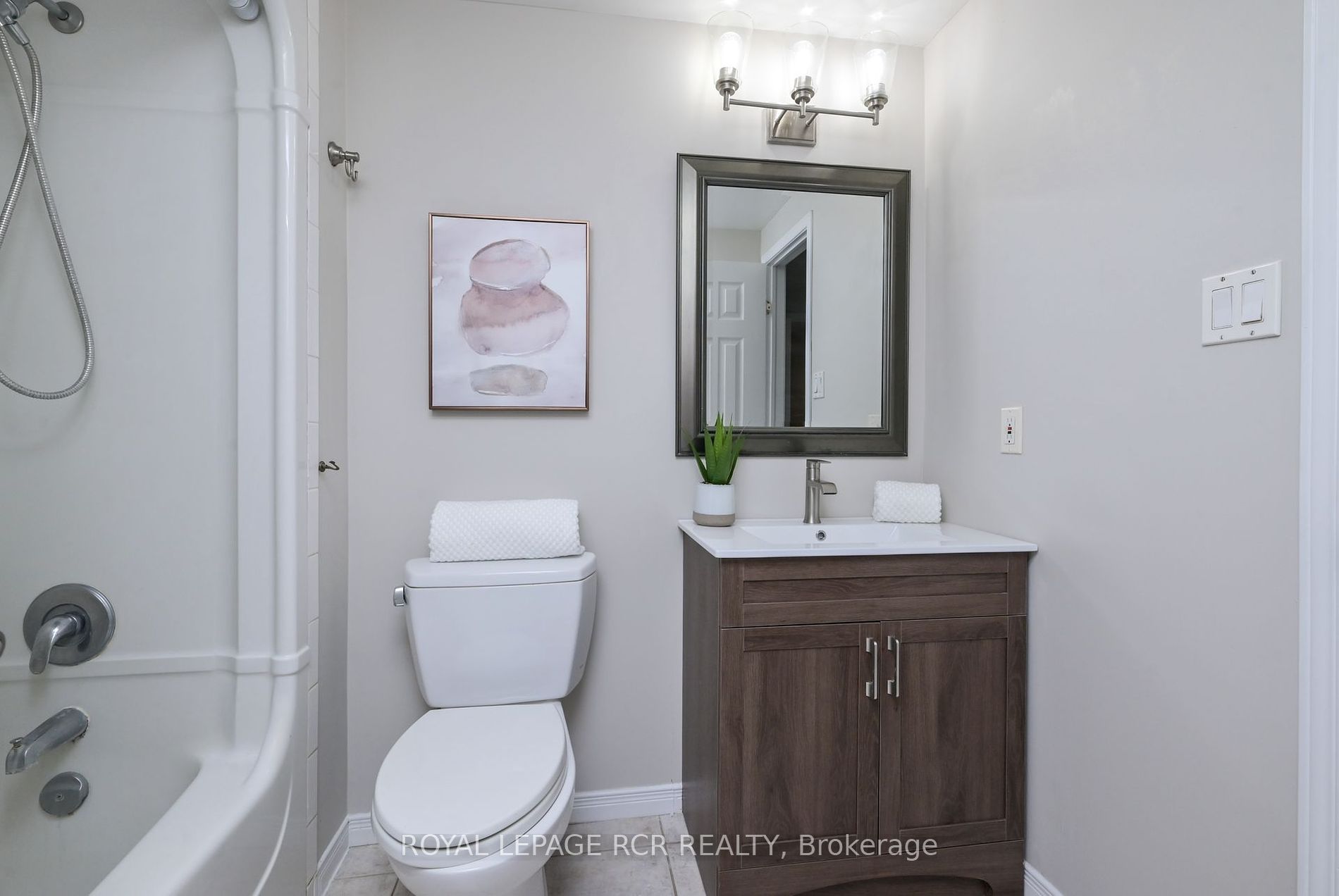$765,000
Available - For Sale
Listing ID: W8322010
144 Montgomery Blvd , Orangeville, L9W 5C1, Ontario














































| Wait no longer! This is the one .. if you've been on the search for a fully finished, fully updated townhouse in Orangeville's desirable west end, close to schools, walking trails, rec center, shopping, dining, and all amenities you could ask for. Open concept main level is an amazing space for entertaining boasting bright living room with bay window, new flooring open to stunning eat in kitchen with new quartz counters and stainless-steel appliances. Back foyer with closet, garage access with mezzanine storage, and walkout to new back deck. Upper level with sunny primary bedroom with walk in closet and semi ensuite. 2 additional bedrooms with ample closet space, and a 4-piece bathroom completes the upper level. Even more living space in the lower level with fully finished rec room with storage, pot lights and 3-piece bathroom. |
| Extras: Updates: freshly painted throughout, new back deck and fence, new modern lighting throughout, new broadloom and flooring, new bathroom vanities, roof 2014. See multimedia for more pictures and virtual walkthrough! |
| Price | $765,000 |
| Taxes: | $4500.64 |
| Address: | 144 Montgomery Blvd , Orangeville, L9W 5C1, Ontario |
| Lot Size: | 19.66 x 111.55 (Feet) |
| Directions/Cross Streets: | C Line/Alder/Montgomery |
| Rooms: | 5 |
| Rooms +: | 1 |
| Bedrooms: | 3 |
| Bedrooms +: | |
| Kitchens: | 1 |
| Family Room: | N |
| Basement: | Finished |
| Property Type: | Att/Row/Twnhouse |
| Style: | 2-Storey |
| Exterior: | Brick, Vinyl Siding |
| Garage Type: | Attached |
| (Parking/)Drive: | Private |
| Drive Parking Spaces: | 2 |
| Pool: | None |
| Property Features: | Park, Place Of Worship, Public Transit, Rec Centre, School |
| Fireplace/Stove: | N |
| Heat Source: | Gas |
| Heat Type: | Forced Air |
| Central Air Conditioning: | Central Air |
| Laundry Level: | Lower |
| Sewers: | Sewers |
| Water: | Municipal |
| Utilities-Cable: | A |
| Utilities-Hydro: | Y |
| Utilities-Gas: | Y |
| Utilities-Telephone: | A |
$
%
Years
This calculator is for demonstration purposes only. Always consult a professional
financial advisor before making personal financial decisions.
| Although the information displayed is believed to be accurate, no warranties or representations are made of any kind. |
| ROYAL LEPAGE RCR REALTY |
- Listing -1 of 0
|
|

Dir:
1-866-382-2968
Bus:
416-548-7854
Fax:
416-981-7184
| Virtual Tour | Book Showing | Email a Friend |
Jump To:
At a Glance:
| Type: | Freehold - Att/Row/Twnhouse |
| Area: | Dufferin |
| Municipality: | Orangeville |
| Neighbourhood: | Orangeville |
| Style: | 2-Storey |
| Lot Size: | 19.66 x 111.55(Feet) |
| Approximate Age: | |
| Tax: | $4,500.64 |
| Maintenance Fee: | $0 |
| Beds: | 3 |
| Baths: | 2 |
| Garage: | 0 |
| Fireplace: | N |
| Air Conditioning: | |
| Pool: | None |
Locatin Map:
Payment Calculator:

Listing added to your favorite list
Looking for resale homes?

By agreeing to Terms of Use, you will have ability to search up to 175749 listings and access to richer information than found on REALTOR.ca through my website.
- Color Examples
- Red
- Magenta
- Gold
- Black and Gold
- Dark Navy Blue And Gold
- Cyan
- Black
- Purple
- Gray
- Blue and Black
- Orange and Black
- Green
- Device Examples


