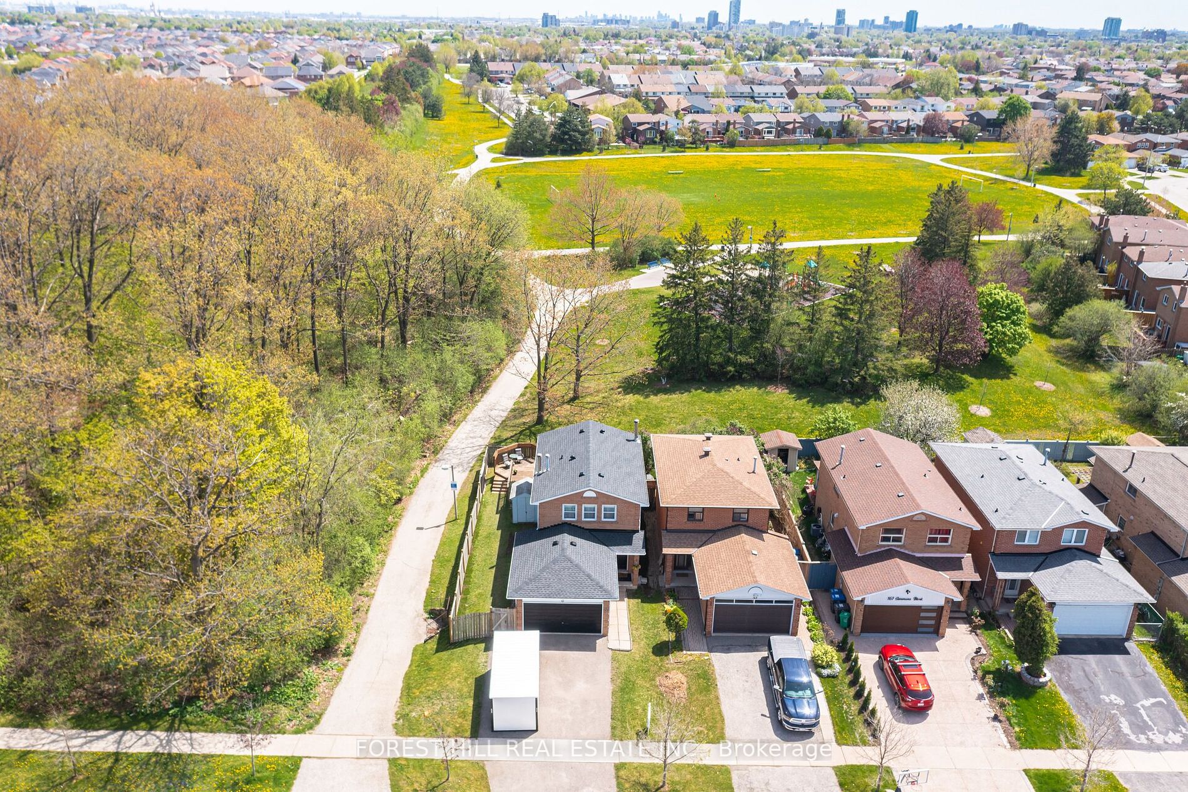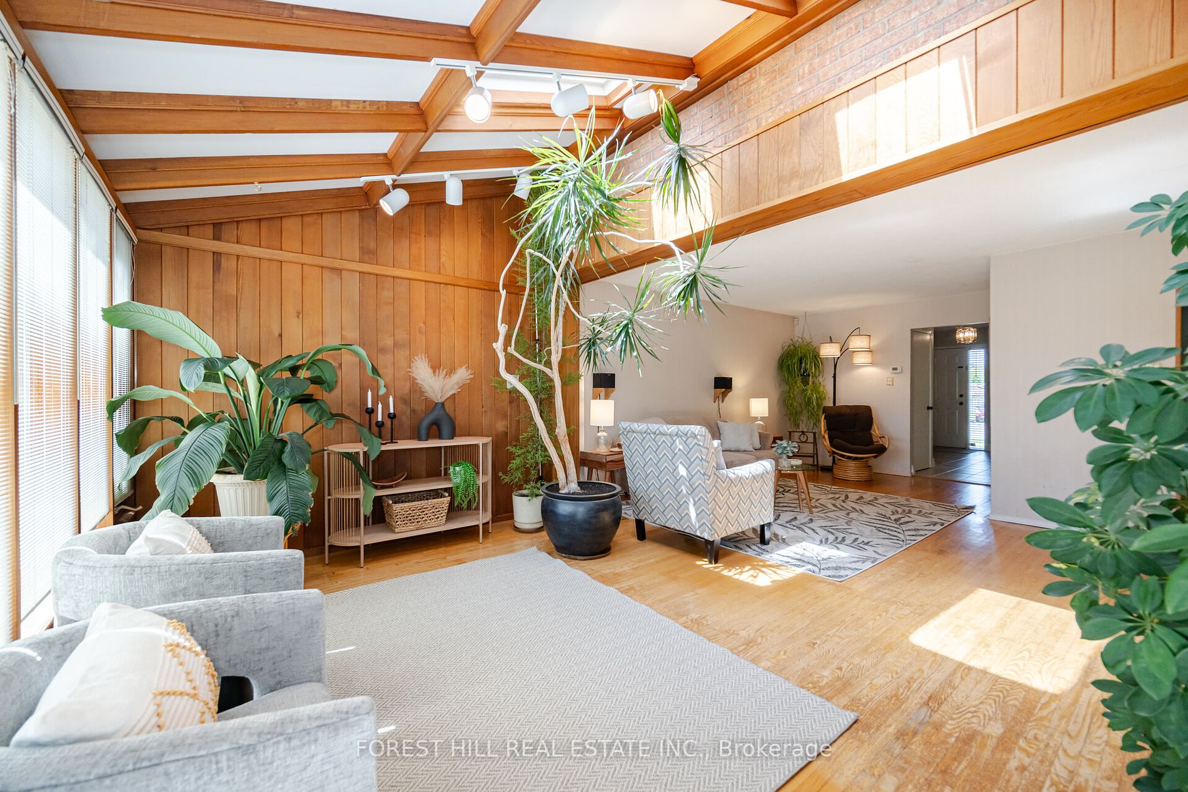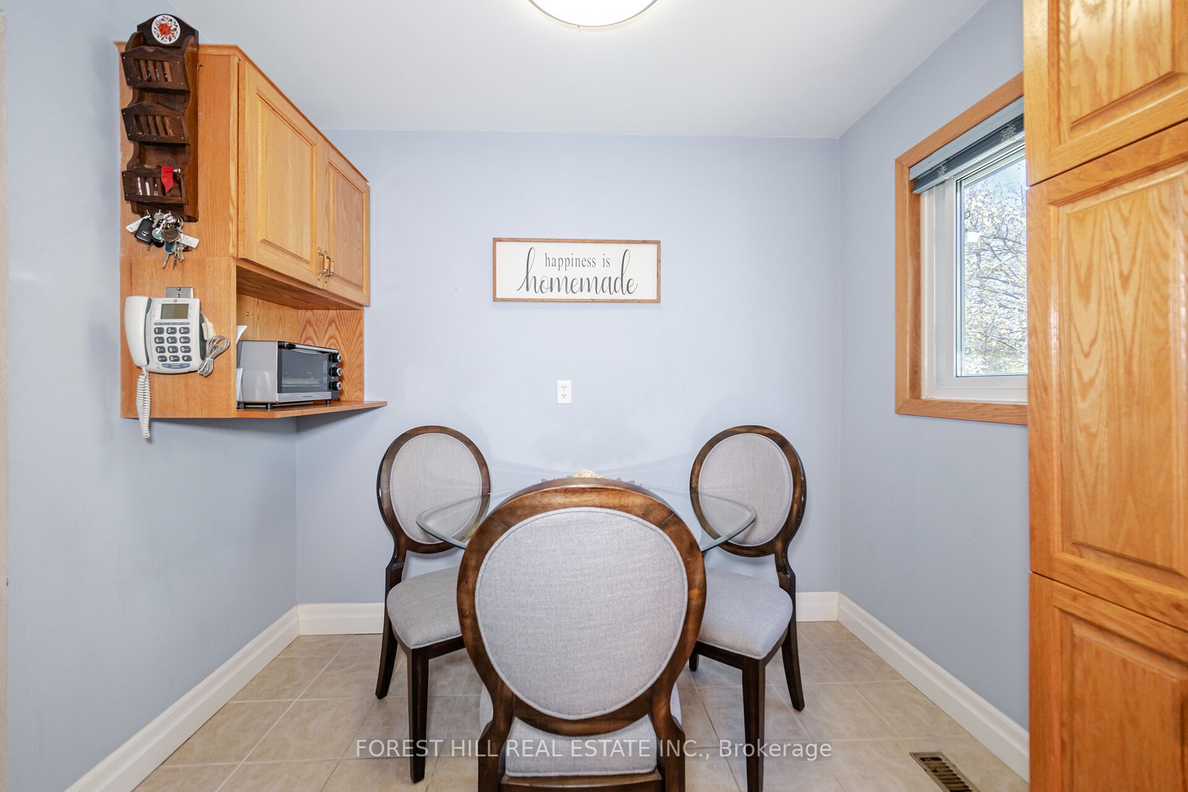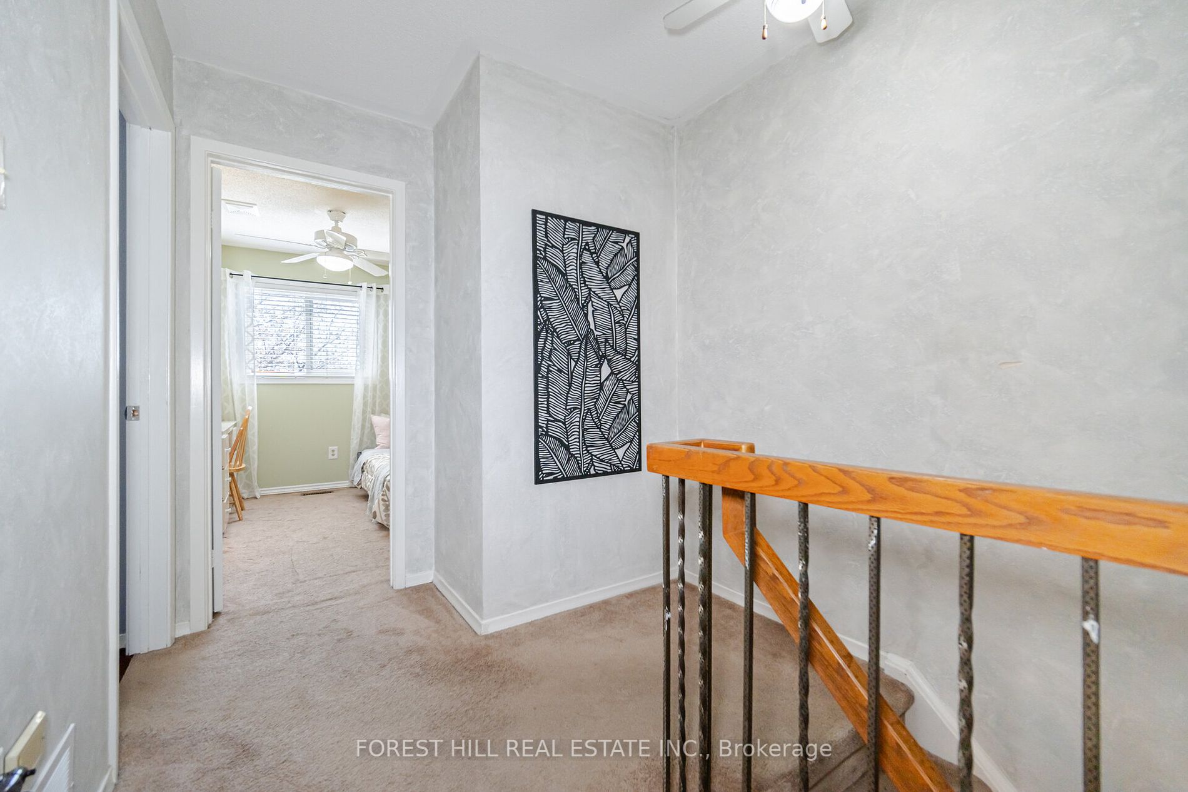$989,000
Available - For Sale
Listing ID: W8321434
171 Simmons Blvd , Brampton, L6V 3Y2, Ontario














































| Discover a truly exceptional one of a kind property in Brampton, offering a lifestyle unlike any other! Nestled on a quiet cul de sac, this beautiful end home boasts breathtaking forest views and immediate access to walking trails, creating a tranquil oasis that feels miles away from the city while being conveniently close to highways, shopping, public transit, golf, amenities, and more.Step inside to find an open and spacious floor plan flooded with natural light, showcasing the stunning premium feature cedar wood sunroom that will take your breath away. The sunroom leads to a huge back patio deck, perfect for entertaining or unwinding with your family, all while enjoying the scenic beauty of the surrounding nature.The property also features a large, fully insulated 2-car garage, providing not only convenience but also endless possibilities for new hobbies or additional storage space.Don't miss this rare opportunity to own a home that offers a perfect blend of tranquility and convenience. Schedule your viewing today before it's too late! |
| Extras: Brand new roof with 25 year shingles installed Fall 2023. Ventilating Skylight units, Wood burning Fireplace |
| Price | $989,000 |
| Taxes: | $4614.54 |
| Assessment Year: | 2023 |
| Address: | 171 Simmons Blvd , Brampton, L6V 3Y2, Ontario |
| Lot Size: | 32.50 x 100.00 (Feet) |
| Directions/Cross Streets: | Bovaird/ Langston |
| Rooms: | 8 |
| Rooms +: | 3 |
| Bedrooms: | 3 |
| Bedrooms +: | |
| Kitchens: | 1 |
| Family Room: | N |
| Basement: | Finished |
| Approximatly Age: | 31-50 |
| Property Type: | Link |
| Style: | 2-Storey |
| Exterior: | Brick |
| Garage Type: | Attached |
| (Parking/)Drive: | Private |
| Drive Parking Spaces: | 3 |
| Pool: | None |
| Other Structures: | Garden Shed |
| Approximatly Age: | 31-50 |
| Approximatly Square Footage: | 1500-2000 |
| Property Features: | Clear View, Cul De Sac, Fenced Yard, Park, Public Transit, Wooded/Treed |
| Fireplace/Stove: | Y |
| Heat Source: | Gas |
| Heat Type: | Forced Air |
| Central Air Conditioning: | Central Air |
| Laundry Level: | Lower |
| Sewers: | Sewers |
| Water: | Municipal |
$
%
Years
This calculator is for demonstration purposes only. Always consult a professional
financial advisor before making personal financial decisions.
| Although the information displayed is believed to be accurate, no warranties or representations are made of any kind. |
| FOREST HILL REAL ESTATE INC. |
- Listing -1 of 0
|
|

Dir:
1-866-382-2968
Bus:
416-548-7854
Fax:
416-981-7184
| Virtual Tour | Book Showing | Email a Friend |
Jump To:
At a Glance:
| Type: | Freehold - Link |
| Area: | Peel |
| Municipality: | Brampton |
| Neighbourhood: | Madoc |
| Style: | 2-Storey |
| Lot Size: | 32.50 x 100.00(Feet) |
| Approximate Age: | 31-50 |
| Tax: | $4,614.54 |
| Maintenance Fee: | $0 |
| Beds: | 3 |
| Baths: | 2 |
| Garage: | 0 |
| Fireplace: | Y |
| Air Conditioning: | |
| Pool: | None |
Locatin Map:
Payment Calculator:

Listing added to your favorite list
Looking for resale homes?

By agreeing to Terms of Use, you will have ability to search up to 175739 listings and access to richer information than found on REALTOR.ca through my website.
- Color Examples
- Red
- Magenta
- Gold
- Black and Gold
- Dark Navy Blue And Gold
- Cyan
- Black
- Purple
- Gray
- Blue and Black
- Orange and Black
- Green
- Device Examples


