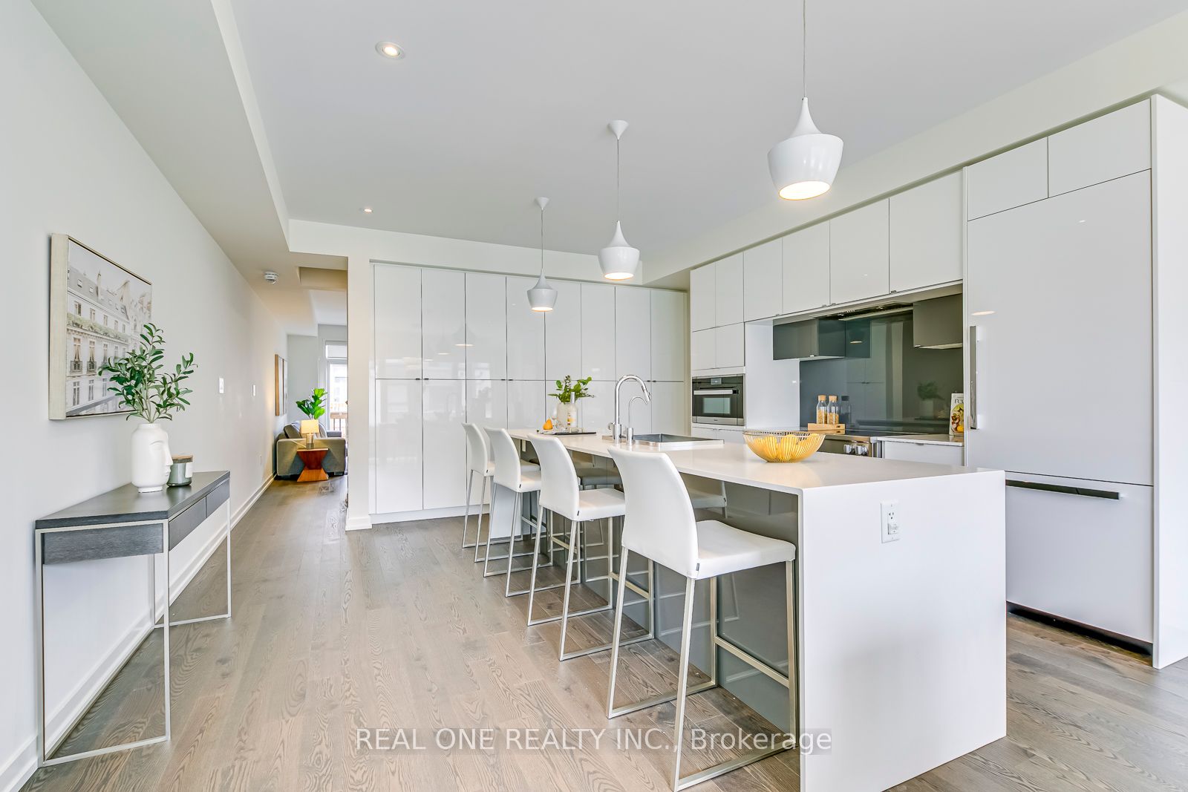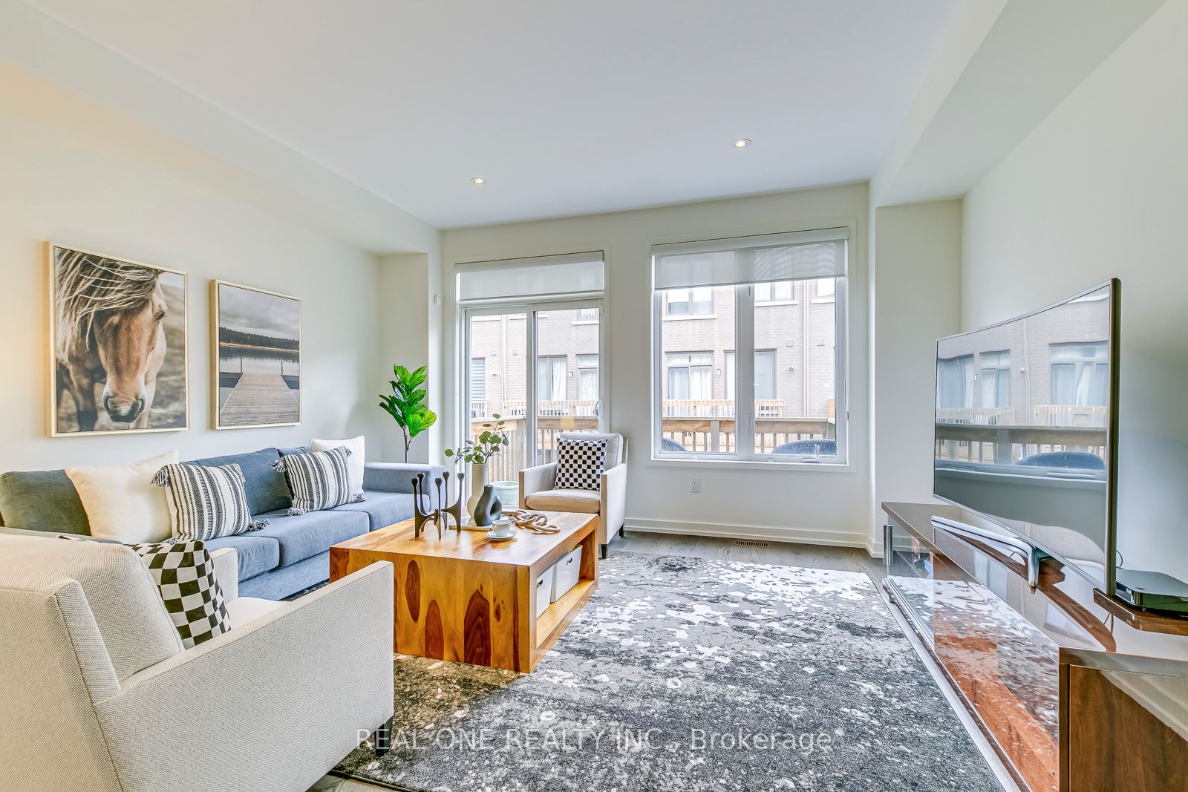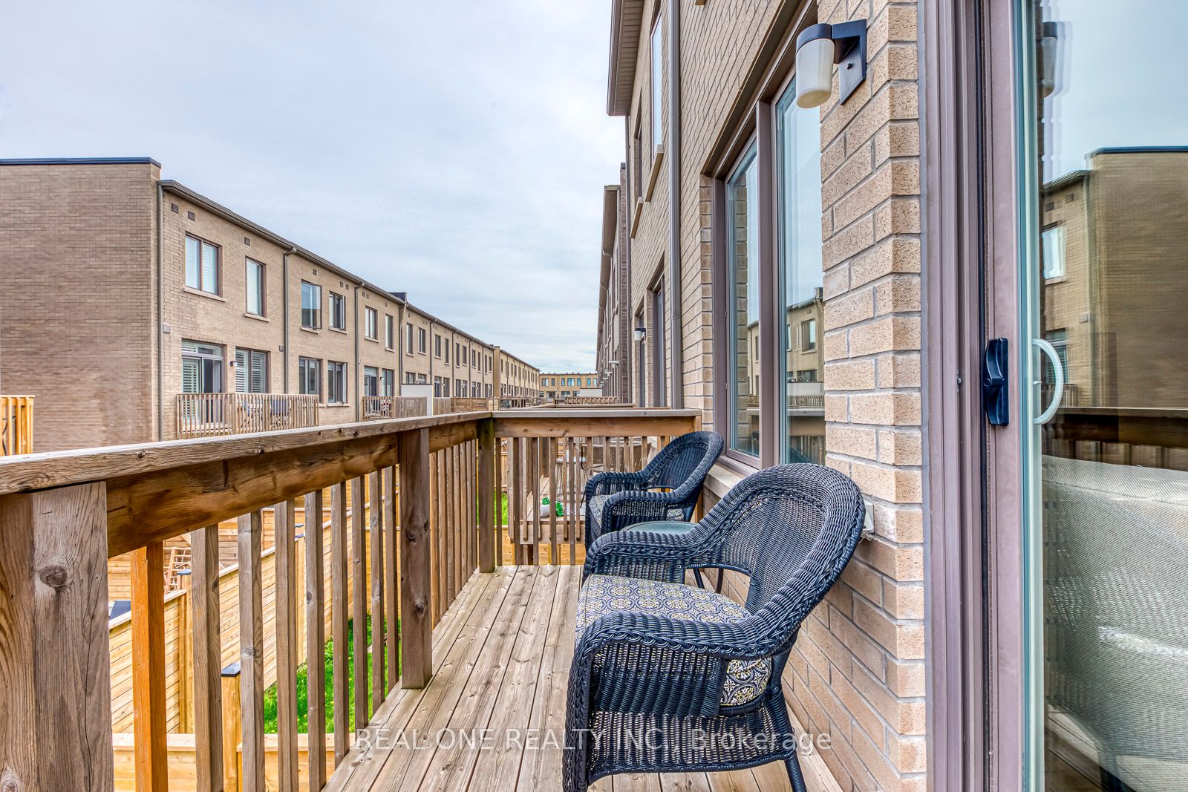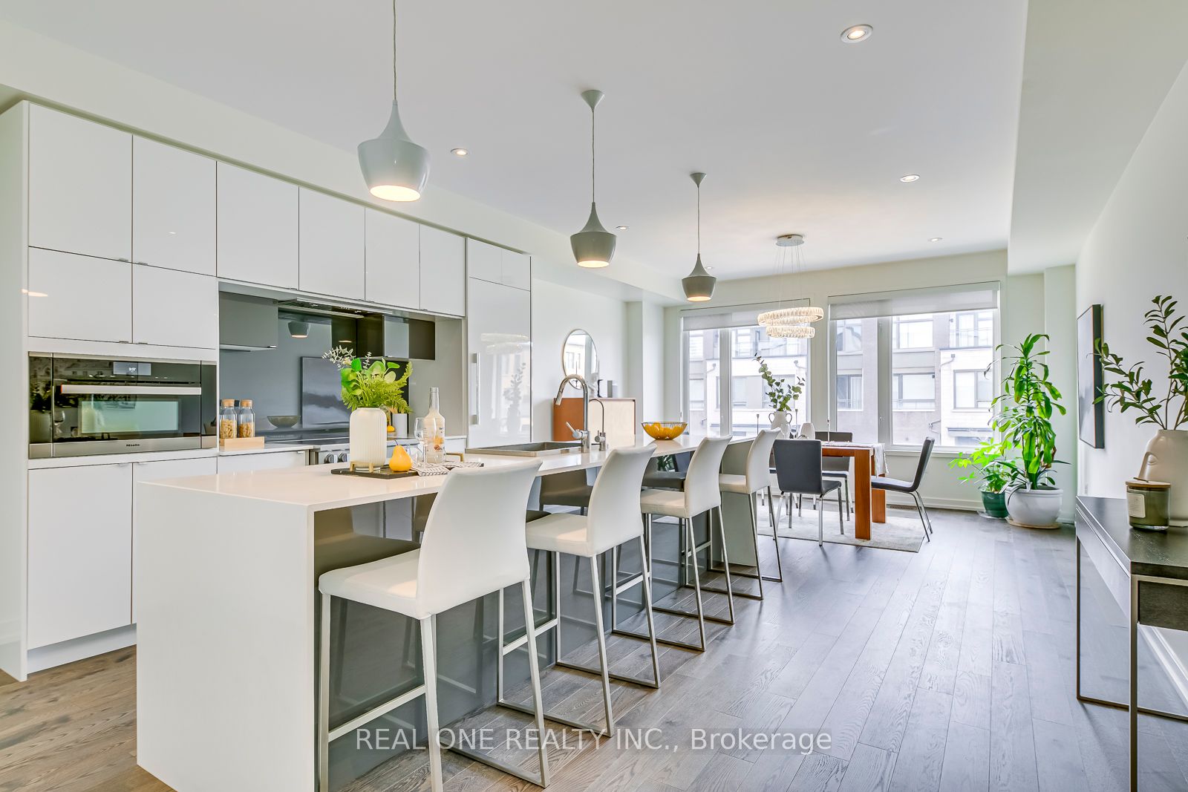$1,237,000
Available - For Sale
Listing ID: W8320972
196 Squire Cres , Oakville, L6H 0L6, Ontario














































| 5 Elite Picks! Here Are 5 Reasons To Make This Home Your Own: 1. Absolutely Stunning Modern, Upgraded Kitchen Boasting 16' Island with Waterfall Countertop, Quartz & Corian Countertops, Glass Sheet Backsplash, Upgraded Wall-to-Wall Pantry Cabinets & High-End Miele Integrated Appliances, Open to Spacious Dining Room with Large Picture Windows. 2. Bright & Spacious Great Room with W/O to Good-Sized Balcony. 3. 3 Bedrooms, 2 Full Baths & Convenient Laundry Closet on 3rd Level, with Generous 3rd Bedroom Currently Used as Dressing Room with an Abundance of B/I Wardrobe/Storage. 4. Bright Primary Bdrm Featuring Custom B/I Wardrobe & Classy 3pc Ensuite with Oversized Shower! 5. Finished Ground Level Featuring Family/Play Room with B/I Storage Cabinets & W/O to Fully-Fenced Yard (with Natural Gas BBQ Hook-up)... Plus Ample Closet Space, Modern 2pc Bath & Access to Garage! All This & More! 2,010 Sq.Ft. of Living Space! Upgraded Custom California Closets, Smooth Ceilings, Custom Potlights, Custom Hunter Douglas Blinds, Upgraded Tile Flooring & Engineered Hdwd. Upgraded Toilets, Undermount Sinks & Quartz Countertops in All Baths. Custom Shelving in Garage. 9' Ceilings on All 3 Levels! |
| Extras: Conveniently Located in Oakville's Growing Glenorchy Community Just Steps from Squire Parkette & Postville Pond, and within Walking Distance to Many Parks & Trails, Shopping, Restaurants & Amenities! |
| Price | $1,237,000 |
| Taxes: | $4212.82 |
| Address: | 196 Squire Cres , Oakville, L6H 0L6, Ontario |
| Lot Size: | 16.25 x 83.66 (Feet) |
| Directions/Cross Streets: | Dundas St.E./Ernest Appelbe Blvd. |
| Rooms: | 7 |
| Bedrooms: | 3 |
| Bedrooms +: | |
| Kitchens: | 1 |
| Family Room: | Y |
| Basement: | None |
| Property Type: | Att/Row/Twnhouse |
| Style: | 3-Storey |
| Exterior: | Brick, Stucco/Plaster |
| Garage Type: | Attached |
| (Parking/)Drive: | Private |
| Drive Parking Spaces: | 1 |
| Pool: | None |
| Approximatly Square Footage: | 2000-2500 |
| Fireplace/Stove: | N |
| Heat Source: | Gas |
| Heat Type: | Forced Air |
| Central Air Conditioning: | Central Air |
| Laundry Level: | Upper |
| Sewers: | Sewers |
| Water: | Municipal |
$
%
Years
This calculator is for demonstration purposes only. Always consult a professional
financial advisor before making personal financial decisions.
| Although the information displayed is believed to be accurate, no warranties or representations are made of any kind. |
| REAL ONE REALTY INC. |
- Listing -1 of 0
|
|

Dir:
1-866-382-2968
Bus:
416-548-7854
Fax:
416-981-7184
| Virtual Tour | Book Showing | Email a Friend |
Jump To:
At a Glance:
| Type: | Freehold - Att/Row/Twnhouse |
| Area: | Halton |
| Municipality: | Oakville |
| Neighbourhood: | Rural Oakville |
| Style: | 3-Storey |
| Lot Size: | 16.25 x 83.66(Feet) |
| Approximate Age: | |
| Tax: | $4,212.82 |
| Maintenance Fee: | $0 |
| Beds: | 3 |
| Baths: | 3 |
| Garage: | 0 |
| Fireplace: | N |
| Air Conditioning: | |
| Pool: | None |
Locatin Map:
Payment Calculator:

Listing added to your favorite list
Looking for resale homes?

By agreeing to Terms of Use, you will have ability to search up to 175739 listings and access to richer information than found on REALTOR.ca through my website.
- Color Examples
- Red
- Magenta
- Gold
- Black and Gold
- Dark Navy Blue And Gold
- Cyan
- Black
- Purple
- Gray
- Blue and Black
- Orange and Black
- Green
- Device Examples


