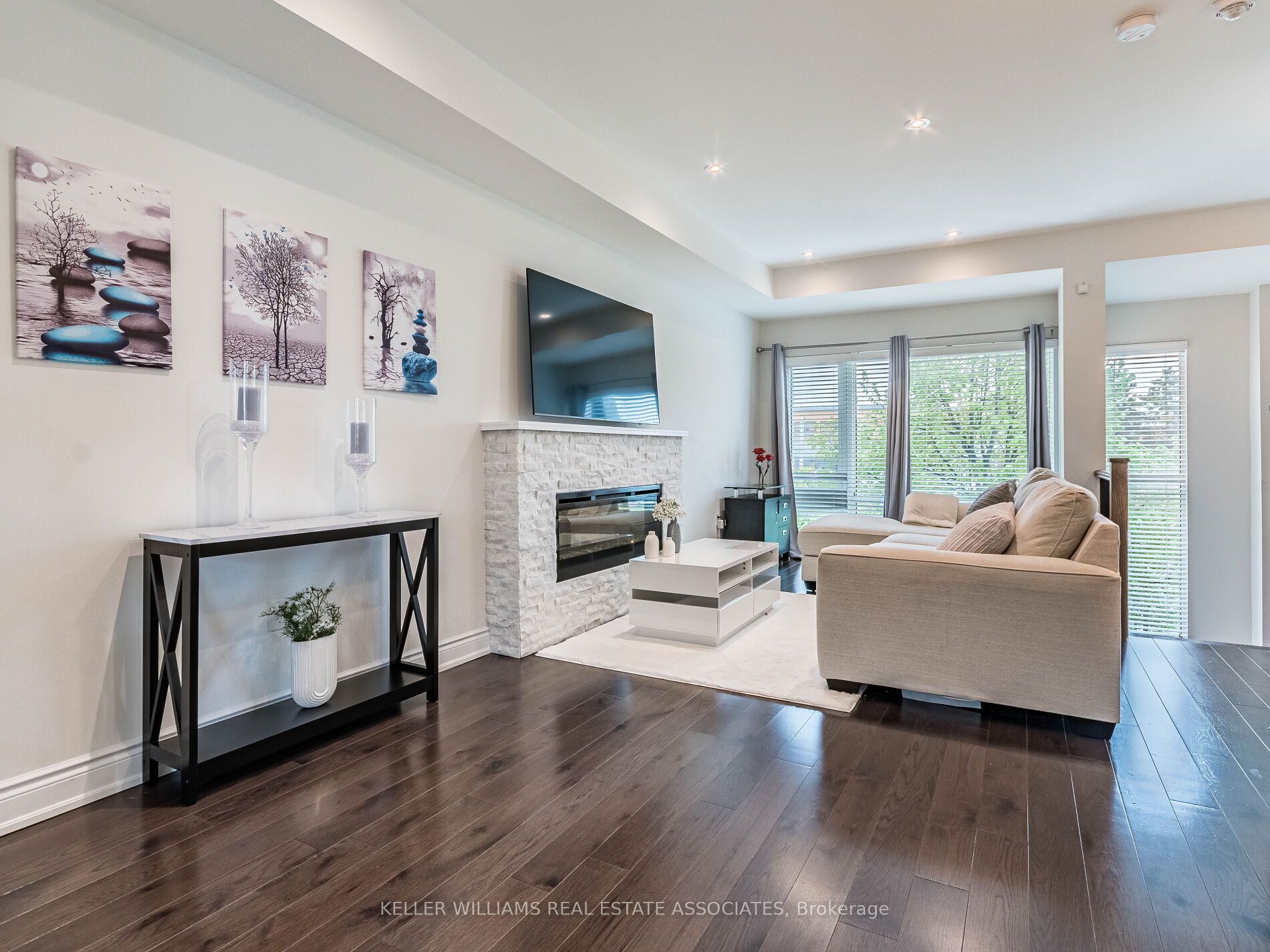$1,374,999
Available - For Sale
Listing ID: W8320788
71 Pony Farm Dr , Toronto, M9R 0B3, Ontario














































| In the heart of this vibrant Toronto neighborhood, there's a luxurious townhouse that commands attention, boasting over $150,000 worth of luxurious upgrades. As you step through its doors, you're greeted by the timeless elegance of hardwood floors stretching seamlessly throughout. Every corner of this home exudes sophistication. The kitchen, illuminated by pot lights, is a chef's dream, with countertops and backsplashes that are not just functional but also exquisite in their finish. Ascend the oak staircase, and you'll find the same level of refinement extending to the ensuite, where marble accents elevate the bathing experience to one of pure indulgence. Location is key, and this luxurious home offers the best of both worlds. A mere 10-minute drive lands you at the airport, while just 30 minutes further takes you to the vibrant heart of downtown Toronto. With easy access to major highways 427, 401, 27, and QEW/Gardiner getting around the city is effortless. But it's not just about convenience; it's about community. Your next neighborhood is a hub of activity, with groceries, recreation centers, parks, and schools all within reach. Whether you're enjoying a leisurely stroll through the nearby green spaces or engaging in activities at the local rec center, there's always something to do. And for families, the proximity to both public and Catholic schools ensures that education is never a concern. Here, every aspect of life is thoughtfully catered to, creating a sanctuary where luxury, convenience, and community intersect harmoniously. This isn't just a luxurious townhouse; it's a lifestyle, an embodiment of comfort, beauty, and the promise of an extraordinary life. |
| Extras: First floor bedroom and bathroom, rooftop oasis, and primary bedroom wall with 3D LED lights. |
| Price | $1,374,999 |
| Taxes: | $5224.00 |
| Assessment: | $784000 |
| Assessment Year: | 2024 |
| Address: | 71 Pony Farm Dr , Toronto, M9R 0B3, Ontario |
| Lot Size: | 19.69 x 67.26 (Feet) |
| Directions/Cross Streets: | Eglington Avenue & Widdicombe Hill |
| Rooms: | 10 |
| Rooms +: | 2 |
| Bedrooms: | 5 |
| Bedrooms +: | |
| Kitchens: | 1 |
| Family Room: | Y |
| Basement: | Part Fin |
| Approximatly Age: | 0-5 |
| Property Type: | Att/Row/Twnhouse |
| Style: | 3-Storey |
| Exterior: | Brick |
| Garage Type: | Attached |
| (Parking/)Drive: | Private |
| Drive Parking Spaces: | 2 |
| Pool: | None |
| Approximatly Age: | 0-5 |
| Approximatly Square Footage: | 2000-2500 |
| Property Features: | Library, Park, Public Transit, School, School Bus Route |
| Fireplace/Stove: | Y |
| Heat Source: | Gas |
| Heat Type: | Forced Air |
| Central Air Conditioning: | Central Air |
| Laundry Level: | Upper |
| Sewers: | Sewers |
| Water: | Municipal |
| Utilities-Hydro: | Y |
$
%
Years
This calculator is for demonstration purposes only. Always consult a professional
financial advisor before making personal financial decisions.
| Although the information displayed is believed to be accurate, no warranties or representations are made of any kind. |
| KELLER WILLIAMS REAL ESTATE ASSOCIATES |
- Listing -1 of 0
|
|

Dir:
1-866-382-2968
Bus:
416-548-7854
Fax:
416-981-7184
| Virtual Tour | Book Showing | Email a Friend |
Jump To:
At a Glance:
| Type: | Freehold - Att/Row/Twnhouse |
| Area: | Toronto |
| Municipality: | Toronto |
| Neighbourhood: | Willowridge-Martingrove-Richview |
| Style: | 3-Storey |
| Lot Size: | 19.69 x 67.26(Feet) |
| Approximate Age: | 0-5 |
| Tax: | $5,224 |
| Maintenance Fee: | $0 |
| Beds: | 5 |
| Baths: | 5 |
| Garage: | 0 |
| Fireplace: | Y |
| Air Conditioning: | |
| Pool: | None |
Locatin Map:
Payment Calculator:

Listing added to your favorite list
Looking for resale homes?

By agreeing to Terms of Use, you will have ability to search up to 175749 listings and access to richer information than found on REALTOR.ca through my website.
- Color Examples
- Red
- Magenta
- Gold
- Black and Gold
- Dark Navy Blue And Gold
- Cyan
- Black
- Purple
- Gray
- Blue and Black
- Orange and Black
- Green
- Device Examples


