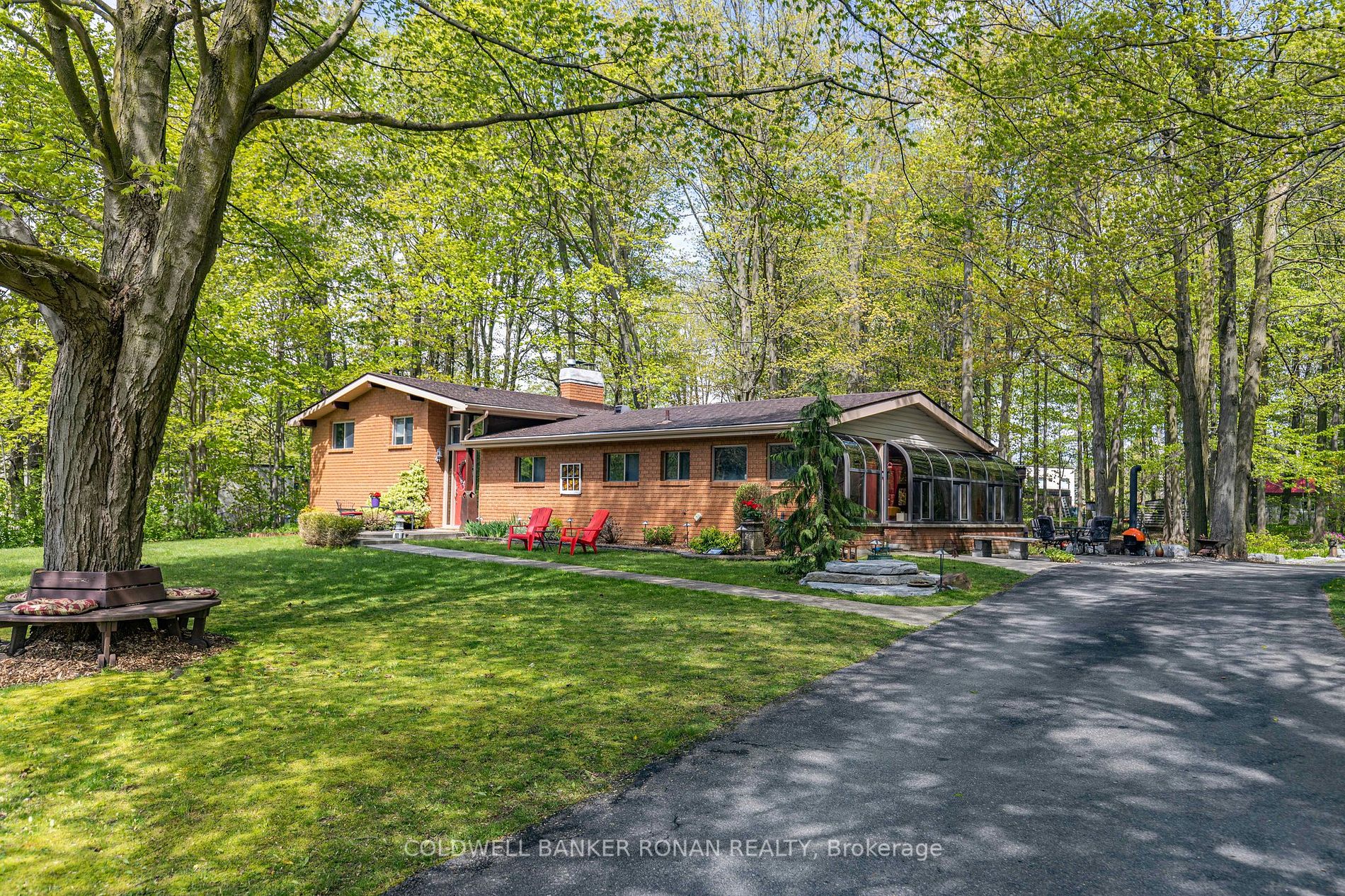$1,399,000
Available - For Sale
Listing ID: N8325056
6430 King Rd , King, L0G 1N0, Ontario














































| Best of both worlds, convenience of living in town with a cottage like setting! Welcome to this unique sidesplit 3+1 Br home with Mid Century Modern interior in prestigious Nobleton. Vaulted ceilings, floor to ceiling angel stone fireplace, 4 levels of finished space, walk out from great room, four season solarium and breathtaking views of your backyard from main rooms. Almost an acre property offers plenty of space and privacy. Detached and heated large 3 car garage with enough space for a workshop and storage. Expansive multi level flagstone patio, built in bbq area, large firepit and multiple seating areas. Relax and unwind in wood burning cedar barrel sauna and enjoy your own mini forest in the heart of town. Sewers connected and fully paid. 15 min drive to the airport, 45 min to downtown Toronto, minutes to hwy 427 and 400. Easy to convert lower level into an apartment. In near future potential to sever the property. See next door. |
| Extras: Fridge, Stove, Dishwasher, Microwave, Washer and Dryer, Bar fridge, All window coverings, All Electric light fixtures, Two Garage Door openers and Remotes, Water Softener and Reverse Osmosis Water Filter System. |
| Price | $1,399,000 |
| Taxes: | $5057.58 |
| Address: | 6430 King Rd , King, L0G 1N0, Ontario |
| Lot Size: | 149.00 x 250.00 (Feet) |
| Acreage: | .50-1.99 |
| Directions/Cross Streets: | King Rd. & Hwy 27 |
| Rooms: | 7 |
| Rooms +: | 3 |
| Bedrooms: | 3 |
| Bedrooms +: | 1 |
| Kitchens: | 1 |
| Family Room: | N |
| Basement: | Fin W/O |
| Property Type: | Detached |
| Style: | Backsplit 4 |
| Exterior: | Brick, Vinyl Siding |
| Garage Type: | Detached |
| (Parking/)Drive: | Private |
| Drive Parking Spaces: | 5 |
| Pool: | None |
| Property Features: | Library, Park, Place Of Worship, School, School Bus Route, Wooded/Treed |
| Fireplace/Stove: | Y |
| Heat Source: | Gas |
| Heat Type: | Radiant |
| Central Air Conditioning: | Wall Unit |
| Laundry Level: | Lower |
| Sewers: | Sewers |
| Water: | Municipal |
| Utilities-Cable: | Y |
| Utilities-Hydro: | Y |
| Utilities-Gas: | Y |
$
%
Years
This calculator is for demonstration purposes only. Always consult a professional
financial advisor before making personal financial decisions.
| Although the information displayed is believed to be accurate, no warranties or representations are made of any kind. |
| COLDWELL BANKER RONAN REALTY |
- Listing -1 of 0
|
|

Dir:
1-866-382-2968
Bus:
416-548-7854
Fax:
416-981-7184
| Virtual Tour | Book Showing | Email a Friend |
Jump To:
At a Glance:
| Type: | Freehold - Detached |
| Area: | York |
| Municipality: | King |
| Neighbourhood: | Nobleton |
| Style: | Backsplit 4 |
| Lot Size: | 149.00 x 250.00(Feet) |
| Approximate Age: | |
| Tax: | $5,057.58 |
| Maintenance Fee: | $0 |
| Beds: | 3+1 |
| Baths: | 3 |
| Garage: | 0 |
| Fireplace: | Y |
| Air Conditioning: | |
| Pool: | None |
Locatin Map:
Payment Calculator:

Listing added to your favorite list
Looking for resale homes?

By agreeing to Terms of Use, you will have ability to search up to 175749 listings and access to richer information than found on REALTOR.ca through my website.
- Color Examples
- Red
- Magenta
- Gold
- Black and Gold
- Dark Navy Blue And Gold
- Cyan
- Black
- Purple
- Gray
- Blue and Black
- Orange and Black
- Green
- Device Examples


