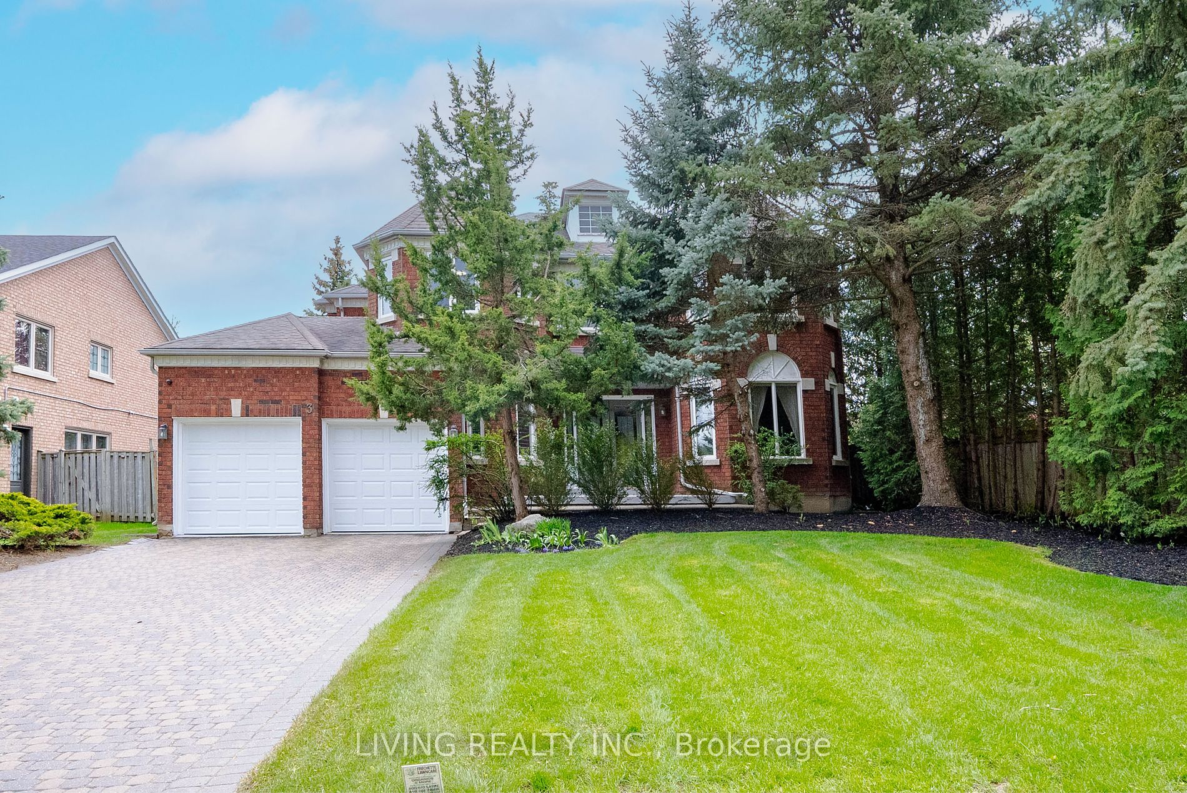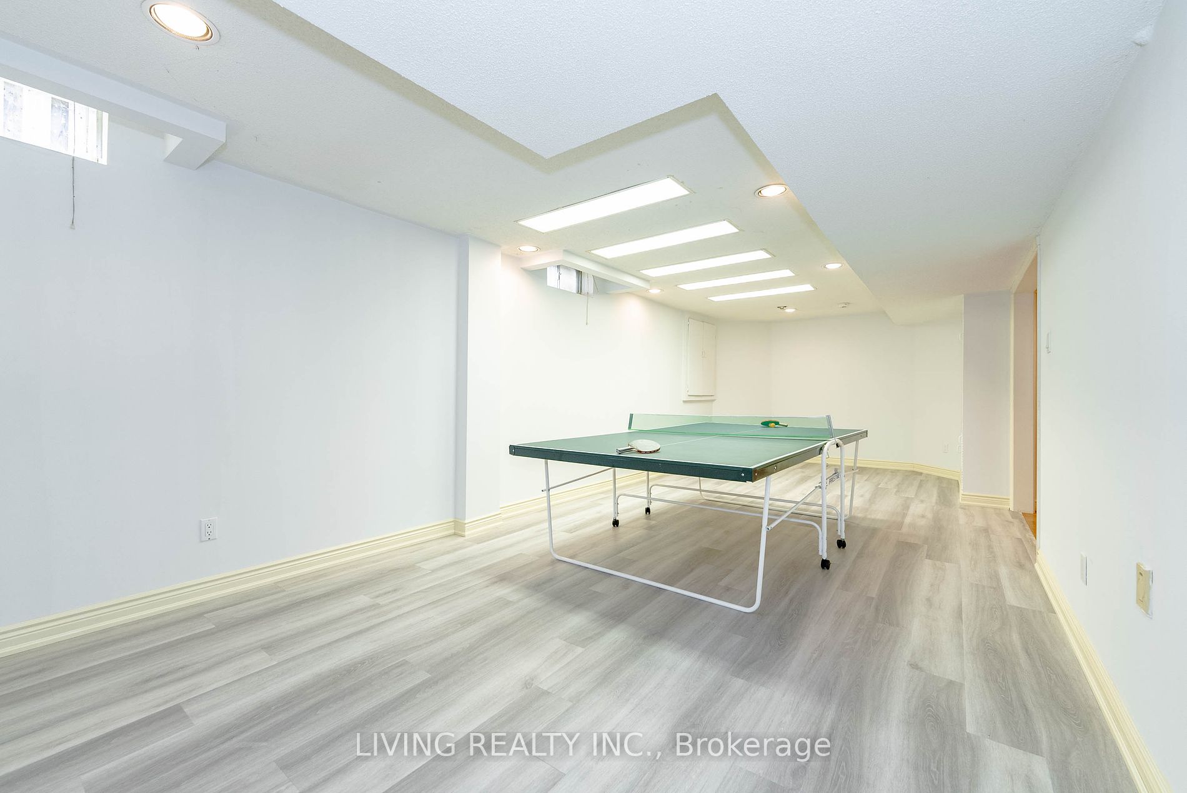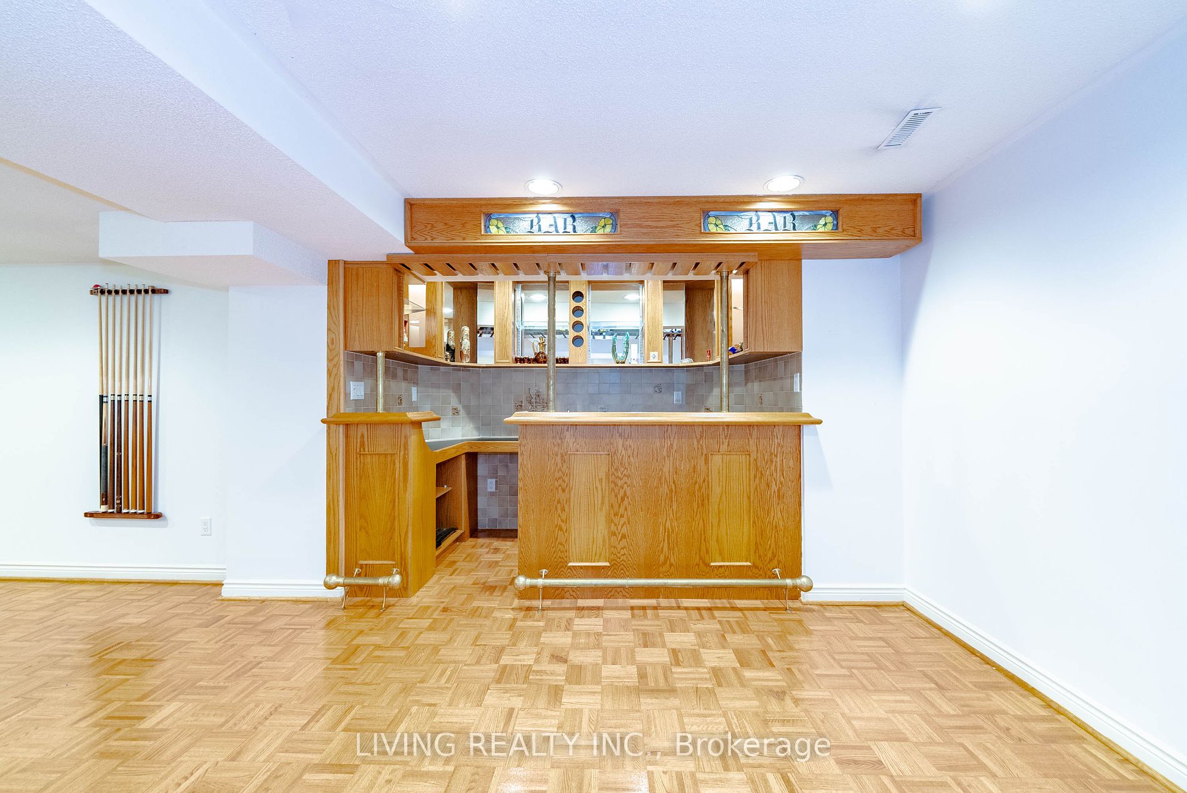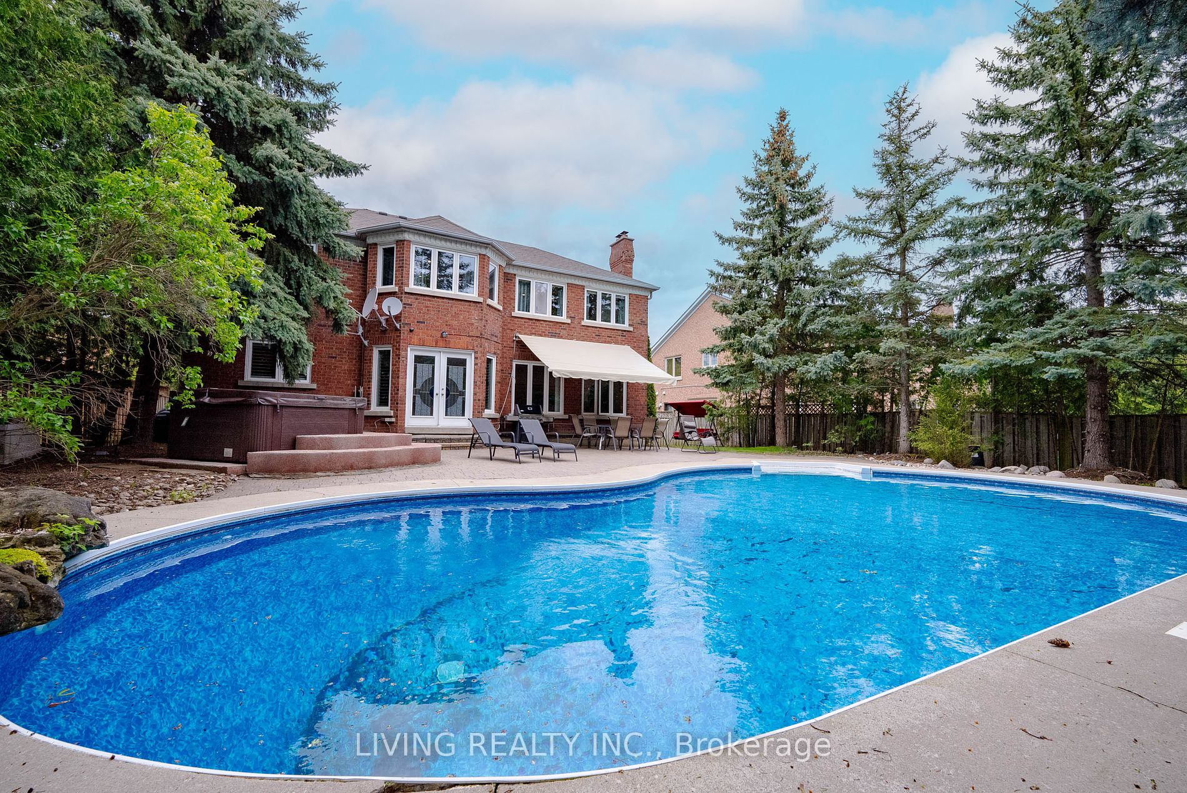$2,800,000
Available - For Sale
Listing ID: N8324674
3 Crescentview Rd , Richmond Hill, L4B 2Z1, Ontario














































| Welcome to a magnificent abode spanning 3789 sqft in the esteemed Bayview Hill community. This home boasts four bedrooms plus an additional room, adorned with elegant granite countertops and modern S.S appliances. The seamless transition from indoors to the backyard oasis invites you to unwind and enjoy the tranquil surroundings. The finished basement offers a spacious recreational area, a chic wet bar, an extra bedroom and a bath for ultimate comfort and entertainment. Step outside to find a private retreat enveloped by matured trees, featuring a comfortable hot tub and a sparkling swimming poola haven for relaxation. Ideal for gatherings, the backyard includes a motorized awning, a Napoleon gas BBQ, and a charming swing. Conveniently located within walking distance to amenities such as plazas, parks, renowned schools and community center. This house is sold as a fully furnished, turnkey property, with a stocked kitchen, including all of the accessories, decorations and art. Walking distance to the famous Bayview Hill with IB Program. |
| Extras: All ELFs, All Existing Furniture, S.S Appliances: (Fridge, Stove, DW), Swimming Pool, HEF, Alarm System, CAC, Instant Hot Heater. Marble Fireplace |
| Price | $2,800,000 |
| Taxes: | $12958.19 |
| Address: | 3 Crescentview Rd , Richmond Hill, L4B 2Z1, Ontario |
| Lot Size: | 66.68 x 147.64 (Feet) |
| Directions/Cross Streets: | Bayview / Major Mac |
| Rooms: | 9 |
| Rooms +: | 3 |
| Bedrooms: | 4 |
| Bedrooms +: | 1 |
| Kitchens: | 1 |
| Family Room: | Y |
| Basement: | Finished |
| Property Type: | Detached |
| Style: | 2-Storey |
| Exterior: | Brick |
| Garage Type: | Attached |
| (Parking/)Drive: | Private |
| Drive Parking Spaces: | 4 |
| Pool: | None |
| Fireplace/Stove: | Y |
| Heat Source: | Gas |
| Heat Type: | Forced Air |
| Central Air Conditioning: | Central Air |
| Sewers: | Sewers |
| Water: | Municipal |
$
%
Years
This calculator is for demonstration purposes only. Always consult a professional
financial advisor before making personal financial decisions.
| Although the information displayed is believed to be accurate, no warranties or representations are made of any kind. |
| LIVING REALTY INC. |
- Listing -1 of 0
|
|

Dir:
1-866-382-2968
Bus:
416-548-7854
Fax:
416-981-7184
| Virtual Tour | Book Showing | Email a Friend |
Jump To:
At a Glance:
| Type: | Freehold - Detached |
| Area: | York |
| Municipality: | Richmond Hill |
| Neighbourhood: | Bayview Hill |
| Style: | 2-Storey |
| Lot Size: | 66.68 x 147.64(Feet) |
| Approximate Age: | |
| Tax: | $12,958.19 |
| Maintenance Fee: | $0 |
| Beds: | 4+1 |
| Baths: | 5 |
| Garage: | 0 |
| Fireplace: | Y |
| Air Conditioning: | |
| Pool: | None |
Locatin Map:
Payment Calculator:

Listing added to your favorite list
Looking for resale homes?

By agreeing to Terms of Use, you will have ability to search up to 175749 listings and access to richer information than found on REALTOR.ca through my website.
- Color Examples
- Red
- Magenta
- Gold
- Black and Gold
- Dark Navy Blue And Gold
- Cyan
- Black
- Purple
- Gray
- Blue and Black
- Orange and Black
- Green
- Device Examples


