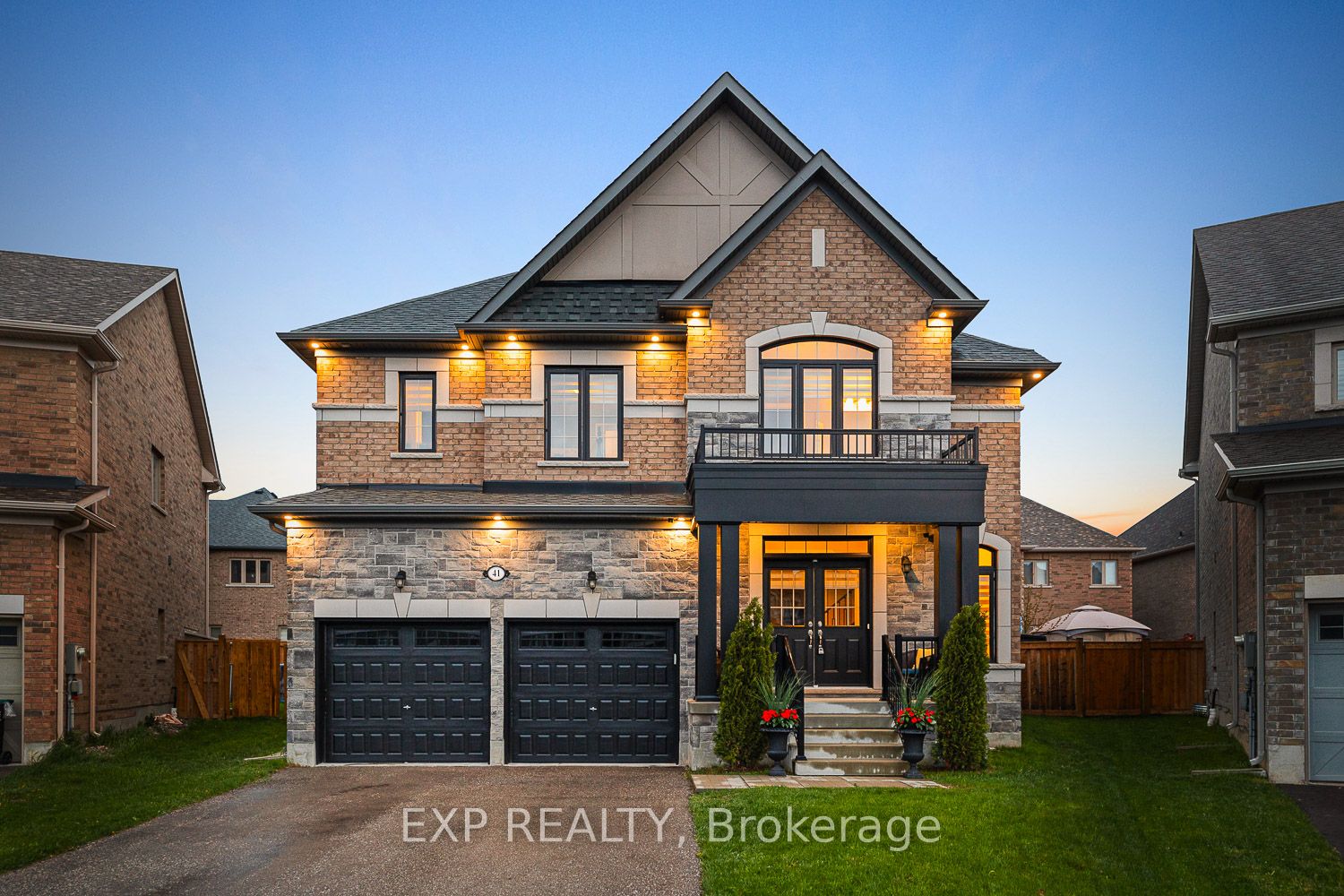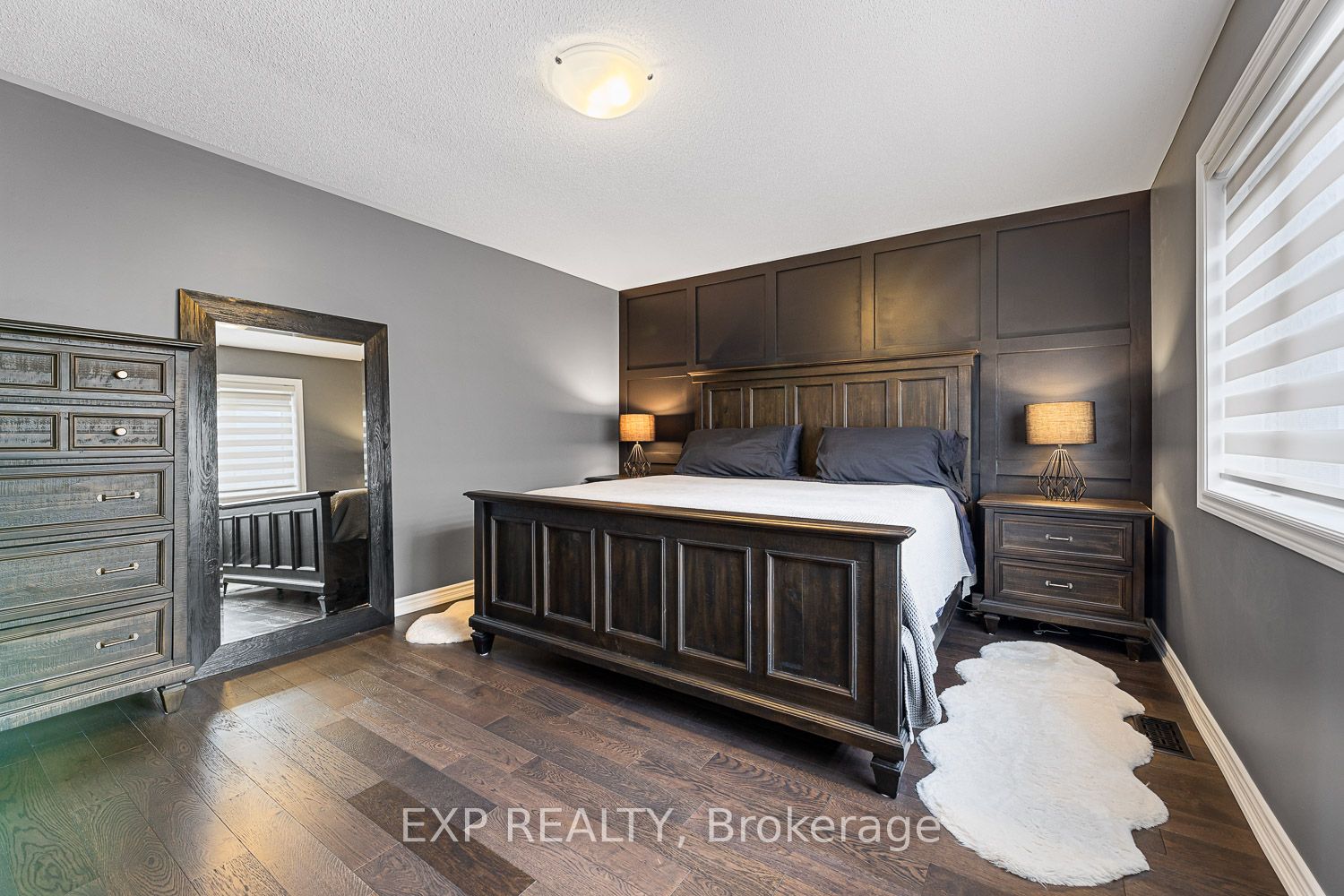$1,124,999
Available - For Sale
Listing ID: N8324596
41 Dowling Rd , New Tecumseth, L9R 1V2, Ontario














































| Step into modern elegance in this stunning 2,481 sq. ft. home.From the moment you arrive, the stunning curb appeal promises a home that is as welcoming as it is stylish. This 8 yr old beauty not only stands out with its massive pool-sized pie-shaped lot, one of the largest in the area, but also a fully-fenced backyard and gorgeous 9ft.ceilings.The open-concept kitchen features a centre island and stainless steel appliances. The sunlit family room offers a cozy gas fireplace offers a seamless transition to the private XL backyard ideal for your future swimming pool or quiet relaxation. The home has 4 generously sized bedrooms with 2 bedrooms offering the luxury of private ensuite bathrooms. Each room in this home is finished with interior style, that speaks to impeccable taste, and attention to detail. Nothing to do but move in!Located min. from everyday amenities, Provincial Park with pool and commuter routes. This home is not just a living space but a lifestyle upgrade. (Pre-Listing Inspection Report Available). Buy with Confidence. |
| Extras: Thousands $$ spent on upgrades: Hardwood throughout, accent walls, refinished stairs, freshly painted interior walls & Exterior finishings, gas line to backyard, exterior pot lights, cedar & maple trees, stamped concrete and more. |
| Price | $1,124,999 |
| Taxes: | $4879.32 |
| Address: | 41 Dowling Rd , New Tecumseth, L9R 1V2, Ontario |
| Lot Size: | 31.53 x 99.18 (Feet) |
| Directions/Cross Streets: | Boyne/Gray/Dowling |
| Rooms: | 9 |
| Bedrooms: | 4 |
| Bedrooms +: | |
| Kitchens: | 1 |
| Family Room: | Y |
| Basement: | Full, Unfinished |
| Approximatly Age: | 6-15 |
| Property Type: | Detached |
| Style: | 2-Storey |
| Exterior: | Brick, Stone |
| Garage Type: | Attached |
| (Parking/)Drive: | Pvt Double |
| Drive Parking Spaces: | 2 |
| Pool: | None |
| Other Structures: | Garden Shed |
| Approximatly Age: | 6-15 |
| Property Features: | Fenced Yard, Park, School |
| Fireplace/Stove: | Y |
| Heat Source: | Gas |
| Heat Type: | Forced Air |
| Central Air Conditioning: | Central Air |
| Laundry Level: | Main |
| Sewers: | Sewers |
| Water: | Municipal |
$
%
Years
This calculator is for demonstration purposes only. Always consult a professional
financial advisor before making personal financial decisions.
| Although the information displayed is believed to be accurate, no warranties or representations are made of any kind. |
| EXP REALTY |
- Listing -1 of 0
|
|

Dir:
1-866-382-2968
Bus:
416-548-7854
Fax:
416-981-7184
| Virtual Tour | Book Showing | Email a Friend |
Jump To:
At a Glance:
| Type: | Freehold - Detached |
| Area: | Simcoe |
| Municipality: | New Tecumseth |
| Neighbourhood: | Alliston |
| Style: | 2-Storey |
| Lot Size: | 31.53 x 99.18(Feet) |
| Approximate Age: | 6-15 |
| Tax: | $4,879.32 |
| Maintenance Fee: | $0 |
| Beds: | 4 |
| Baths: | 4 |
| Garage: | 0 |
| Fireplace: | Y |
| Air Conditioning: | |
| Pool: | None |
Locatin Map:
Payment Calculator:

Listing added to your favorite list
Looking for resale homes?

By agreeing to Terms of Use, you will have ability to search up to 175802 listings and access to richer information than found on REALTOR.ca through my website.
- Color Examples
- Red
- Magenta
- Gold
- Black and Gold
- Dark Navy Blue And Gold
- Cyan
- Black
- Purple
- Gray
- Blue and Black
- Orange and Black
- Green
- Device Examples


