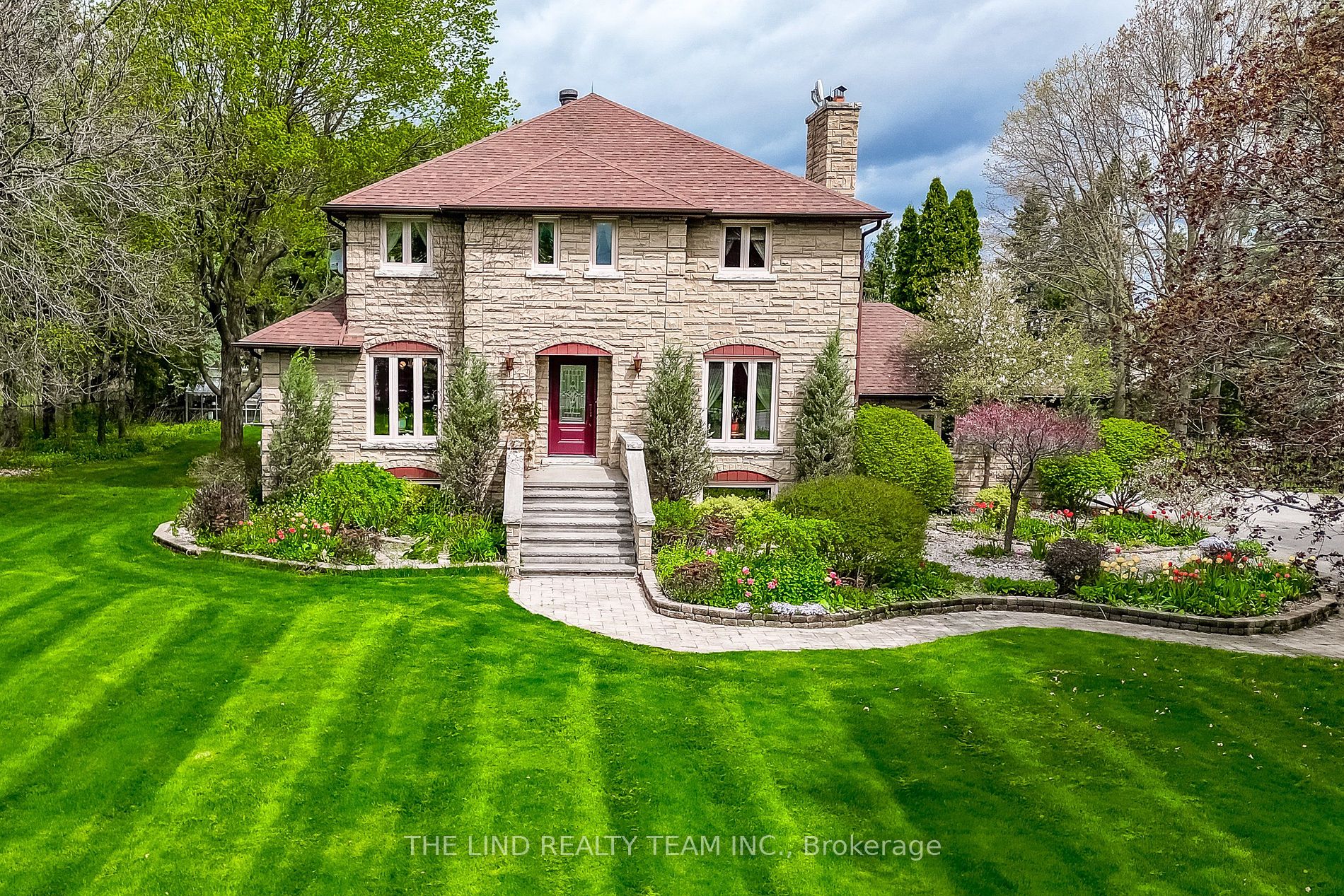$2,298,888
Available - For Sale
Listing ID: N8324568
1998 Green Lane East , East Gwillimbury, L9N 0M1, Ontario














































| Wow! Value here! 'Gated' estate home on private picturesque 1.88 acre parcel! Long tree lined drive! Stone 2962 SF 3BR 3Bath quality constructed home & well maintained! Separate entertaining sized formal dining & living room with stone fireplace! Big custom cherrywood centre island kitchen with granite counters and built in appliances overlooking sunken solarium family room addition, cosy woodstove & bright walkout to oversized deck and inviting Gunite inground pool and mature landscaped lot! Solid oak staircase to primary retreat with sitting area, vanity area, and walk-in closet! Inviting. 5pc ensuite with whirlpool bath and separate shower! Big secondary bedrooms too! Professionally finished lower level with huge games room, dry bar, rec room with stone fireplace and gym area or Den or 4th Bedroom! |
| Price | $2,298,888 |
| Taxes: | $7036.00 |
| Address: | 1998 Green Lane East , East Gwillimbury, L9N 0M1, Ontario |
| Lot Size: | 200.07 x 412.67 (Feet) |
| Acreage: | .50-1.99 |
| Directions/Cross Streets: | Green Lane West Of Woodbine / North Side |
| Rooms: | 8 |
| Rooms +: | 3 |
| Bedrooms: | 3 |
| Bedrooms +: | |
| Kitchens: | 1 |
| Family Room: | Y |
| Basement: | Finished, Full |
| Property Type: | Detached |
| Style: | 2-Storey |
| Exterior: | Stone |
| Garage Type: | Attached |
| (Parking/)Drive: | Private |
| Drive Parking Spaces: | 20 |
| Pool: | Inground |
| Other Structures: | Garden Shed, Workshop |
| Approximatly Square Footage: | 2500-3000 |
| Property Features: | Clear View, Fenced Yard, Level, School Bus Route, Wooded/Treed |
| Fireplace/Stove: | Y |
| Heat Source: | Electric |
| Heat Type: | Baseboard |
| Central Air Conditioning: | None |
| Laundry Level: | Main |
| Elevator Lift: | N |
| Sewers: | Septic |
| Water: | Well |
| Water Supply Types: | Drilled Well |
| Utilities-Cable: | A |
| Utilities-Hydro: | Y |
| Utilities-Gas: | A |
| Utilities-Telephone: | A |
$
%
Years
This calculator is for demonstration purposes only. Always consult a professional
financial advisor before making personal financial decisions.
| Although the information displayed is believed to be accurate, no warranties or representations are made of any kind. |
| THE LIND REALTY TEAM INC. |
- Listing -1 of 0
|
|

Dir:
1-866-382-2968
Bus:
416-548-7854
Fax:
416-981-7184
| Virtual Tour | Book Showing | Email a Friend |
Jump To:
At a Glance:
| Type: | Freehold - Detached |
| Area: | York |
| Municipality: | East Gwillimbury |
| Neighbourhood: | Rural East Gwillimbury |
| Style: | 2-Storey |
| Lot Size: | 200.07 x 412.67(Feet) |
| Approximate Age: | |
| Tax: | $7,036 |
| Maintenance Fee: | $0 |
| Beds: | 3 |
| Baths: | 3 |
| Garage: | 0 |
| Fireplace: | Y |
| Air Conditioning: | |
| Pool: | Inground |
Locatin Map:
Payment Calculator:

Listing added to your favorite list
Looking for resale homes?

By agreeing to Terms of Use, you will have ability to search up to 175739 listings and access to richer information than found on REALTOR.ca through my website.
- Color Examples
- Red
- Magenta
- Gold
- Black and Gold
- Dark Navy Blue And Gold
- Cyan
- Black
- Purple
- Gray
- Blue and Black
- Orange and Black
- Green
- Device Examples


