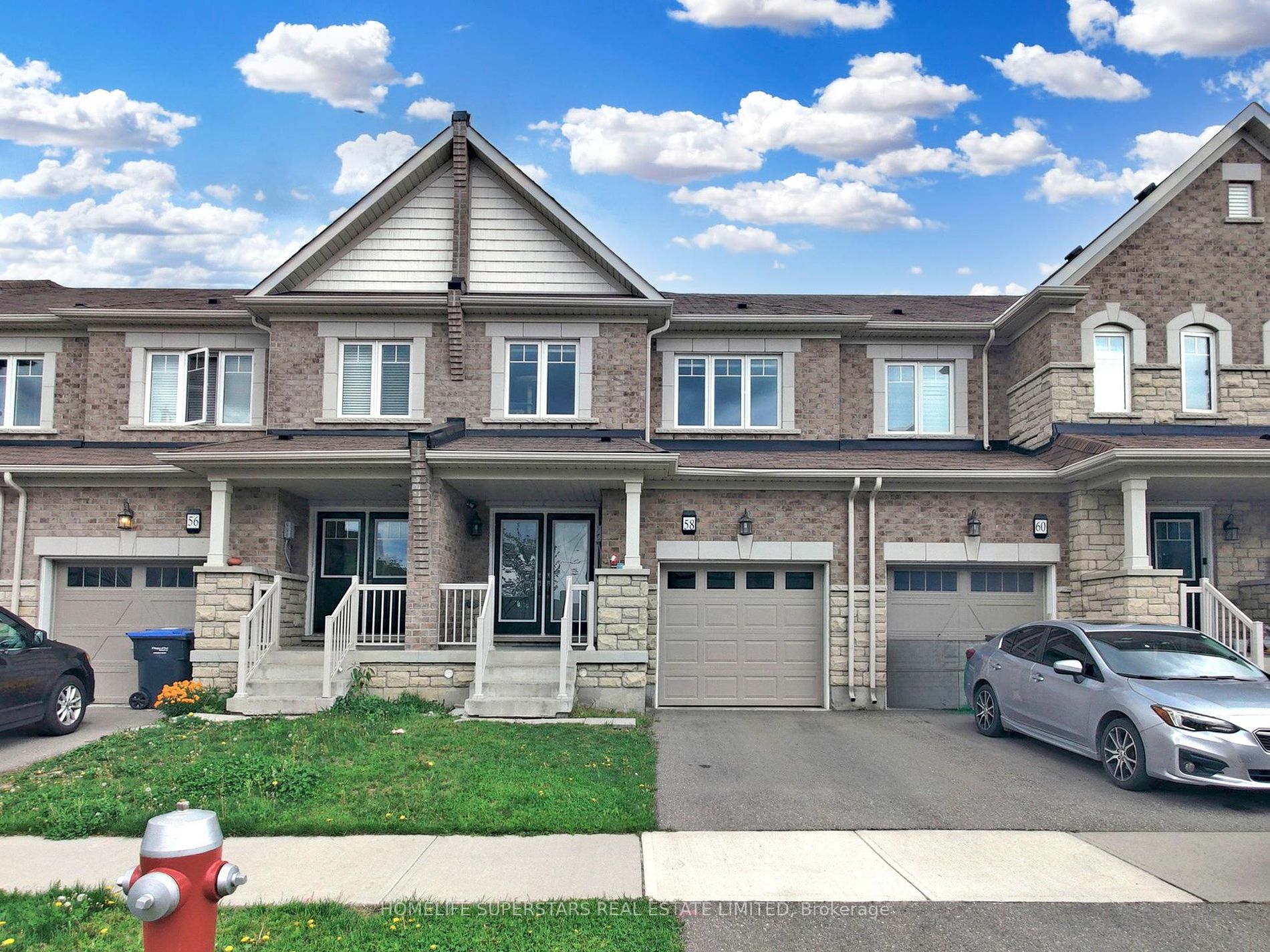$3,200
Available - For Rent
Listing ID: W8321036
58 Golden Springs Dr , Brampton, L7A 4N6, Ontario














































| NEW PHOTOS WILL BE UPDATED SOON######Bright, spacious and fully upgraded three bedroom home with finished basement situated on a family friendly street. Premium quality finishes and fixtures through out. Solid maple kitchen equipped with Caesar stone countertops, oversized pantry and premium appliances. Master bedroom oasis with upgraded ensuite and California walk in closet. Great sized rooms and plentiful storage throughout. Fully finished basement family room and full bathroom. close to Mount pleasant/ school/ park/ transit/ rec center /plaza ........ |
| Extras: all appliances, elf's , window coverings. Furnished rental will be $3400 per month( wall MOUNT TV, sectional sofa, dinning table and chairs, two bedroom sets, office desk) |
| Price | $3,200 |
| Address: | 58 Golden Springs Dr , Brampton, L7A 4N6, Ontario |
| Directions/Cross Streets: | Queen Mary & Wanless |
| Rooms: | 7 |
| Rooms +: | 2 |
| Bedrooms: | 3 |
| Bedrooms +: | |
| Kitchens: | 1 |
| Family Room: | Y |
| Basement: | Finished |
| Furnished: | Y |
| Property Type: | Att/Row/Twnhouse |
| Style: | 2-Storey |
| Exterior: | Brick |
| Garage Type: | Built-In |
| (Parking/)Drive: | Private |
| Drive Parking Spaces: | 1 |
| Pool: | None |
| Private Entrance: | Y |
| Laundry Access: | Ensuite |
| Approximatly Square Footage: | 1500-2000 |
| Property Features: | Place Of Wor, Public Transit, School |
| Parking Included: | Y |
| Fireplace/Stove: | Y |
| Heat Source: | Gas |
| Heat Type: | Forced Air |
| Central Air Conditioning: | Central Air |
| Laundry Level: | Main |
| Sewers: | Sewers |
| Water: | Municipal |
| Utilities-Cable: | A |
| Utilities-Hydro: | Y |
| Although the information displayed is believed to be accurate, no warranties or representations are made of any kind. |
| HOMELIFE SUPERSTARS REAL ESTATE LIMITED |
- Listing -1 of 0
|
|

Dir:
1-866-382-2968
Bus:
416-548-7854
Fax:
416-981-7184
| Virtual Tour | Book Showing | Email a Friend |
Jump To:
At a Glance:
| Type: | Freehold - Att/Row/Twnhouse |
| Area: | Peel |
| Municipality: | Brampton |
| Neighbourhood: | Northwest Brampton |
| Style: | 2-Storey |
| Lot Size: | x () |
| Approximate Age: | |
| Tax: | $0 |
| Maintenance Fee: | $0 |
| Beds: | 3 |
| Baths: | 4 |
| Garage: | 0 |
| Fireplace: | Y |
| Air Conditioning: | |
| Pool: | None |
Locatin Map:

Listing added to your favorite list
Looking for resale homes?

By agreeing to Terms of Use, you will have ability to search up to 175749 listings and access to richer information than found on REALTOR.ca through my website.
- Color Examples
- Red
- Magenta
- Gold
- Black and Gold
- Dark Navy Blue And Gold
- Cyan
- Black
- Purple
- Gray
- Blue and Black
- Orange and Black
- Green
- Device Examples


