$1,275,000
Available - For Sale
Listing ID: N8323822
63 Aurora Heights Dr , Aurora, L4G 2W6, Ontario
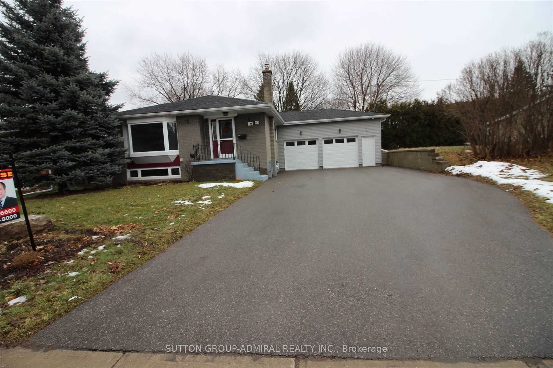
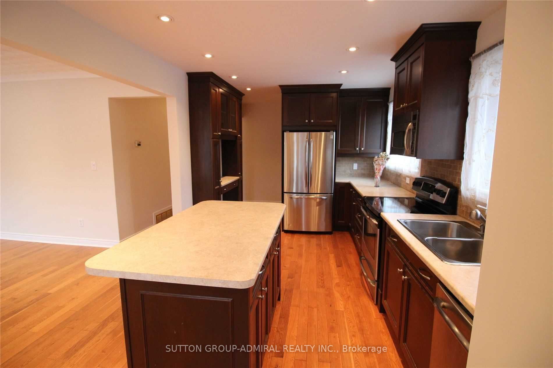

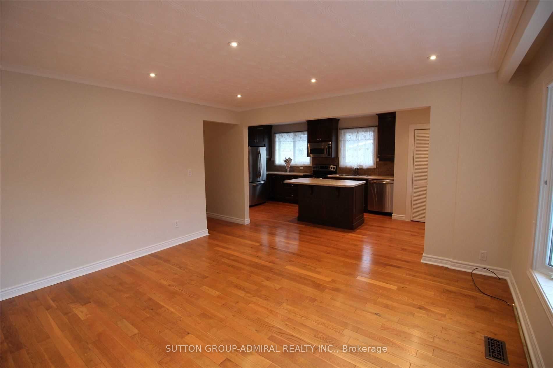
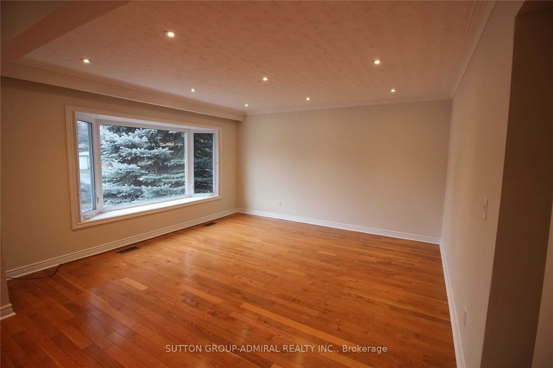
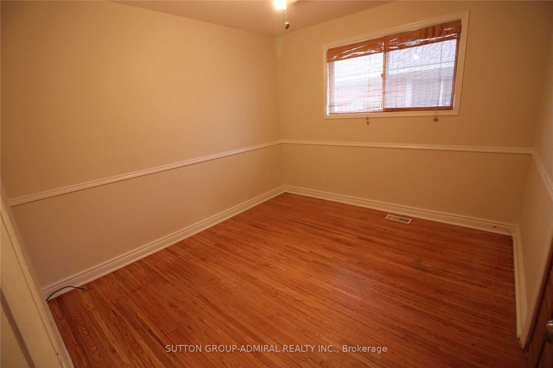
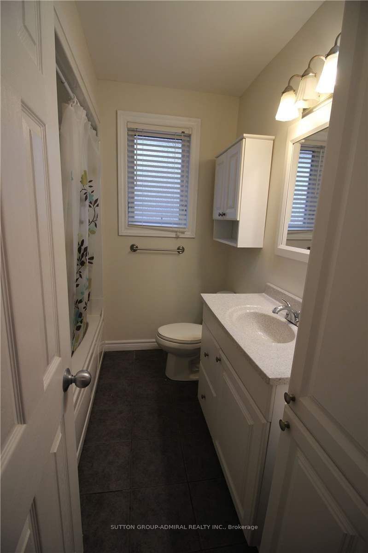

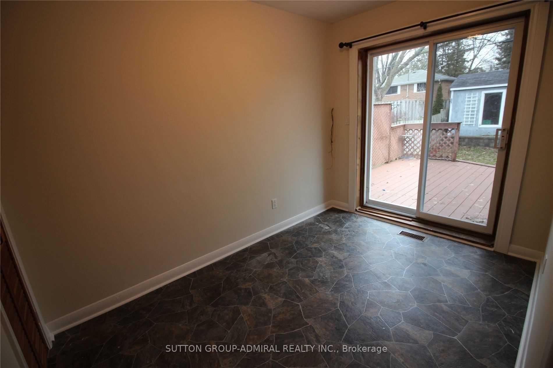

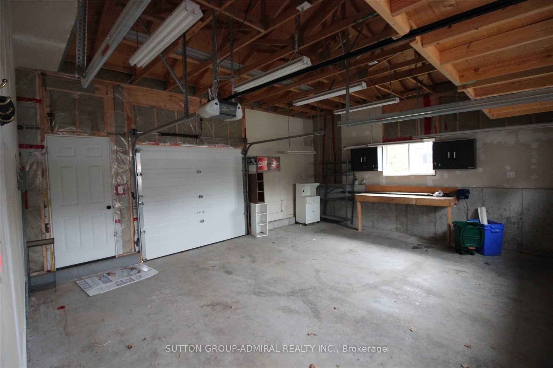
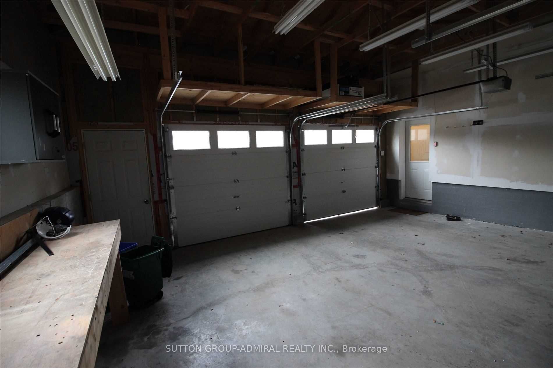
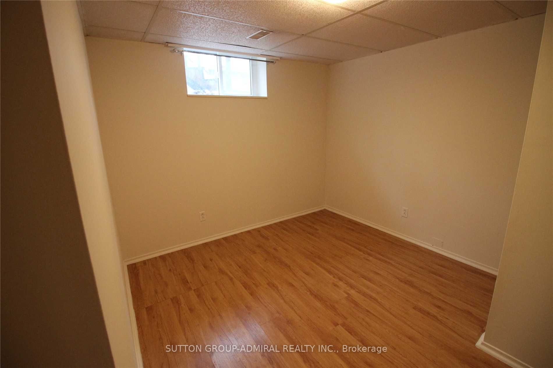
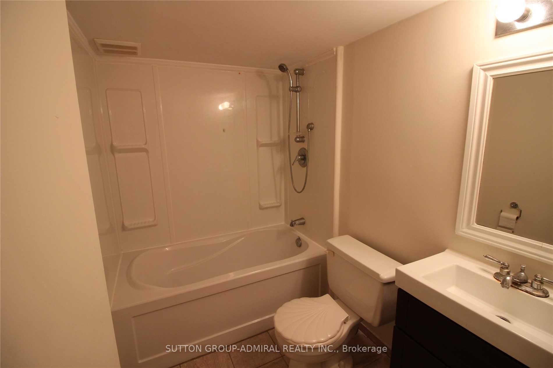
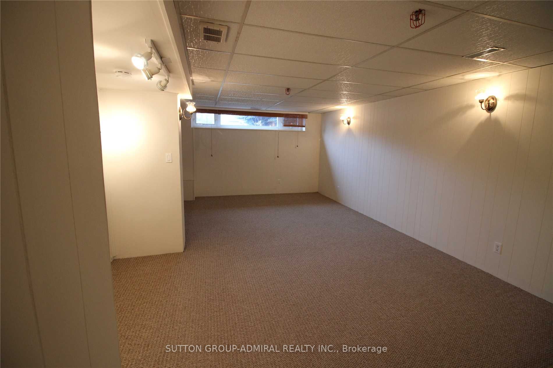
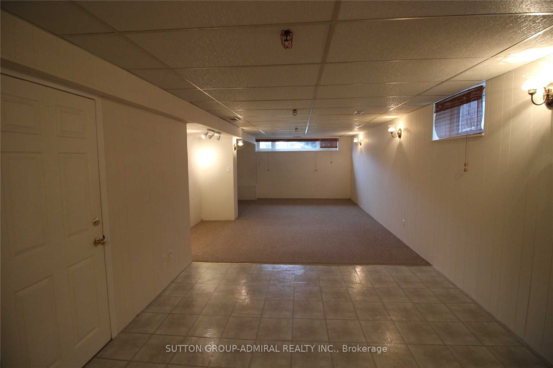

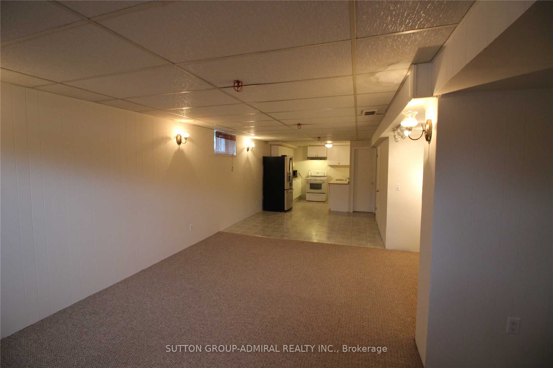
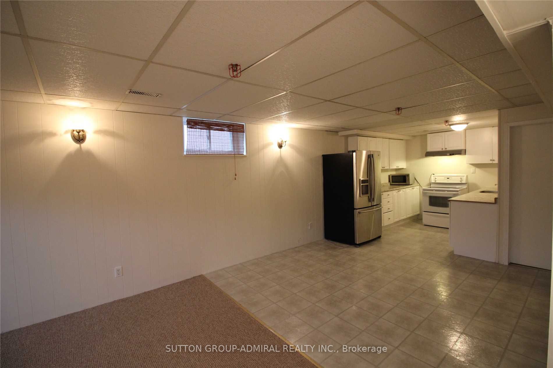

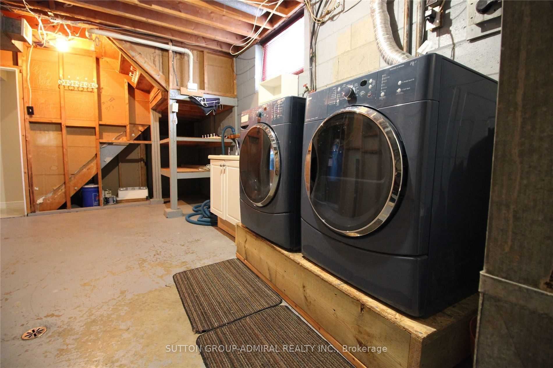

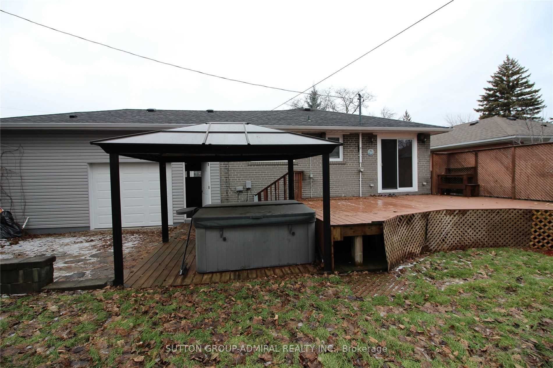























| Detached Renovated Beautiful Bungalow, 3 + 1 Bed, High Demand Area, over Size Double Car Garage, Hardwood Floor, Open Concept With Gorgeous Island, Moderated Kitchen, Legal Basement, With Separate Entrance, Easy Access To Go Train, Public Transportation, Shopping>>>>> Windows (2007), Garage (2014), Kitchen Basement (2016), Fully Fenced Private Back Yard.... Must See. TENANTS IN BASEMENT AND UPSTAIRS WILLING TO STAY IF THE NEW OWNER WANTS TO RENEW WITH THEM. |
| Extras: Attached 2 garage doors plus additional garage door to backyard to take your boat or any big equipment to backyard. |
| Price | $1,275,000 |
| Taxes: | $4380.00 |
| Address: | 63 Aurora Heights Dr , Aurora, L4G 2W6, Ontario |
| Lot Size: | 60.00 x 110.00 (Feet) |
| Acreage: | < .50 |
| Directions/Cross Streets: | Yonge And Wellington |
| Rooms: | 8 |
| Bedrooms: | 3 |
| Bedrooms +: | 1 |
| Kitchens: | 1 |
| Kitchens +: | 1 |
| Family Room: | N |
| Basement: | Apartment |
| Approximatly Age: | 31-50 |
| Property Type: | Detached |
| Style: | Bungalow-Raised |
| Exterior: | Brick |
| Garage Type: | Attached |
| (Parking/)Drive: | Pvt Double |
| Drive Parking Spaces: | 4 |
| Pool: | None |
| Other Structures: | Garden Shed |
| Approximatly Age: | 31-50 |
| Approximatly Square Footage: | 1100-1500 |
| Property Features: | Fenced Yard, School |
| Fireplace/Stove: | N |
| Heat Source: | Gas |
| Heat Type: | Forced Air |
| Central Air Conditioning: | Central Air |
| Laundry Level: | Lower |
| Elevator Lift: | N |
| Sewers: | Sewers |
| Water: | Municipal |
| Utilities-Cable: | A |
| Utilities-Hydro: | Y |
| Utilities-Gas: | Y |
| Utilities-Telephone: | Y |
$
%
Years
This calculator is for demonstration purposes only. Always consult a professional
financial advisor before making personal financial decisions.
| Although the information displayed is believed to be accurate, no warranties or representations are made of any kind. |
| SUTTON GROUP-ADMIRAL REALTY INC. |
- Listing -1 of 0
|
|

Dir:
1-866-382-2968
Bus:
416-548-7854
Fax:
416-981-7184
| Book Showing | Email a Friend |
Jump To:
At a Glance:
| Type: | Freehold - Detached |
| Area: | York |
| Municipality: | Aurora |
| Neighbourhood: | Aurora Heights |
| Style: | Bungalow-Raised |
| Lot Size: | 60.00 x 110.00(Feet) |
| Approximate Age: | 31-50 |
| Tax: | $4,380 |
| Maintenance Fee: | $0 |
| Beds: | 3+1 |
| Baths: | 2 |
| Garage: | 0 |
| Fireplace: | N |
| Air Conditioning: | |
| Pool: | None |
Locatin Map:
Payment Calculator:

Listing added to your favorite list
Looking for resale homes?

By agreeing to Terms of Use, you will have ability to search up to 175749 listings and access to richer information than found on REALTOR.ca through my website.
- Color Examples
- Red
- Magenta
- Gold
- Black and Gold
- Dark Navy Blue And Gold
- Cyan
- Black
- Purple
- Gray
- Blue and Black
- Orange and Black
- Green
- Device Examples


