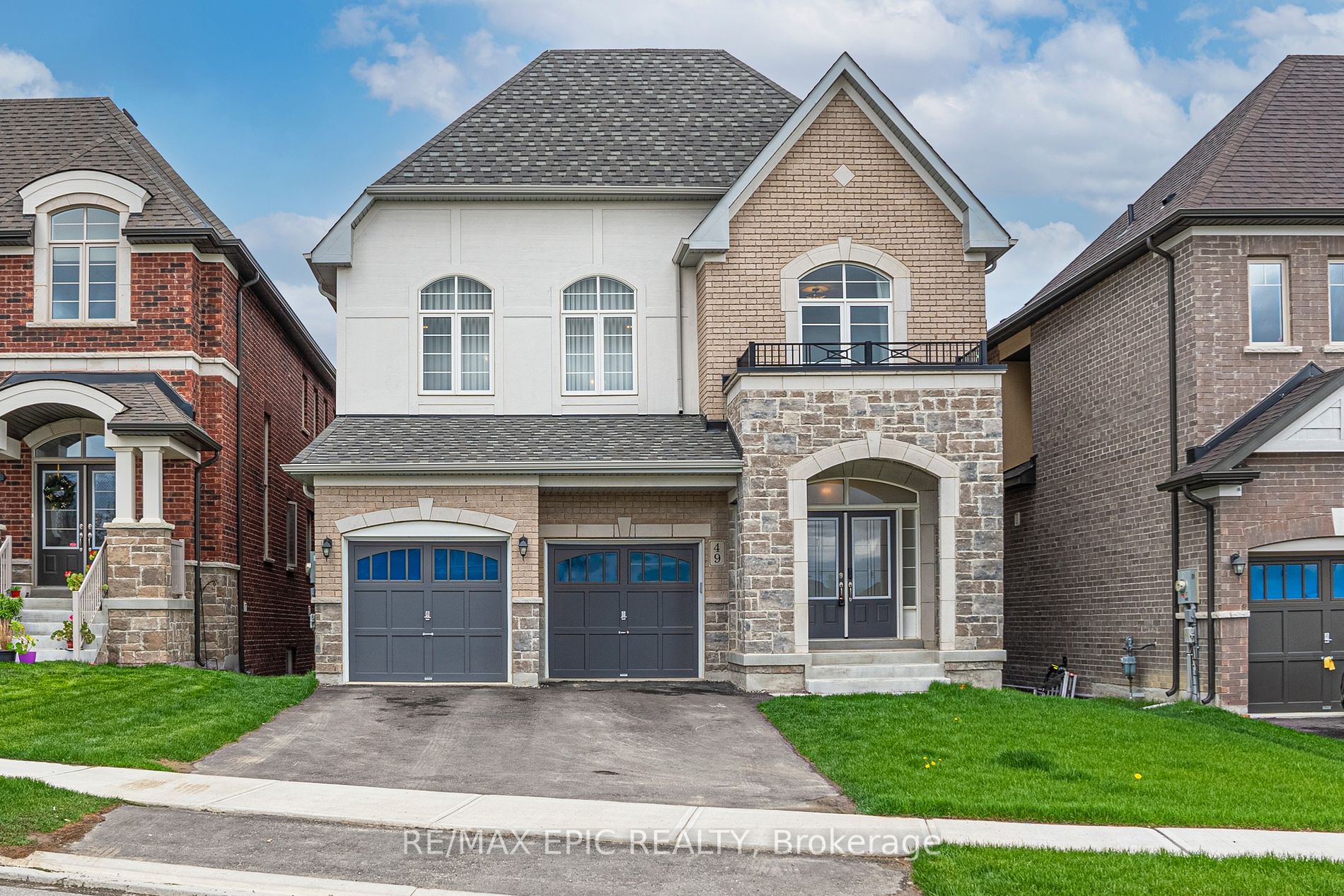$1,788,800
Available - For Sale
Listing ID: N8323222
49 Kenneth Ross Bend , East Gwillimbury, L9N 0T8, Ontario














































| A MUST SEE! Stunning Detached Residence situated on an Enviable Ravine Lot, offering a Tranquil Greenbelt Backdrop with Meandering Walking Trails. This Home boasts an Exceptional Layout with 9-ft Ceilings on both Main and 2rd floors, and a Grand 12-foot Ceiling in the Entertainment Area. The Open Concept Kitchen features Granite Countertops and S.S high-end Appliances. Modern Light Fixtures, Hardwood Floors, and Smooth Ceilings adorn the entirety of the home. Enjoy the convenience of a Double French Door Home Office and 2nd Floor Laundry. With 3940 square feet Above Ground plus a Walkout Basement, there's ample space for living and entertaining. Over $220K in Upgrades! Located close to all Amenities including Go Transit, Costco, Upper Canada Mall, Restaurants, and Highway 404. Within minutes' walk to 2 Schools and the Park, This home embodies comfort, luxury, and convenience. |
| Extras: All light fixtures (Elf's), Bosch refrigerator and dishwasher, LG INDUCTION stove, LG dryer AND washer, garage door openers, AC, All exiting window coverings, built-in closet organizers. |
| Price | $1,788,800 |
| Taxes: | $7865.35 |
| Address: | 49 Kenneth Ross Bend , East Gwillimbury, L9N 0T8, Ontario |
| Lot Size: | 40.00 x 193.00 (Feet) |
| Directions/Cross Streets: | Green Lane & Murrell Blvd |
| Rooms: | 10 |
| Rooms +: | 1 |
| Bedrooms: | 4 |
| Bedrooms +: | 1 |
| Kitchens: | 1 |
| Family Room: | Y |
| Basement: | W/O |
| Approximatly Age: | 0-5 |
| Property Type: | Detached |
| Style: | 2-Storey |
| Exterior: | Brick, Stone |
| Garage Type: | Attached |
| (Parking/)Drive: | Available |
| Drive Parking Spaces: | 2 |
| Pool: | None |
| Approximatly Age: | 0-5 |
| Approximatly Square Footage: | 3500-5000 |
| Property Features: | Golf, Hospital, Park, Public Transit, River/Stream, School |
| Fireplace/Stove: | Y |
| Heat Source: | Gas |
| Heat Type: | Forced Air |
| Central Air Conditioning: | Central Air |
| Sewers: | Sewers |
| Water: | Municipal |
| Utilities-Cable: | Y |
| Utilities-Hydro: | Y |
| Utilities-Gas: | Y |
| Utilities-Telephone: | N |
$
%
Years
This calculator is for demonstration purposes only. Always consult a professional
financial advisor before making personal financial decisions.
| Although the information displayed is believed to be accurate, no warranties or representations are made of any kind. |
| RE/MAX EPIC REALTY |
- Listing -1 of 0
|
|

Dir:
1-866-382-2968
Bus:
416-548-7854
Fax:
416-981-7184
| Virtual Tour | Book Showing | Email a Friend |
Jump To:
At a Glance:
| Type: | Freehold - Detached |
| Area: | York |
| Municipality: | East Gwillimbury |
| Neighbourhood: | Sharon |
| Style: | 2-Storey |
| Lot Size: | 40.00 x 193.00(Feet) |
| Approximate Age: | 0-5 |
| Tax: | $7,865.35 |
| Maintenance Fee: | $0 |
| Beds: | 4+1 |
| Baths: | 4 |
| Garage: | 0 |
| Fireplace: | Y |
| Air Conditioning: | |
| Pool: | None |
Locatin Map:
Payment Calculator:

Listing added to your favorite list
Looking for resale homes?

By agreeing to Terms of Use, you will have ability to search up to 175739 listings and access to richer information than found on REALTOR.ca through my website.
- Color Examples
- Red
- Magenta
- Gold
- Black and Gold
- Dark Navy Blue And Gold
- Cyan
- Black
- Purple
- Gray
- Blue and Black
- Orange and Black
- Green
- Device Examples


