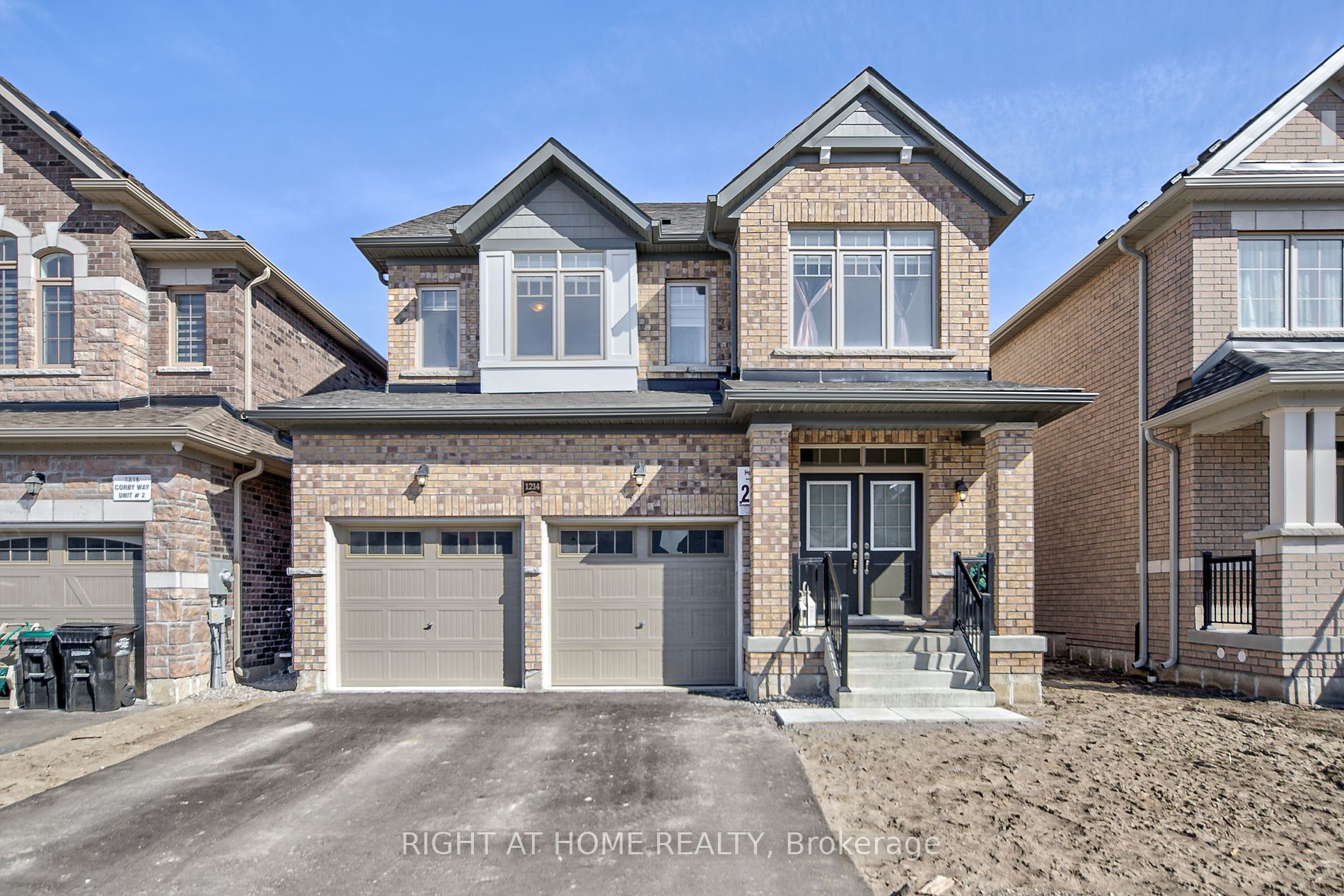$899,900
Available - For Sale
Listing ID: N8319206
1214 Corby Way , Innisfil, L9S 0R1, Ontario














































| Stunning Newly-Built, Upgraded Detached Home Situated on Premium 115 Ft Deep Lot w/Large Backyard. Located on Quiet Street in Highly-Desirable Belle Aire Shores Community in Innisfil, Steps to Lake Simcoe. Beautiful Bright, Open Concept Main Floor w/9 Ft Smooth Ceilings. Double Door Entry. Gorgeous Finishes Including Carefully-Crafted Custom Feature Wall w/Napolean Linear Fireplace and Built in Cabinetry. Premium Wide Plank Hardwood Floors on Main Floor and Upper Hallway. Beautiful Oak Stairs w/Iron Spindles. Kitchen w/Quartz Counter, Modern Backsplash, Centre Island and Stainless Steel Appliances Including Double Door Fridge and Over the Range Microwave. Open Breakfast Area w/Walk-Out to Large Backyard. Pot Lights and Upgraded Light Fixtures on Main Floor. 3 Great Sized Bedrooms. Primary Bedroom w/Spa-Like 5 Pc Ensuite Bath Including Double Vanity, Glass Shower and Freestanding Tub. Walk-in Closet and Large Double Closet. 2nd Bedroom Features Walk-in Closet and Huge Window. 3rd Bedroom w/Cathedral Ceilings and Ample Light. Convenient 2nd Floor Laundry. Premium Zebra Blinds Throughout the Home. Electronic Garage Door Opener w/Remotes and Keypad. Unfinished Basement w/Large Egress Window, Rough-in for Future Kitchen/Wet Bar, Rough-in Bathroom and Cold Cellar. Strategic Location Walking Distance to Upcoming GO Station and Orbit Development. Close to Schools, Shops, Restaurants, Community Centre and More. |
| Price | $899,900 |
| Taxes: | $4254.00 |
| Address: | 1214 Corby Way , Innisfil, L9S 0R1, Ontario |
| Lot Size: | 36.00 x 115.00 (Feet) |
| Directions/Cross Streets: | 6th Line And Webster Blvd |
| Rooms: | 7 |
| Bedrooms: | 3 |
| Bedrooms +: | |
| Kitchens: | 1 |
| Family Room: | N |
| Basement: | Full, Unfinished |
| Approximatly Age: | 0-5 |
| Property Type: | Detached |
| Style: | 2-Storey |
| Exterior: | Brick |
| Garage Type: | Built-In |
| (Parking/)Drive: | Pvt Double |
| Drive Parking Spaces: | 2 |
| Pool: | None |
| Approximatly Age: | 0-5 |
| Approximatly Square Footage: | 1500-2000 |
| Fireplace/Stove: | Y |
| Heat Source: | Gas |
| Heat Type: | Forced Air |
| Central Air Conditioning: | Central Air |
| Sewers: | Sewers |
| Water: | Municipal |
$
%
Years
This calculator is for demonstration purposes only. Always consult a professional
financial advisor before making personal financial decisions.
| Although the information displayed is believed to be accurate, no warranties or representations are made of any kind. |
| RIGHT AT HOME REALTY |
- Listing -1 of 0
|
|

Dir:
1-866-382-2968
Bus:
416-548-7854
Fax:
416-981-7184
| Book Showing | Email a Friend |
Jump To:
At a Glance:
| Type: | Freehold - Detached |
| Area: | Simcoe |
| Municipality: | Innisfil |
| Neighbourhood: | Alcona |
| Style: | 2-Storey |
| Lot Size: | 36.00 x 115.00(Feet) |
| Approximate Age: | 0-5 |
| Tax: | $4,254 |
| Maintenance Fee: | $0 |
| Beds: | 3 |
| Baths: | 3 |
| Garage: | 0 |
| Fireplace: | Y |
| Air Conditioning: | |
| Pool: | None |
Locatin Map:
Payment Calculator:

Listing added to your favorite list
Looking for resale homes?

By agreeing to Terms of Use, you will have ability to search up to 175749 listings and access to richer information than found on REALTOR.ca through my website.
- Color Examples
- Red
- Magenta
- Gold
- Black and Gold
- Dark Navy Blue And Gold
- Cyan
- Black
- Purple
- Gray
- Blue and Black
- Orange and Black
- Green
- Device Examples


