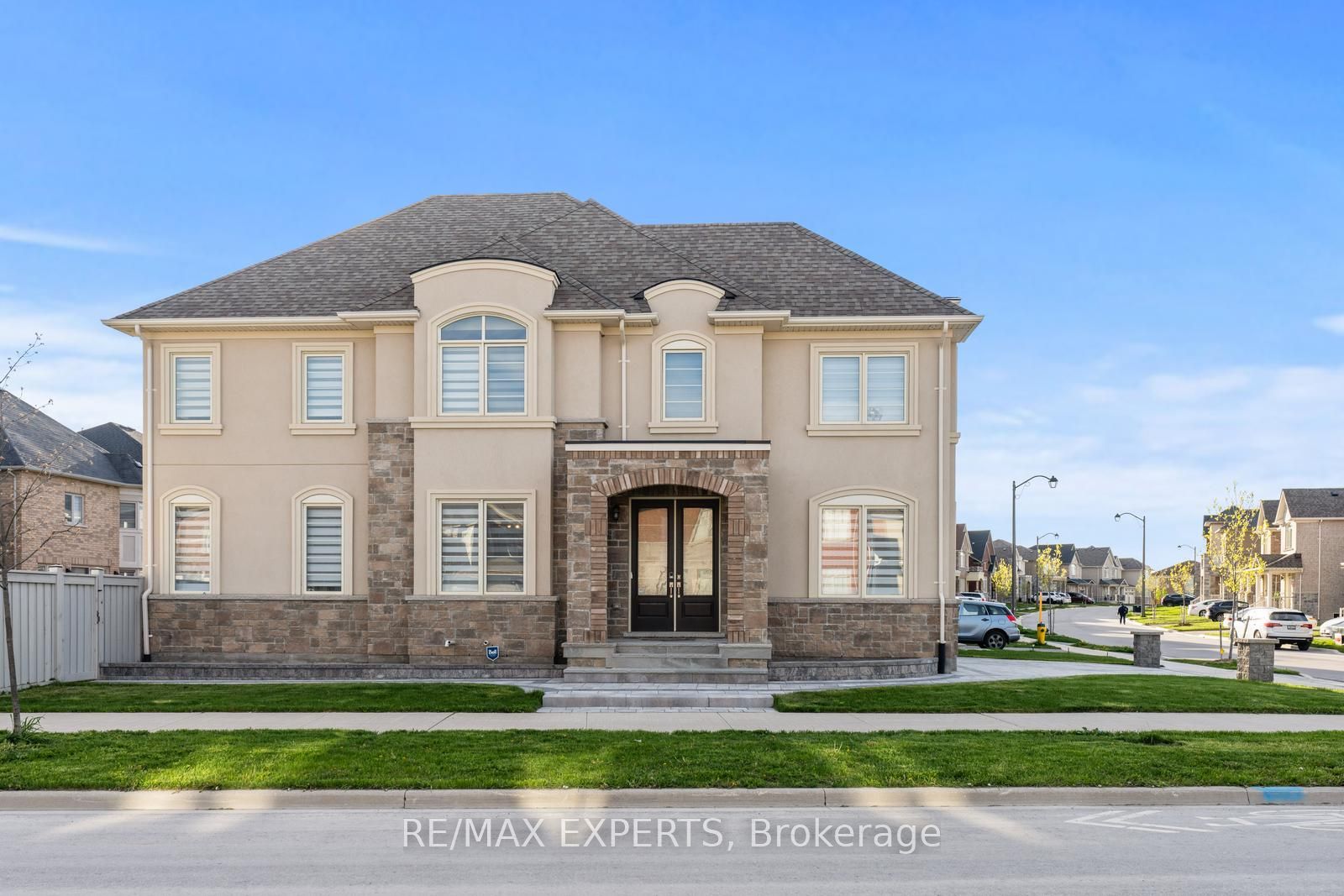$1,180,000
Available - For Sale
Listing ID: N8318442
103 Frederick Pearson St , East Gwillimbury, L0G 1R0, Ontario














































| Your Dream Home Awaits! 103 Frederick Pearson St radiates elegance & comfort! This stunning 4 Br, 3 Bath home embodies an open concept design that blends functionality with coziness. Throughout the home, hardwood floors grace each room, complemented by the warm glow of pot lights. The heart of the home, an upgraded kitchen, exudes sophistication with its custom backsplash, S/S appliances, & Quartz countertops, while a cozy eat-in area provides the perfect setting for casual dining. The primary bedroom features crown mouldings, pot lights, walk-in closet & a 5-PC ensuite. Additional bedrooms provide ample space, while second-floor laundry adds convenience to the everyday routine. This home boasts landscaped grounds that enhance the natural beauty of the surroundings. 103 Frederick Pearson St offers a lifestyle of unparalleled luxury and comfort! |
| Extras: Central Vac Rough In **LEGAL DES CONT** LOT 164, PLAN 65M4609 SUBJECT TO AN EASEMENT IN GROSS OVER PART 11 PLAN 65R37874 AS IN YR2839090 SUBJECT TO AN EASEMENT IN GROSS AS IN YR2839092** |
| Price | $1,180,000 |
| Taxes: | $5599.34 |
| Address: | 103 Frederick Pearson St , East Gwillimbury, L0G 1R0, Ontario |
| Lot Size: | 25.52 x 74.64 (Feet) |
| Directions/Cross Streets: | Leslie St / Frederick Pearson St |
| Rooms: | 9 |
| Bedrooms: | 4 |
| Bedrooms +: | |
| Kitchens: | 1 |
| Family Room: | Y |
| Basement: | Unfinished |
| Property Type: | Detached |
| Style: | 2-Storey |
| Exterior: | Stone, Stucco/Plaster |
| Garage Type: | Attached |
| (Parking/)Drive: | Private |
| Drive Parking Spaces: | 2 |
| Pool: | None |
| Fireplace/Stove: | N |
| Heat Source: | Gas |
| Heat Type: | Forced Air |
| Central Air Conditioning: | Central Air |
| Laundry Level: | Upper |
| Sewers: | Sewers |
| Water: | Municipal |
$
%
Years
This calculator is for demonstration purposes only. Always consult a professional
financial advisor before making personal financial decisions.
| Although the information displayed is believed to be accurate, no warranties or representations are made of any kind. |
| RE/MAX EXPERTS |
- Listing -1 of 0
|
|

Dir:
1-866-382-2968
Bus:
416-548-7854
Fax:
416-981-7184
| Virtual Tour | Book Showing | Email a Friend |
Jump To:
At a Glance:
| Type: | Freehold - Detached |
| Area: | York |
| Municipality: | East Gwillimbury |
| Neighbourhood: | Queensville |
| Style: | 2-Storey |
| Lot Size: | 25.52 x 74.64(Feet) |
| Approximate Age: | |
| Tax: | $5,599.34 |
| Maintenance Fee: | $0 |
| Beds: | 4 |
| Baths: | 3 |
| Garage: | 0 |
| Fireplace: | N |
| Air Conditioning: | |
| Pool: | None |
Locatin Map:
Payment Calculator:

Listing added to your favorite list
Looking for resale homes?

By agreeing to Terms of Use, you will have ability to search up to 175739 listings and access to richer information than found on REALTOR.ca through my website.
- Color Examples
- Red
- Magenta
- Gold
- Black and Gold
- Dark Navy Blue And Gold
- Cyan
- Black
- Purple
- Gray
- Blue and Black
- Orange and Black
- Green
- Device Examples


