$3,749,000
Available - For Sale
Listing ID: N8318354
385 Poetry Dr , Vaughan, L4L 8L1, Ontario
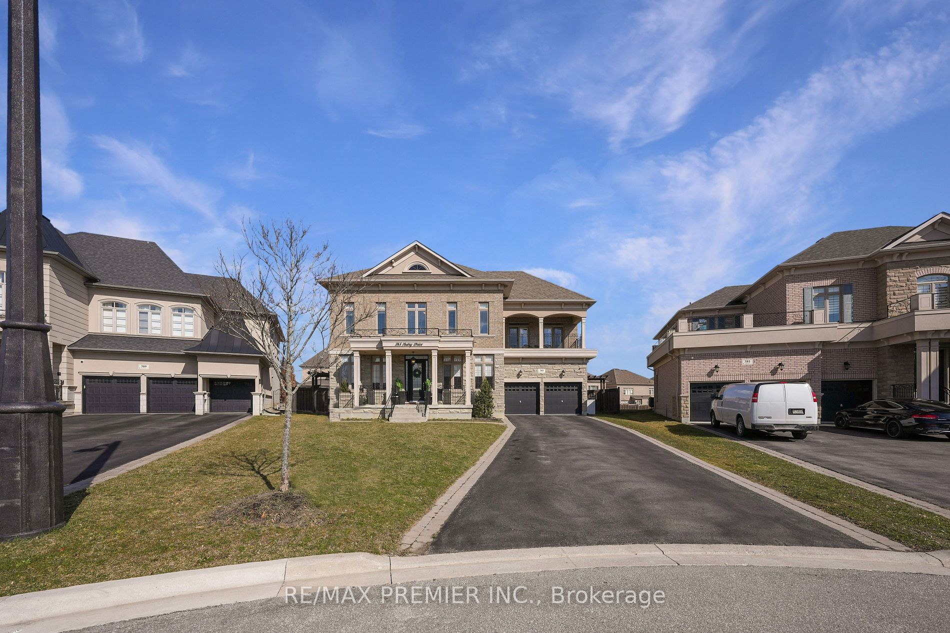
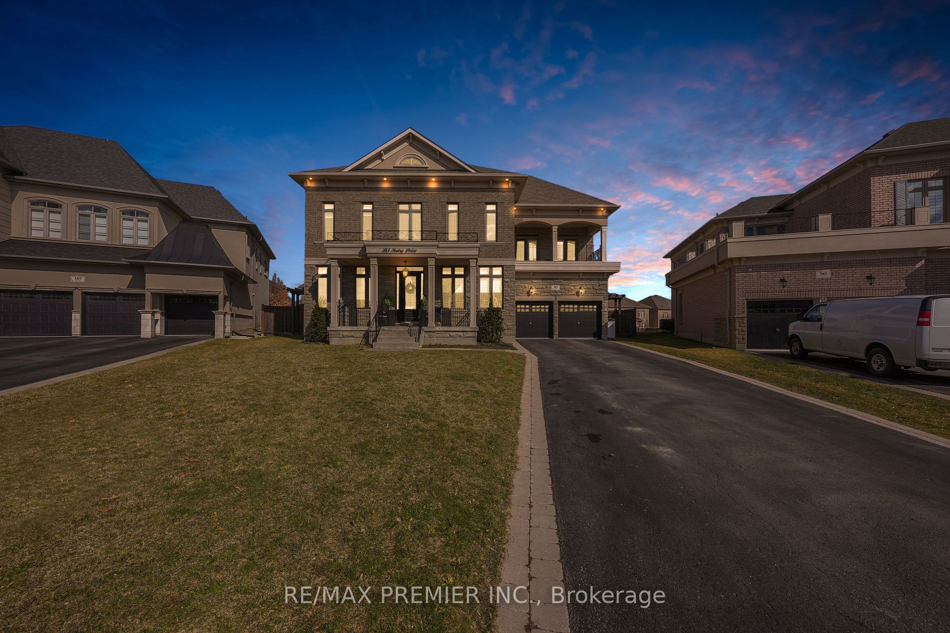


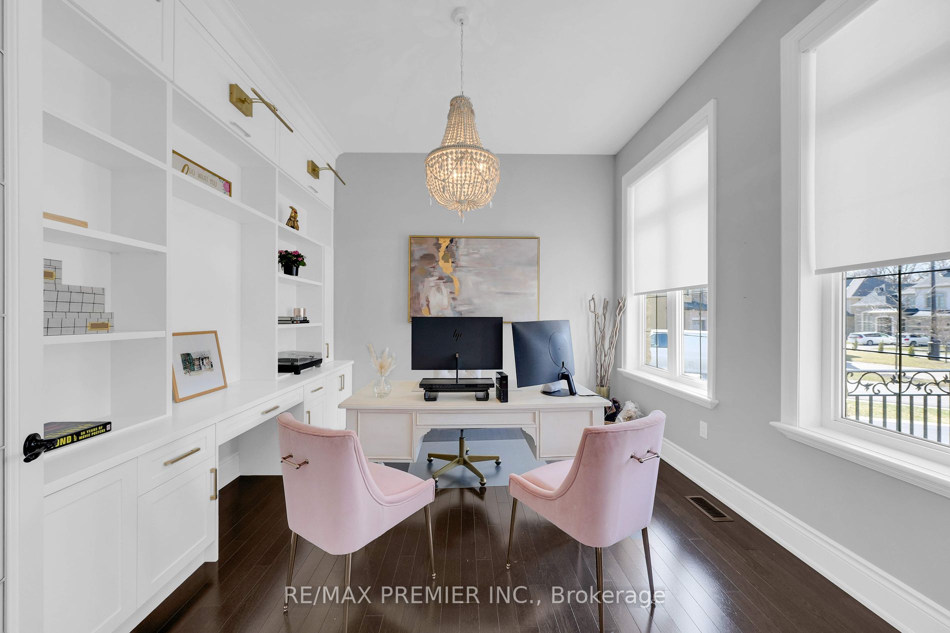








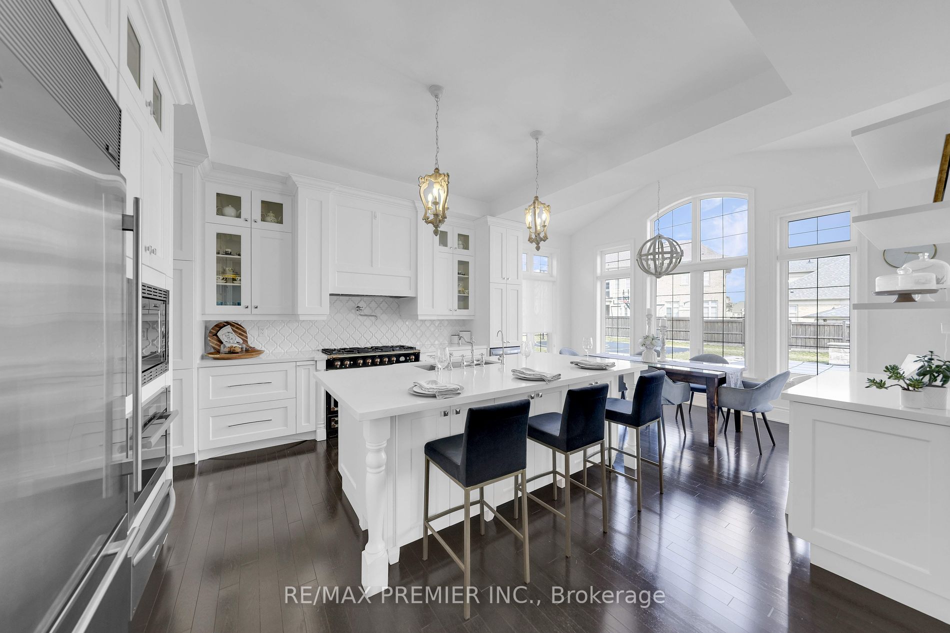
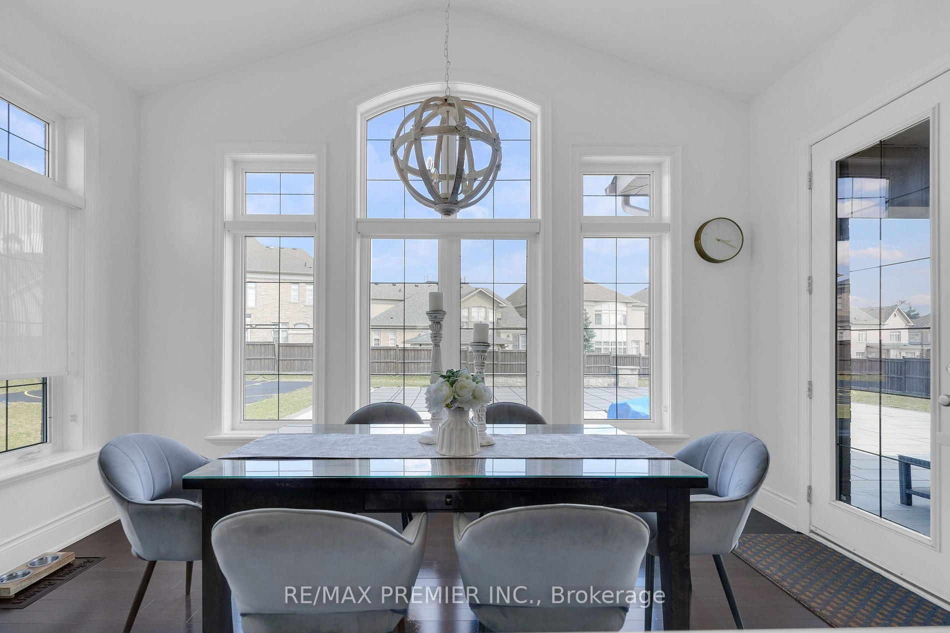




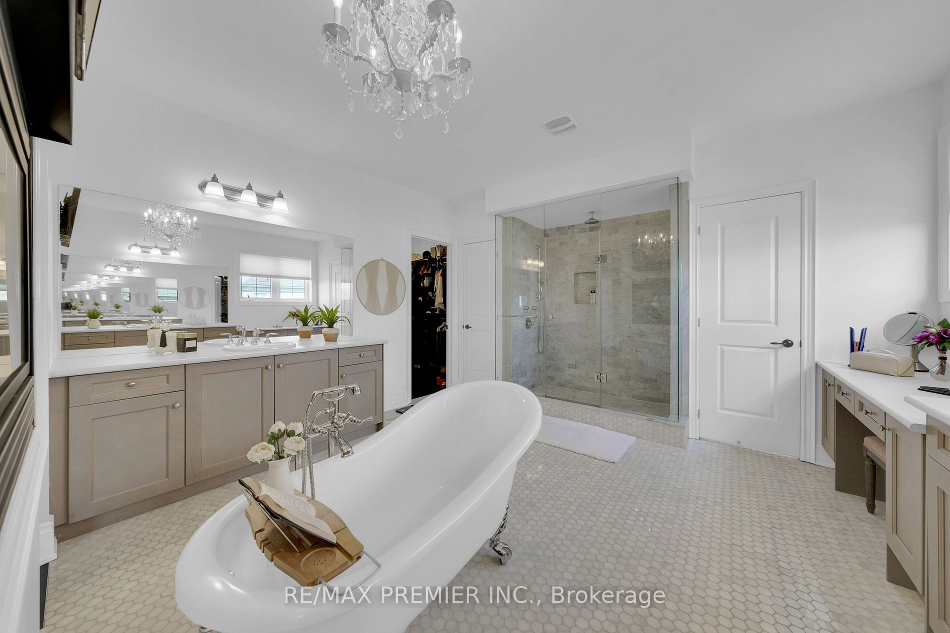


























| Step into your dream home al Cold Creek Estates, where luxury meets tranquility in a secluded culde-sac. This spacious haven boasts top-notch amenities, including a gourmet kitchen, elegant finishes, and 4+1 luxurious bedrooms each with en-suite bathrooms. Experience the epitome of comfort and style with soaring 10Ft ceilings and premium features throughout. Additionally, indulge in the fully finished basement, complete with a Kitchen, bedroom, and en-suite bath, offering even more space and convenience. Welcome to a life of unparalleled elegance and sophistication. |
| Extras: All Existing Light Fixtures, Appliances, Window Coverings & All Other Permanent Fixtures. Cold Creek Estates Is Woodbridge's Most Desirable Neighborhood. Excellent Schools Shopping & More. Shows Like New. |
| Price | $3,749,000 |
| Taxes: | $12038.54 |
| Address: | 385 Poetry Dr , Vaughan, L4L 8L1, Ontario |
| Lot Size: | 51.83 x 206.43 (Feet) |
| Directions/Cross Streets: | Weston Rd / Major Mackenzie |
| Rooms: | 12 |
| Bedrooms: | 4 |
| Bedrooms +: | 1 |
| Kitchens: | 1 |
| Kitchens +: | 1 |
| Family Room: | Y |
| Basement: | Finished |
| Approximatly Age: | 6-15 |
| Property Type: | Detached |
| Style: | 2-Storey |
| Exterior: | Brick, Stone |
| Garage Type: | Built-In |
| (Parking/)Drive: | Pvt Double |
| Drive Parking Spaces: | 6 |
| Pool: | Indoor |
| Approximatly Age: | 6-15 |
| Approximatly Square Footage: | 3500-5000 |
| Property Features: | Cul De Sac |
| Fireplace/Stove: | Y |
| Heat Source: | Gas |
| Heat Type: | Forced Air |
| Central Air Conditioning: | Central Air |
| Sewers: | Sewers |
| Water: | Municipal |
$
%
Years
This calculator is for demonstration purposes only. Always consult a professional
financial advisor before making personal financial decisions.
| Although the information displayed is believed to be accurate, no warranties or representations are made of any kind. |
| RE/MAX PREMIER INC. |
- Listing -1 of 0
|
|

Dir:
1-866-382-2968
Bus:
416-548-7854
Fax:
416-981-7184
| Virtual Tour | Book Showing | Email a Friend |
Jump To:
At a Glance:
| Type: | Freehold - Detached |
| Area: | York |
| Municipality: | Vaughan |
| Neighbourhood: | Vellore Village |
| Style: | 2-Storey |
| Lot Size: | 51.83 x 206.43(Feet) |
| Approximate Age: | 6-15 |
| Tax: | $12,038.54 |
| Maintenance Fee: | $0 |
| Beds: | 4+1 |
| Baths: | 5 |
| Garage: | 0 |
| Fireplace: | Y |
| Air Conditioning: | |
| Pool: | Indoor |
Locatin Map:
Payment Calculator:

Listing added to your favorite list
Looking for resale homes?

By agreeing to Terms of Use, you will have ability to search up to 175802 listings and access to richer information than found on REALTOR.ca through my website.
- Color Examples
- Red
- Magenta
- Gold
- Black and Gold
- Dark Navy Blue And Gold
- Cyan
- Black
- Purple
- Gray
- Blue and Black
- Orange and Black
- Green
- Device Examples


