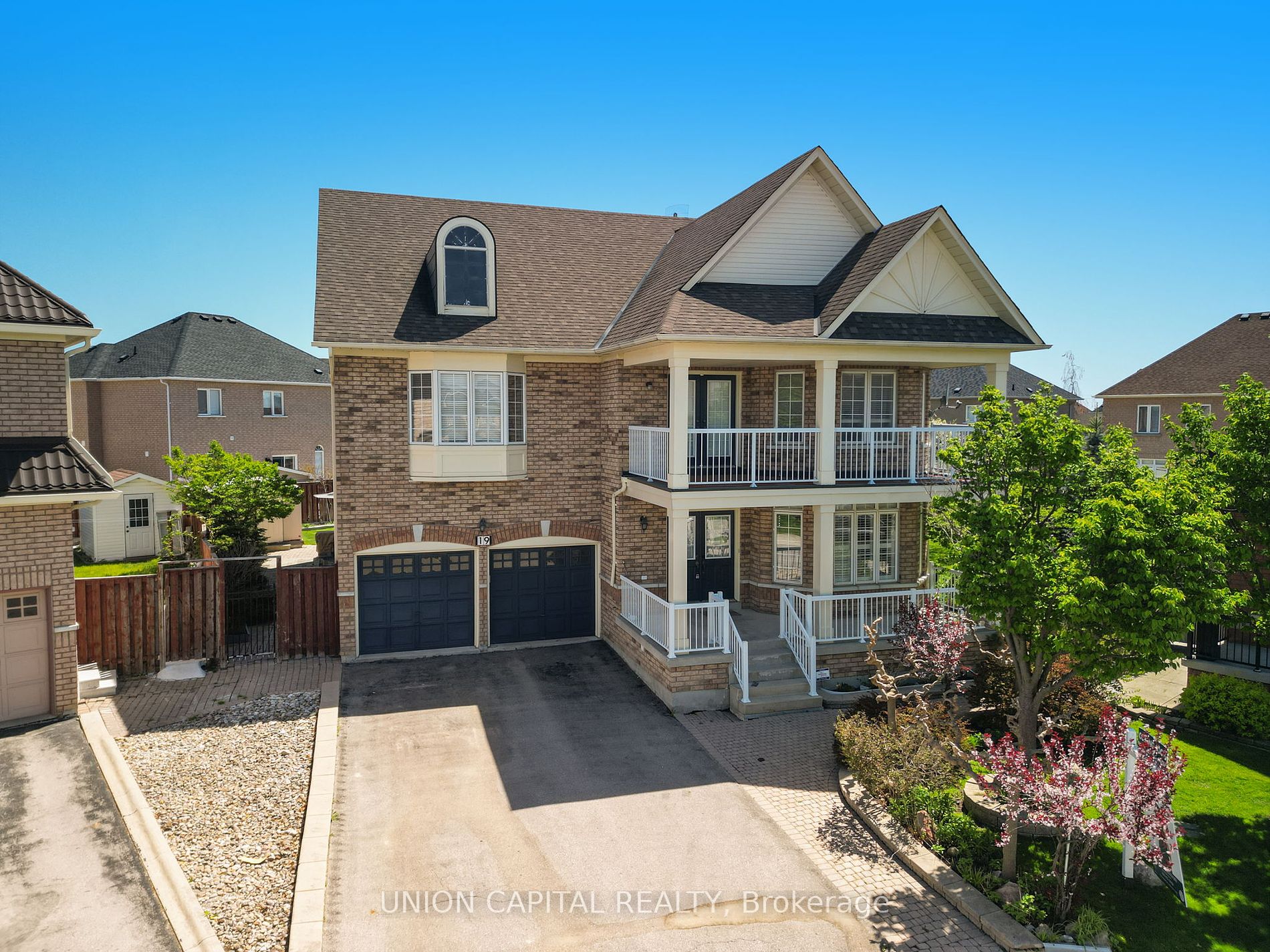$1,899,000
Available - For Sale
Listing ID: N8317842
19 Dybal St , Vaughan, L4H 2L4, Ontario














































| Destined for Dybal! Sitting on an Unprecedented Quarter Acre lot in the heart of Vellore Village, this 5 Bedroom Masterpiece is Waiting for You to Call it Home. No other lot like it, the possibilities are truly endless. Two wraparound porches on the main and second floor to enjoy relaxing, as you look into your perfectly manicured garden. Grand entrance with spiraling staircase and open-concept layout with sun-soaked rooms. 5 oversized bedrooms make this perfect for families. Meticulously maintained top to bottom by the same original owner. You can feel the love this home provides to all those who step in the door. Large chefs kitchen with eat-in area leads to a cozy family room with fireplace. Large windows throughout with custom shutters. Huge basement with high ceilings and cantina waiting for your final touches. Make all the neighbors jealous with this massive backyard, perfect for entertaining, gardening, parties or even your dream pool. |
| Extras: As-Is; Fridge, Oven, Rangehood, Dishwasher, Washer & Dryer. Living Room Mirror. All Existing Light Fixtures & Window Coverings. |
| Price | $1,899,000 |
| Taxes: | $7729.00 |
| Address: | 19 Dybal St , Vaughan, L4H 2L4, Ontario |
| Directions/Cross Streets: | Rutherford Rd/Weston Rd |
| Rooms: | 11 |
| Bedrooms: | 5 |
| Bedrooms +: | |
| Kitchens: | 1 |
| Family Room: | Y |
| Basement: | Full, Unfinished |
| Property Type: | Detached |
| Style: | 2-Storey |
| Exterior: | Brick |
| Garage Type: | Attached |
| (Parking/)Drive: | Pvt Double |
| Drive Parking Spaces: | 2 |
| Pool: | None |
| Fireplace/Stove: | Y |
| Heat Source: | Gas |
| Heat Type: | Forced Air |
| Central Air Conditioning: | Central Air |
| Sewers: | Sewers |
| Water: | Municipal |
$
%
Years
This calculator is for demonstration purposes only. Always consult a professional
financial advisor before making personal financial decisions.
| Although the information displayed is believed to be accurate, no warranties or representations are made of any kind. |
| UNION CAPITAL REALTY |
- Listing -1 of 0
|
|

Dir:
1-866-382-2968
Bus:
416-548-7854
Fax:
416-981-7184
| Virtual Tour | Book Showing | Email a Friend |
Jump To:
At a Glance:
| Type: | Freehold - Detached |
| Area: | York |
| Municipality: | Vaughan |
| Neighbourhood: | Vellore Village |
| Style: | 2-Storey |
| Lot Size: | 40.67 x 0.00(Feet) |
| Approximate Age: | |
| Tax: | $7,729 |
| Maintenance Fee: | $0 |
| Beds: | 5 |
| Baths: | 4 |
| Garage: | 0 |
| Fireplace: | Y |
| Air Conditioning: | |
| Pool: | None |
Locatin Map:
Payment Calculator:

Listing added to your favorite list
Looking for resale homes?

By agreeing to Terms of Use, you will have ability to search up to 175749 listings and access to richer information than found on REALTOR.ca through my website.
- Color Examples
- Red
- Magenta
- Gold
- Black and Gold
- Dark Navy Blue And Gold
- Cyan
- Black
- Purple
- Gray
- Blue and Black
- Orange and Black
- Green
- Device Examples


