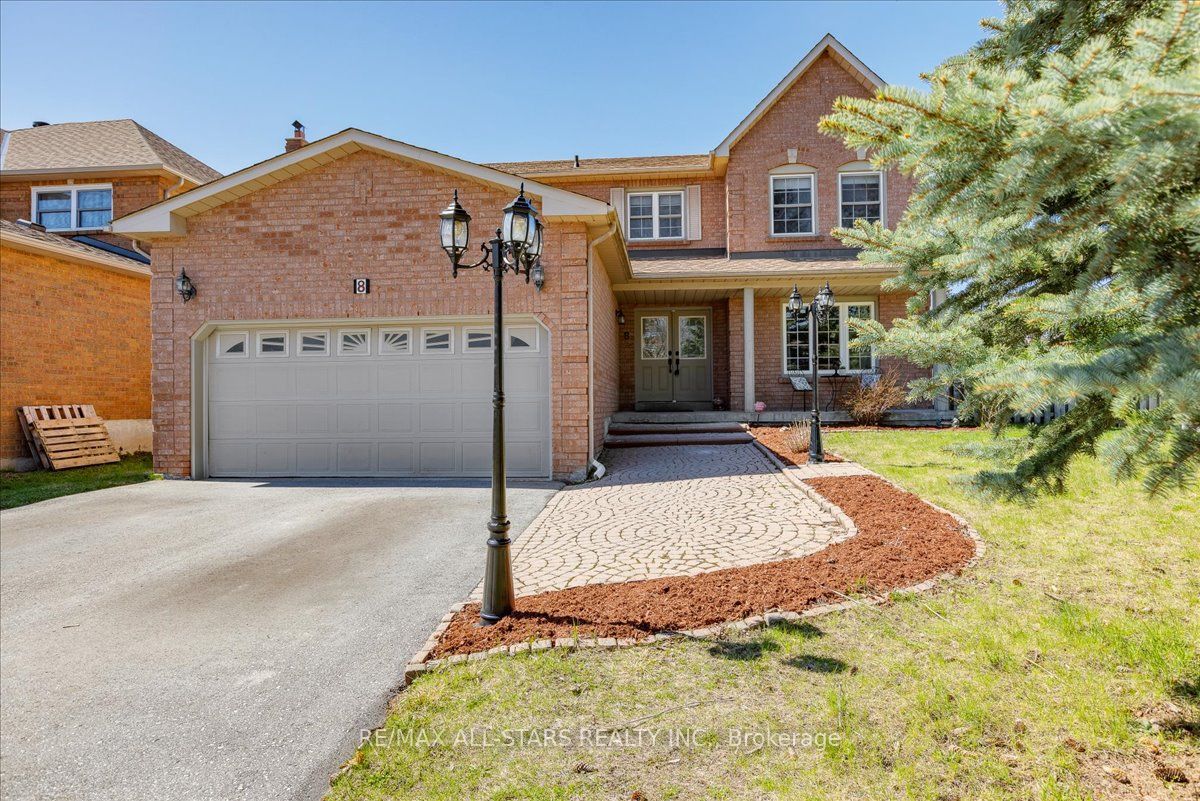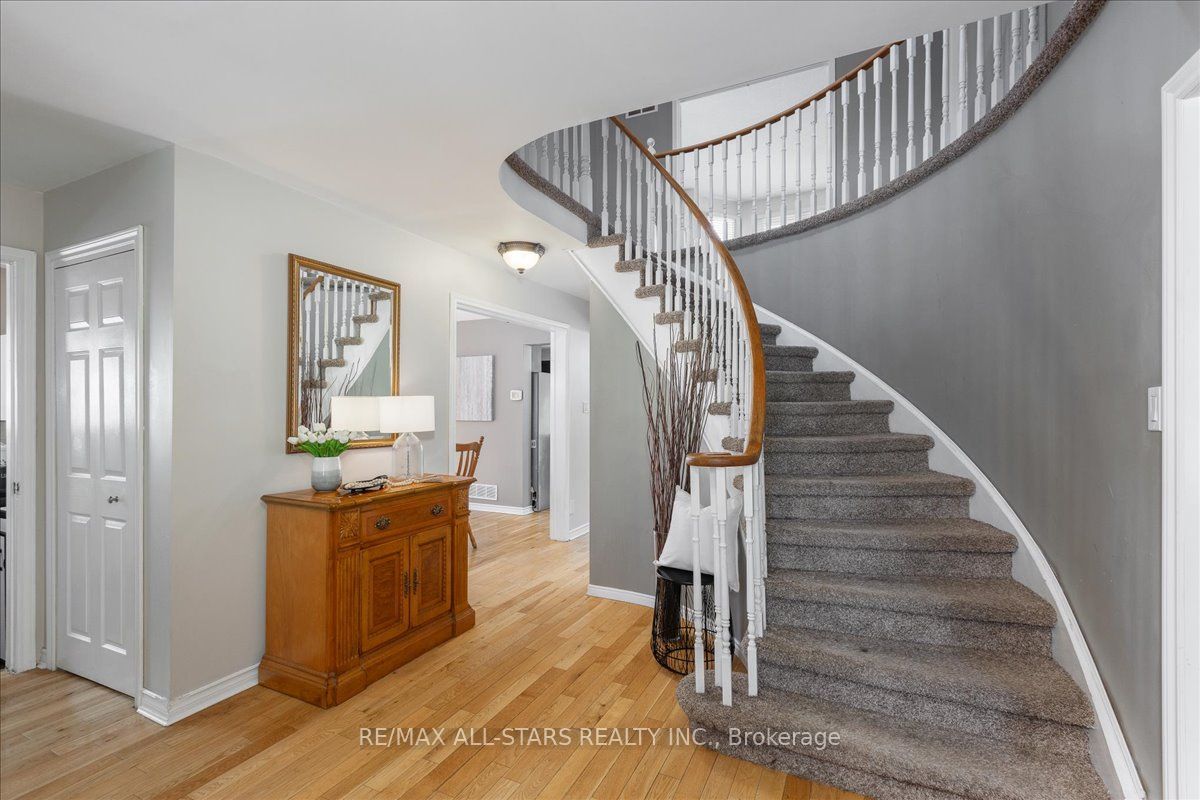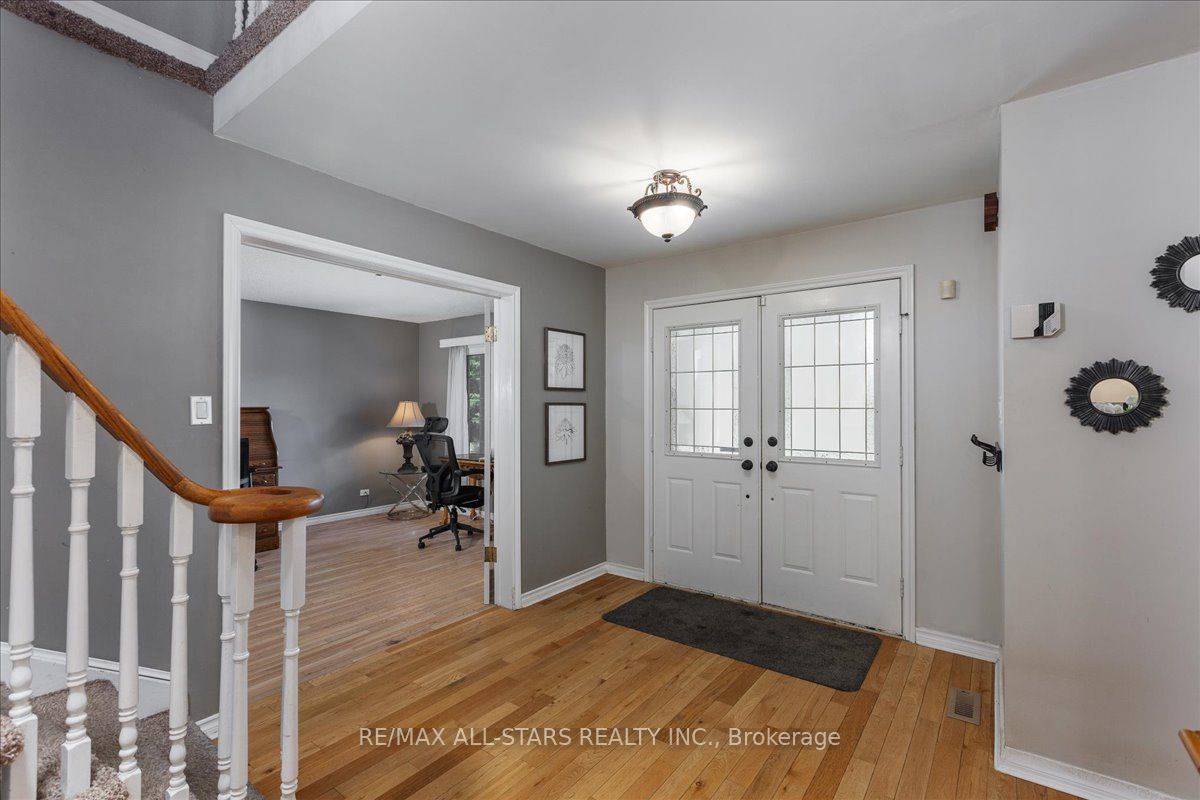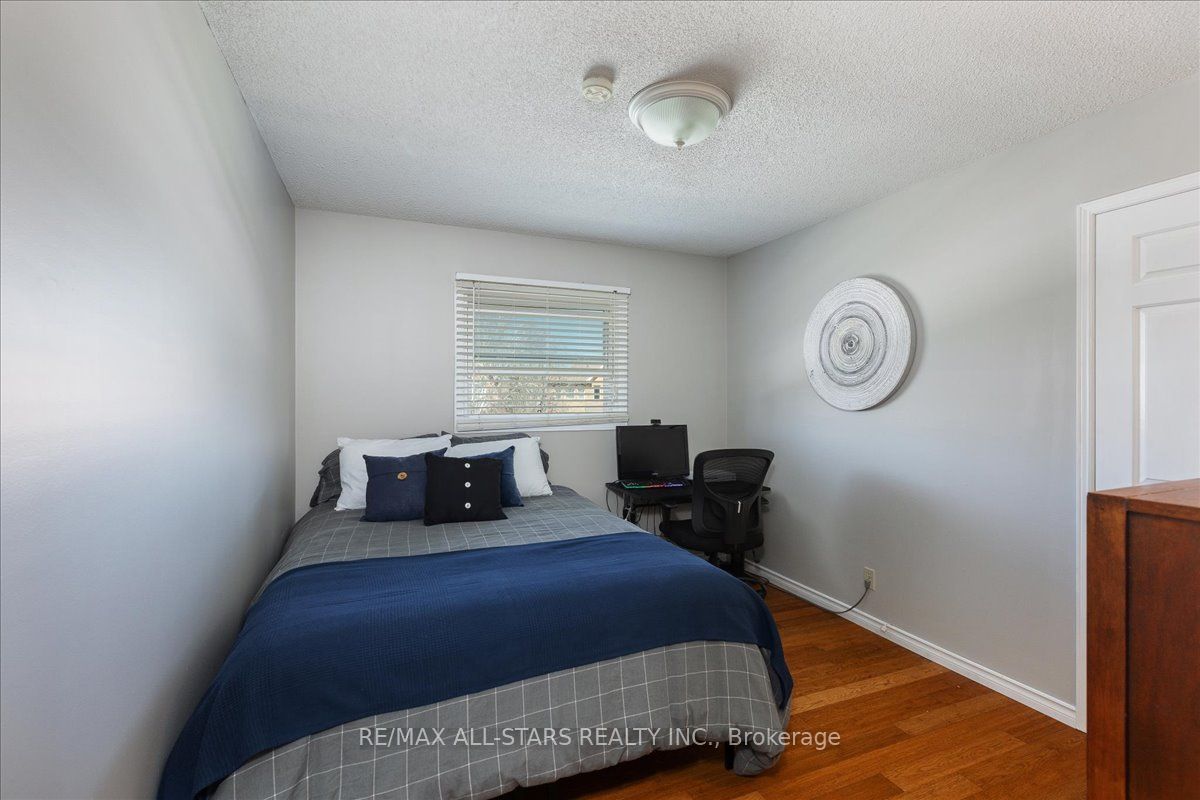$1,310,000
Available - For Sale
Listing ID: N8316982
8 Hadera Pl , Georgina, L4P 3N6, Ontario














































| Welcome to 8 Hadera Place! This home is an entertainers dream, boasting 4 + 1 bedrooms and 3+ 1 bathrooms. Featuring hardwood flooring throughout the very functional and spacious main level, main floor laundry, patio doors off the kitchen bringing you to the fabulous backyard. Additionally, the home has a fully finished in-law suite, including a bathroom, kitchenette, and walk up to the backyard. Here you will find a beautiful inground pool with attached whirlpool, surrounded by interlocking brick. The added bonus of this beautiful home is the separate 22 x 26 garage! Fully insulated and heated, could be a sound studio, workshop, or a place to store the toys! Aside from the large list of upgrades/mentionable items this home shows very well and is awaiting a family to make it their own. Located in a very desirable area, you will have all the amenities you need close by including retail, groceries, schools, places of worship, recreational centers, parks & splash pads! |
| Price | $1,310,000 |
| Taxes: | $6701.68 |
| Address: | 8 Hadera Pl , Georgina, L4P 3N6, Ontario |
| Lot Size: | 74.48 x 154.73 (Feet) |
| Directions/Cross Streets: | Woodbine/Wexford |
| Rooms: | 8 |
| Rooms +: | 3 |
| Bedrooms: | 4 |
| Bedrooms +: | 1 |
| Kitchens: | 1 |
| Kitchens +: | 1 |
| Family Room: | Y |
| Basement: | Finished, Walk-Up |
| Approximatly Age: | 31-50 |
| Property Type: | Detached |
| Style: | 2-Storey |
| Exterior: | Alum Siding, Brick |
| Garage Type: | Attached |
| (Parking/)Drive: | Private |
| Drive Parking Spaces: | 4 |
| Pool: | Inground |
| Other Structures: | Workshop |
| Approximatly Age: | 31-50 |
| Approximatly Square Footage: | 2500-3000 |
| Fireplace/Stove: | Y |
| Heat Source: | Gas |
| Heat Type: | Forced Air |
| Central Air Conditioning: | Central Air |
| Laundry Level: | Main |
| Elevator Lift: | N |
| Sewers: | Sewers |
| Water: | Municipal |
| Utilities-Cable: | Y |
| Utilities-Hydro: | Y |
| Utilities-Gas: | Y |
| Utilities-Telephone: | Y |
$
%
Years
This calculator is for demonstration purposes only. Always consult a professional
financial advisor before making personal financial decisions.
| Although the information displayed is believed to be accurate, no warranties or representations are made of any kind. |
| RE/MAX ALL-STARS REALTY INC. |
- Listing -1 of 0
|
|

Dir:
1-866-382-2968
Bus:
416-548-7854
Fax:
416-981-7184
| Book Showing | Email a Friend |
Jump To:
At a Glance:
| Type: | Freehold - Detached |
| Area: | York |
| Municipality: | Georgina |
| Neighbourhood: | Keswick North |
| Style: | 2-Storey |
| Lot Size: | 74.48 x 154.73(Feet) |
| Approximate Age: | 31-50 |
| Tax: | $6,701.68 |
| Maintenance Fee: | $0 |
| Beds: | 4+1 |
| Baths: | 4 |
| Garage: | 0 |
| Fireplace: | Y |
| Air Conditioning: | |
| Pool: | Inground |
Locatin Map:
Payment Calculator:

Listing added to your favorite list
Looking for resale homes?

By agreeing to Terms of Use, you will have ability to search up to 175739 listings and access to richer information than found on REALTOR.ca through my website.
- Color Examples
- Red
- Magenta
- Gold
- Black and Gold
- Dark Navy Blue And Gold
- Cyan
- Black
- Purple
- Gray
- Blue and Black
- Orange and Black
- Green
- Device Examples


