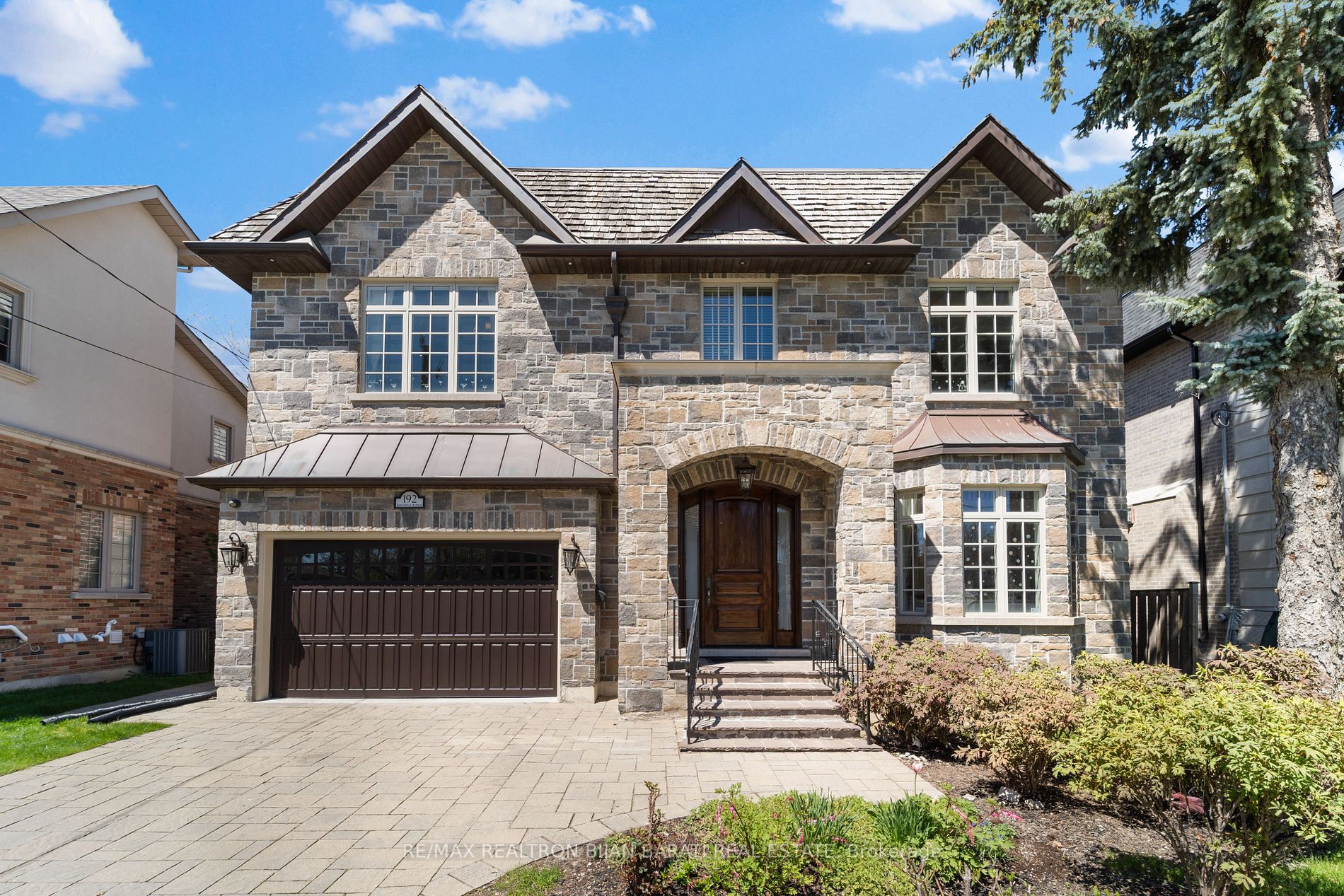$3,688,000
Available - For Sale
Listing ID: C8303362
192 Kingsdale Ave , Toronto, M2N 3W9, Ontario














































| Stunning Custom Family Home Situated On A Prime & Wide 56 Feet Lot In The Heart Of Desirable Willowdale East! Walking Distance To Yonge St, Subway, Park and All Other Amenities! Best School Zone: Earl Haig S.S, Hollywood P.S, Cummer Valley M.S! Masterfully Built! Beautifully Crafted with High-End Millwork! Impressive Luxurious Foyer and Main Hallway (4.60'x3.80') Includes Patterned Marble Flr with Border! Extensive Use of Hardwood & Marble Flooring in 1st&2nd Flr, Wainscotting in Hallways,Living Rm&Staircase, Spacious Bedrooms with Own Ensuite. Library with Full Panelled Wall, Glass Door, B/I Bookcase and Vaulted Ceiling! Led Potlight and Crown Moulding Thru all Principal Rooms! Chef Inspired Kitchen with Large Breakfast Area, Island, Pantry Walk-In to Family Size Deck, Fully Fenced Backyard. Breathtaking Large Master Bedroom with Coffered Ceiling, Walk-In Closet, Spa like Marble Ensuite Includes Heated Floor,Bidet&AirTub! Soaring Ceiling Height:10' in Main Flr & 10.5 ' in 2nd Flr(Including Coffered Ceiling). Stone Facade & Brick In Back&Sides! Professional Finished W/O Basement With 2 Bedrooms, 3Pc-Bath, Rec Room & Fireplace. Interlocked Driveway! Side Door with Access to Mudroom and Garages. 2 AC. 2 Furnace! |
| Price | $3,688,000 |
| Taxes: | $17109.89 |
| Address: | 192 Kingsdale Ave , Toronto, M2N 3W9, Ontario |
| Lot Size: | 56.00 x 122.00 (Feet) |
| Directions/Cross Streets: | Yonge St /Empress Ave |
| Rooms: | 11 |
| Rooms +: | 5 |
| Bedrooms: | 4 |
| Bedrooms +: | 2 |
| Kitchens: | 1 |
| Family Room: | Y |
| Basement: | Fin W/O |
| Property Type: | Detached |
| Style: | 2-Storey |
| Exterior: | Brick, Stone |
| Garage Type: | Built-In |
| (Parking/)Drive: | Pvt Double |
| Drive Parking Spaces: | 4 |
| Pool: | None |
| Approximatly Square Footage: | 3500-5000 |
| Property Features: | Fenced Yard, Park, Public Transit |
| Fireplace/Stove: | Y |
| Heat Source: | Gas |
| Heat Type: | Forced Air |
| Central Air Conditioning: | Central Air |
| Central Vac: | Y |
| Laundry Level: | Upper |
| Elevator Lift: | N |
| Sewers: | Sewers |
| Water: | Municipal |
$
%
Years
This calculator is for demonstration purposes only. Always consult a professional
financial advisor before making personal financial decisions.
| Although the information displayed is believed to be accurate, no warranties or representations are made of any kind. |
| RE/MAX REALTRON BIJAN BARATI REAL ESTATE |
- Listing -1 of 0
|
|

Dir:
1-866-382-2968
Bus:
416-548-7854
Fax:
416-981-7184
| Virtual Tour | Book Showing | Email a Friend |
Jump To:
At a Glance:
| Type: | Freehold - Detached |
| Area: | Toronto |
| Municipality: | Toronto |
| Neighbourhood: | Willowdale East |
| Style: | 2-Storey |
| Lot Size: | 56.00 x 122.00(Feet) |
| Approximate Age: | |
| Tax: | $17,109.89 |
| Maintenance Fee: | $0 |
| Beds: | 4+2 |
| Baths: | 6 |
| Garage: | 0 |
| Fireplace: | Y |
| Air Conditioning: | |
| Pool: | None |
Locatin Map:
Payment Calculator:

Listing added to your favorite list
Looking for resale homes?

By agreeing to Terms of Use, you will have ability to search up to 175249 listings and access to richer information than found on REALTOR.ca through my website.
- Color Examples
- Red
- Magenta
- Gold
- Black and Gold
- Dark Navy Blue And Gold
- Cyan
- Black
- Purple
- Gray
- Blue and Black
- Orange and Black
- Green
- Device Examples


