$329,000
Available - For Sale
Listing ID: X8134688
608 Victoria St North , Tweed, K0K 3J0, Ontario
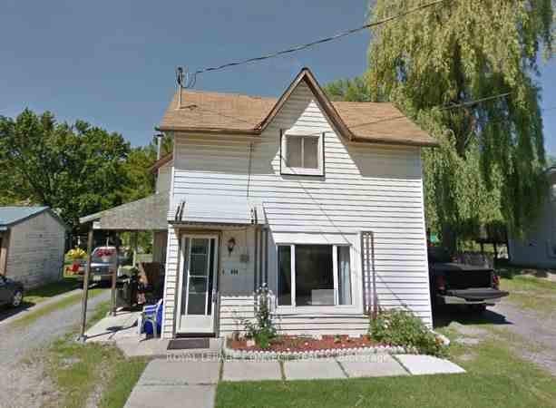
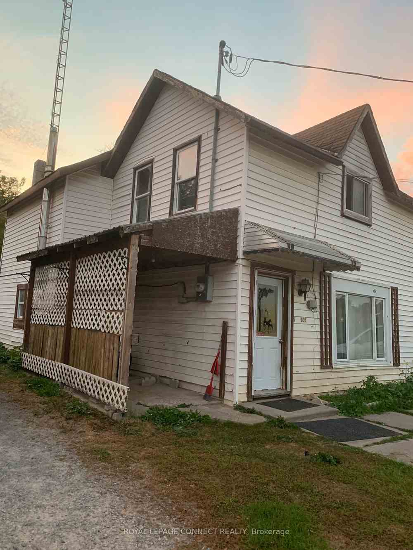
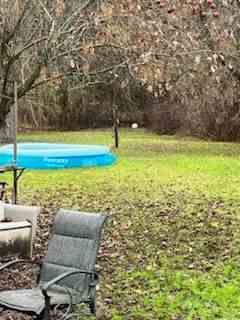
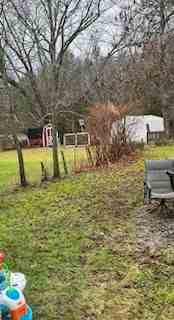
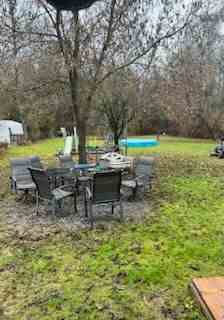
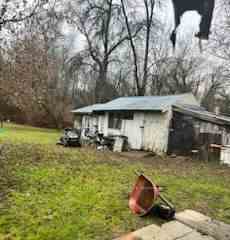
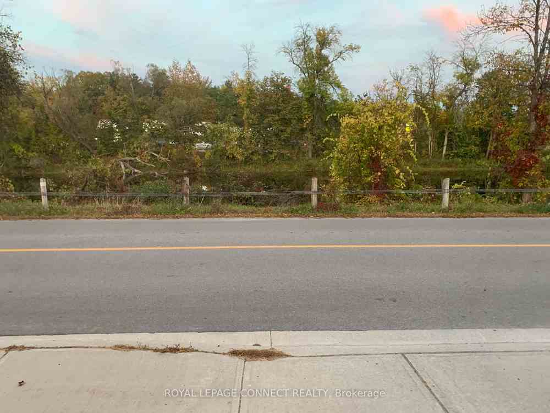
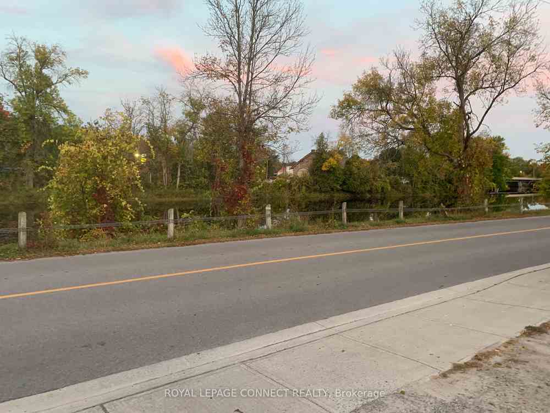
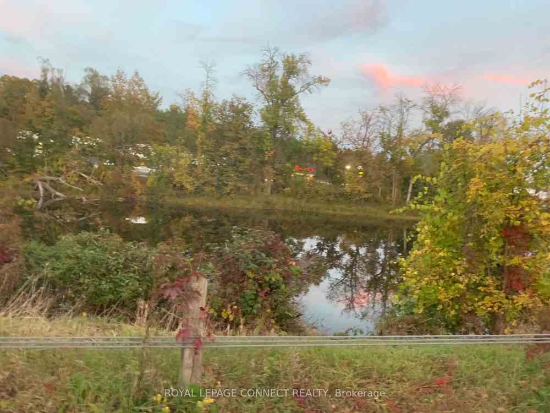
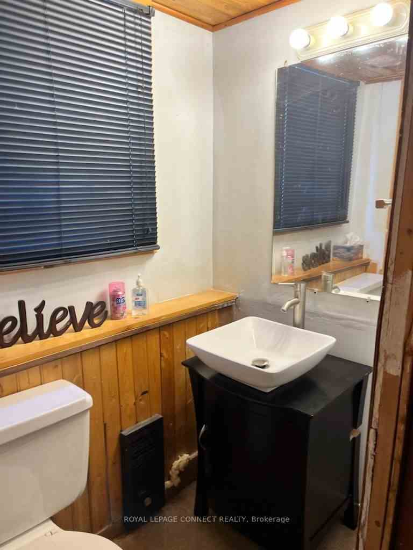
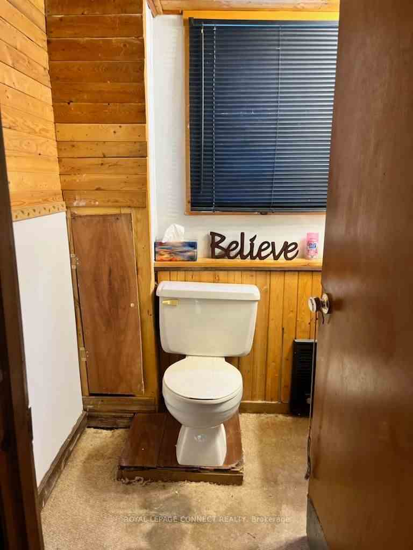
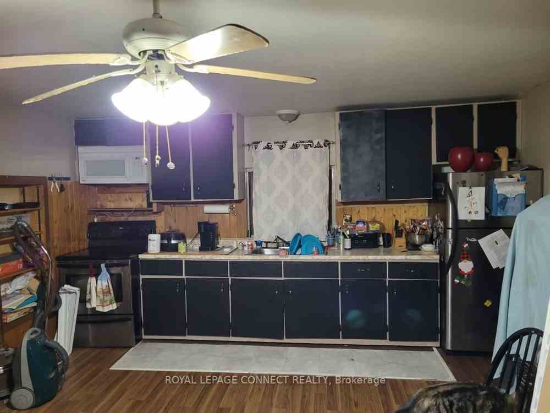
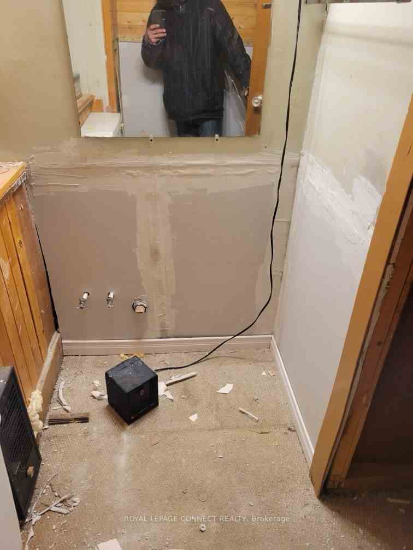

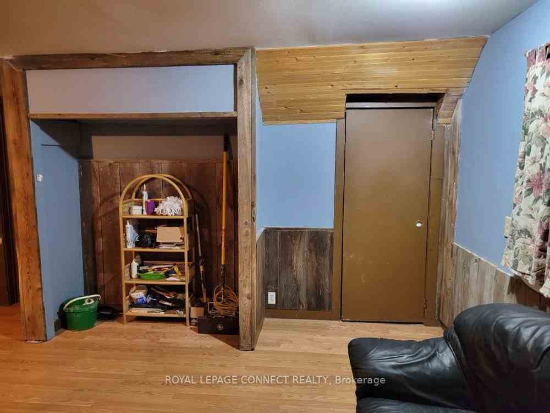
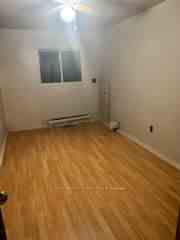
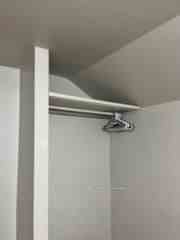
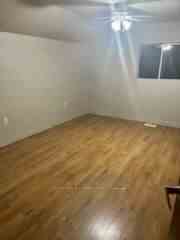

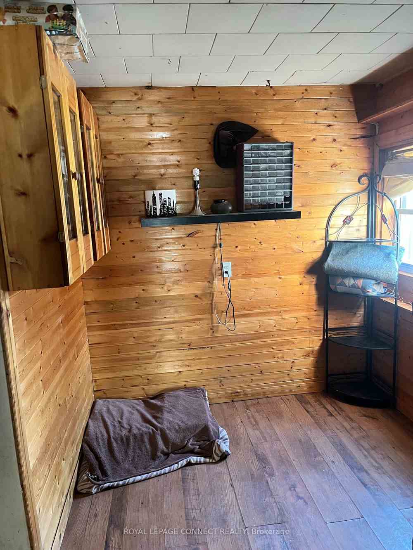
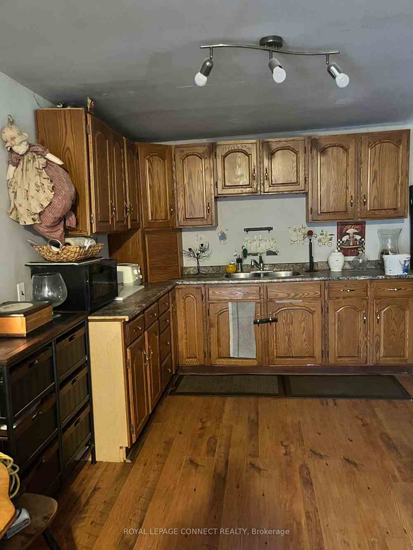
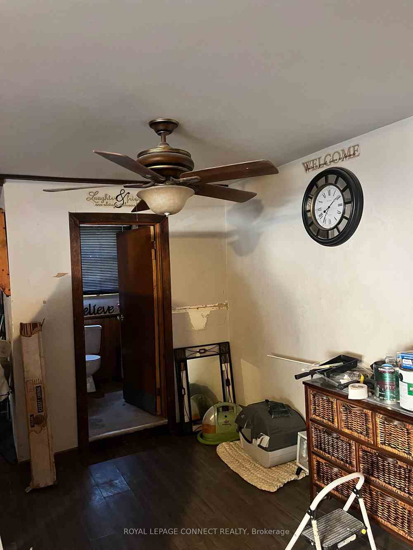
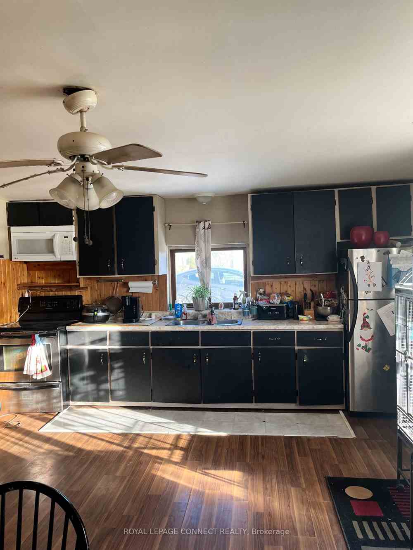























| This entry-level home is priced to sell and larger than it looks, with 2200+ square feet of living space. This non-confirming legal duplex offers two separate living spaces' kitchen/dining room on the main floor with an upstairs living room and two bedrooms, plus a self-contained studio apartment on the main floor with a separate entrance offering flexibility for multi-generational living or rental income. This home is in Tweed, just thirty minutes north of Belleville. It offers easy access to amenities, including public and Catholic schools, a grocery store, an LCBO, a Beer Store, banks, a community recreation centre, parks, and more! From the front of the house, you can take in a relaxing view of the Moira River. You're in Land O Lakes country, with Stoco Lake just a leisurely stroll away, offering a perfect escape for nature enthusiasts. Why pay someone else's mortgage when you can step towards home ownership? Your mortgage here carries for less than rent! |
| Extras: Invest in a property that can be both a home and a source of additional income - perfect for those with a vision and a willingness to roll up their sleeves; this property is ready for your vision. Buyer to do due diligence re: zoning. |
| Price | $329,000 |
| Taxes: | $2047.00 |
| Address: | 608 Victoria St North , Tweed, K0K 3J0, Ontario |
| Lot Size: | 78.54 x 242.35 (Feet) |
| Acreage: | .50-1.99 |
| Directions/Cross Streets: | Victoria St North Turn Left |
| Rooms: | 11 |
| Bedrooms: | 3 |
| Bedrooms +: | |
| Kitchens: | 2 |
| Family Room: | Y |
| Basement: | Crawl Space |
| Property Type: | Detached |
| Style: | 1 1/2 Storey |
| Exterior: | Alum Siding |
| Garage Type: | None |
| (Parking/)Drive: | Private |
| Drive Parking Spaces: | 2 |
| Pool: | None |
| Approximatly Square Footage: | 2000-2500 |
| Property Features: | Fenced Yard, Library, School, School Bus Route |
| Fireplace/Stove: | N |
| Heat Source: | Gas |
| Heat Type: | Forced Air |
| Central Air Conditioning: | None |
| Sewers: | Sewers |
| Water: | Municipal |
| Utilities-Cable: | A |
| Utilities-Hydro: | Y |
| Utilities-Gas: | Y |
| Utilities-Telephone: | A |
$
%
Years
This calculator is for demonstration purposes only. Always consult a professional
financial advisor before making personal financial decisions.
| Although the information displayed is believed to be accurate, no warranties or representations are made of any kind. |
| ROYAL LEPAGE CONNECT REALTY |
- Listing -1 of 0
|
|

Dir:
1-866-382-2968
Bus:
416-548-7854
Fax:
416-981-7184
| Book Showing | Email a Friend |
Jump To:
At a Glance:
| Type: | Freehold - Detached |
| Area: | Hastings |
| Municipality: | Tweed |
| Neighbourhood: | |
| Style: | 1 1/2 Storey |
| Lot Size: | 78.54 x 242.35(Feet) |
| Approximate Age: | |
| Tax: | $2,047 |
| Maintenance Fee: | $0 |
| Beds: | 3 |
| Baths: | 3 |
| Garage: | 0 |
| Fireplace: | N |
| Air Conditioning: | |
| Pool: | None |
Locatin Map:
Payment Calculator:

Listing added to your favorite list
Looking for resale homes?

By agreeing to Terms of Use, you will have ability to search up to 175249 listings and access to richer information than found on REALTOR.ca through my website.
- Color Examples
- Red
- Magenta
- Gold
- Black and Gold
- Dark Navy Blue And Gold
- Cyan
- Black
- Purple
- Gray
- Blue and Black
- Orange and Black
- Green
- Device Examples


