$1,149,000
Available - For Sale
Listing ID: E9384691
83 Glen Springs Dr , Toronto, M1W 1X7, Ontario
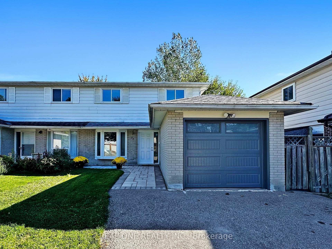
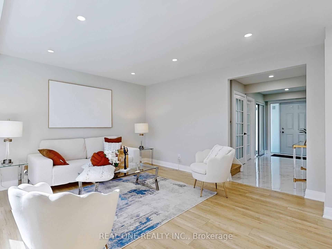
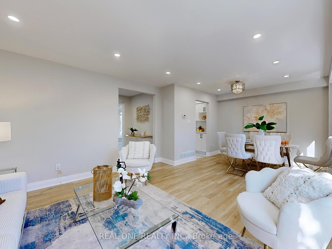
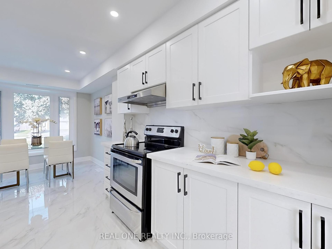
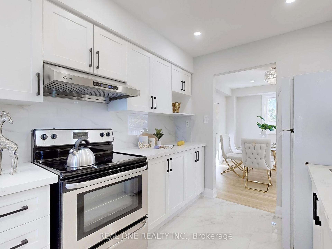
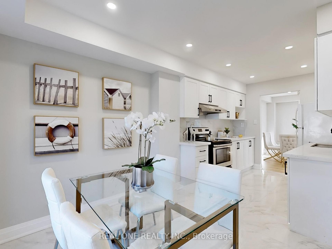
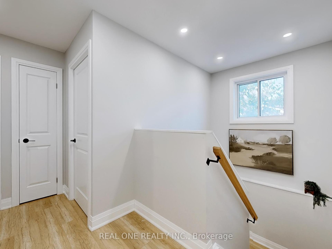
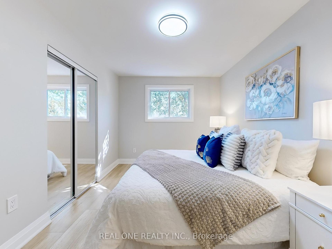
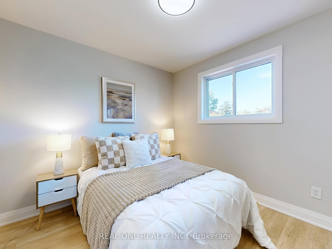
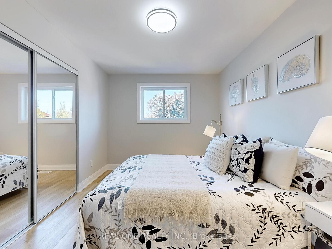
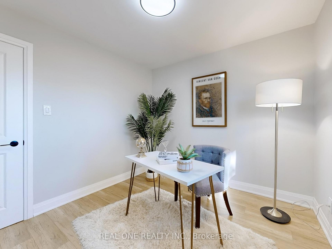
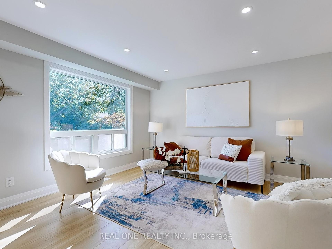
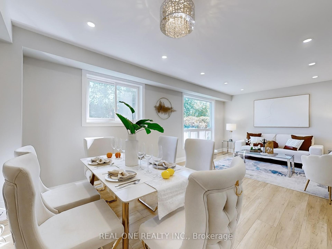
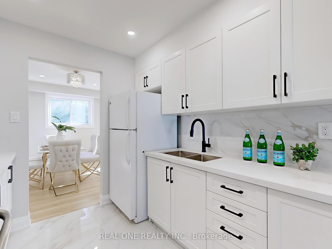
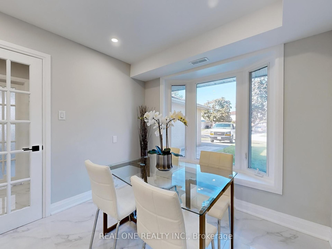
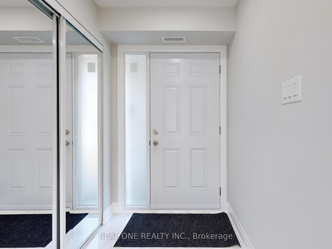
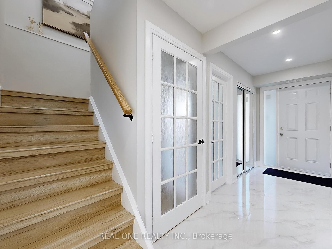
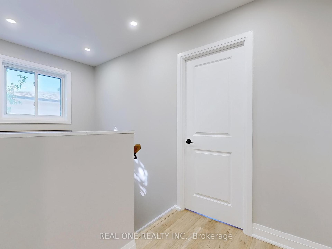
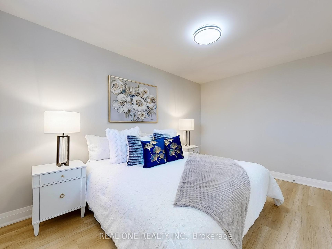
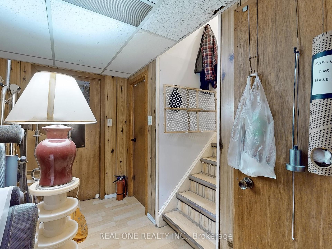
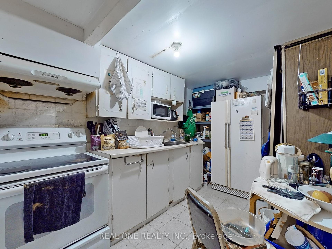
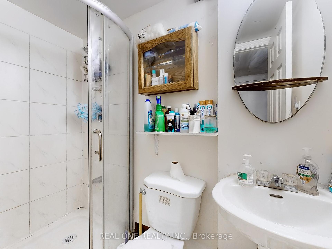
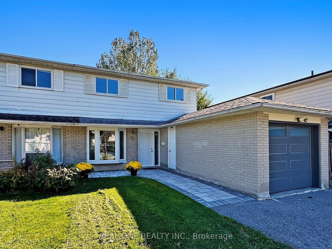
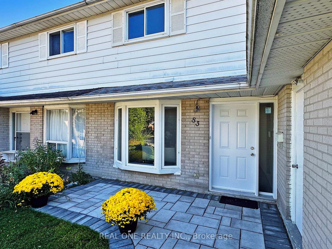
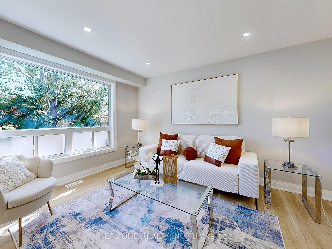
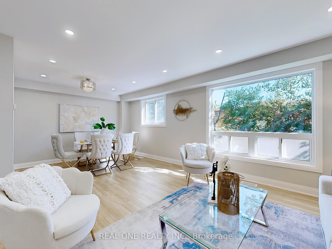
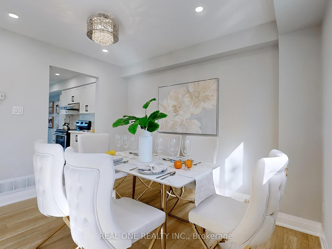
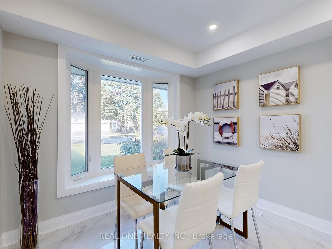
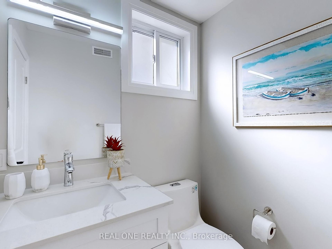
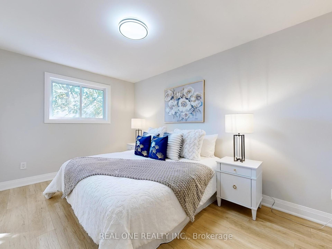
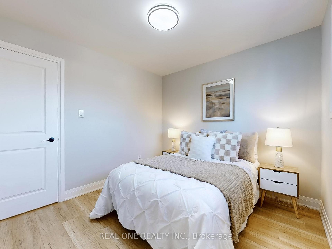
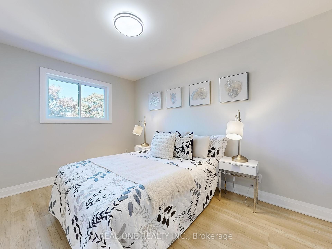
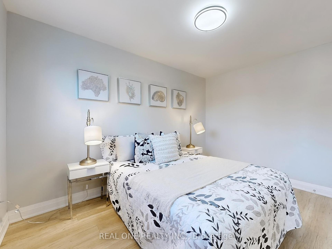
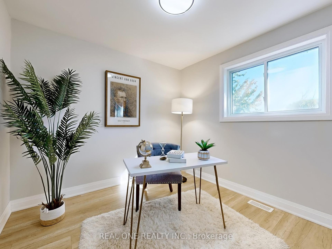
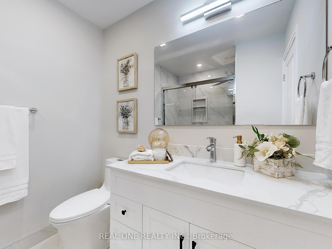
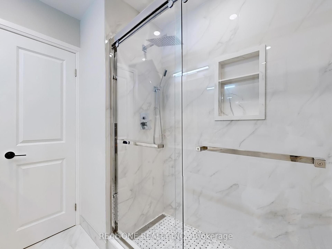
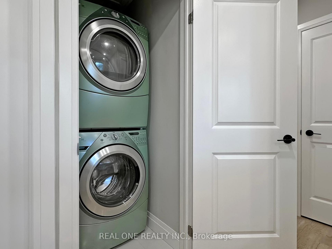
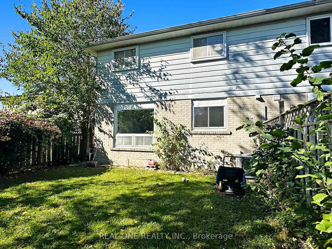
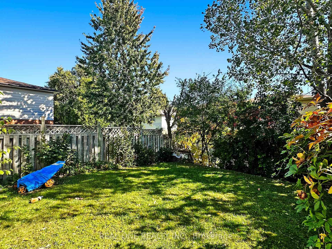
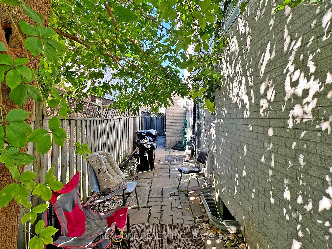








































| Welcome to this beautifully renovated semi-detached home, offering spacious, modern living. Featuring 4 bright bedrooms, a generous living/family room, and a large kitchen perfect for gatherings, this home blends comfort and style. The newly added front interlock walkway enhances curb appeal, while the rare extra-wide double driveway holds up to 4 cars. Enjoy a private backyard, perfect for relaxing or entertaining. The finished basement, with 3 rooms, a bathroom, kitchen, and laundry, has its own entrance and is currently occupied by reliable AAA tenants, providing extra income. Tenants can stay or leave, depending on your preference. Located in a quiet, safe community, this home is just minutes from shopping malls, supermarkets, schools, and public transportation.- Ideal for families. Great Opportunity. |
| Extras: Gas Furnace and Central Air Condition. Buyer to Verify all measurement and Tax. Sellers do not warranty the retrofit of the Basement. |
| Price | $1,149,000 |
| Taxes: | $4170.00 |
| Address: | 83 Glen Springs Dr , Toronto, M1W 1X7, Ontario |
| Lot Size: | 30.38 x 117.52 (Feet) |
| Directions/Cross Streets: | Warden and Mcnicol |
| Rooms: | 7 |
| Rooms +: | 4 |
| Bedrooms: | 4 |
| Bedrooms +: | 3 |
| Kitchens: | 1 |
| Kitchens +: | 1 |
| Family Room: | Y |
| Basement: | Sep Entrance |
| Property Type: | Semi-Detached |
| Style: | 2-Storey |
| Exterior: | Alum Siding, Brick |
| Garage Type: | Attached |
| (Parking/)Drive: | Available |
| Drive Parking Spaces: | 4 |
| Pool: | None |
| Fireplace/Stove: | N |
| Heat Source: | Gas |
| Heat Type: | Forced Air |
| Central Air Conditioning: | Central Air |
| Sewers: | Sewers |
| Water: | Municipal |
$
%
Years
This calculator is for demonstration purposes only. Always consult a professional
financial advisor before making personal financial decisions.
| Although the information displayed is believed to be accurate, no warranties or representations are made of any kind. |
| REAL ONE REALTY INC. |
- Listing -1 of 0
|
|

Dir:
1-866-382-2968
Bus:
416-548-7854
Fax:
416-981-7184
| Virtual Tour | Book Showing | Email a Friend |
Jump To:
At a Glance:
| Type: | Freehold - Semi-Detached |
| Area: | Toronto |
| Municipality: | Toronto |
| Neighbourhood: | L'Amoreaux |
| Style: | 2-Storey |
| Lot Size: | 30.38 x 117.52(Feet) |
| Approximate Age: | |
| Tax: | $4,170 |
| Maintenance Fee: | $0 |
| Beds: | 4+3 |
| Baths: | 3 |
| Garage: | 0 |
| Fireplace: | N |
| Air Conditioning: | |
| Pool: | None |
Locatin Map:
Payment Calculator:

Listing added to your favorite list
Looking for resale homes?

By agreeing to Terms of Use, you will have ability to search up to 230529 listings and access to richer information than found on REALTOR.ca through my website.
- Color Examples
- Red
- Magenta
- Gold
- Black and Gold
- Dark Navy Blue And Gold
- Cyan
- Black
- Purple
- Gray
- Blue and Black
- Orange and Black
- Green
- Device Examples


