$424,900
Available - For Sale
Listing ID: X10413010
436 Dorinda St , London, N5W 4B4, Ontario
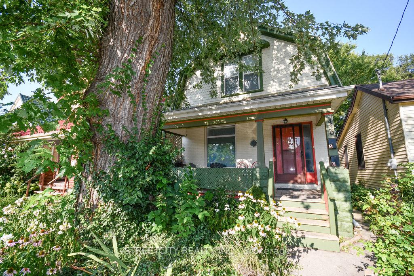
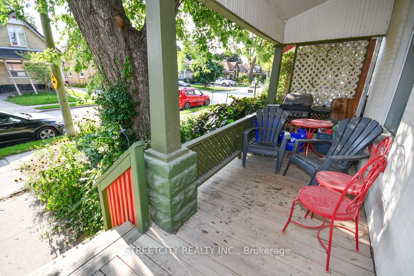
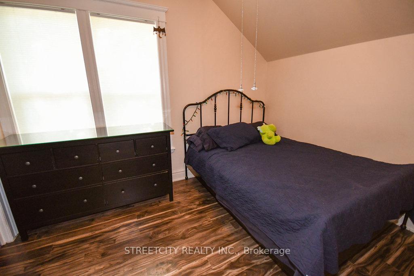
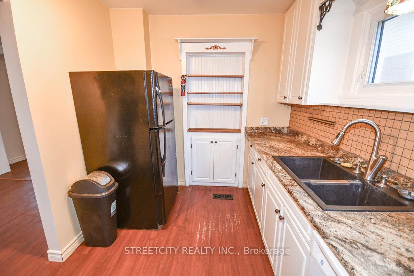
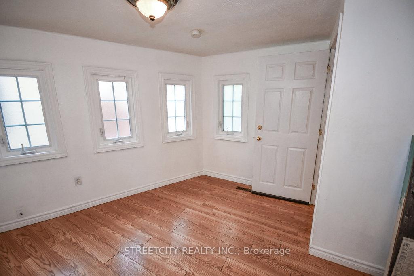
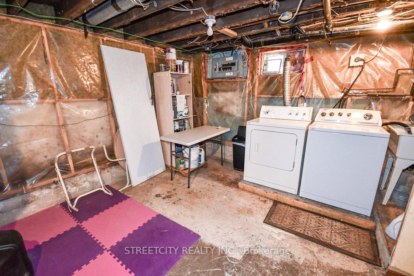
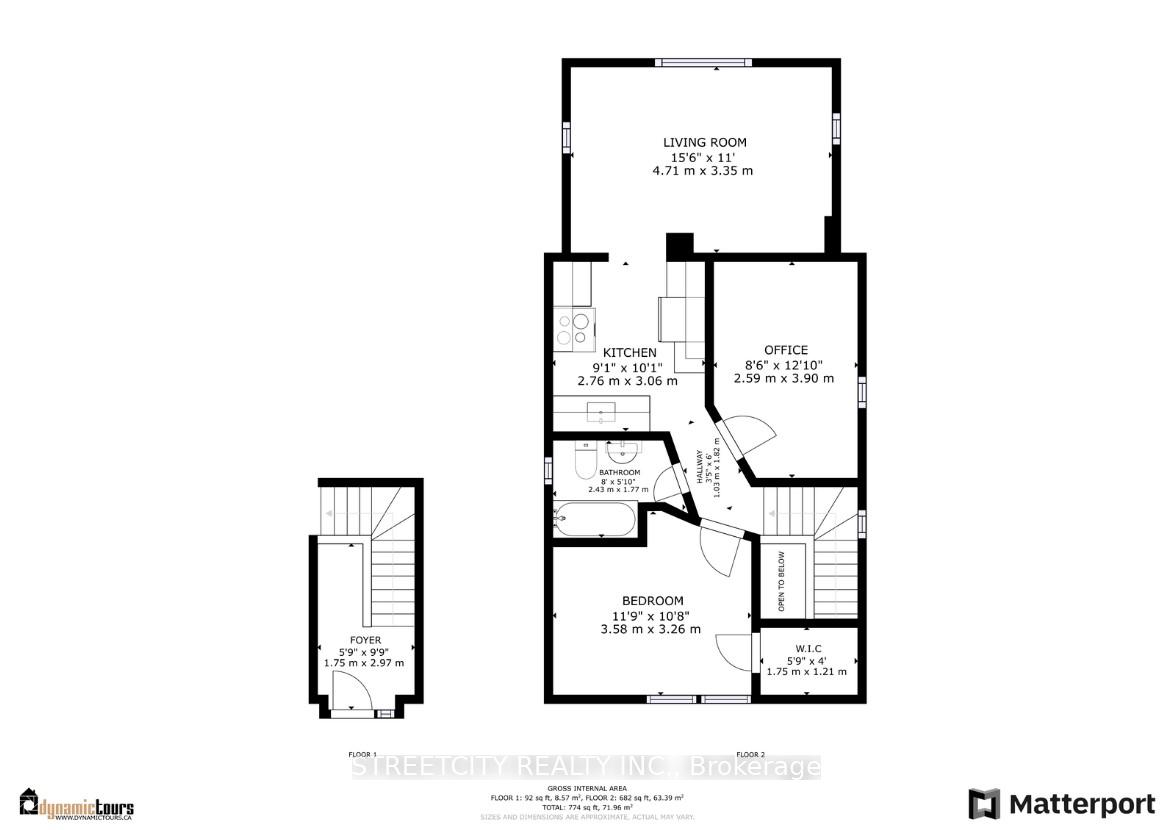
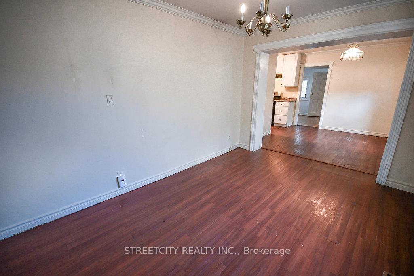
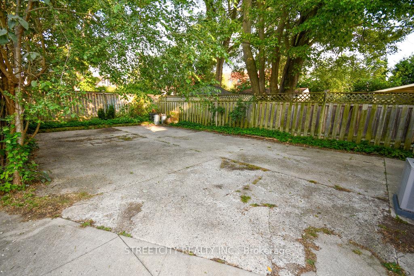
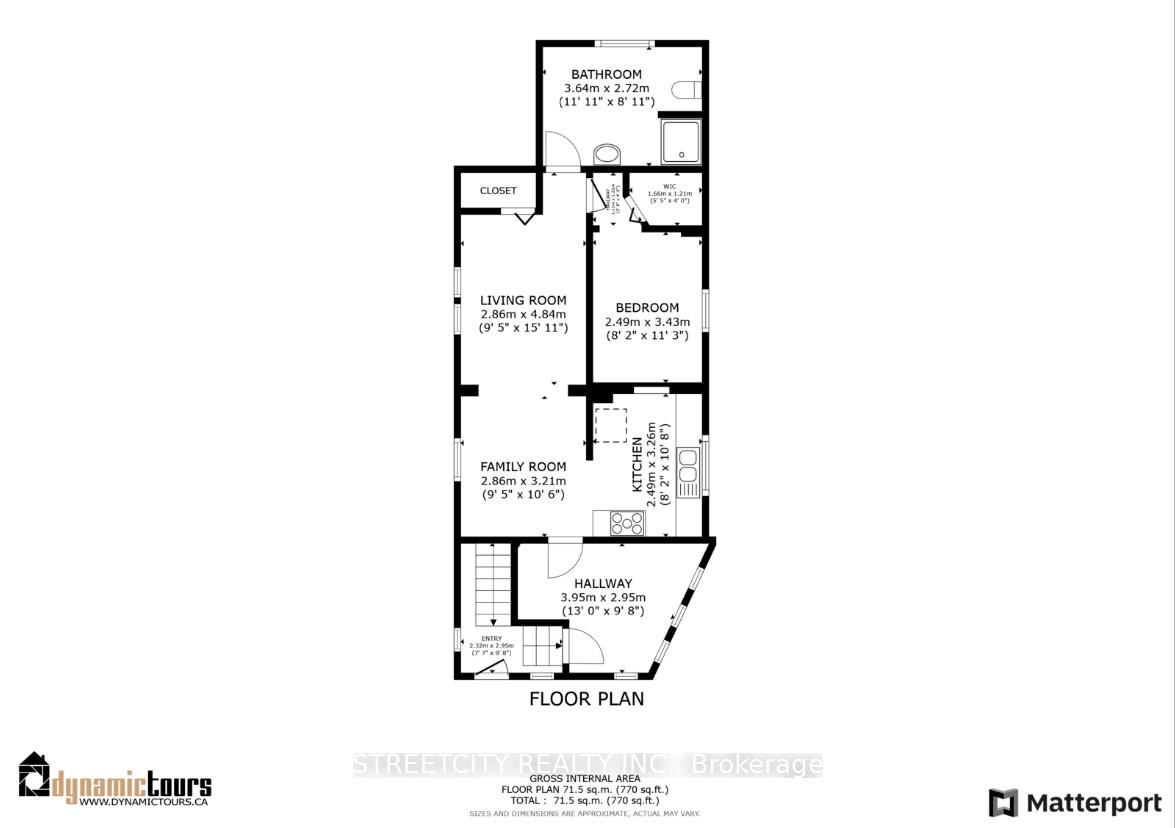
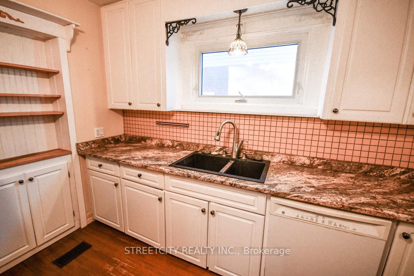
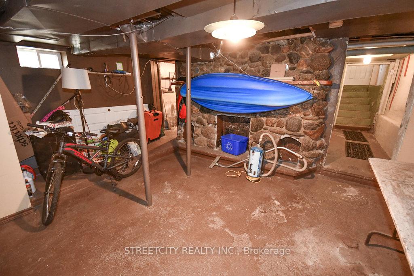
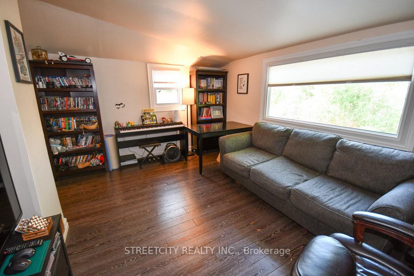
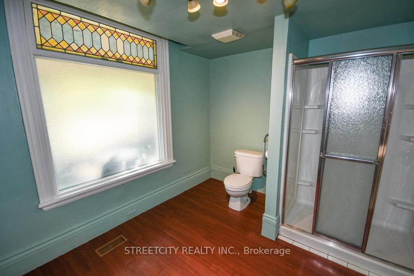
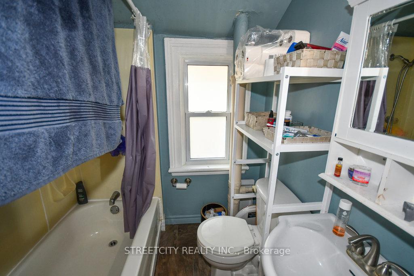
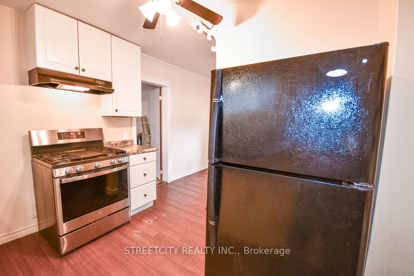
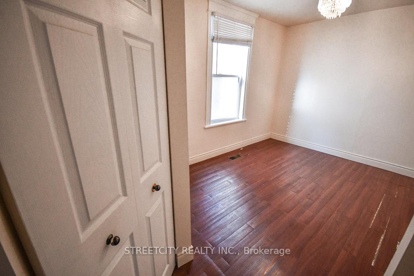
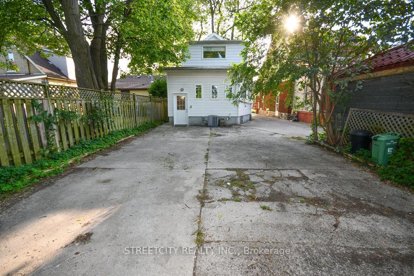
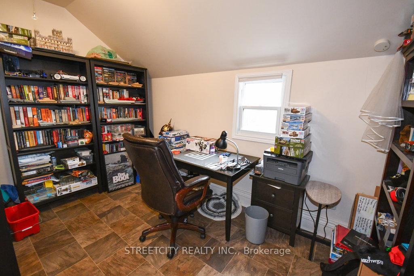
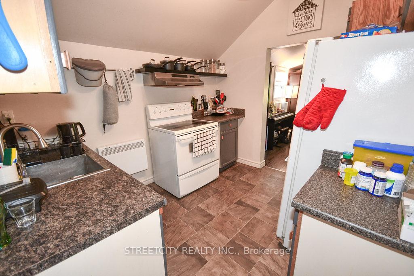
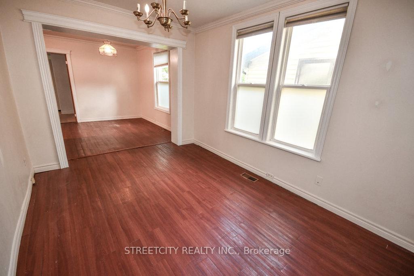
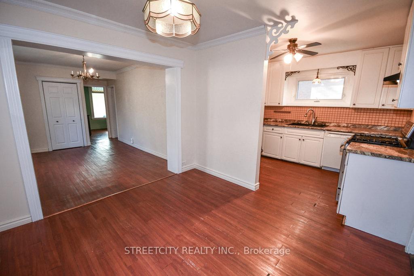
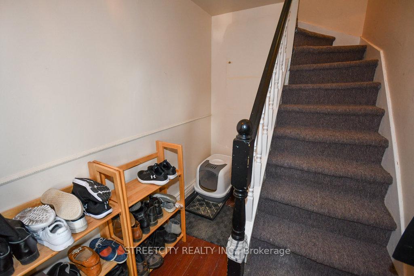
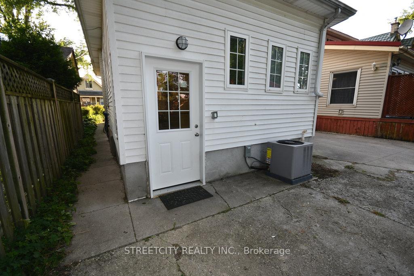
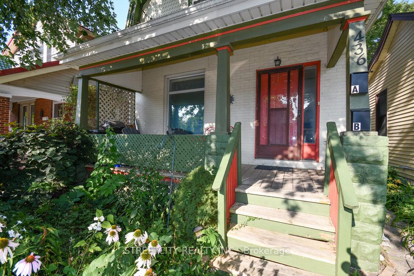
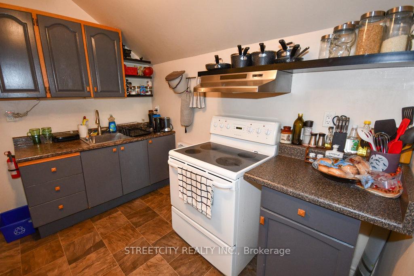
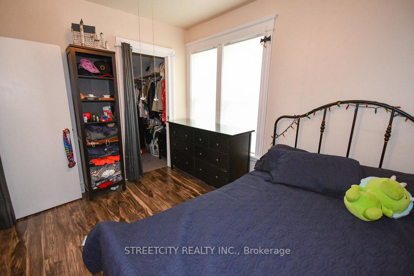
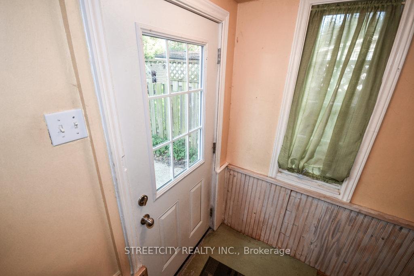
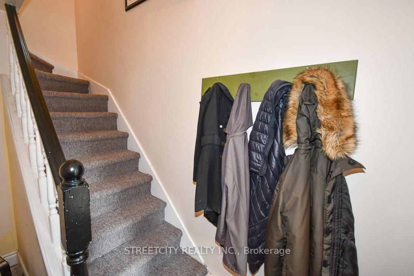
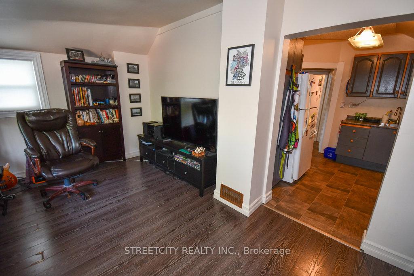
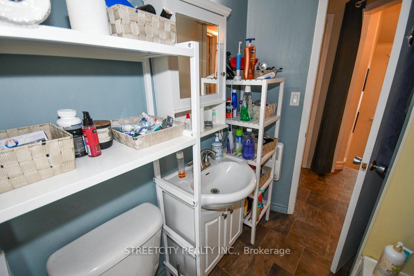
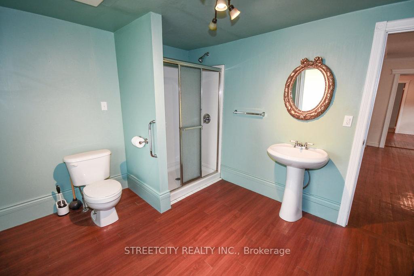
































| Charming license up/down duplex in the heart of Old East Village! Steps to coffee shops, Western Fair Market, craft breweries, Boyle community centre, playground, transit links and more. Solid brick home features a bright one bedroom on the main, and an upper unit occupied by reliable, professional tenants who would like to stay. Vacant main floor unit provides an opportunity for an owner - occupied home with mortgage helper, or bring your own tenants. Upper unit is currently used as a one bedroom but could easily be converted to a two bedroom. This house also has the potential to be converted back to a single family home. Large main floor bathroom has plenty of space for a tub or in-suite laundry. Parking in back for two vehicles, with ample storage, shared laundry and sprinkler system in basement, good sound separation, and large covered front porch all add value to the property. Recent updates include new central air in June 2024 and new metal roof in 2018. |
| Price | $424,900 |
| Taxes: | $2645.00 |
| Address: | 436 Dorinda St , London, N5W 4B4, Ontario |
| Lot Size: | 27.07 x 100.25 (Feet) |
| Acreage: | < .50 |
| Directions/Cross Streets: | Quebec and Dundas |
| Rooms: | 11 |
| Bedrooms: | 3 |
| Bedrooms +: | 1 |
| Kitchens: | 2 |
| Family Room: | N |
| Basement: | Unfinished |
| Approximatly Age: | 51-99 |
| Property Type: | Duplex |
| Style: | 2-Storey |
| Exterior: | Brick, Vinyl Siding |
| Garage Type: | None |
| (Parking/)Drive: | Mutual |
| Drive Parking Spaces: | 0 |
| Pool: | None |
| Approximatly Age: | 51-99 |
| Approximatly Square Footage: | 1100-1500 |
| Property Features: | Arts Centre, Library, Park, Public Transit, Rec Centre |
| Fireplace/Stove: | N |
| Heat Source: | Gas |
| Heat Type: | Forced Air |
| Central Air Conditioning: | Central Air |
| Laundry Level: | Lower |
| Elevator Lift: | N |
| Sewers: | Sewers |
| Water: | Municipal |
$
%
Years
This calculator is for demonstration purposes only. Always consult a professional
financial advisor before making personal financial decisions.
| Although the information displayed is believed to be accurate, no warranties or representations are made of any kind. |
| STREETCITY REALTY INC. |
- Listing -1 of 0
|
|

Dir:
1-866-382-2968
Bus:
416-548-7854
Fax:
416-981-7184
| Book Showing | Email a Friend |
Jump To:
At a Glance:
| Type: | Freehold - Duplex |
| Area: | Middlesex |
| Municipality: | London |
| Neighbourhood: | East G |
| Style: | 2-Storey |
| Lot Size: | 27.07 x 100.25(Feet) |
| Approximate Age: | 51-99 |
| Tax: | $2,645 |
| Maintenance Fee: | $0 |
| Beds: | 3+1 |
| Baths: | 2 |
| Garage: | 0 |
| Fireplace: | N |
| Air Conditioning: | |
| Pool: | None |
Locatin Map:
Payment Calculator:

Listing added to your favorite list
Looking for resale homes?

By agreeing to Terms of Use, you will have ability to search up to 230529 listings and access to richer information than found on REALTOR.ca through my website.
- Color Examples
- Red
- Magenta
- Gold
- Black and Gold
- Dark Navy Blue And Gold
- Cyan
- Black
- Purple
- Gray
- Blue and Black
- Orange and Black
- Green
- Device Examples


