$2,949,999
Available - For Sale
Listing ID: W9383533
4316 Derry Rd , Burlington, L7M 0R5, Ontario
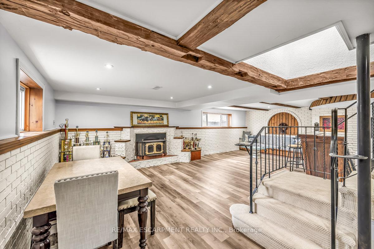



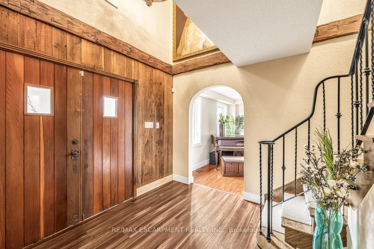

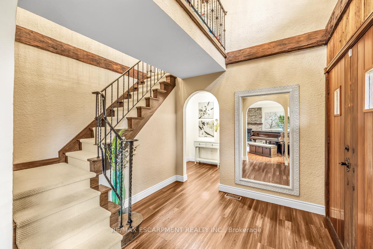




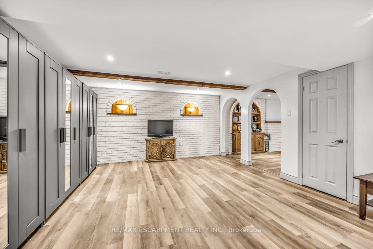
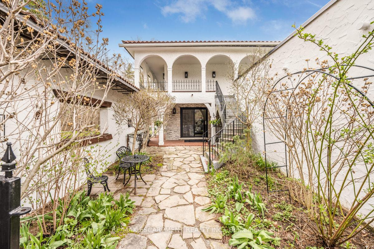


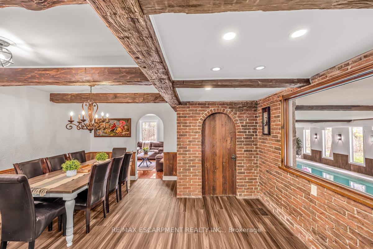

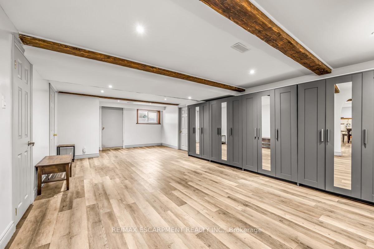
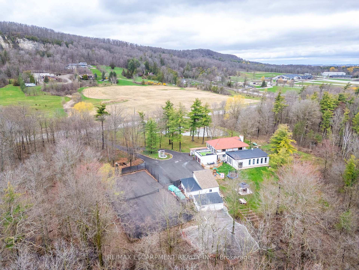
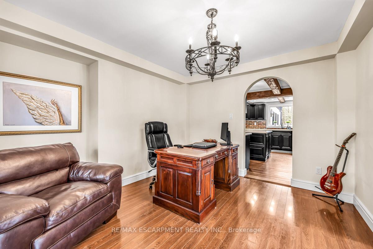

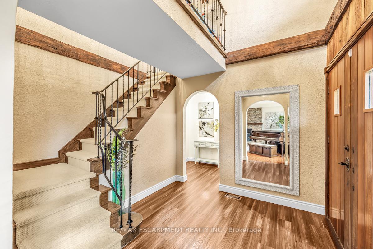
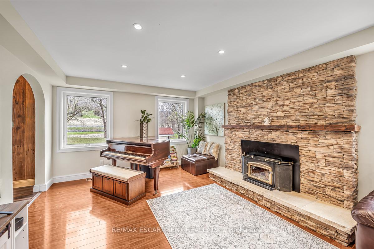



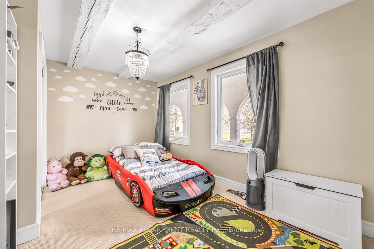
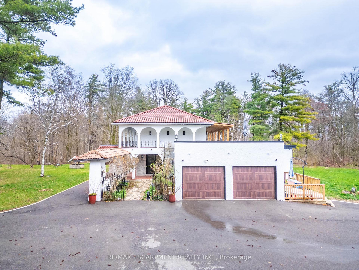
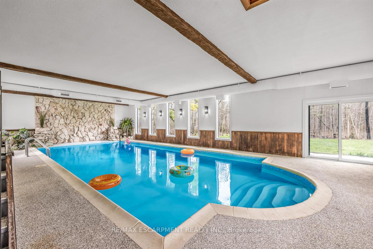


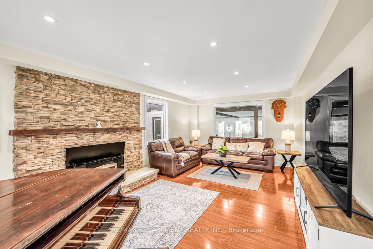



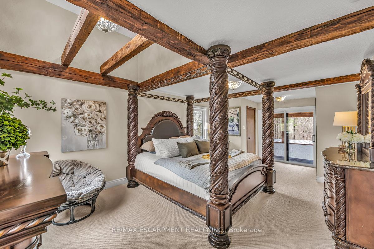

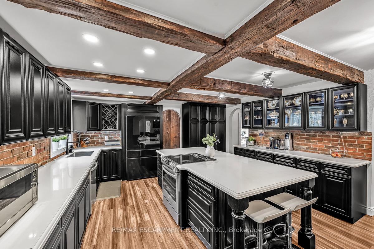
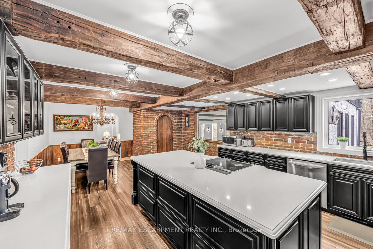

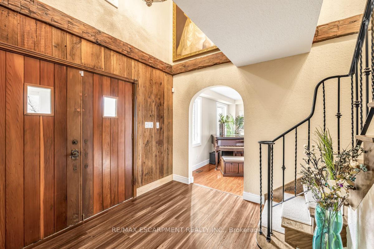





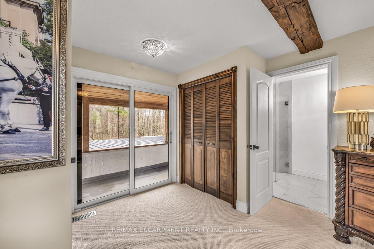
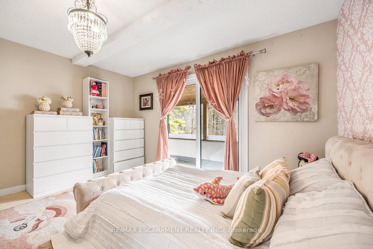



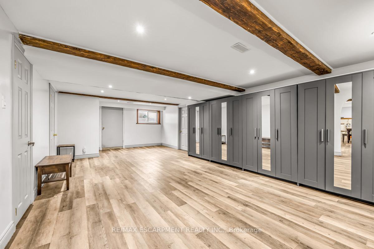
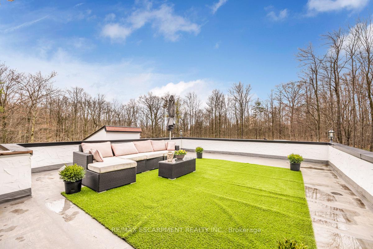
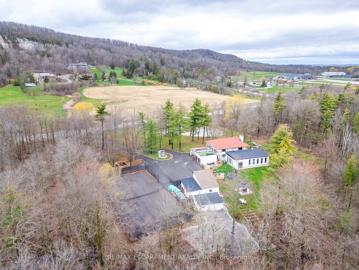
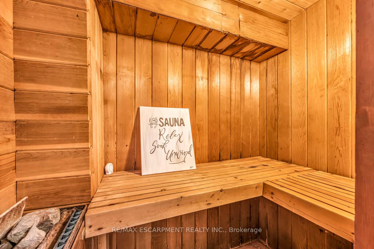




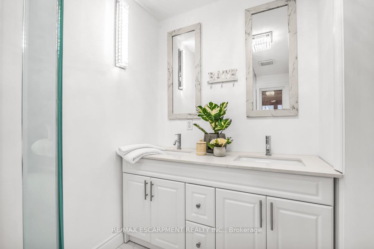
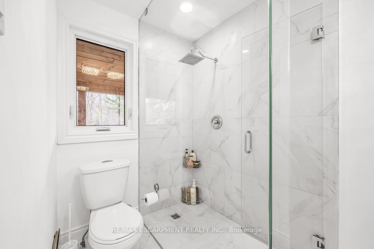
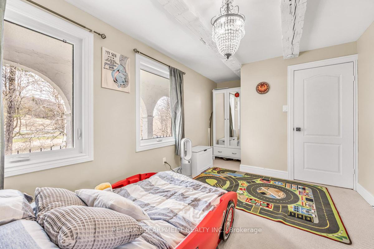
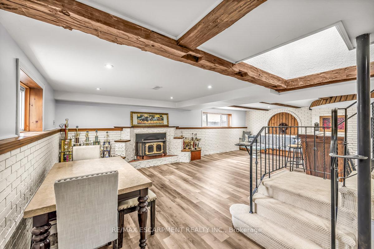

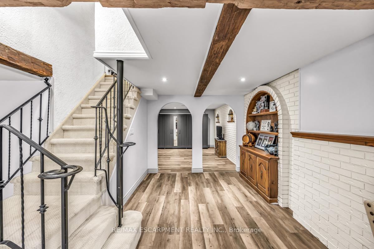


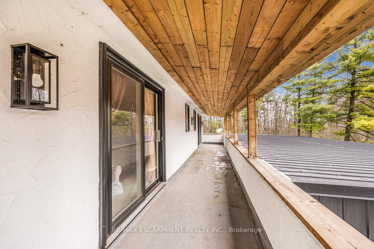
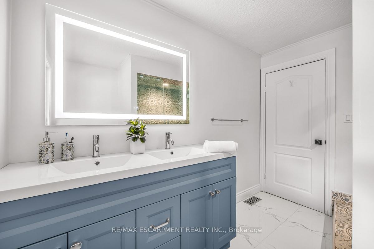

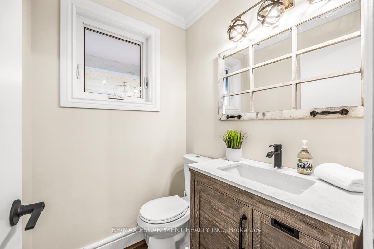



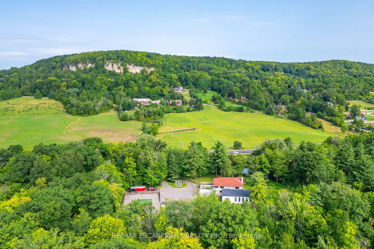
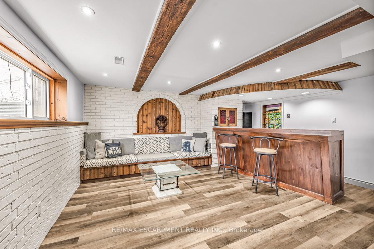
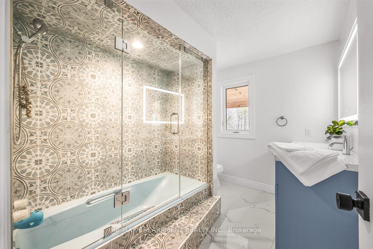
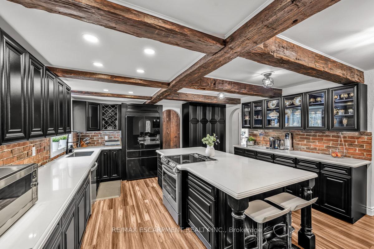


















































































| Welcome to your secluded haven at 4316 Derry Road, Burlington, just minutes from Milton! This custom home on 10+/- acres boasts private walking trails and luxurious living. Seamlessly blending elegance with nature, this three-bedroom, four-bathroom villa is a must see! Enjoy captivating escarpment views and easy access to the Rattlesnake Conservation area. Indulge in the renovated kitchen with quartz countertops, alongside amenities like an indoor pool, sauna, tennis court, and pond. The hand-carved barnwood exposed beams throughout the home infuse a rustic charm, perfectly balancing with the modern updates that provide contemporary convenience and amenities. Recent upgrades, including newer windows and bathrooms, enhance the allure of this retreat. Recent enhancements such as a new carport (2024), exterior lighting, fire pit, freshly painted tennis court and pergola elevate the outdoor experience. NEC approval for 1698 square foot addition, details and drawings provided upon request. Updates in 2023 brought new flooring, carpets, and kitchen improvements, while the pool area was revamped in 2022-23. 2023 ADU updates include: Spray foam, electrical, Drywall, concrete floor and polyaspartic floor. RSA. |
| Price | $2,949,999 |
| Taxes: | $4378.00 |
| Assessment: | $735000 |
| Assessment Year: | 2023 |
| Address: | 4316 Derry Rd , Burlington, L7M 0R5, Ontario |
| Lot Size: | 431.78 x 1013.69 (Feet) |
| Acreage: | 10-24.99 |
| Directions/Cross Streets: | North of Appleby Line, Left on Derry Road |
| Rooms: | 9 |
| Bedrooms: | 3 |
| Bedrooms +: | |
| Kitchens: | 1 |
| Family Room: | N |
| Basement: | Finished, Full |
| Approximatly Age: | 31-50 |
| Property Type: | Detached |
| Style: | 2-Storey |
| Exterior: | Brick, Stone |
| Garage Type: | Attached |
| (Parking/)Drive: | Circular |
| Drive Parking Spaces: | 20 |
| Pool: | Indoor |
| Other Structures: | Aux Residences |
| Approximatly Age: | 31-50 |
| Property Features: | Clear View, Fenced Yard, Golf, Grnbelt/Conserv, Hospital, Lake/Pond |
| Fireplace/Stove: | Y |
| Heat Source: | Propane |
| Heat Type: | Forced Air |
| Central Air Conditioning: | Central Air |
| Laundry Level: | Main |
| Sewers: | Septic |
| Water: | Well |
| Water Supply Types: | Drilled Well |
| Utilities-Cable: | Y |
| Utilities-Hydro: | Y |
| Utilities-Gas: | N |
| Utilities-Telephone: | Y |
$
%
Years
This calculator is for demonstration purposes only. Always consult a professional
financial advisor before making personal financial decisions.
| Although the information displayed is believed to be accurate, no warranties or representations are made of any kind. |
| RE/MAX ESCARPMENT REALTY INC. |
- Listing -1 of 0
|
|

Dir:
1-866-382-2968
Bus:
416-548-7854
Fax:
416-981-7184
| Book Showing | Email a Friend |
Jump To:
At a Glance:
| Type: | Freehold - Detached |
| Area: | Halton |
| Municipality: | Burlington |
| Neighbourhood: | Rural Burlington |
| Style: | 2-Storey |
| Lot Size: | 431.78 x 1013.69(Feet) |
| Approximate Age: | 31-50 |
| Tax: | $4,378 |
| Maintenance Fee: | $0 |
| Beds: | 3 |
| Baths: | 4 |
| Garage: | 0 |
| Fireplace: | Y |
| Air Conditioning: | |
| Pool: | Indoor |
Locatin Map:
Payment Calculator:

Listing added to your favorite list
Looking for resale homes?

By agreeing to Terms of Use, you will have ability to search up to 188649 listings and access to richer information than found on REALTOR.ca through my website.
- Color Examples
- Red
- Magenta
- Gold
- Black and Gold
- Dark Navy Blue And Gold
- Cyan
- Black
- Purple
- Gray
- Blue and Black
- Orange and Black
- Green
- Device Examples


