$1,239,000
Available - For Sale
Listing ID: E9397972
572 Coxwell Ave , Toronto, M4C 3B6, Ontario
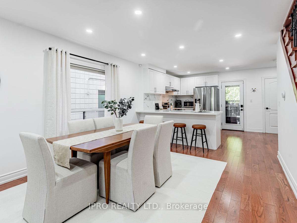
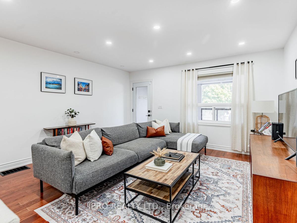
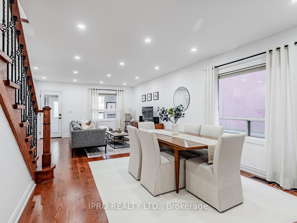
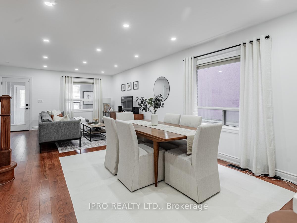
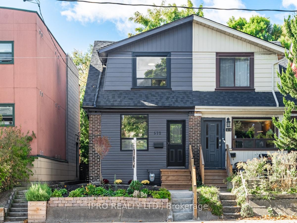
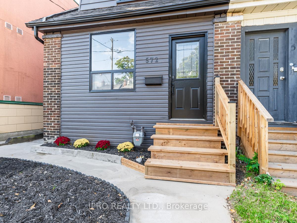

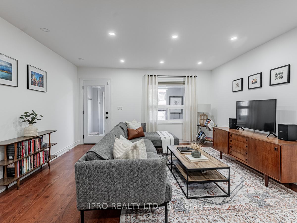
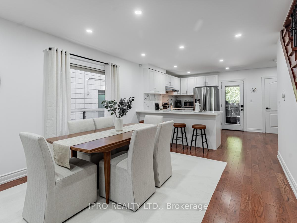
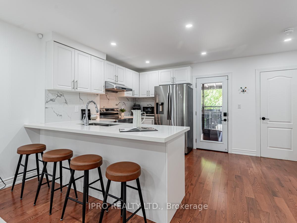
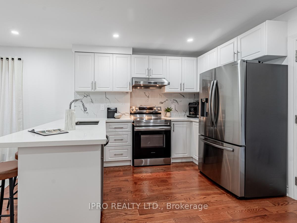


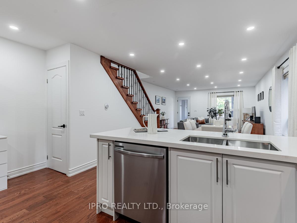

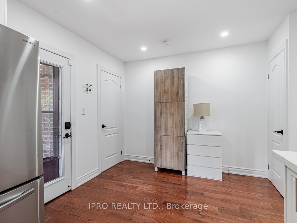
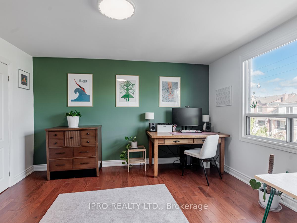


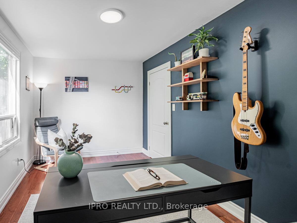
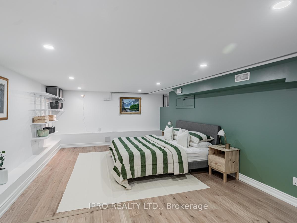
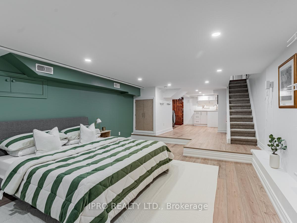
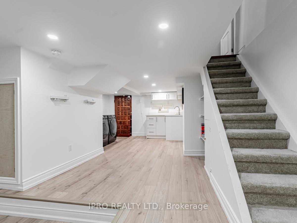


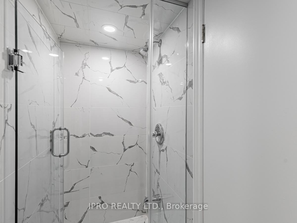
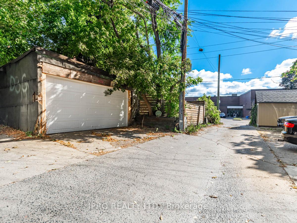

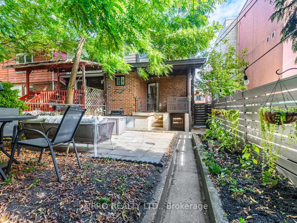

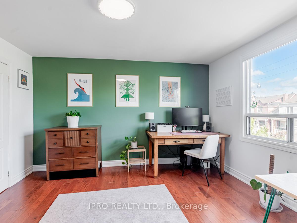
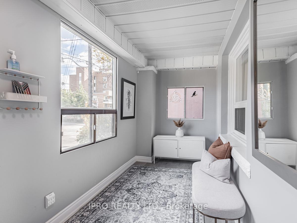

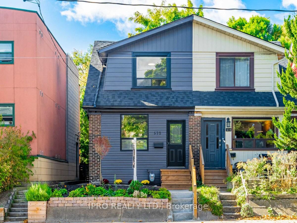

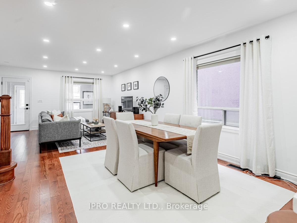
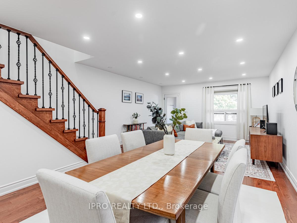

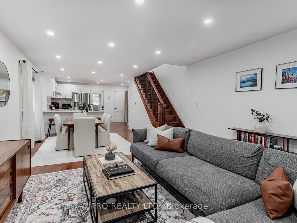
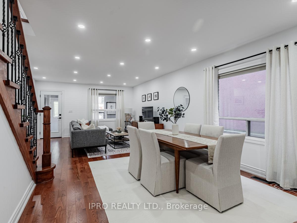
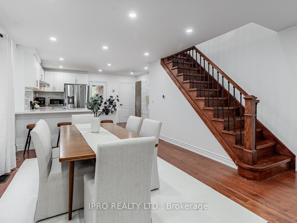

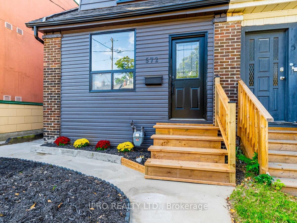
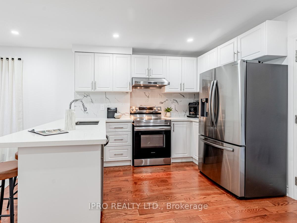



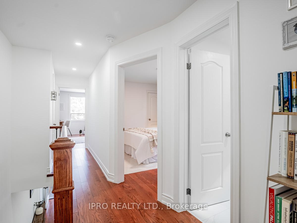
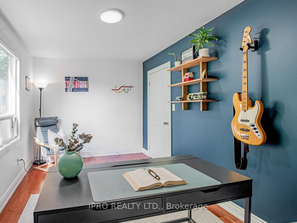

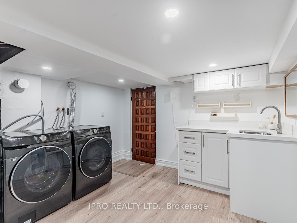
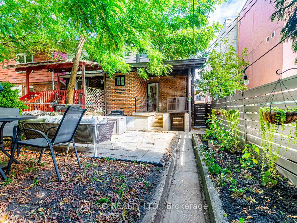
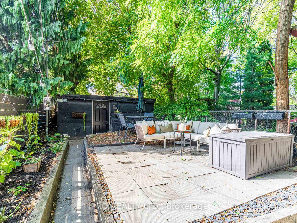
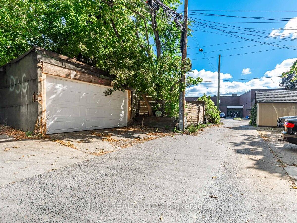
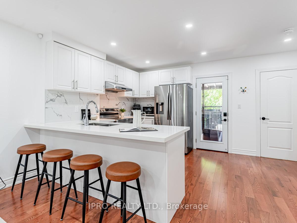
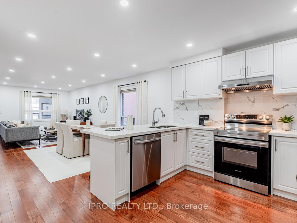
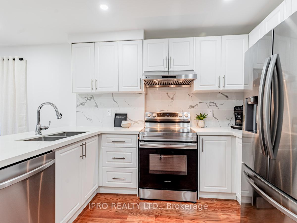
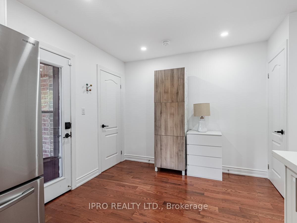

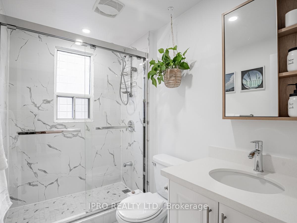
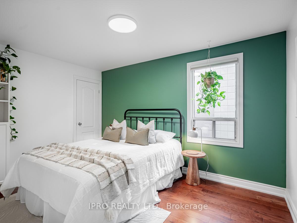
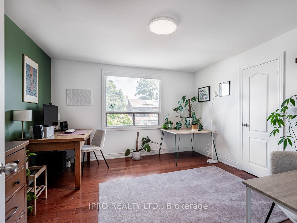
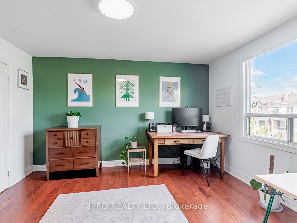
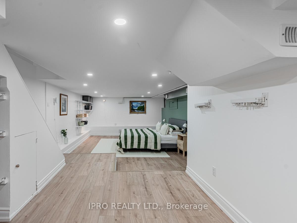
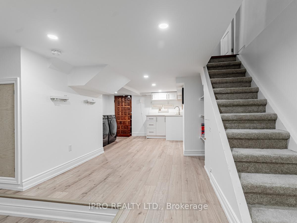
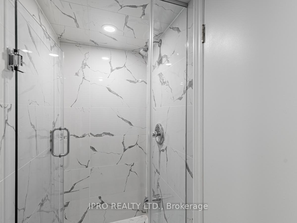
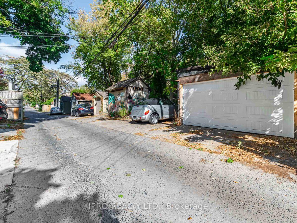
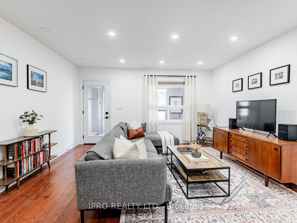


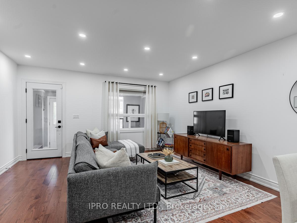
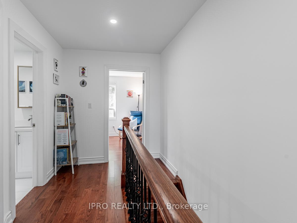
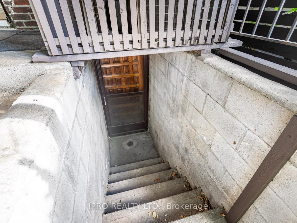









































































| A Must See, Larger Than It Looks With A High Ceiling Basement! Welcome To This Sun-Soaked, Gorgeous & Beautifully Renovated 2-Storey Semi In A Desirable Family Neighborhood, Conveniently Located South Of The Danforth, And An Excellent School Catchment. Sitting On A 18.17 x 123 Ft Lot, It Features 3 Generous Size Bedrooms, 3 Bathroom, A Garage, Laneway Access, And A Finished Basement With Walk-Out. It Offers The Perfect Blend Of Urban Living And Natural Beauty. Enjoy The Convenience Of An Enclosed Porch Filled With Natural Light, A Covered Deck, And A Patio With Interlock Perfect For Relaxing Outdoors. The Main Floor Boasts An Open Concept Layout With Hardwood Floors And Pot Lights Throughout. The Well-Equipped And Functional Kitchen Shines With Stainless Steel Appliances, Custom Countertops, And Backsplash, Along With A Walk-Out To The Patio And Garage. The Second Floor Boasts Hardwood Floors, Three Inviting Bedrooms, And A Modern 3-Piece Bathroom. The Finished Basement Offers Additional Space With An Open Layout With A Rec Room, Laundry, Wet Bar And Third 3-Piece Bathroom, And A Convenient Walk-Out, Making It Perfect for Guests, Family Gatherings, Office, Or Studio. Potential For Laneway Housing With Garden Suite! Steps To Coxwell Station, Great Schools, Parks, Minutes To DVP, Short Ride To Downtown And To The Beach. Don't Miss Out On This Exceptional Home That Combines Functionality, Style, And Location! |
| Extras: Tankless Water Heater(2023), Outflow Pipe (2022), Sewer Backup (2022), New Retaining Wall In Front, Patio With Interlock, Extensive Gardening, Newly Renovated Baths. Close To Monarch Park Collegiate, EE La Mosaique, Earl High Public School. |
| Price | $1,239,000 |
| Taxes: | $4184.44 |
| Address: | 572 Coxwell Ave , Toronto, M4C 3B6, Ontario |
| Lot Size: | 18.17 x 123.00 (Feet) |
| Directions/Cross Streets: | Coxwell Ave & Danforth Ave |
| Rooms: | 6 |
| Rooms +: | 1 |
| Bedrooms: | 3 |
| Bedrooms +: | |
| Kitchens: | 1 |
| Family Room: | N |
| Basement: | Finished, W/O |
| Property Type: | Semi-Detached |
| Style: | 2-Storey |
| Exterior: | Brick, Vinyl Siding |
| Garage Type: | Detached |
| (Parking/)Drive: | Lane |
| Drive Parking Spaces: | 1 |
| Pool: | None |
| Property Features: | Hospital, Library, Park, Public Transit, School |
| Fireplace/Stove: | N |
| Heat Source: | Gas |
| Heat Type: | Forced Air |
| Central Air Conditioning: | Central Air |
| Laundry Level: | Lower |
| Sewers: | Sewers |
| Water: | Municipal |
$
%
Years
This calculator is for demonstration purposes only. Always consult a professional
financial advisor before making personal financial decisions.
| Although the information displayed is believed to be accurate, no warranties or representations are made of any kind. |
| IPRO REALTY LTD. |
- Listing -1 of 0
|
|

Dir:
1-866-382-2968
Bus:
416-548-7854
Fax:
416-981-7184
| Book Showing | Email a Friend |
Jump To:
At a Glance:
| Type: | Freehold - Semi-Detached |
| Area: | Toronto |
| Municipality: | Toronto |
| Neighbourhood: | Greenwood-Coxwell |
| Style: | 2-Storey |
| Lot Size: | 18.17 x 123.00(Feet) |
| Approximate Age: | |
| Tax: | $4,184.44 |
| Maintenance Fee: | $0 |
| Beds: | 3 |
| Baths: | 3 |
| Garage: | 0 |
| Fireplace: | N |
| Air Conditioning: | |
| Pool: | None |
Locatin Map:
Payment Calculator:

Listing added to your favorite list
Looking for resale homes?

By agreeing to Terms of Use, you will have ability to search up to 188649 listings and access to richer information than found on REALTOR.ca through my website.
- Color Examples
- Red
- Magenta
- Gold
- Black and Gold
- Dark Navy Blue And Gold
- Cyan
- Black
- Purple
- Gray
- Blue and Black
- Orange and Black
- Green
- Device Examples


