$1,999,888
Available - For Sale
Listing ID: N8215260
8 Barn Swallow Crt , Richmond Hill, L4E 0K1, Ontario
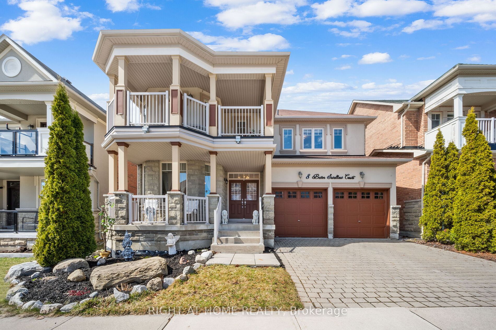
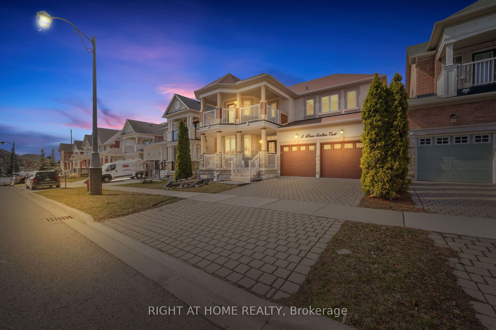
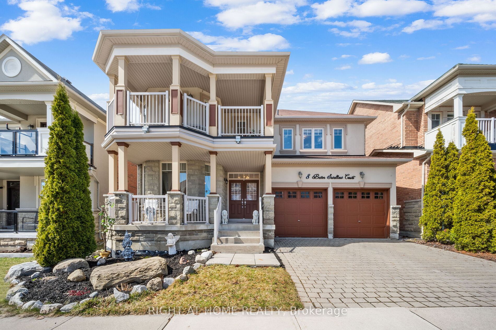
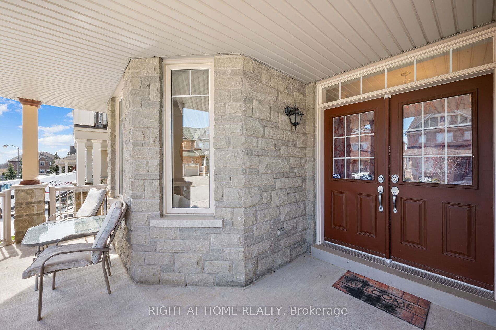
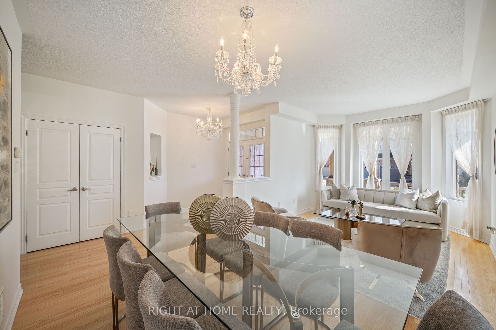
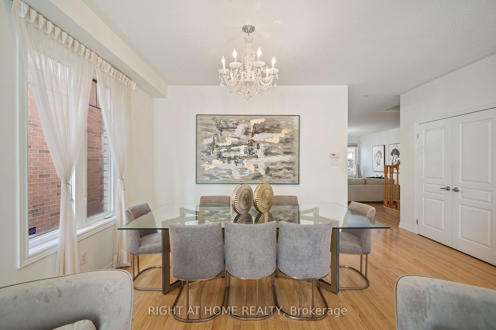
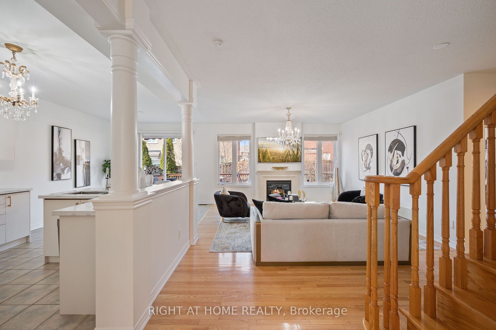
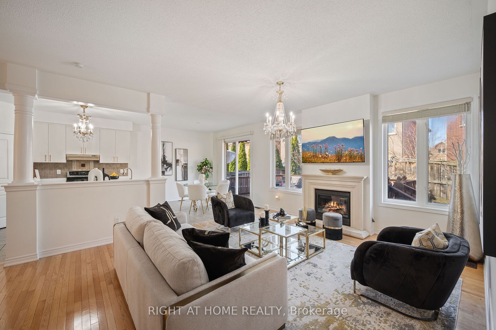
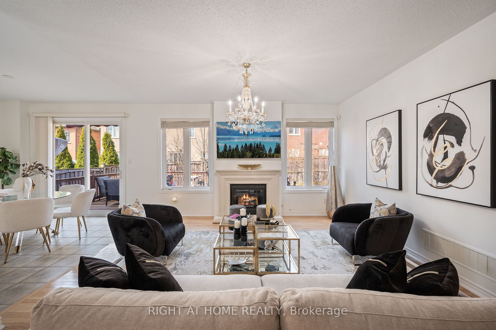
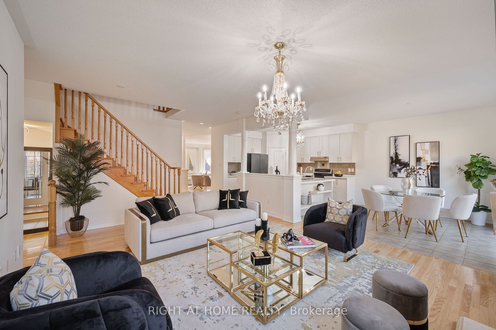

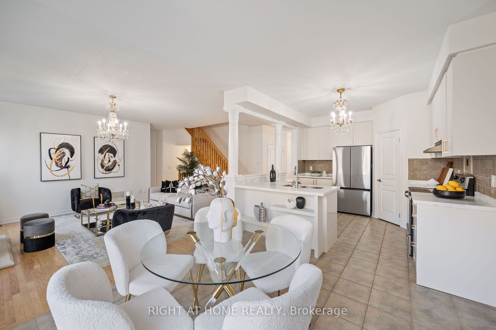
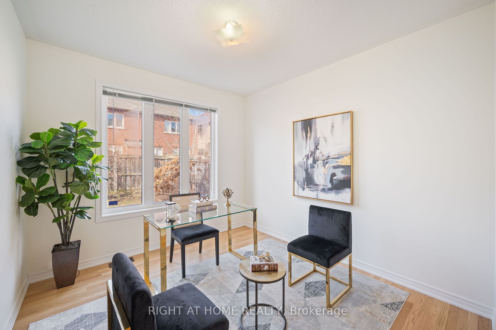
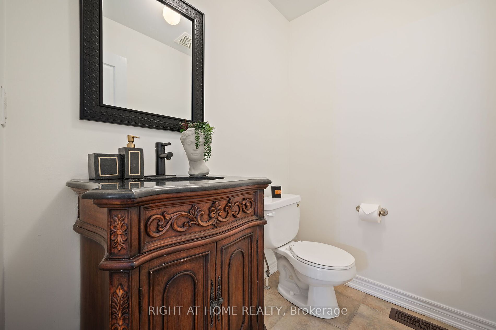
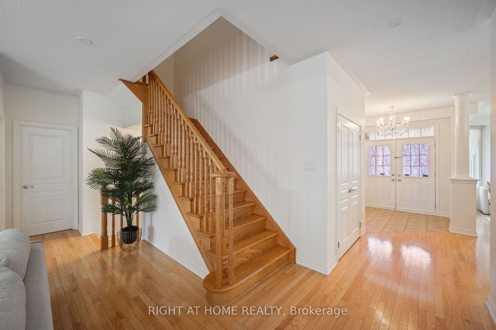
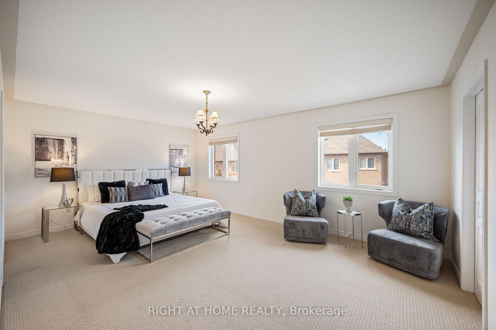
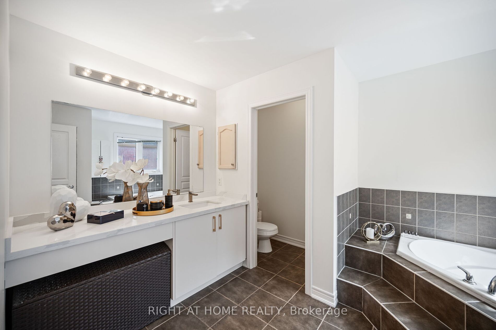
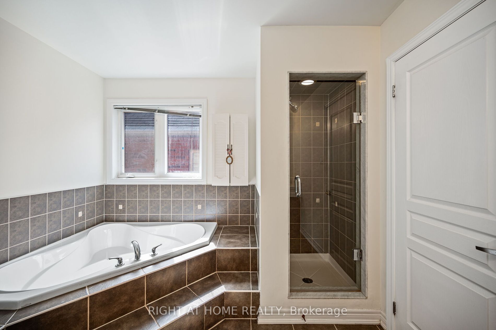
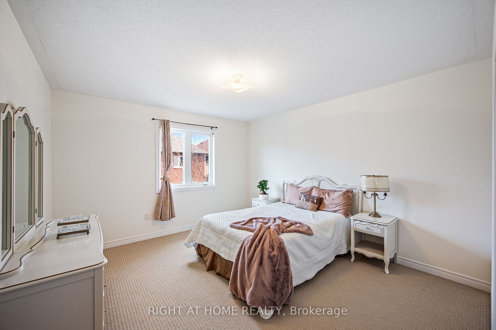
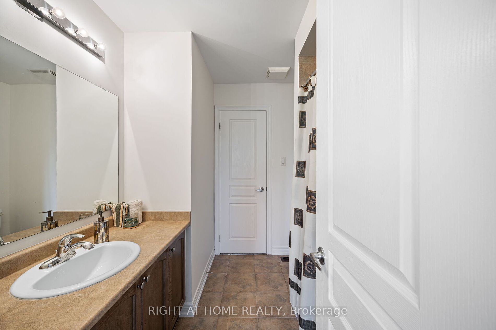
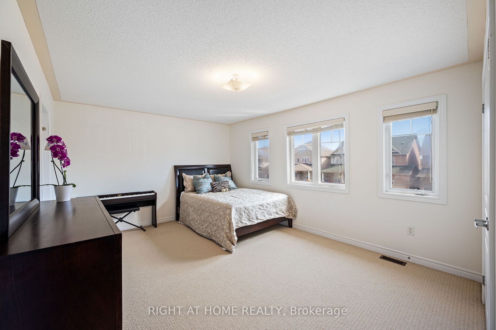
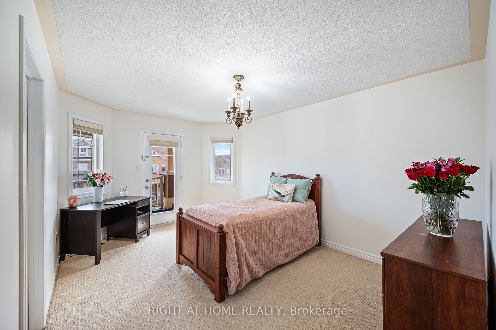
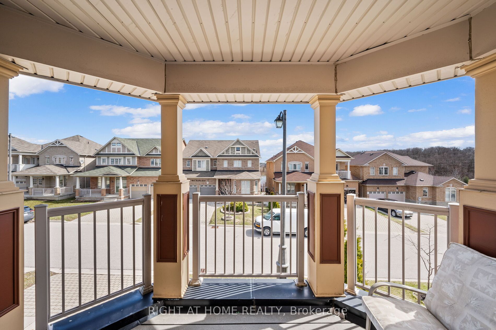























| A magnificent family residence nested in a quiet cul-de-sac, steps from a beautiful pond and trails in the prestigious Jefferson Community. This home spans approximately 4000 square feet of stylish living space, boasting generously sized rooms. The kitchen features sophisticated upgrades with elegant cabinets, granite countertops and a spacious pantry. The home office, bathed in natural light from a large window, offers tranquil views of the backyard. The master suite includes a 5 piece ensuite. The finished basement offers an open concept rec room , an additional room with walk in closet and a 3-piece bath. Outdoor living is enhanced by a spacious deck, trees and plants. Interlock driveway. Conveniently located close to schools including French Immersion, parks, trails, Movati Fitness, Farm Boy, Hwy 404, Golf Courses and Lake Wilcox. This home offers the perfect blend of tranquility and convenience. |
| Extras: Fridge ( 2023), S/S Fridge, Stove, , B/I Dishwasher, Washer & Dryer , Awning In The Backyard, All Window Coverings, Gdo & 2 Remotes, Front door camera, Hwt (R). |
| Price | $1,999,888 |
| Taxes: | $7108.33 |
| DOM | 31 |
| Occupancy by: | Owner |
| Address: | 8 Barn Swallow Crt , Richmond Hill, L4E 0K1, Ontario |
| Lot Size: | 45.00 x 89.00 (Feet) |
| Directions/Cross Streets: | Yonge St And Jefferson Side Rd |
| Rooms: | 10 |
| Rooms +: | 2 |
| Bedrooms: | 4 |
| Bedrooms +: | |
| Kitchens: | 1 |
| Family Room: | Y |
| Basement: | Finished |
| Property Type: | Detached |
| Style: | 2-Storey |
| Exterior: | Stone, Stucco/Plaster |
| Garage Type: | Built-In |
| (Parking/)Drive: | Private |
| Drive Parking Spaces: | 2 |
| Pool: | None |
| Property Features: | Cul De Sac, Golf, Grnbelt/Conserv, Park, Public Transit, School |
| Fireplace/Stove: | Y |
| Heat Source: | Gas |
| Heat Type: | Forced Air |
| Central Air Conditioning: | Central Air |
| Sewers: | Sewers |
| Water: | Municipal |
$
%
Years
This calculator is for demonstration purposes only. Always consult a professional
financial advisor before making personal financial decisions.
| Although the information displayed is believed to be accurate, no warranties or representations are made of any kind. |
| RIGHT AT HOME REALTY |
- Listing -1 of 27881
|
|

ELLIE KHARAZMI
Salesperson
Dir:
416-399-6000
| Virtual Tour | Book Showing | Email a Friend |
Jump To:
At a Glance:
| Type: | Freehold - Detached |
| Area: | York |
| Municipality: | Richmond Hill |
| Neighbourhood: | Jefferson |
| Style: | 2-Storey |
| Lot Size: | 45.00 x 89.00(Feet) |
| Approximate Age: | |
| Tax: | $7,108.33 |
| Maintenance Fee: | $0 |
| Beds: | 4 |
| Baths: | 5 |
| Garage: | 0 |
| Fireplace: | Y |
| Air Conditioning: | |
| Pool: | None |
Locatin Map:
Payment Calculator:

Listing added to your favorite list
Looking for resale homes?

By agreeing to Terms of Use, you will have ability to search up to 174703 listings and access to richer information than found on REALTOR.ca through my website.
- Color Examples
- Red
- Magenta
- Gold
- Black and Gold
- Dark Navy Blue And Gold
- Cyan
- Black
- Purple
- Gray
- Blue and Black
- Orange and Black
- Green
- Device Examples

























