$849,900
Available - For Sale
Listing ID: X11884069
15 Jacob Common , St. Catharines, L2N 6J3, Ontario
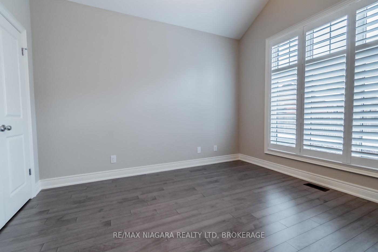
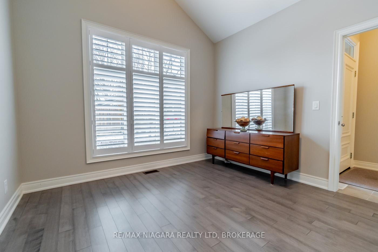
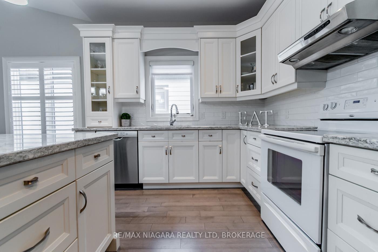
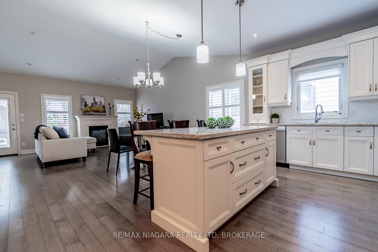
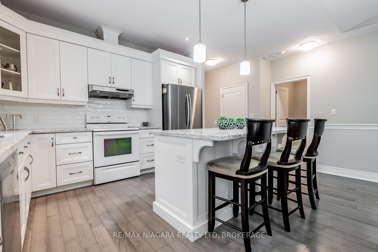
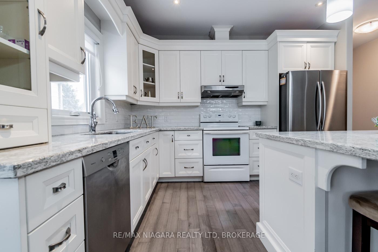
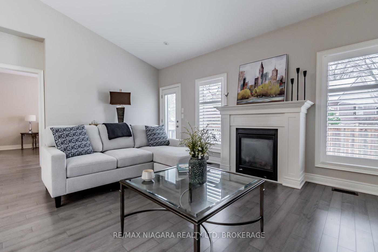
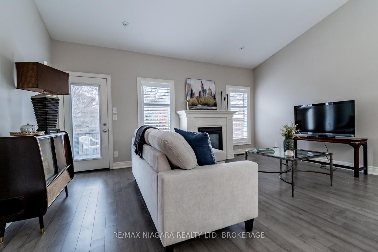
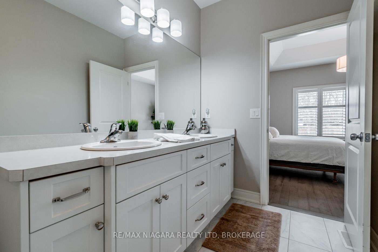
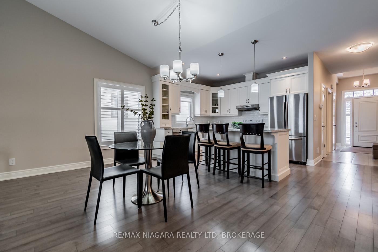
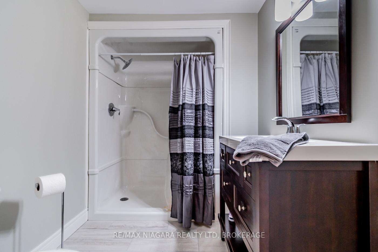
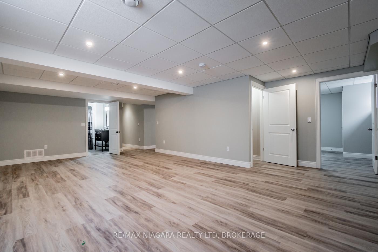
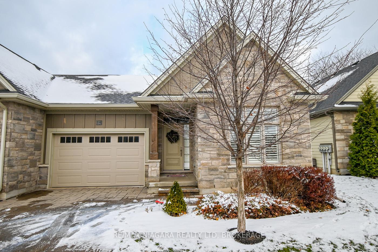
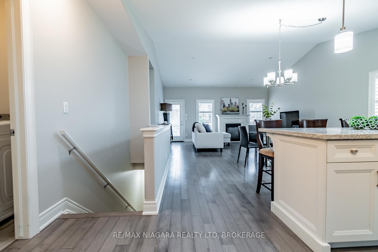
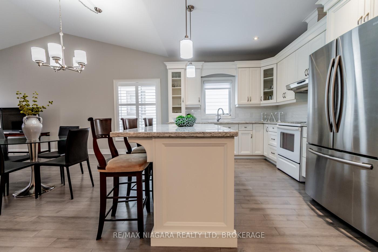
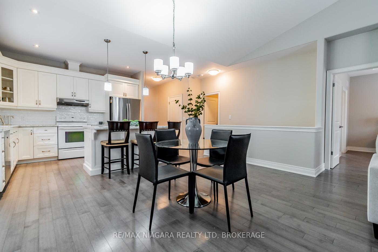
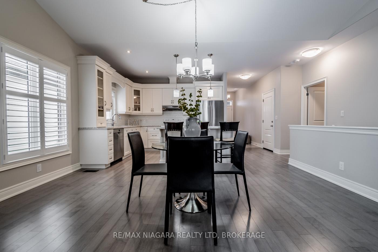
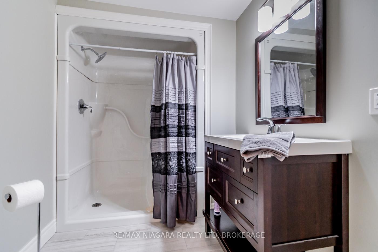
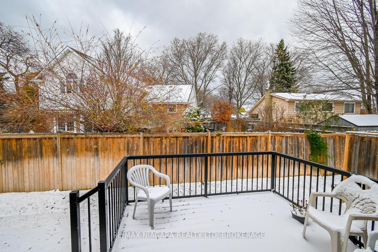
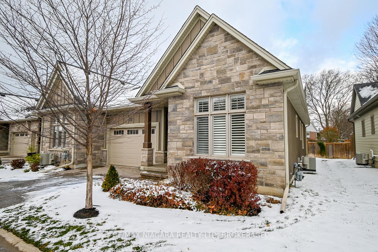
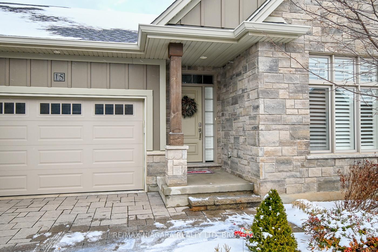
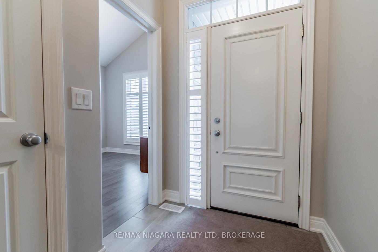
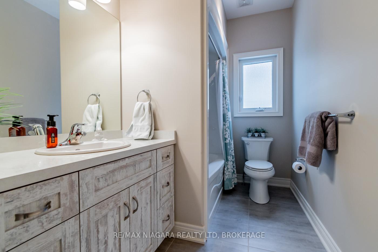
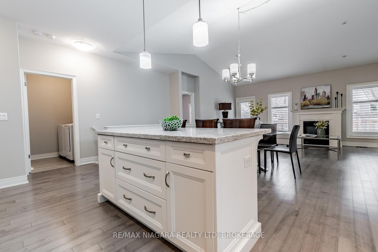
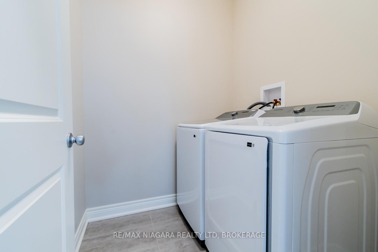
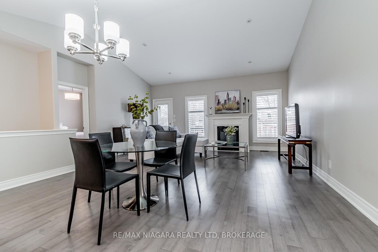
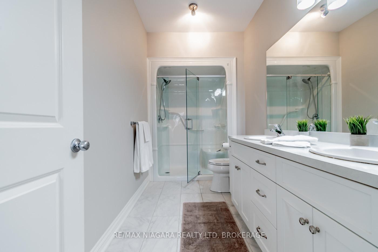
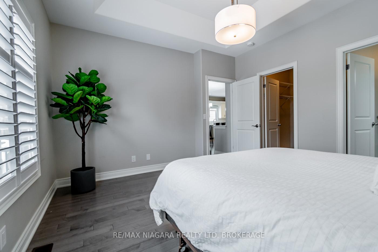
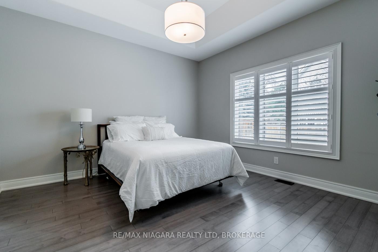
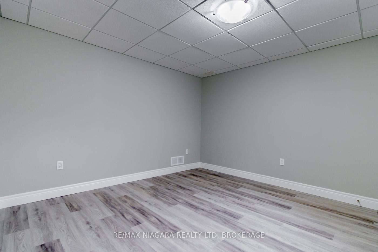
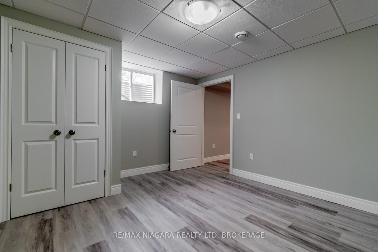
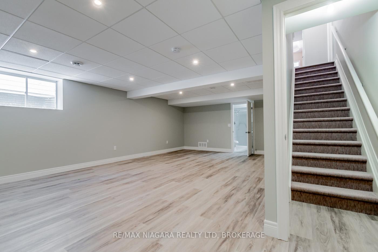
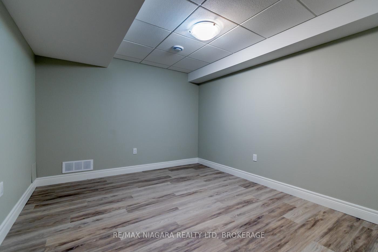
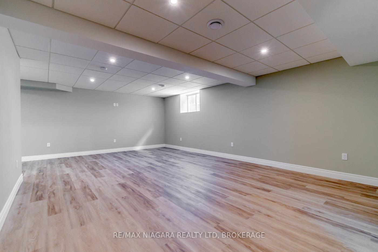
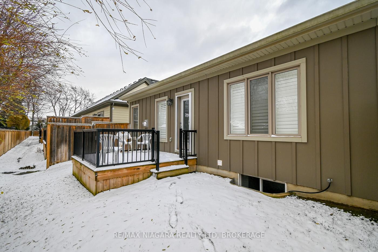
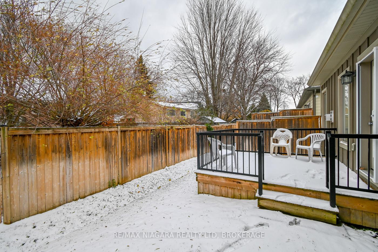




































| Welcome To 15 Jacob Common, A Beautiful End Unit Condominium Bungalow Townhome, Located In Prestigious Heritage Estates, Just North Of Lakeshore Road. Custom Built By Grey Forest Homes For The Owner In 2016, This Finely Crafted Home Offers 2 + 1 Bedrooms, 2 x 4pc Baths On The Main Floor & A 3pc Bath In The Basement. Spacious Open Concept Floor Plan with hardwood floors throughout. Offering Designer Kitchen Cabinets W/Breakfast Bar, Cambria Quartz Countertops, Spacious Dining Area. The Kitchen Overlooks The Large Family Room Offering Vaulted Ceilings, A Gas Fireplace Beautifully Appointed W/ Wood Mantle, A Garden Door Opens Onto A Private Wood Deck. The Large Master Bedroom Offers Tray Ceilings, 4pc Ensuite Bath & Spacious Walk-In Closet. Also On The Main Floor Is A Spacious Second Bedroom, Laundry Room With New Samsung Full Size Washer & Dryer. The Lower Level Offers luxury vinyl plank, a Large Rec Room, A Third Bedroom W Large Egress Window, An Office/Craft Room, A 3pc Bath, And Plenty Of Storage Area In The Furnace Room. Great Location Only Minutes From Lake Ontario, Port Dalhousie & Just A Short Drive To NOTL & Wine Country. Plenty Of Grocery Shopping & Restaurants Conveniently Located Only Minutes Away! Condo fee is $315 a month includes water, snow removal and grass cutting. |
| Price | $849,900 |
| Taxes: | $5594.00 |
| Assessment Year: | 2024 |
| Maintenance Fee: | 315.00 |
| Address: | 15 Jacob Common , St. Catharines, L2N 6J3, Ontario |
| Province/State: | Ontario |
| Condo Corporation No | NNCP |
| Level | 1 |
| Unit No | 17 |
| Directions/Cross Streets: | Lakeshore Rd. btwn Lake & Geneva |
| Rooms: | 6 |
| Rooms +: | 3 |
| Bedrooms: | 2 |
| Bedrooms +: | 1 |
| Kitchens: | 1 |
| Kitchens +: | 0 |
| Family Room: | Y |
| Basement: | Finished, Full |
| Approximatly Age: | 6-10 |
| Property Type: | Vacant Land Condo |
| Style: | Bungalow |
| Exterior: | Board/Batten, Stone |
| Park #1 | |
| Parking Type: | Exclusive |
| Exposure: | N |
| Balcony: | Terr |
| Locker: | None |
| Pet Permited: | Restrict |
| Approximatly Age: | 6-10 |
| Approximatly Square Footage: | 1200-1399 |
| Maintenance: | 315.00 |
| Water Included: | Y |
| Common Elements Included: | Y |
| Fireplace/Stove: | Y |
| Heat Source: | Gas |
| Heat Type: | Forced Air |
| Central Air Conditioning: | Central Air |
| Central Vac: | Y |
| Laundry Level: | Main |
$
%
Years
This calculator is for demonstration purposes only. Always consult a professional
financial advisor before making personal financial decisions.
| Although the information displayed is believed to be accurate, no warranties or representations are made of any kind. |
| RE/MAX NIAGARA REALTY LTD, BROKERAGE |
- Listing -1 of 0
|
|

Dir:
1-866-382-2968
Bus:
416-548-7854
Fax:
416-981-7184
| Book Showing | Email a Friend |
Jump To:
At a Glance:
| Type: | Condo - Vacant Land Condo |
| Area: | Niagara |
| Municipality: | St. Catharines |
| Neighbourhood: | 437 - Lakeshore |
| Style: | Bungalow |
| Lot Size: | x () |
| Approximate Age: | 6-10 |
| Tax: | $5,594 |
| Maintenance Fee: | $315 |
| Beds: | 2+1 |
| Baths: | 3 |
| Garage: | 0 |
| Fireplace: | Y |
| Air Conditioning: | |
| Pool: |
Locatin Map:
Payment Calculator:

Listing added to your favorite list
Looking for resale homes?

By agreeing to Terms of Use, you will have ability to search up to 249920 listings and access to richer information than found on REALTOR.ca through my website.
- Color Examples
- Red
- Magenta
- Gold
- Black and Gold
- Dark Navy Blue And Gold
- Cyan
- Black
- Purple
- Gray
- Blue and Black
- Orange and Black
- Green
- Device Examples


