$1,379,000
Available - For Sale
Listing ID: W9417134
14 Zimmerman Dr , Unit 5, Caledon, L7E 4C2, Ontario
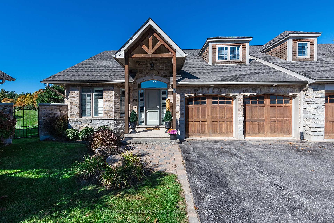
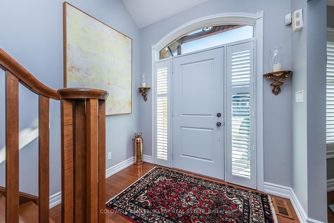
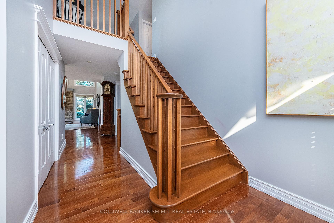
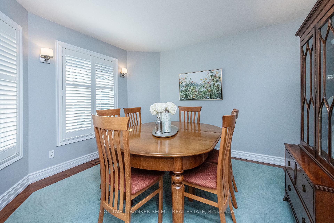
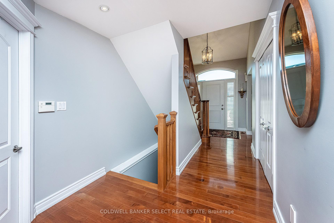
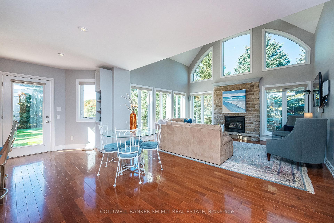
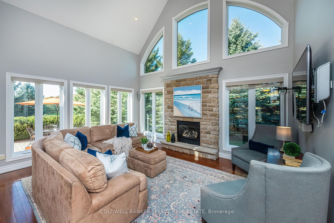
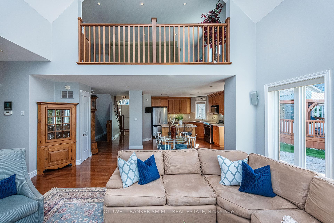
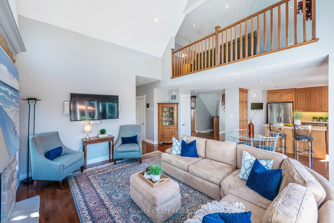
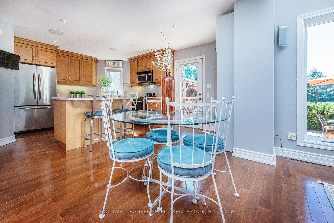
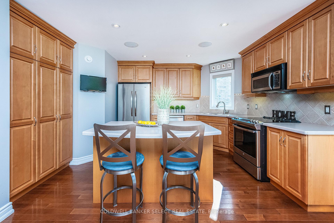
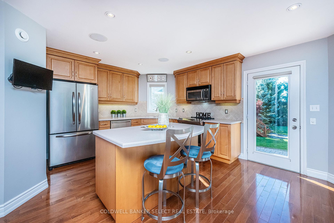
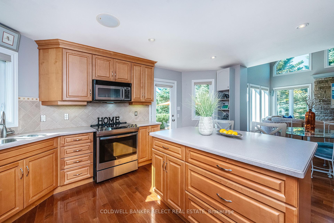

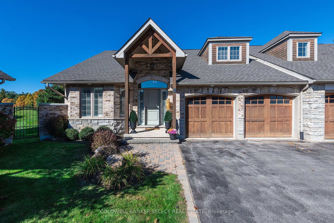
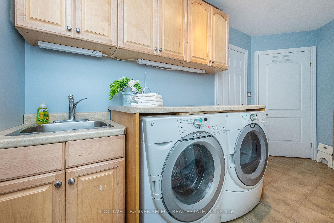
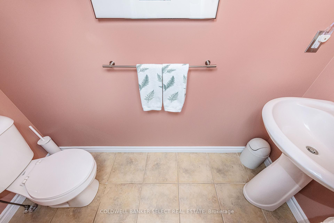
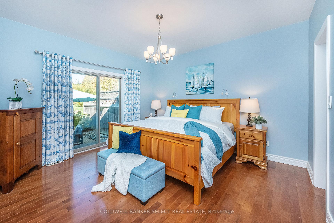
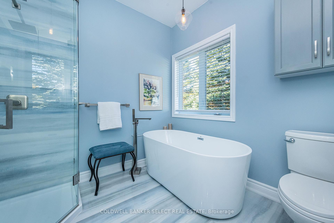
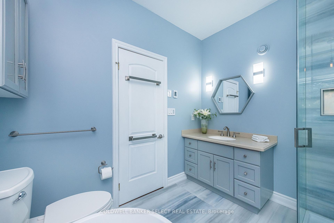
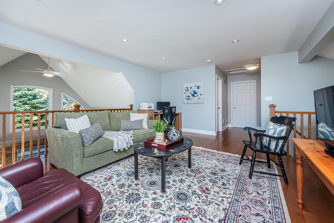
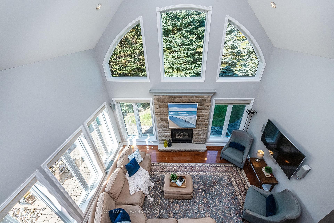
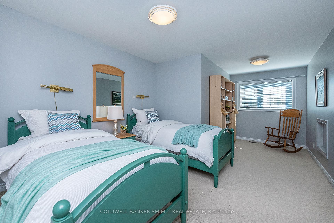
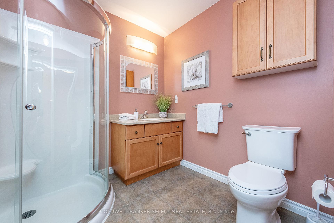
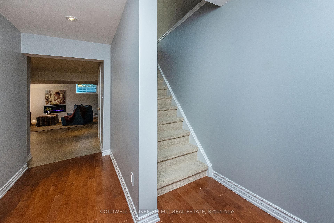
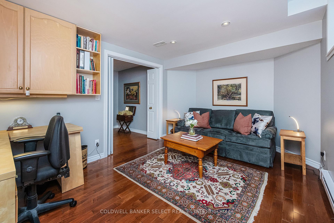
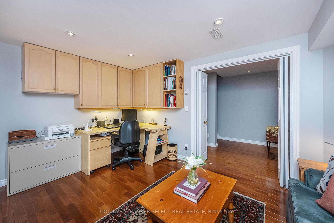
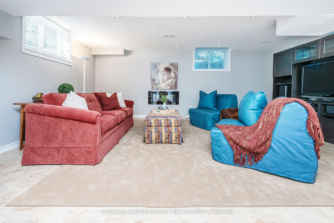
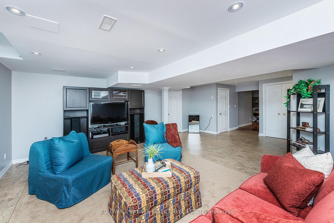
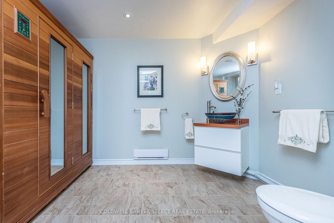
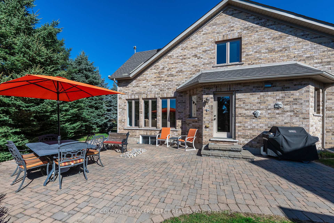
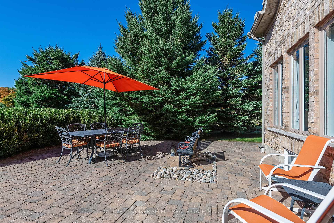
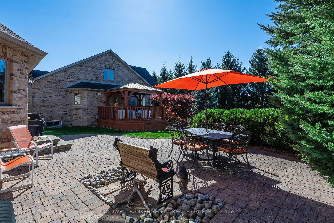
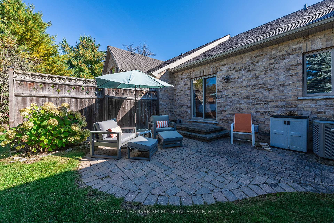
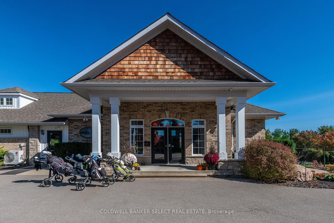
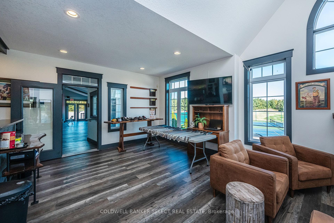
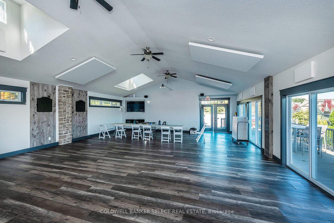
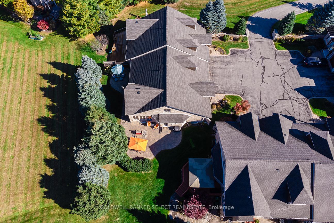
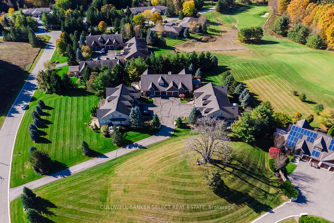
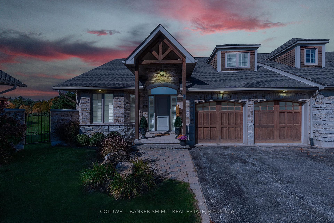
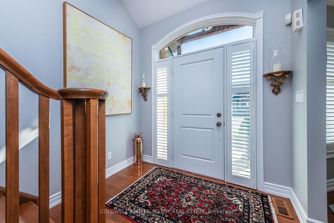
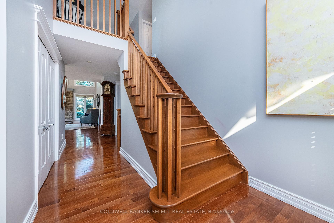
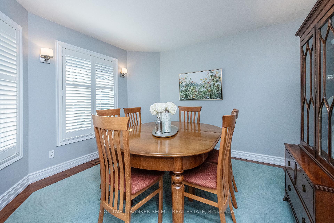
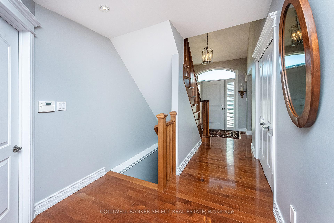
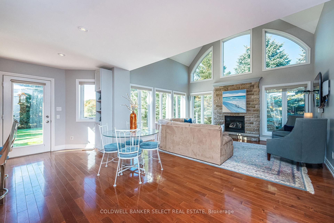
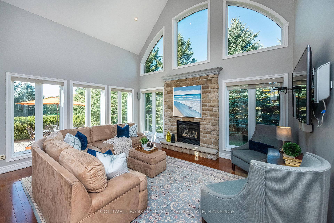
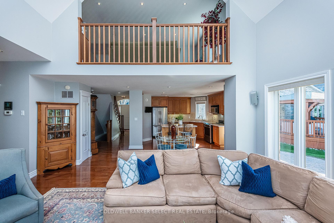
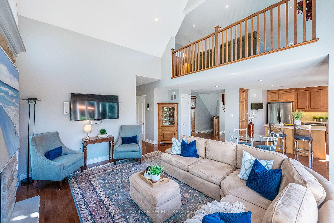
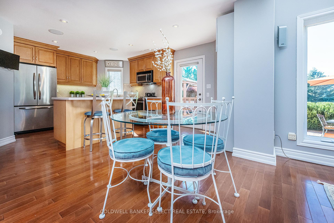
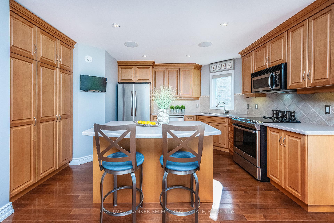
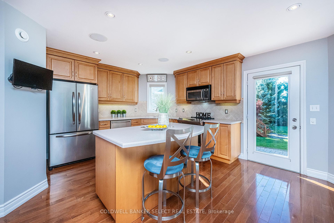
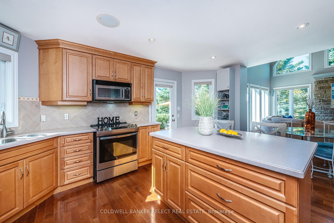
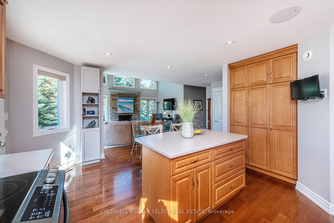
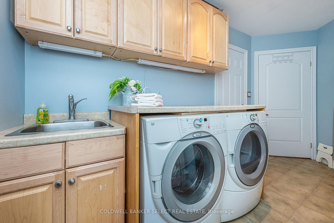
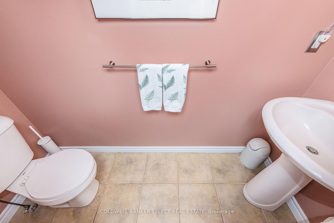
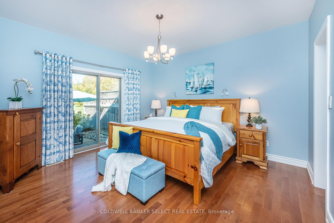
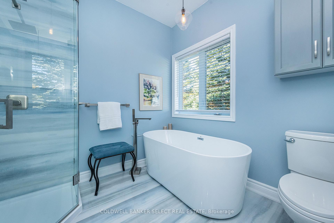
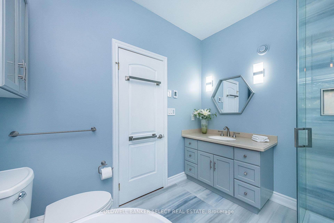

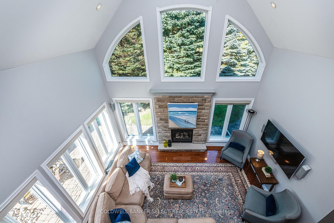
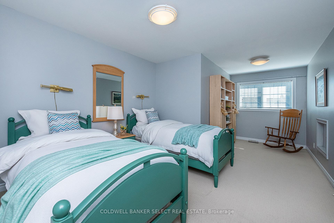
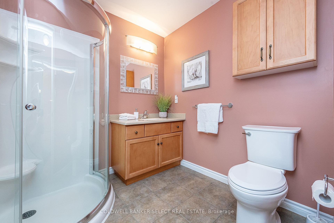
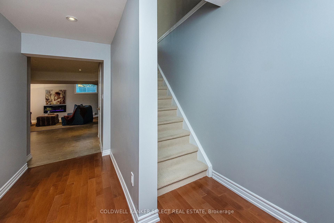
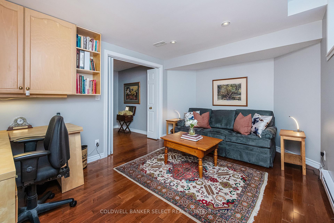
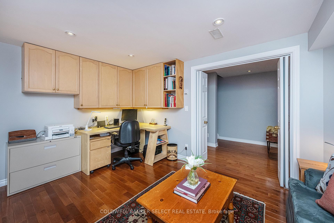
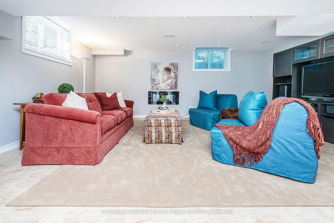
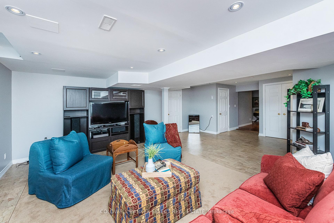
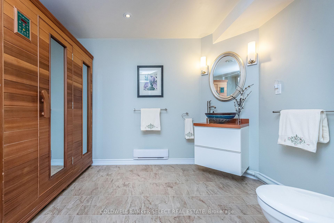
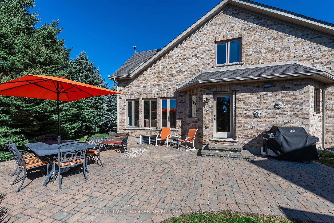
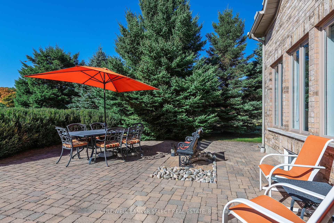
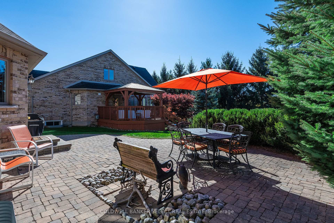
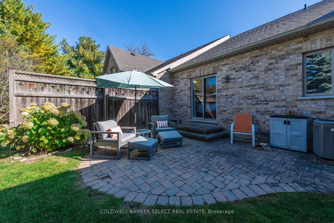
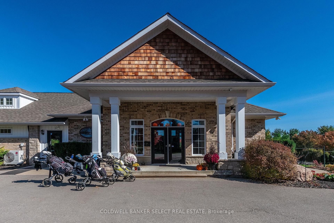
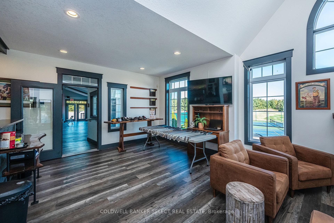
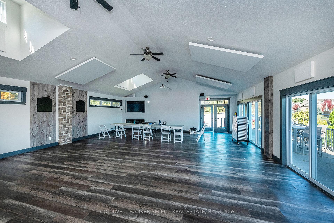
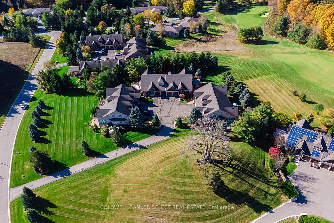
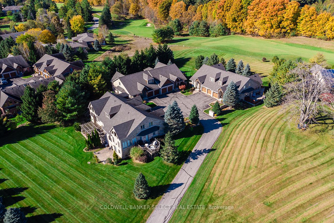
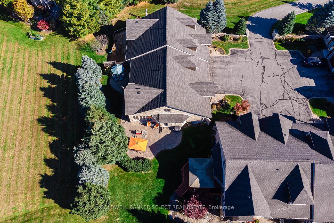
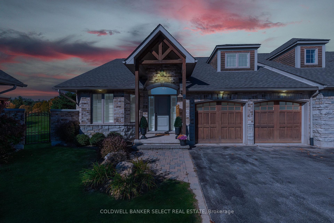















































































| Legacy Pines is an Exclusive Adult Lifestyle Community Surrounded by Hiking Trails & Conservation Areas. It is a Community w/ Ownership of its Own 9 Hole Golf Course (Also Public), Club House/Community Centre/Fitness, Pickle & Bocce Ball & Tennis Courts. Maintenance Free Living & Time to Enjoy the many Great Features of this Bungaloft w/ MF Primary Bdrm. Multiple W/Os to Enjoy Patio & Gardens. Loft w/ Bdrm + Bath & Family Rm for Extra Privacy. Fully Finished Bsmt w/ Bdrm/Office, Bath & Lg Rec Room w/ FP, Perfect for Family Gatherings. 2 FPs, Cedar Closet, Lg Bright Windows, Open Concept, Smooth Ceilings, 2 Car Garage, New Premium Shingles 2023. Great Opportunity in this Sought After Community 40 mins from Int. Airport. |
| Price | $1,379,000 |
| Taxes: | $5869.58 |
| Maintenance Fee: | 500.00 |
| Address: | 14 Zimmerman Dr , Unit 5, Caledon, L7E 4C2, Ontario |
| Province/State: | Ontario |
| Condo Corporation No | PSCC |
| Level | 1 |
| Unit No | 2 |
| Directions/Cross Streets: | Hwy 50 / Zimmerman |
| Rooms: | 7 |
| Rooms +: | 2 |
| Bedrooms: | 2 |
| Bedrooms +: | 1 |
| Kitchens: | 1 |
| Family Room: | N |
| Basement: | Finished |
| Property Type: | Semi-Det Condo |
| Style: | Bungaloft |
| Exterior: | Brick, Stone |
| Garage Type: | Attached |
| Garage(/Parking)Space: | 2.00 |
| Drive Parking Spaces: | 2 |
| Park #1 | |
| Parking Type: | Owned |
| Park #2 | |
| Parking Type: | Owned |
| Exposure: | N |
| Balcony: | None |
| Locker: | None |
| Pet Permited: | Restrict |
| Approximatly Square Footage: | 2000-2249 |
| Building Amenities: | Bbqs Allowed, Party/Meeting Room, Tennis Court |
| Property Features: | Clear View, Golf, Grnbelt/Conserv, Rec Centre, Rolling |
| Maintenance: | 500.00 |
| Common Elements Included: | Y |
| Parking Included: | Y |
| Building Insurance Included: | Y |
| Fireplace/Stove: | Y |
| Heat Source: | Gas |
| Heat Type: | Forced Air |
| Central Air Conditioning: | Central Air |
| Central Vac: | Y |
| Laundry Level: | Main |
| Ensuite Laundry: | Y |
| Elevator Lift: | N |
$
%
Years
This calculator is for demonstration purposes only. Always consult a professional
financial advisor before making personal financial decisions.
| Although the information displayed is believed to be accurate, no warranties or representations are made of any kind. |
| COLDWELL BANKER SELECT REAL ESTATE |
- Listing -1 of 0
|
|

Dir:
1-866-382-2968
Bus:
416-548-7854
Fax:
416-981-7184
| Virtual Tour | Book Showing | Email a Friend |
Jump To:
At a Glance:
| Type: | Condo - Semi-Det Condo |
| Area: | Peel |
| Municipality: | Caledon |
| Neighbourhood: | Rural Caledon |
| Style: | Bungaloft |
| Lot Size: | x () |
| Approximate Age: | |
| Tax: | $5,869.58 |
| Maintenance Fee: | $500 |
| Beds: | 2+1 |
| Baths: | 4 |
| Garage: | 2 |
| Fireplace: | Y |
| Air Conditioning: | |
| Pool: |
Locatin Map:
Payment Calculator:

Listing added to your favorite list
Looking for resale homes?

By agreeing to Terms of Use, you will have ability to search up to 249920 listings and access to richer information than found on REALTOR.ca through my website.
- Color Examples
- Red
- Magenta
- Gold
- Black and Gold
- Dark Navy Blue And Gold
- Cyan
- Black
- Purple
- Gray
- Blue and Black
- Orange and Black
- Green
- Device Examples


