$759,000
Available - For Sale
Listing ID: W11918531
65 Watergarden Dr , Unit 201, Mississauga, L5R 0G9, Ontario
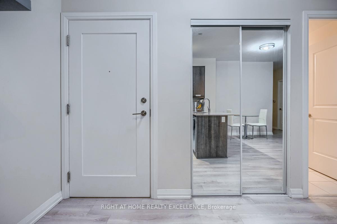
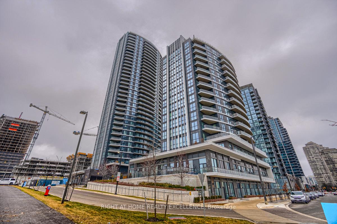
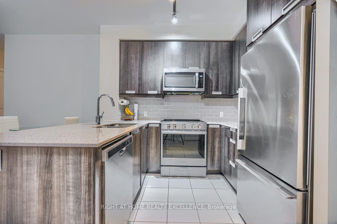
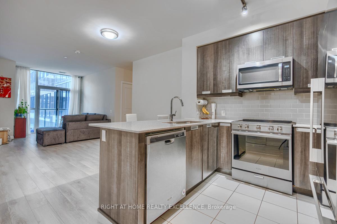
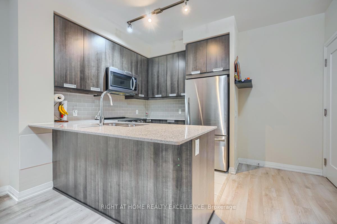
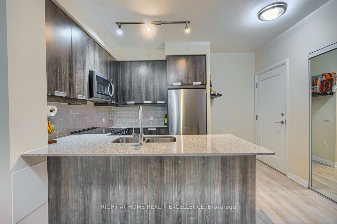
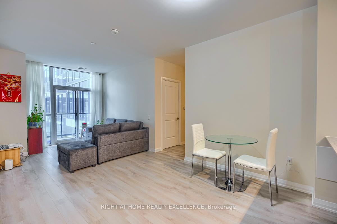
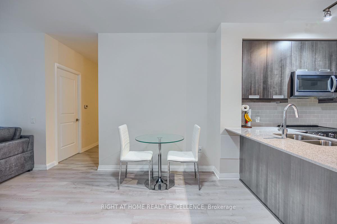
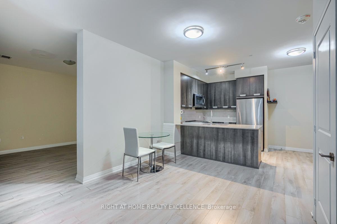
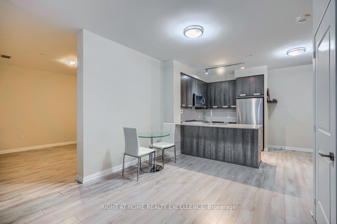
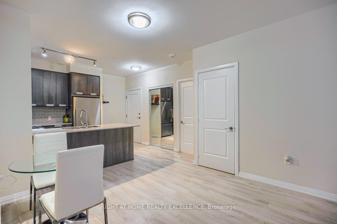
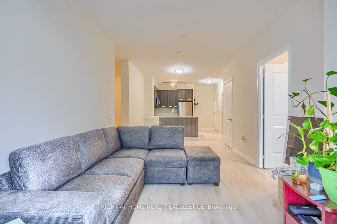
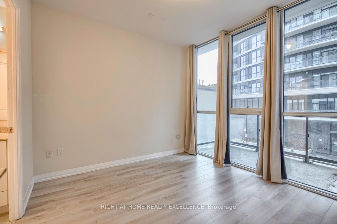
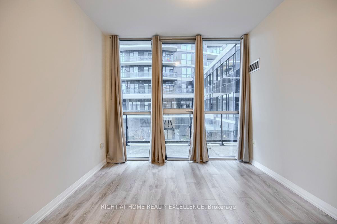
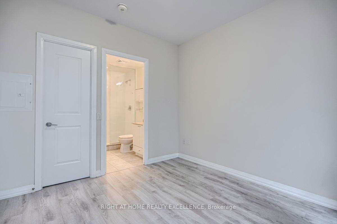
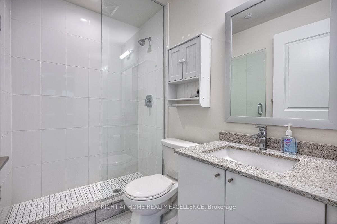
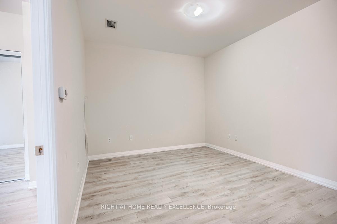
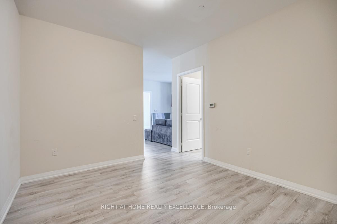
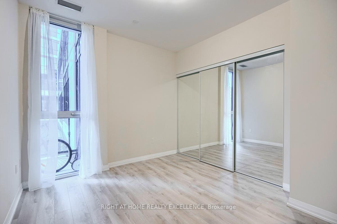
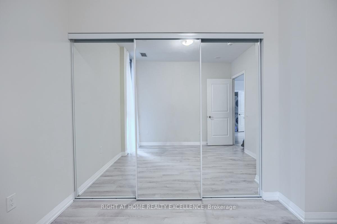
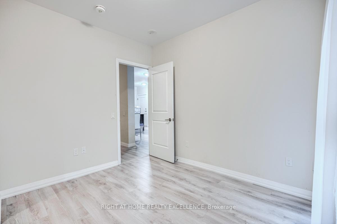
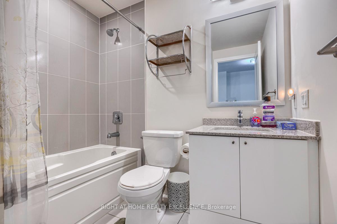
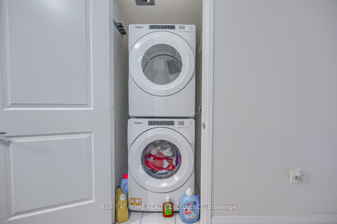
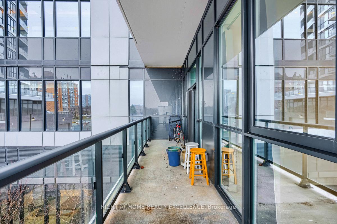
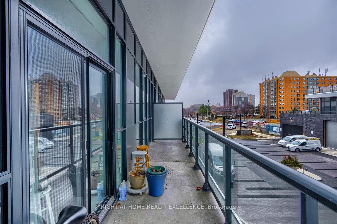
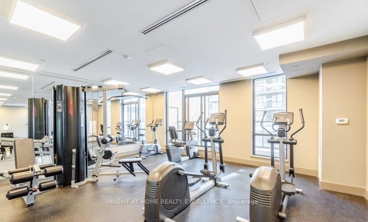
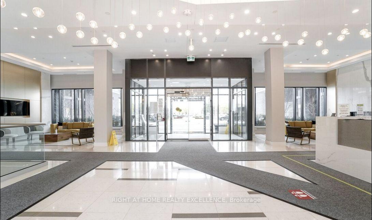
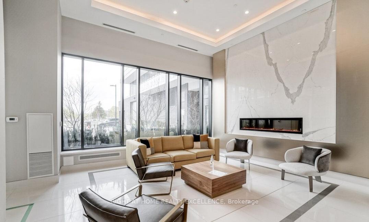
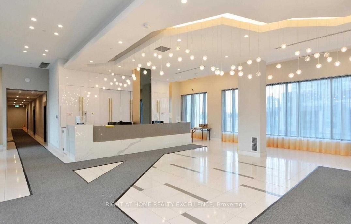
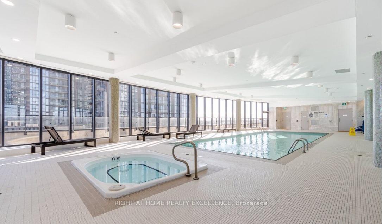
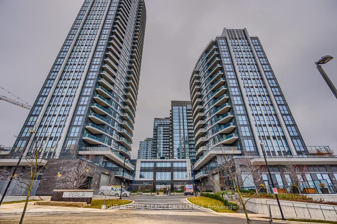
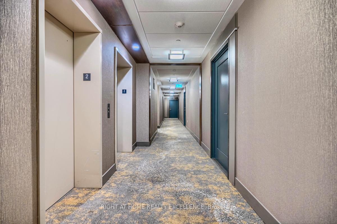
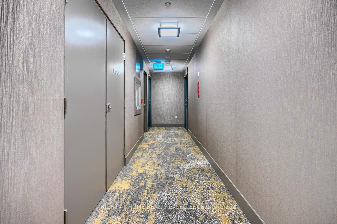
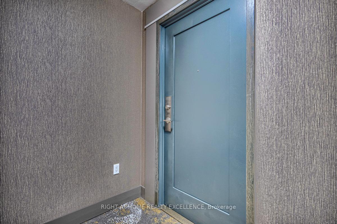
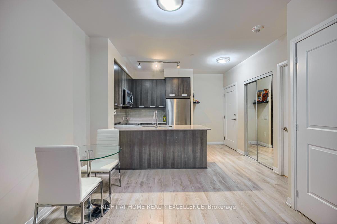
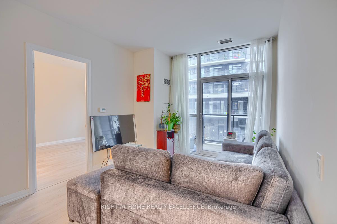
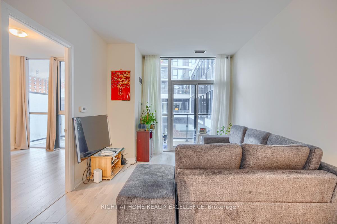
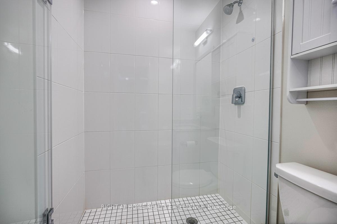
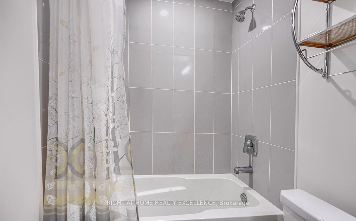
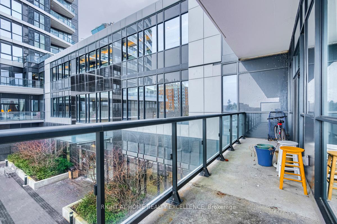
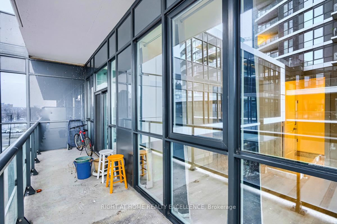
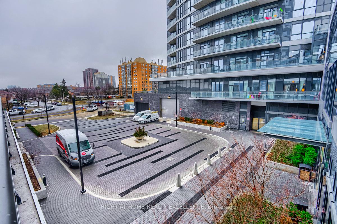










































| A Well Maintained 2 Bedroom + Den Condo at Pinnacle Uptown Luxury Condo building in the Heart of Mississauga. This Immaculate unit comes with an Amazing layout of *1060*sq ft area with 2Bedrms + 2Baths and **A Very Spacious Den** which can be easily converted into **3rd bedroom*, Separate Family Room or a big space for your kids to play & study. Very Bright & Spacious Living & Dining Area walkout to big size balcony, Floor to Ceiling Windows which creates a tons of natural light in the unit and vinyl deluxe flooring all throughout! A High-End Modern Kitchen With Quartz Countertop, Stainless Steel Appliances & Designer Cabinets. Master Bedroom features walk-in closet, floor to ceiling windows & ensuite washroom. Very Close to Hwy 401/Hwy 403, Square One Shopping Mall & Future LRT. Surrounded with ample of restaurants, coffee shops, public transit & much more! This is your chance to indulge in the epitome of luxury living and live your dream life in this truly extraordinary residence! |
| Extras: This Building has World class amenities Including 24 Hrs Concierge, Indoor Swimming Pool & Whirlpool, Fully Equipped Exercise Room, Yoga Room, Games/Billiards Room, Party Room, Outdoor Terrace With BBQ Area, Library/Study Room & much more! |
| Price | $759,000 |
| Taxes: | $3147.10 |
| Maintenance Fee: | 725.00 |
| Address: | 65 Watergarden Dr , Unit 201, Mississauga, L5R 0G9, Ontario |
| Province/State: | Ontario |
| Condo Corporation No | PSCC |
| Level | 2 |
| Unit No | 1 |
| Directions/Cross Streets: | Hurontario/Eglinton |
| Rooms: | 6 |
| Rooms +: | 1 |
| Bedrooms: | 2 |
| Bedrooms +: | 1 |
| Kitchens: | 1 |
| Family Room: | N |
| Basement: | None |
| Approximatly Age: | 0-5 |
| Property Type: | Condo Apt |
| Style: | Apartment |
| Exterior: | Concrete |
| Garage Type: | Underground |
| Garage(/Parking)Space: | 1.00 |
| Drive Parking Spaces: | 1 |
| Park #1 | |
| Parking Type: | Owned |
| Legal Description: | 29 |
| Exposure: | Nw |
| Balcony: | Open |
| Locker: | Owned |
| Pet Permited: | Restrict |
| Approximatly Age: | 0-5 |
| Approximatly Square Footage: | 1000-1199 |
| Building Amenities: | Bbqs Allowed, Concierge, Exercise Room, Games Room, Guest Suites, Gym |
| Property Features: | Public Trans, School |
| Maintenance: | 725.00 |
| CAC Included: | Y |
| Water Included: | Y |
| Common Elements Included: | Y |
| Heat Included: | Y |
| Parking Included: | Y |
| Building Insurance Included: | Y |
| Fireplace/Stove: | N |
| Heat Source: | Gas |
| Heat Type: | Forced Air |
| Central Air Conditioning: | Central Air |
| Central Vac: | N |
| Laundry Level: | Main |
| Ensuite Laundry: | Y |
| Elevator Lift: | Y |
$
%
Years
This calculator is for demonstration purposes only. Always consult a professional
financial advisor before making personal financial decisions.
| Although the information displayed is believed to be accurate, no warranties or representations are made of any kind. |
| RIGHT AT HOME REALTY EXCELLENCE |
- Listing -1 of 0
|
|

Dir:
1-866-382-2968
Bus:
416-548-7854
Fax:
416-981-7184
| Virtual Tour | Book Showing | Email a Friend |
Jump To:
At a Glance:
| Type: | Condo - Condo Apt |
| Area: | Peel |
| Municipality: | Mississauga |
| Neighbourhood: | Hurontario |
| Style: | Apartment |
| Lot Size: | x () |
| Approximate Age: | 0-5 |
| Tax: | $3,147.1 |
| Maintenance Fee: | $725 |
| Beds: | 2+1 |
| Baths: | 2 |
| Garage: | 1 |
| Fireplace: | N |
| Air Conditioning: | |
| Pool: |
Locatin Map:
Payment Calculator:

Listing added to your favorite list
Looking for resale homes?

By agreeing to Terms of Use, you will have ability to search up to 249920 listings and access to richer information than found on REALTOR.ca through my website.
- Color Examples
- Red
- Magenta
- Gold
- Black and Gold
- Dark Navy Blue And Gold
- Cyan
- Black
- Purple
- Gray
- Blue and Black
- Orange and Black
- Green
- Device Examples


