$2,400
Available - For Rent
Listing ID: C11913676
5 soudan Ave , Unit 704, Toronto, M4S 0B1, Ontario
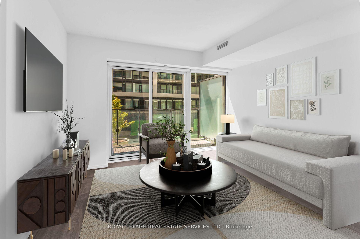
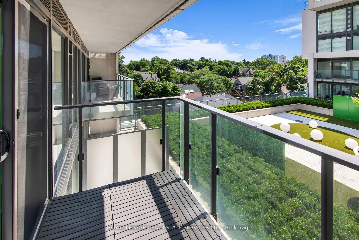
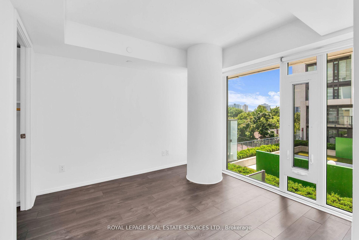
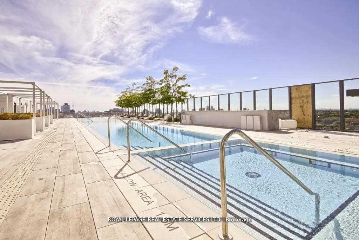
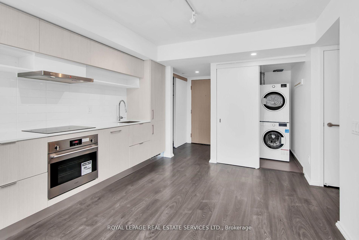
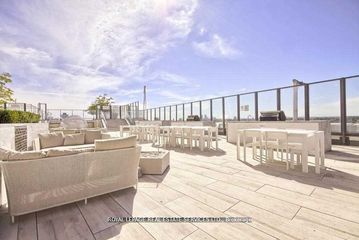
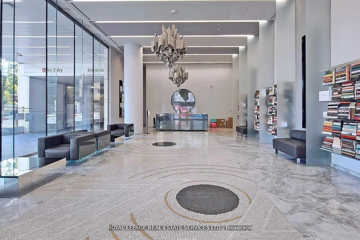
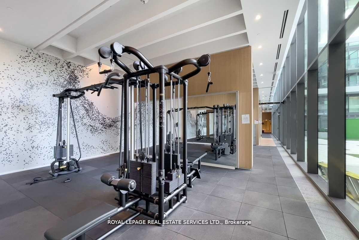
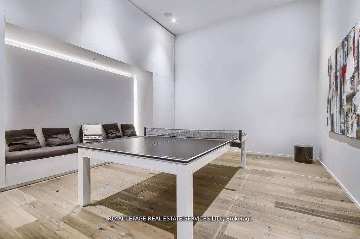
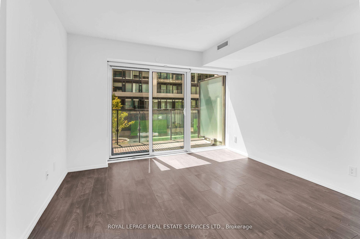
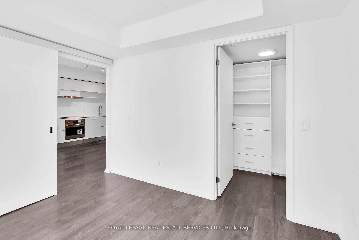
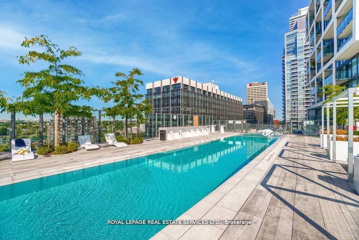
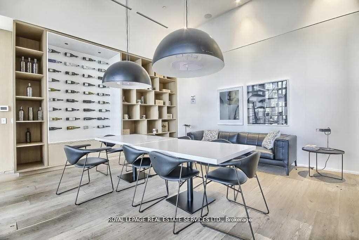
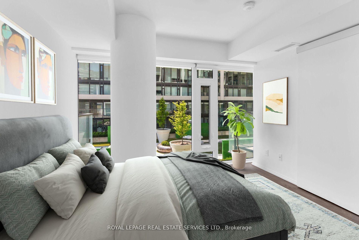
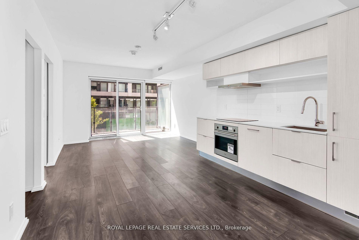
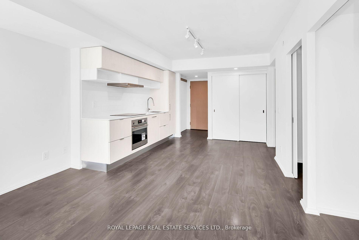
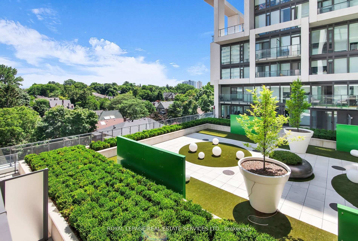
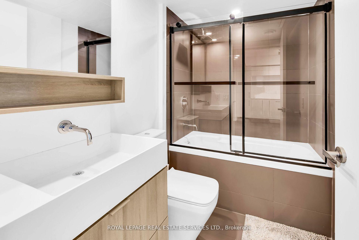
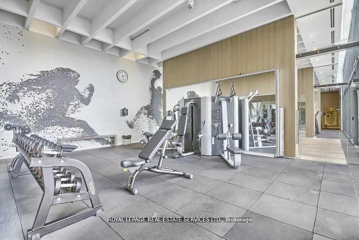
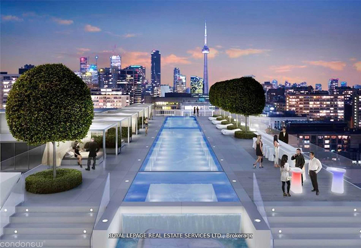
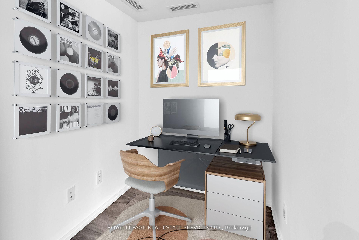
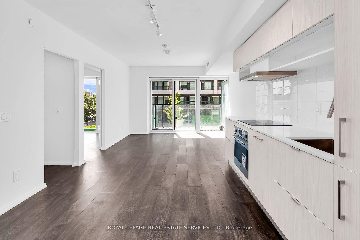
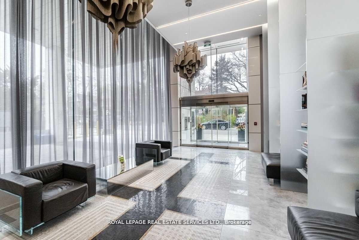
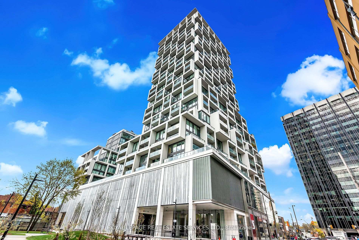
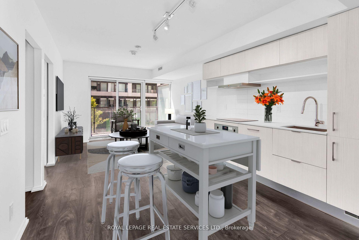
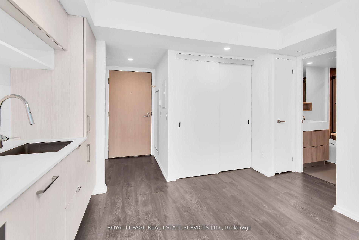
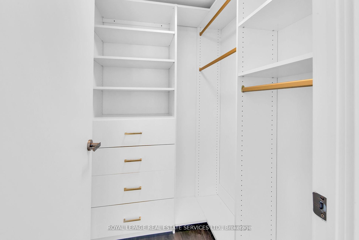
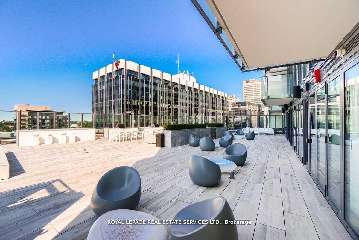
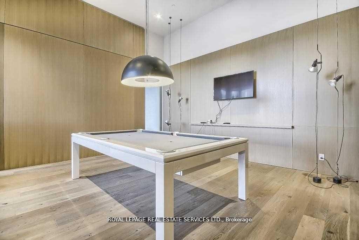
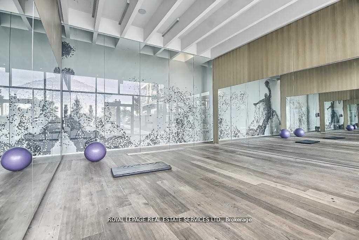
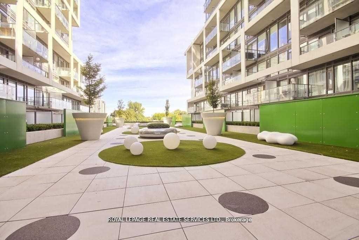
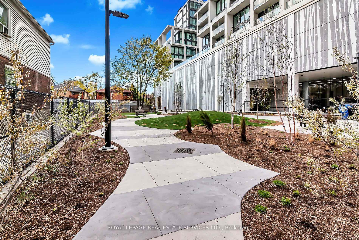
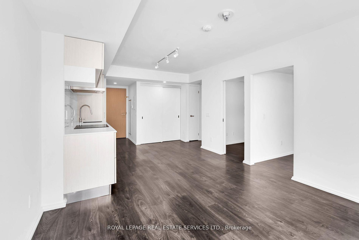
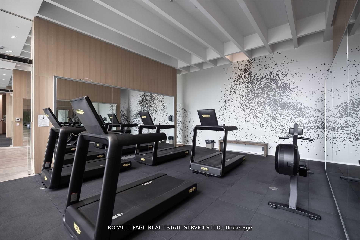
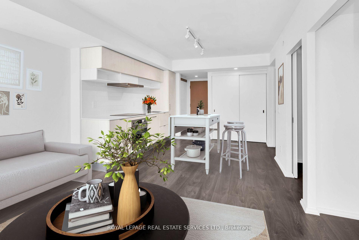
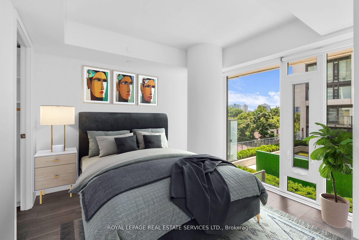
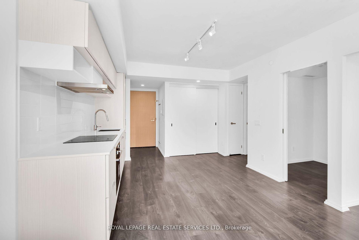
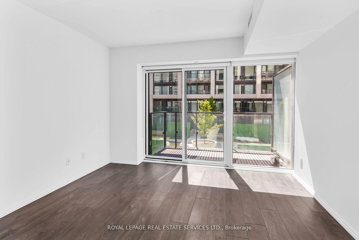
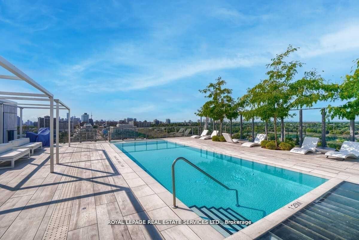
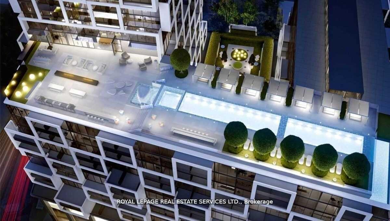








































| With a full 580 sq ft of living space and a serene balcony view over a striking and tranquil courtyard, this fantastic Art Shoppe suite embodies elegant living in one of Toronto's most vibrant & exciting neighbourhoods. The bright and spacious one plus den, one-washroom condo suite features stone countertops & subway tile backsplash, birch coloured integrated kitchen appliances, soft-close cabinets and drawers, and custom designed shelves with elegant brass toned rails in all the closets. Designer style, tastefully painted concrete ceilings give the suite a much grander feel in height and overall brightness. The Art Shoppe is one of midtown Toronto's most popular and convenient condominium complexes, a pleasant stroll to all kinds of area shops and services, including Farm Boy, West Elm, Staples, Hale Coffee, TTC Eglinton subway & Crosstown LRT, Kay Gardner Beltline Trail, the popular North Toronto Memorial Community Centre, fitness clubs, cinemas, bookstores, Toronto Public Library, major banks, as well as terrific area pubs & restaurants such as Oretta, Stock Bar, Pai, Samba Brazil Eatery, and The Keg, to name but a few. Superb building amenities include: rooftop infinity pools and cabanas with sundeck, BBQ, gym, sauna/spa, party/meeting rooms, kids club, yoga studio, guest suite, games room, and car wash. Welcome home! |
| Extras: Existing integrated fridge & freezer, built-in stainless steel oven, glass cook top, stainless steel range hood, integrated dishwasher, washer & dryer, all existing closet organizers, all electrical light fixtures & roller blinds. |
| Price | $2,400 |
| Address: | 5 soudan Ave , Unit 704, Toronto, M4S 0B1, Ontario |
| Province/State: | Ontario |
| Condo Corporation No | TSCC |
| Level | 3 |
| Unit No | 4 |
| Locker No | 150 |
| Directions/Cross Streets: | Yonge Street & Eglinton Avenue West |
| Rooms: | 5 |
| Bedrooms: | 1 |
| Bedrooms +: | 1 |
| Kitchens: | 1 |
| Family Room: | N |
| Basement: | None |
| Furnished: | N |
| Property Type: | Condo Apt |
| Style: | Apartment |
| Exterior: | Concrete |
| Garage Type: | Underground |
| Garage(/Parking)Space: | 0.00 |
| Drive Parking Spaces: | 0 |
| Park #1 | |
| Parking Type: | None |
| Exposure: | S |
| Balcony: | Open |
| Locker: | Owned |
| Pet Permited: | Restrict |
| Approximatly Square Footage: | 500-599 |
| Building Amenities: | Bbqs Allowed, Bike Storage, Concierge, Gym, Outdoor Pool, Rooftop Deck/Garden |
| Property Features: | Library, Park, Public Transit, Rec Centre, School |
| Common Elements Included: | Y |
| Building Insurance Included: | Y |
| Fireplace/Stove: | N |
| Heat Source: | Gas |
| Heat Type: | Heat Pump |
| Central Air Conditioning: | Central Air |
| Central Vac: | N |
| Ensuite Laundry: | Y |
| Although the information displayed is believed to be accurate, no warranties or representations are made of any kind. |
| ROYAL LEPAGE REAL ESTATE SERVICES LTD. |
- Listing -1 of 0
|
|

Dir:
1-866-382-2968
Bus:
416-548-7854
Fax:
416-981-7184
| Book Showing | Email a Friend |
Jump To:
At a Glance:
| Type: | Condo - Condo Apt |
| Area: | Toronto |
| Municipality: | Toronto |
| Neighbourhood: | Mount Pleasant West |
| Style: | Apartment |
| Lot Size: | x () |
| Approximate Age: | |
| Tax: | $0 |
| Maintenance Fee: | $0 |
| Beds: | 1+1 |
| Baths: | 1 |
| Garage: | 0 |
| Fireplace: | N |
| Air Conditioning: | |
| Pool: |
Locatin Map:

Listing added to your favorite list
Looking for resale homes?

By agreeing to Terms of Use, you will have ability to search up to 248351 listings and access to richer information than found on REALTOR.ca through my website.
- Color Examples
- Red
- Magenta
- Gold
- Black and Gold
- Dark Navy Blue And Gold
- Cyan
- Black
- Purple
- Gray
- Blue and Black
- Orange and Black
- Green
- Device Examples


