$2,159,999
Available - For Sale
Listing ID: N11905208
63 Milliken Dr , Aurora, L4G 0Y8, Ontario
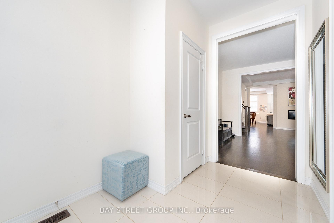
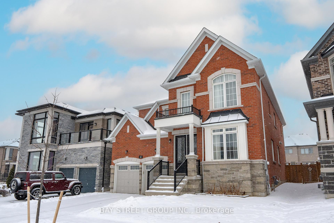
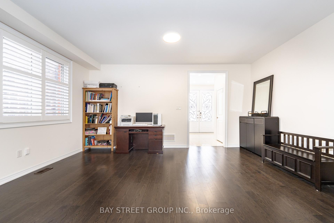
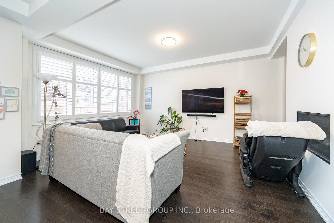
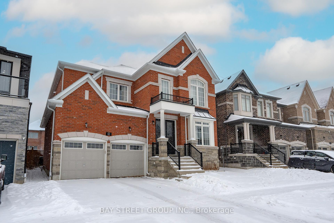
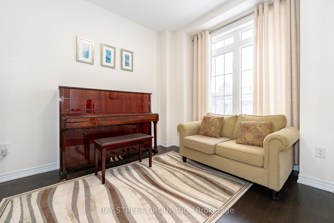
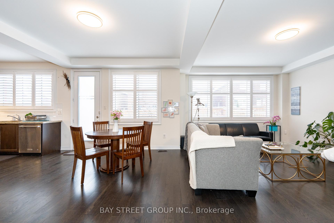
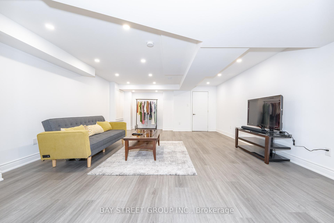
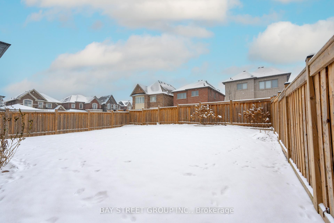
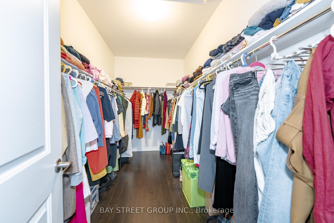
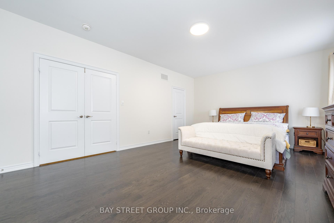
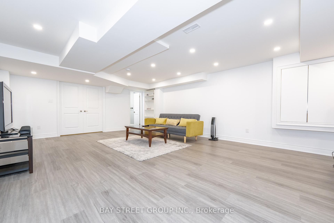
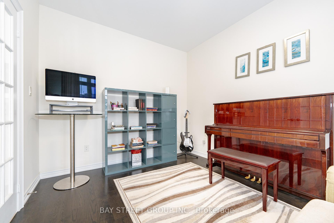
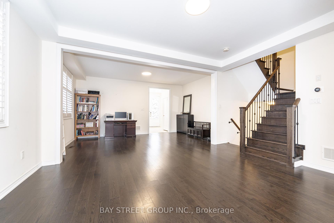
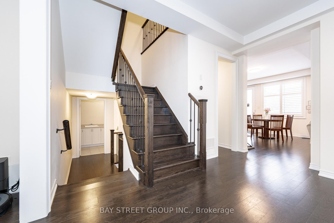
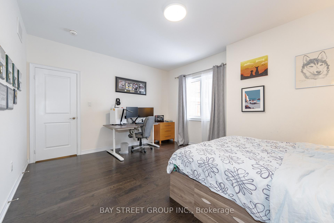
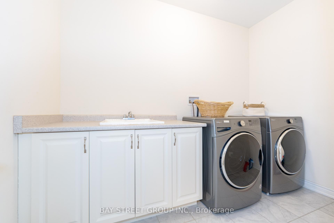
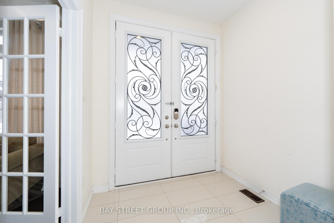
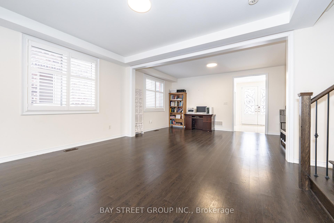
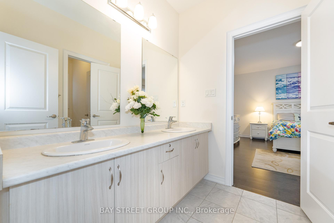
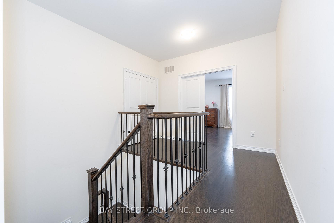
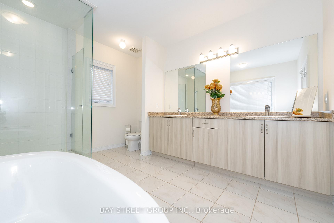
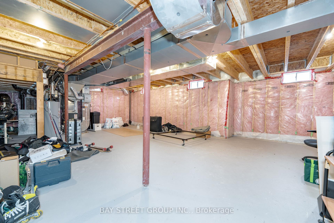
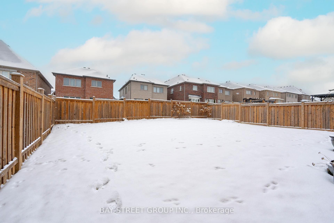
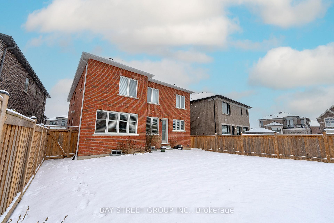
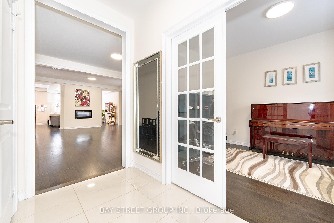
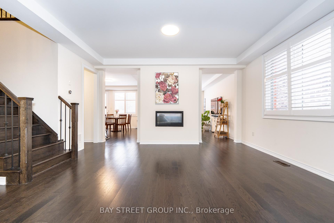
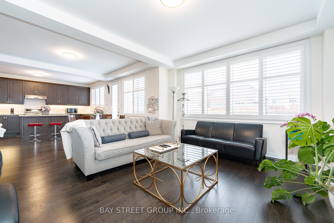
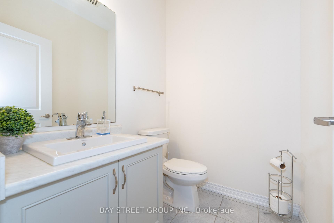
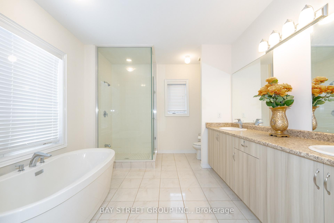
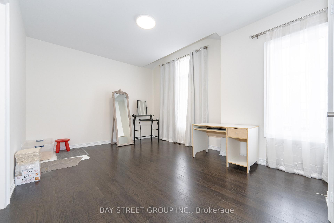
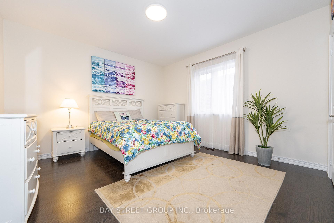
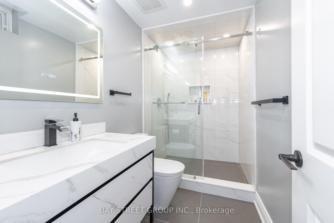
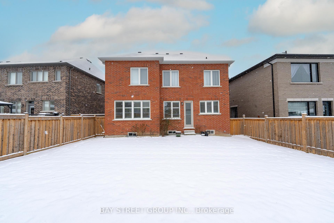
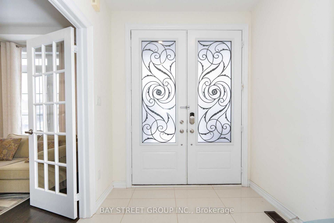
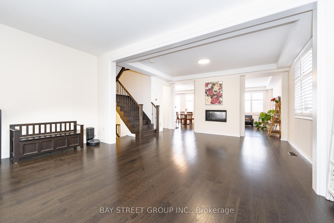
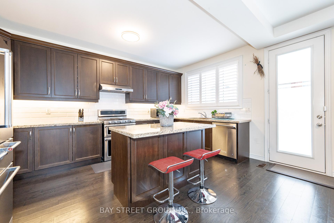
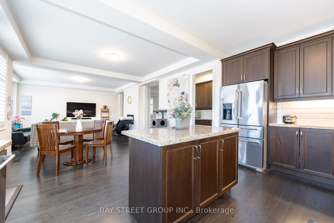
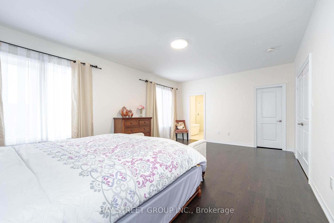
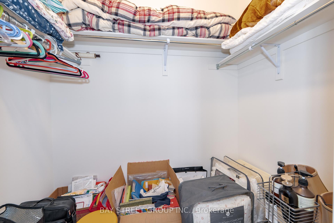
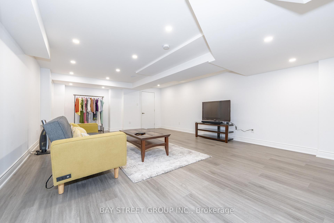
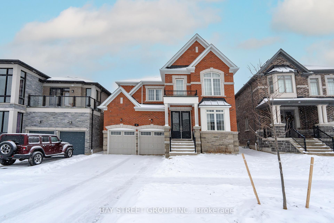
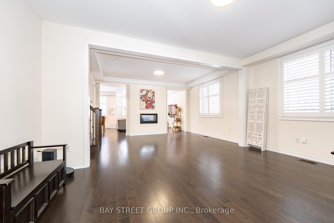
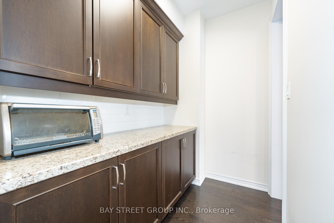
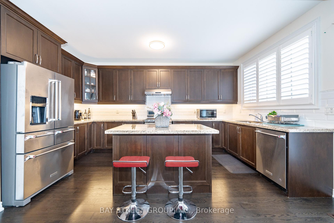
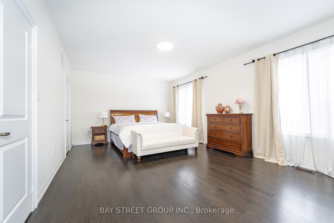
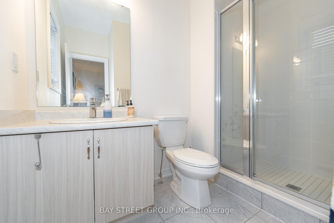
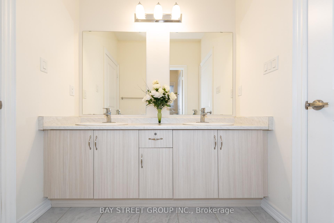
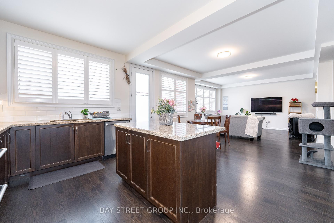
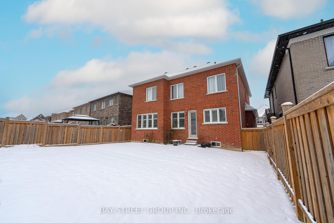
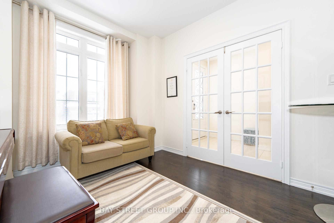
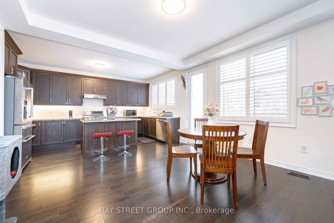
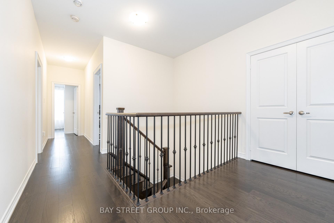
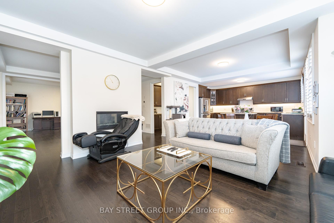
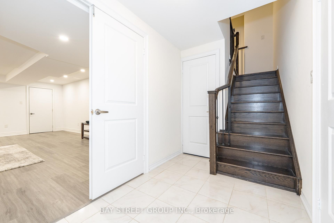
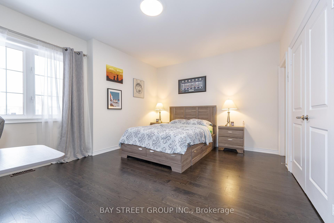
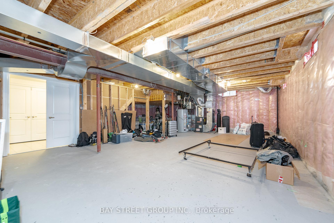
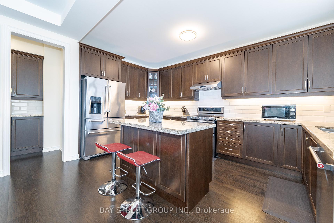
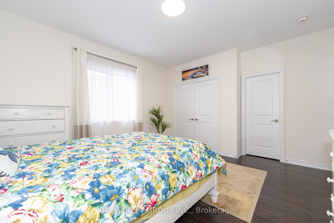
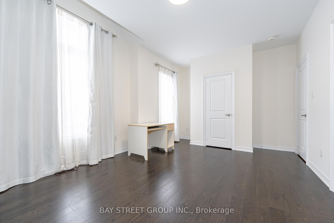
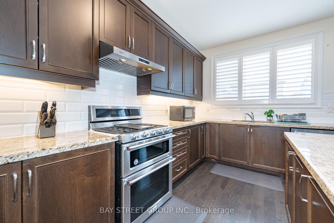
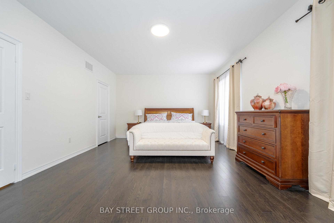
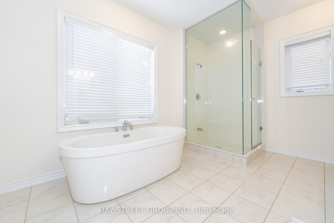
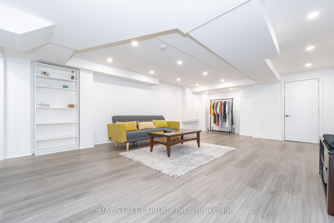
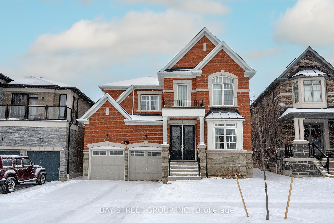
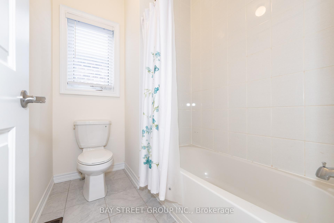


































































| This Stunning 3,300 Sq Ft Home Has Been Meticulously Cared For, Offering A Perfect Blend Of Modern Design, Comfort, And Convenience. Located On A Quiet Street, It Features A Bright Open-Concept Layout, Ideal For Families And Entertaining. The Main Floor Boasts Oversized Windows, Upgraded Light Fixtures, Pot Lights, And Hardwood Floors. The Chef-Inspired Kitchen Offers Granite Countertops, A Central Island, Built-In Appliances, And A Walk-In Pantry, While The Breakfast Area Opens To The Backyard,With Well-Maintained Plants That The Owner Has Devoted Much Care And Time To.The Upper Level Has Four Spacious Bedrooms, Each With An Ensuite Or Semi-Ensuite Bathroom. The Primary Suite Features His And Hers Walk-In Closets And A Spa-Inspired Ensuite With A Freestanding Tub, Glass-Enclosed Shower, And Double Vanity.The Home Includes A 200-Amp Electrical Panel And A Basement With A Home Theatre Area And A Newly Renovated 3-Piece Washroom. The Remaining Space Offers Endless Potential.Located In A Prime Aurora Neighborhood, Steps From Parks, Trails, Schools, And Just Minutes From Hwy 404 And The GO Station. |
| Price | $2,159,999 |
| Taxes: | $8571.95 |
| Address: | 63 Milliken Dr , Aurora, L4G 0Y8, Ontario |
| Lot Size: | 43.26 x 111.00 (Feet) |
| Directions/Cross Streets: | Wellington And Leslie |
| Rooms: | 9 |
| Rooms +: | 1 |
| Bedrooms: | 4 |
| Bedrooms +: | |
| Kitchens: | 1 |
| Family Room: | Y |
| Basement: | Part Fin |
| Property Type: | Detached |
| Style: | 2-Storey |
| Exterior: | Brick |
| Garage Type: | Built-In |
| (Parking/)Drive: | Private |
| Drive Parking Spaces: | 2 |
| Pool: | None |
| Approximatly Square Footage: | 3000-3500 |
| Fireplace/Stove: | Y |
| Heat Source: | Gas |
| Heat Type: | Forced Air |
| Central Air Conditioning: | Central Air |
| Central Vac: | N |
| Sewers: | Sewers |
| Water: | Municipal |
$
%
Years
This calculator is for demonstration purposes only. Always consult a professional
financial advisor before making personal financial decisions.
| Although the information displayed is believed to be accurate, no warranties or representations are made of any kind. |
| BAY STREET GROUP INC. |
- Listing -1 of 0
|
|

Dir:
1-866-382-2968
Bus:
416-548-7854
Fax:
416-981-7184
| Virtual Tour | Book Showing | Email a Friend |
Jump To:
At a Glance:
| Type: | Freehold - Detached |
| Area: | York |
| Municipality: | Aurora |
| Neighbourhood: | Rural Aurora |
| Style: | 2-Storey |
| Lot Size: | 43.26 x 111.00(Feet) |
| Approximate Age: | |
| Tax: | $8,571.95 |
| Maintenance Fee: | $0 |
| Beds: | 4 |
| Baths: | 5 |
| Garage: | 0 |
| Fireplace: | Y |
| Air Conditioning: | |
| Pool: | None |
Locatin Map:
Payment Calculator:

Listing added to your favorite list
Looking for resale homes?

By agreeing to Terms of Use, you will have ability to search up to 249117 listings and access to richer information than found on REALTOR.ca through my website.
- Color Examples
- Red
- Magenta
- Gold
- Black and Gold
- Dark Navy Blue And Gold
- Cyan
- Black
- Purple
- Gray
- Blue and Black
- Orange and Black
- Green
- Device Examples


