$1,438,000
Available - For Sale
Listing ID: N11903398
31 Hiawatha Crt , Vaughan, L4L 0J2, Ontario
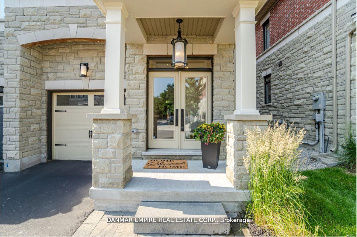
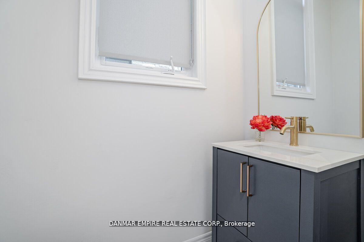
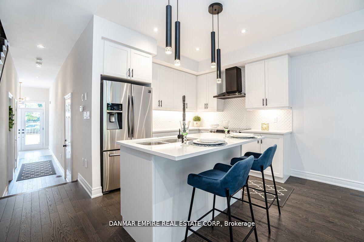
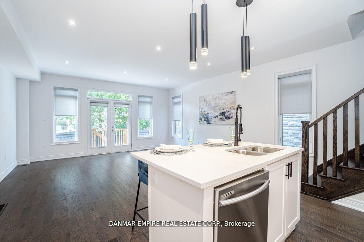
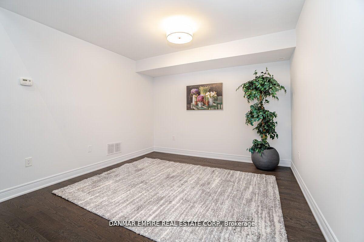
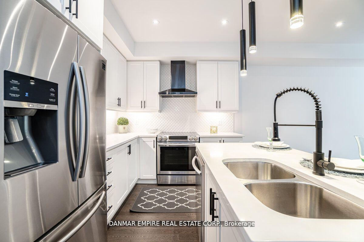
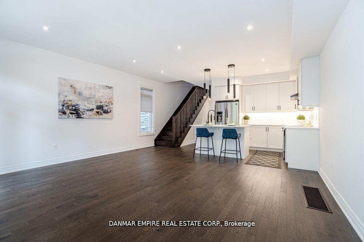
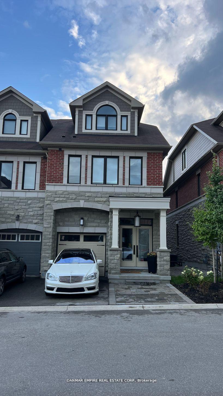
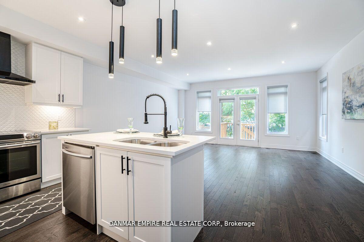
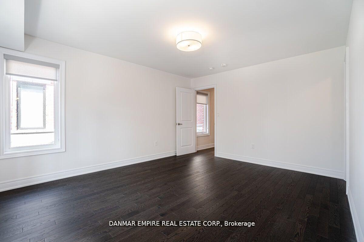
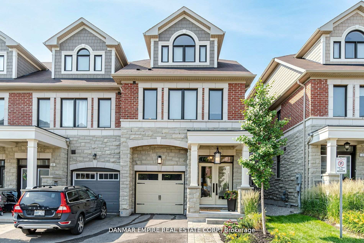
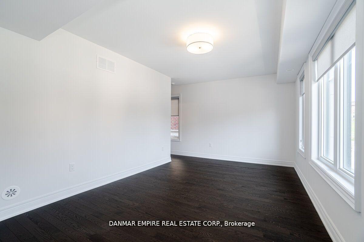
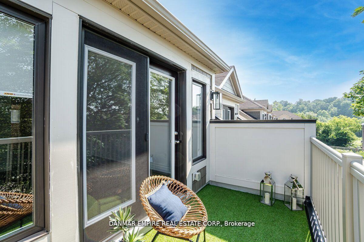
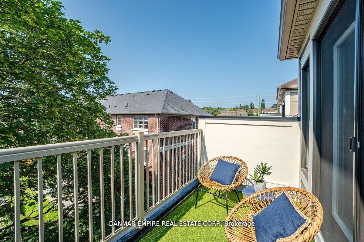
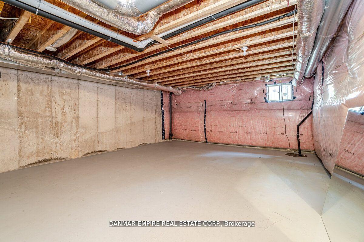
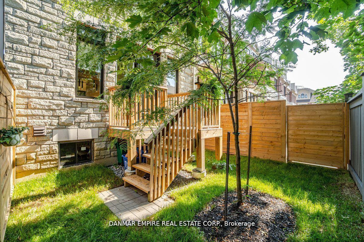
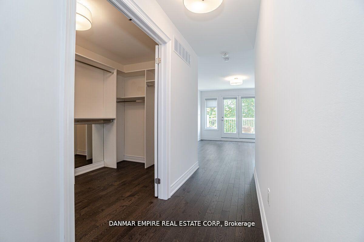
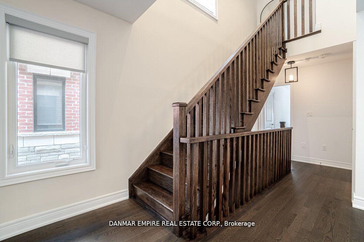
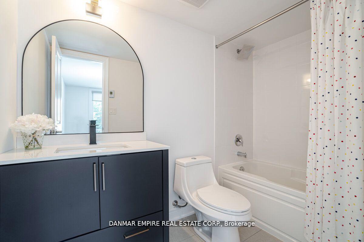
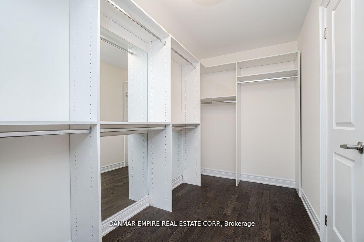
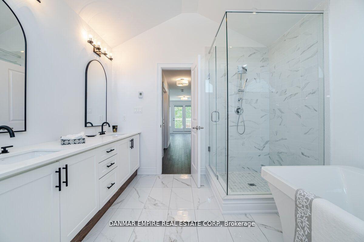
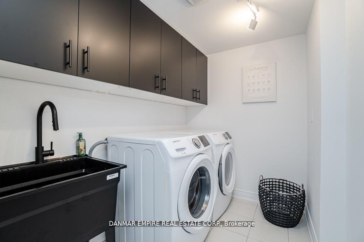
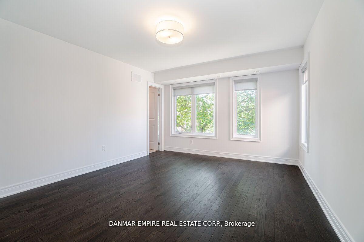
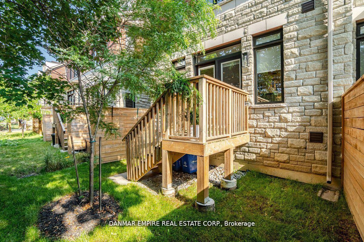
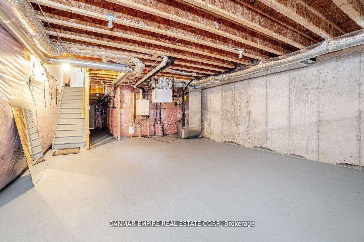
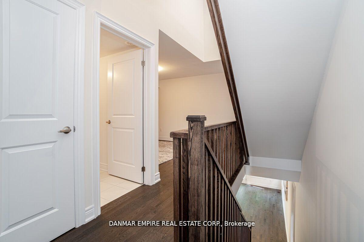
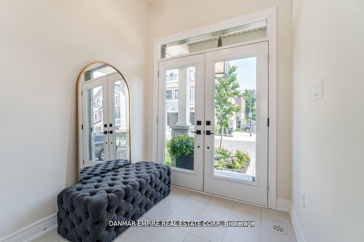
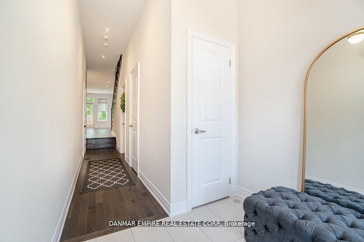
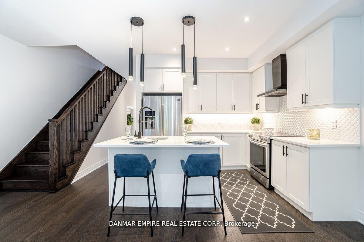
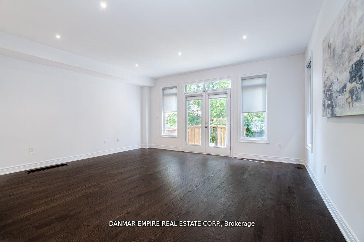
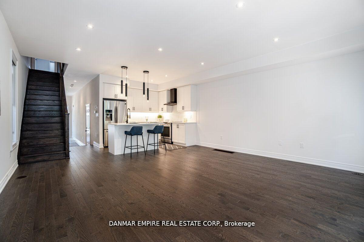
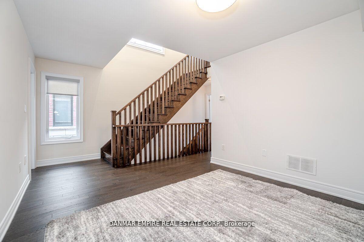
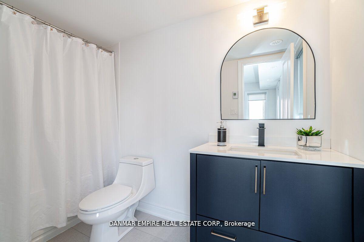
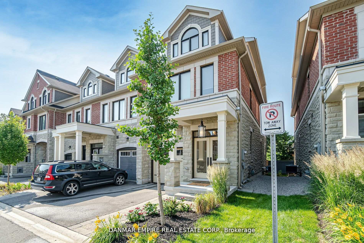
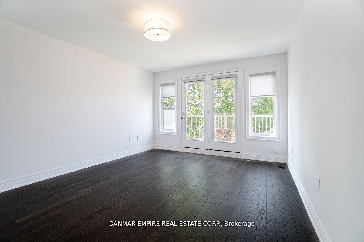
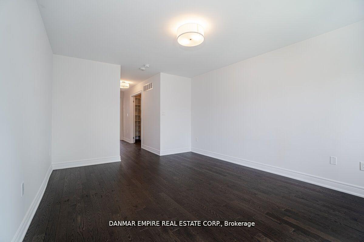
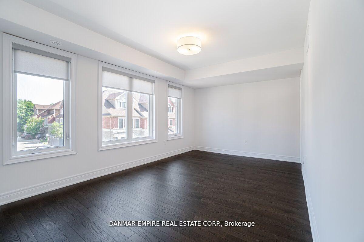
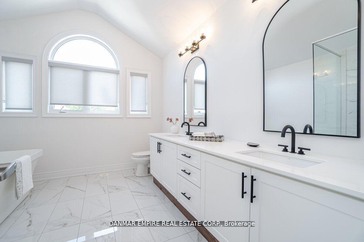
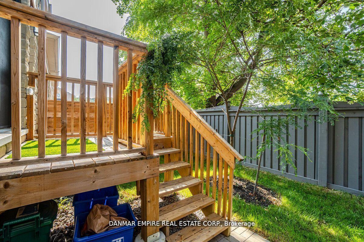







































| VTB AVAILABLE! 3 CAR PARKING! Spotless Like A Brand New, 2211 Square Foot Spacious Freehold Corner Unit Townhome (Like Semi-Detached). 3 Large Size Bedrooms Each Has A Walking Closet (Each Bedroom Has Its Own Ensuite) + 3 Full Bathrooms, 1 Powder Room On The Main Floor. Family Room / Private Office On The Second Floor. Professionally Upgraded & Designer Paint Throughout. Located In The Heart Of Woodbridge. Hardwood Floors Throughout The House, Heated Floors In All Bathrooms. Private And Spacious Master Bedroom On The Third Floor. A Rear Balcony Off The Master Bedroom. Ensuite Includes a Double Sink, Frameless Shower, And Soaker Tub. Extra Large Walk-In-Closet And Balcony, Gorgeous And Inviting Eat-In Kitchen On The Main Floor Overlooking A Private Backyard. Lots Of Windows. Spacious Laundry Room On The Second Floor. Enjoy The Relaxing Calm Of Nature And The Convenience Of City Living. Definitely A Must See! |
| Extras: Managment name: YRCECC1407 - 3 CAR PARKING and VTB AVAILABLE! Stainless Steel Appliances, Washer, Dryer, AC, Central Vac, Garage Door Opener. Built-In Organizer In All Closets. Laundry Room On The Second Floor. |
| Price | $1,438,000 |
| Taxes: | $4865.65 |
| Address: | 31 Hiawatha Crt , Vaughan, L4L 0J2, Ontario |
| Lot Size: | 23.71 x 85.41 (Feet) |
| Acreage: | < .50 |
| Directions/Cross Streets: | Islington/Langstaff |
| Rooms: | 7 |
| Bedrooms: | 3 |
| Bedrooms +: | |
| Kitchens: | 1 |
| Family Room: | Y |
| Basement: | Full |
| Approximatly Age: | 0-5 |
| Property Type: | Att/Row/Twnhouse |
| Style: | 3-Storey |
| Exterior: | Brick Front |
| Garage Type: | Attached |
| (Parking/)Drive: | Private |
| Drive Parking Spaces: | 2 |
| Pool: | None |
| Approximatly Age: | 0-5 |
| Approximatly Square Footage: | 2000-2500 |
| Property Features: | Arts Centre, Grnbelt/Conserv, Place Of Worship, Public Transit, Rec Centre, School |
| Fireplace/Stove: | N |
| Heat Source: | Gas |
| Heat Type: | Forced Air |
| Central Air Conditioning: | Central Air |
| Laundry Level: | Upper |
| Elevator Lift: | N |
| Sewers: | Sewers |
| Water: | Municipal |
| Water Supply Types: | Unknown |
$
%
Years
This calculator is for demonstration purposes only. Always consult a professional
financial advisor before making personal financial decisions.
| Although the information displayed is believed to be accurate, no warranties or representations are made of any kind. |
| DANMAR EMPIRE REAL ESTATE CORP. |
- Listing -1 of 0
|
|

Dir:
1-866-382-2968
Bus:
416-548-7854
Fax:
416-981-7184
| Book Showing | Email a Friend |
Jump To:
At a Glance:
| Type: | Freehold - Att/Row/Twnhouse |
| Area: | York |
| Municipality: | Vaughan |
| Neighbourhood: | Islington Woods |
| Style: | 3-Storey |
| Lot Size: | 23.71 x 85.41(Feet) |
| Approximate Age: | 0-5 |
| Tax: | $4,865.65 |
| Maintenance Fee: | $0 |
| Beds: | 3 |
| Baths: | 4 |
| Garage: | 0 |
| Fireplace: | N |
| Air Conditioning: | |
| Pool: | None |
Locatin Map:
Payment Calculator:

Listing added to your favorite list
Looking for resale homes?

By agreeing to Terms of Use, you will have ability to search up to 249117 listings and access to richer information than found on REALTOR.ca through my website.
- Color Examples
- Red
- Magenta
- Gold
- Black and Gold
- Dark Navy Blue And Gold
- Cyan
- Black
- Purple
- Gray
- Blue and Black
- Orange and Black
- Green
- Device Examples


