$699,000
Available - For Sale
Listing ID: X11902843
365 Colville Blvd , London, N6K 2J4, Ontario
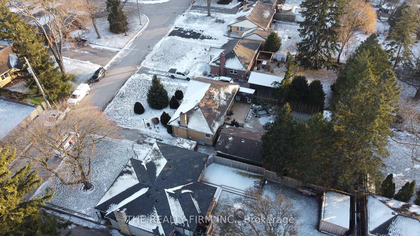
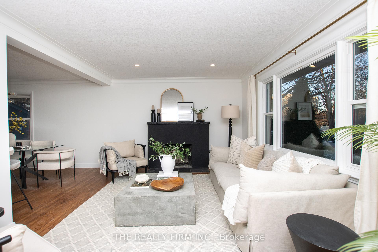
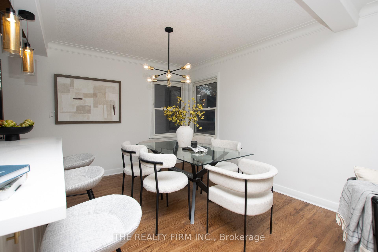
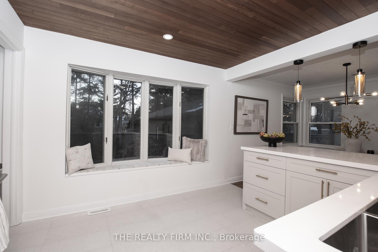
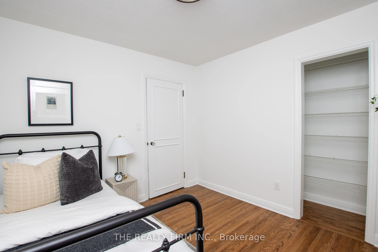
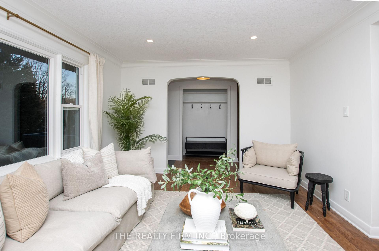
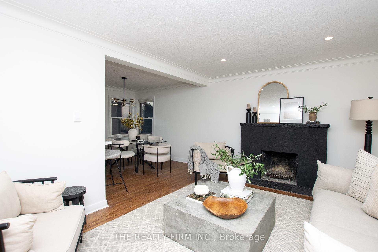
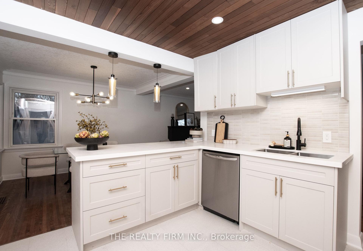
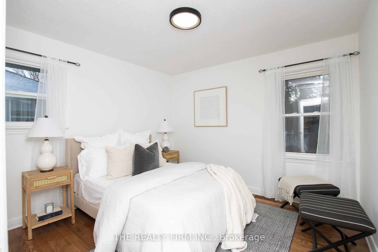
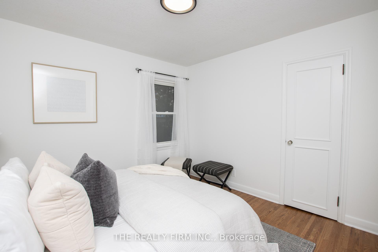
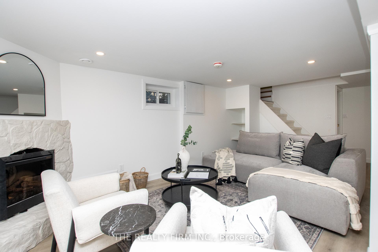
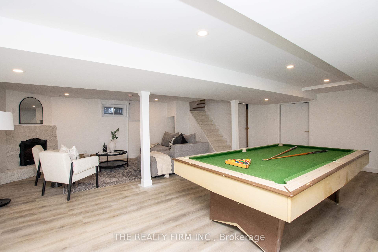
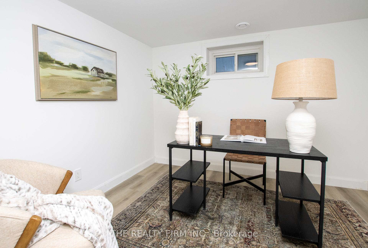
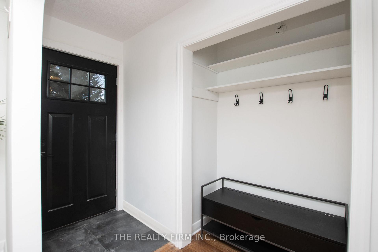
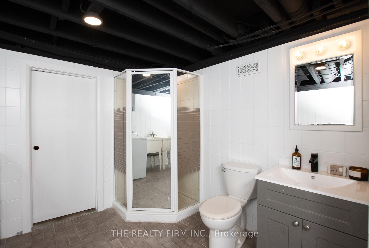
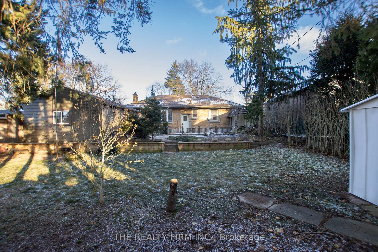
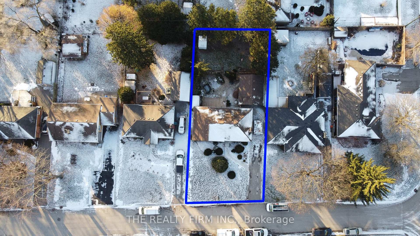
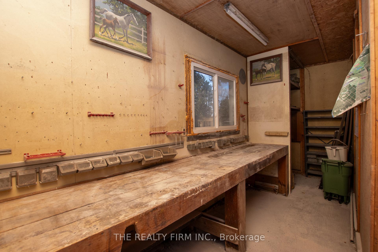
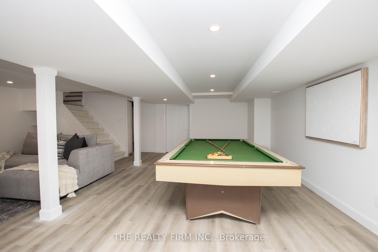
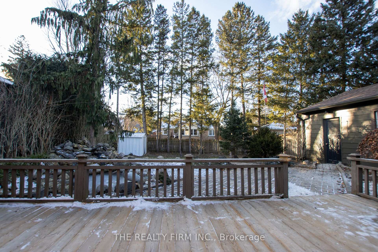
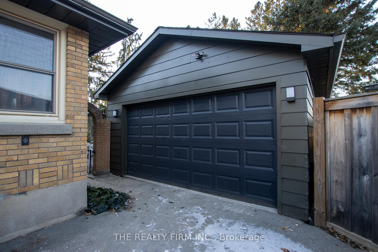
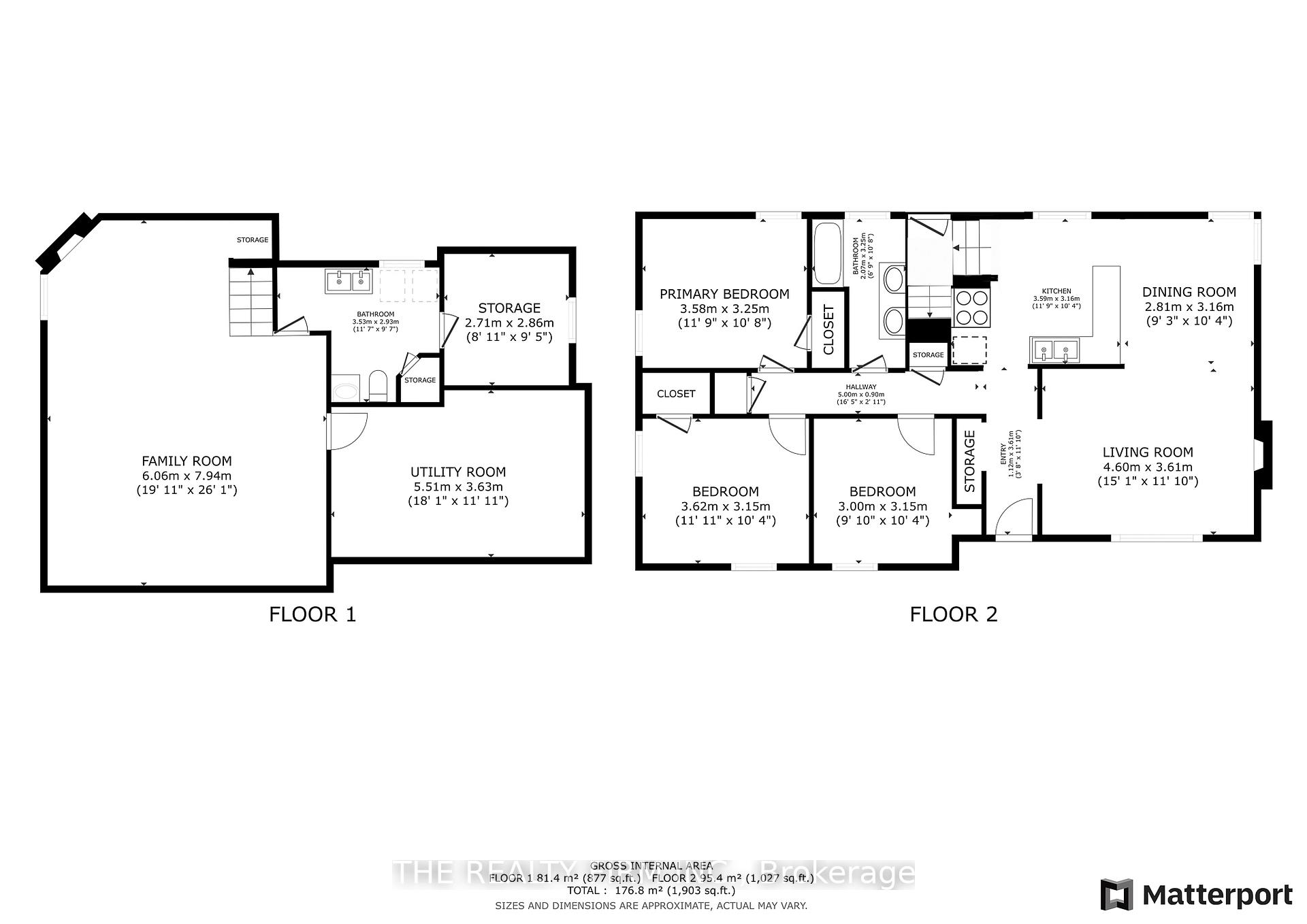
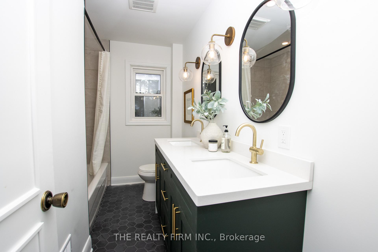
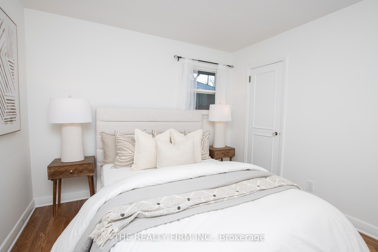
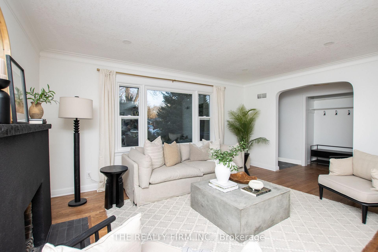
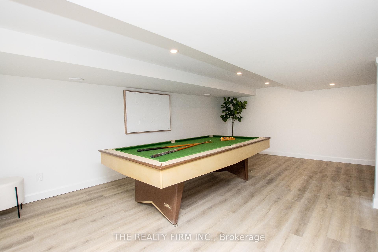
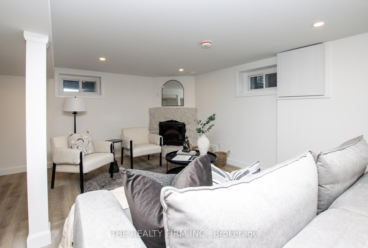
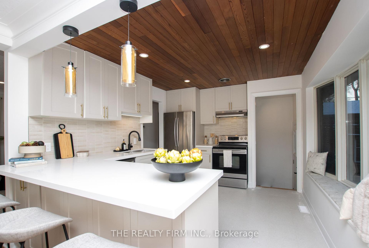
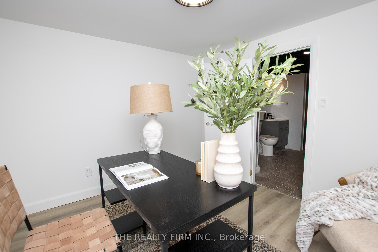

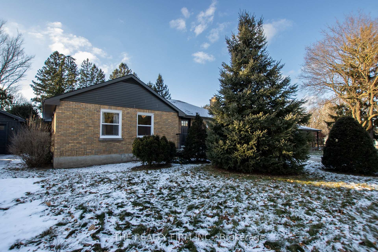
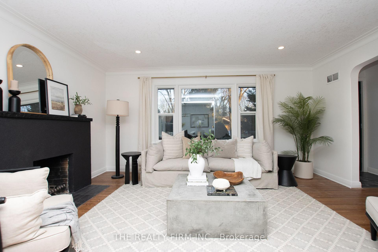
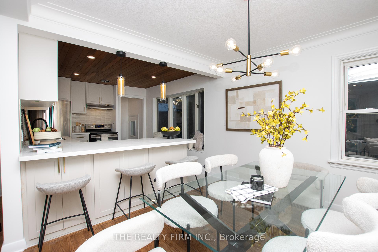
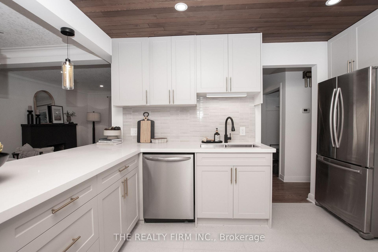
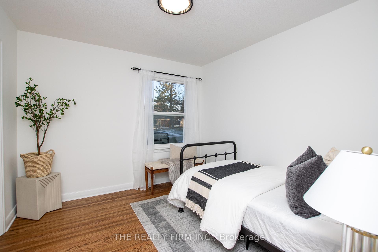
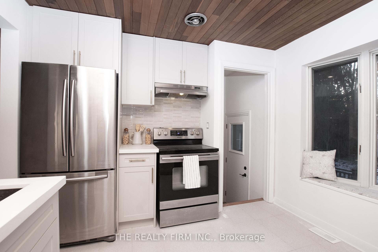
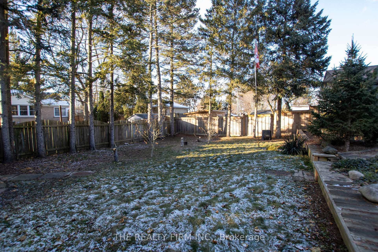

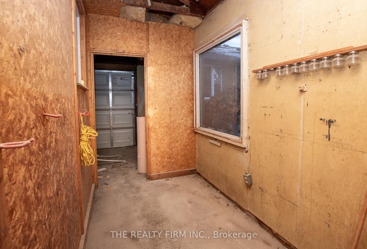







































| Welcome to beautiful Byron! This stunning, completely renovated bungalow is located in the heart of this sought-after community. This charming 3+1 bedroom, 2 full bathroom home has been thoughtfully updated throughout, blending modern finishes with timeless style. The extensive renovations include a brand-new kitchen, a fully renovated bathroom, a redesigned basement offering additional living space, and new front windows that bring in an abundance of natural light. The original main floor flooring has been refinished to perfection, while the home also boasts upgrades to HVAC, plumbing, and so much more. Situated in the highly desirable Byron Southwood Public School, St. George Catholic School, Kensal Park French Immersion, and Saunders Secondary School catchment areas, you'll love the convenience of having a park just across the street, perfect for outdoor activities. Additionally, all of Byron's amenities are within a five-minute drive, including grocery stores, community centres, and the beautiful Springbank Park. This move-in-ready home offers the perfect blend of comfort, style, and location. Don't miss your chance to make it yours! |
| Price | $699,000 |
| Taxes: | $4184.00 |
| Address: | 365 Colville Blvd , London, N6K 2J4, Ontario |
| Lot Size: | 60.17 x 130.37 (Feet) |
| Directions/Cross Streets: | Colville Blvd./Glenrose Dr. |
| Rooms: | 6 |
| Rooms +: | 4 |
| Bedrooms: | 3 |
| Bedrooms +: | 1 |
| Kitchens: | 1 |
| Family Room: | Y |
| Basement: | Finished |
| Property Type: | Detached |
| Style: | Bungalow |
| Exterior: | Brick, Vinyl Siding |
| Garage Type: | Detached |
| (Parking/)Drive: | Private |
| Drive Parking Spaces: | 4 |
| Pool: | None |
| Fireplace/Stove: | Y |
| Heat Source: | Gas |
| Heat Type: | Forced Air |
| Central Air Conditioning: | Central Air |
| Central Vac: | N |
| Sewers: | Sewers |
| Water: | Municipal |
$
%
Years
This calculator is for demonstration purposes only. Always consult a professional
financial advisor before making personal financial decisions.
| Although the information displayed is believed to be accurate, no warranties or representations are made of any kind. |
| THE REALTY FIRM INC. |
- Listing -1 of 0
|
|

Dir:
1-866-382-2968
Bus:
416-548-7854
Fax:
416-981-7184
| Book Showing | Email a Friend |
Jump To:
At a Glance:
| Type: | Freehold - Detached |
| Area: | Middlesex |
| Municipality: | London |
| Neighbourhood: | South B |
| Style: | Bungalow |
| Lot Size: | 60.17 x 130.37(Feet) |
| Approximate Age: | |
| Tax: | $4,184 |
| Maintenance Fee: | $0 |
| Beds: | 3+1 |
| Baths: | 2 |
| Garage: | 0 |
| Fireplace: | Y |
| Air Conditioning: | |
| Pool: | None |
Locatin Map:
Payment Calculator:

Listing added to your favorite list
Looking for resale homes?

By agreeing to Terms of Use, you will have ability to search up to 246324 listings and access to richer information than found on REALTOR.ca through my website.
- Color Examples
- Red
- Magenta
- Gold
- Black and Gold
- Dark Navy Blue And Gold
- Cyan
- Black
- Purple
- Gray
- Blue and Black
- Orange and Black
- Green
- Device Examples


