$679,900
Available - For Sale
Listing ID: X9371828
1 Hopkins Rd , Kawartha Lakes, K9V 5G9, Ontario
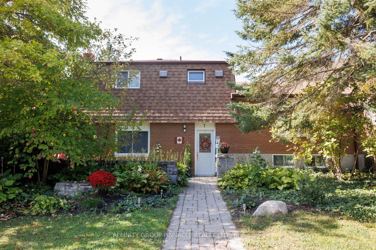
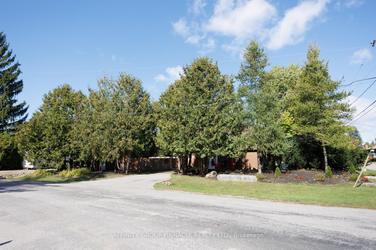
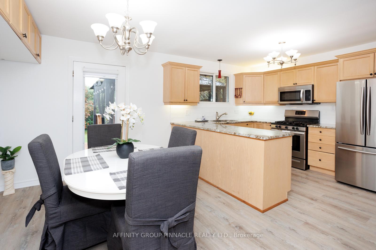
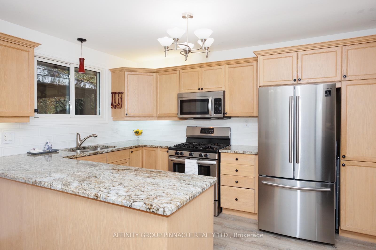
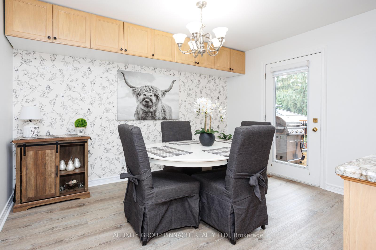
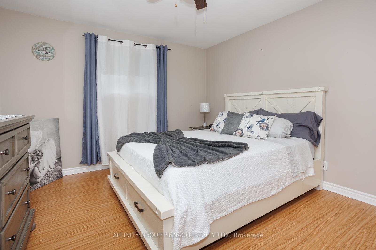
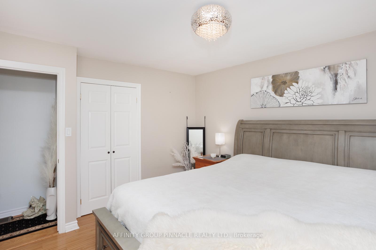
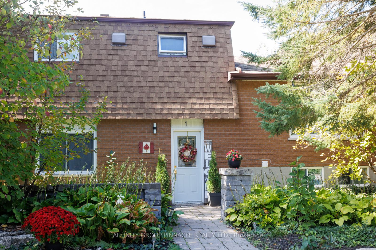
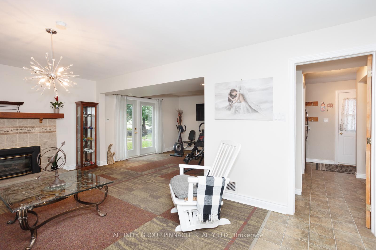
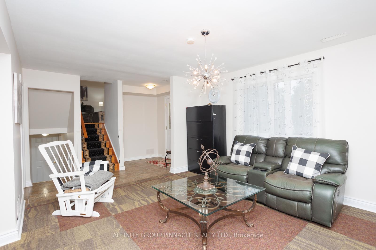
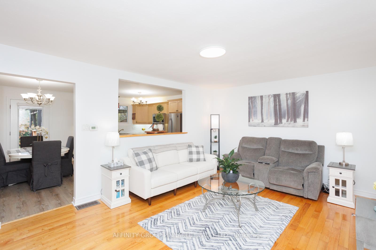
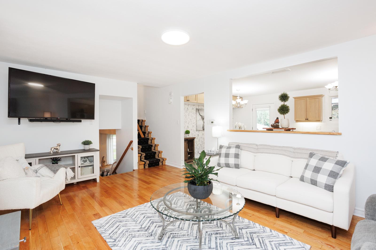
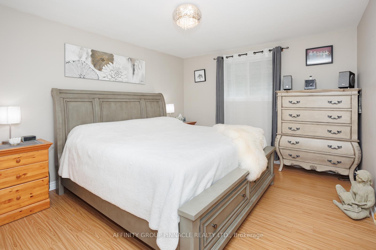
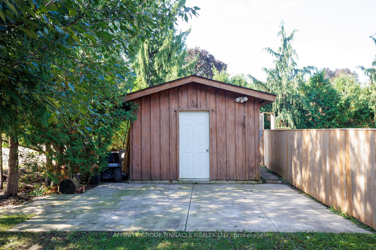
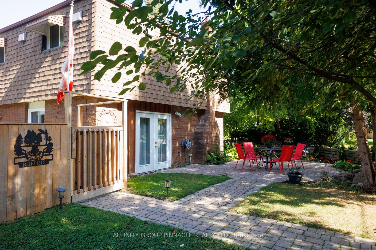
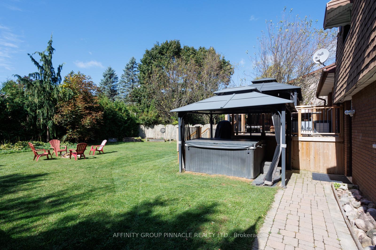
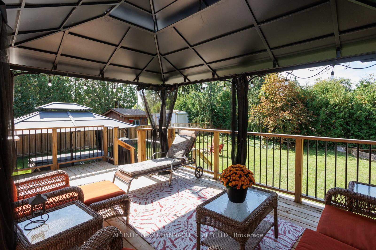
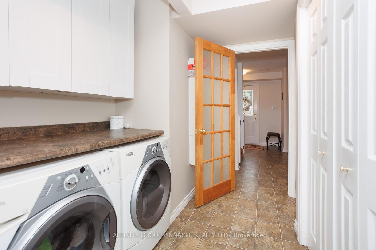
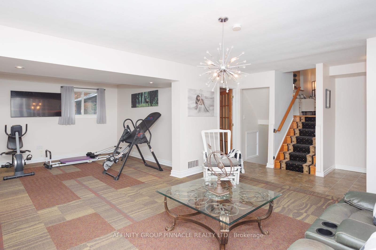
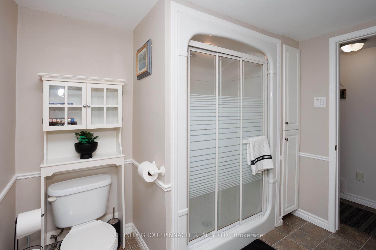
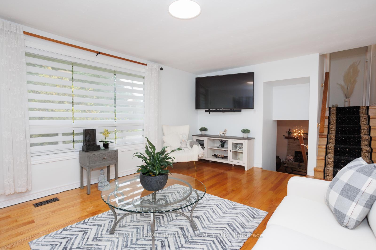
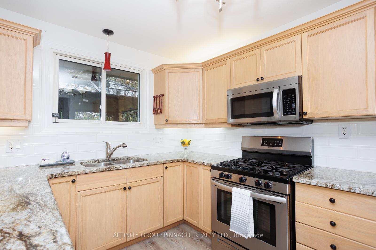
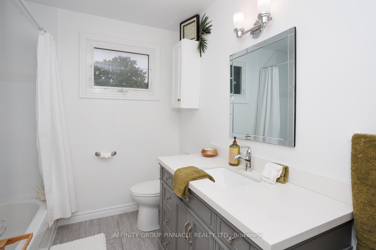
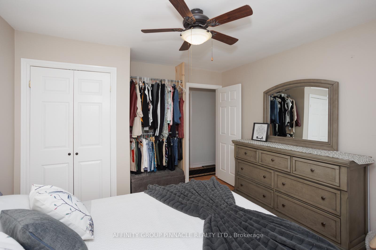
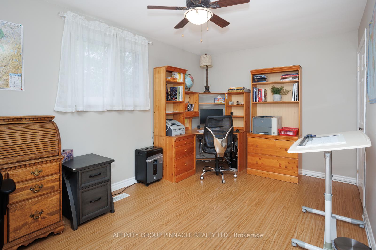
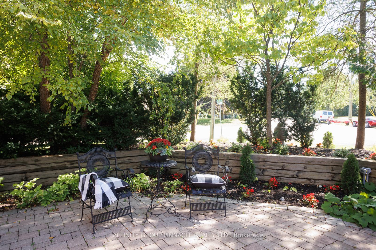
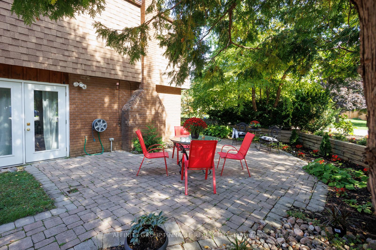
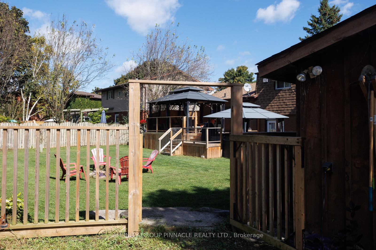
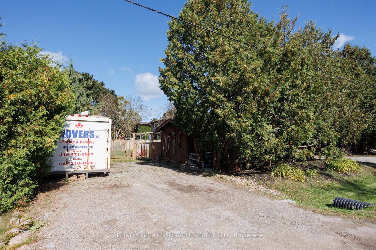
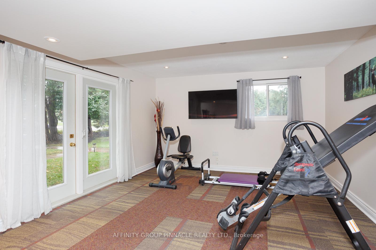
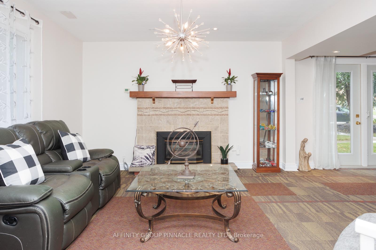
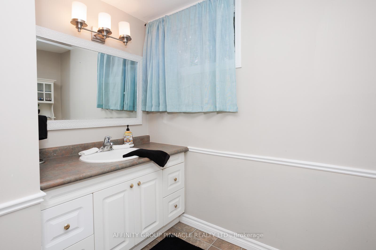
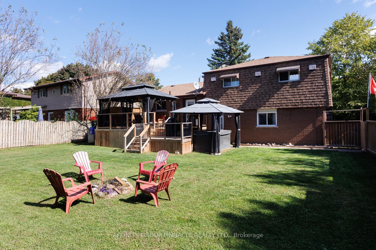
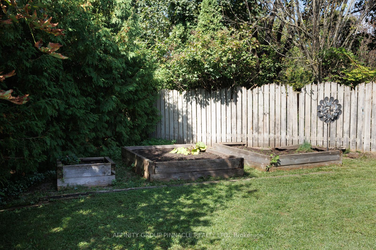
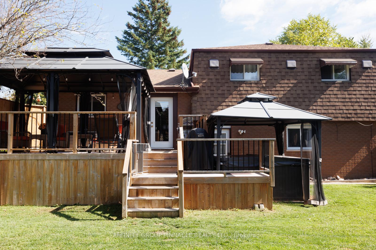



































| Welcome to 1 Hopkins Rd! This well appointed 4 level side split sits on an oversized lot in one of Lindsays most sought after neighborhoods. The main level features a large family room with a gas fireplace and walkout to a landscaped side yard covered in mature trees. The upper level features a living room and eat-in kitchen combo with walkout to the backyard oasis complete with hot tub, gazebo and fire pit. The top level features 3 good sized bedrooms and an updated 4 pc bathroom with heated floors. The lower level has an additional bedroom and a large storage room. This lot has plenty to be excited about, covered in mature trees for privacy, two driveways, storage shed and plenty of room for all your toys. |
| Price | $679,900 |
| Taxes: | $3495.00 |
| Address: | 1 Hopkins Rd , Kawartha Lakes, K9V 5G9, Ontario |
| Acreage: | < .50 |
| Directions/Cross Streets: | Angeline St N to David Dr to Hopknis Rd |
| Rooms: | 11 |
| Bedrooms: | 3 |
| Bedrooms +: | 1 |
| Kitchens: | 1 |
| Family Room: | Y |
| Basement: | Full, Part Fin |
| Approximatly Age: | 31-50 |
| Property Type: | Detached |
| Style: | Sidesplit 4 |
| Exterior: | Brick |
| Garage Type: | None |
| (Parking/)Drive: | Pvt Double |
| Drive Parking Spaces: | 6 |
| Pool: | None |
| Other Structures: | Garden Shed |
| Approximatly Age: | 31-50 |
| Property Features: | Fenced Yard, Hospital, Level, Park, School Bus Route, Wooded/Treed |
| Fireplace/Stove: | Y |
| Heat Source: | Gas |
| Heat Type: | Forced Air |
| Central Air Conditioning: | Central Air |
| Laundry Level: | Main |
| Sewers: | Sewers |
| Water: | Municipal |
| Utilities-Cable: | Y |
| Utilities-Hydro: | Y |
| Utilities-Gas: | Y |
| Utilities-Telephone: | Y |
$
%
Years
This calculator is for demonstration purposes only. Always consult a professional
financial advisor before making personal financial decisions.
| Although the information displayed is believed to be accurate, no warranties or representations are made of any kind. |
| AFFINITY GROUP PINNACLE REALTY LTD. |
- Listing -1 of 0
|
|

Dir:
1-866-382-2968
Bus:
416-548-7854
Fax:
416-981-7184
| Virtual Tour | Book Showing | Email a Friend |
Jump To:
At a Glance:
| Type: | Freehold - Detached |
| Area: | Kawartha Lakes |
| Municipality: | Kawartha Lakes |
| Neighbourhood: | Lindsay |
| Style: | Sidesplit 4 |
| Lot Size: | 83.57 x 0.00(Feet) |
| Approximate Age: | 31-50 |
| Tax: | $3,495 |
| Maintenance Fee: | $0 |
| Beds: | 3+1 |
| Baths: | 2 |
| Garage: | 0 |
| Fireplace: | Y |
| Air Conditioning: | |
| Pool: | None |
Locatin Map:
Payment Calculator:

Listing added to your favorite list
Looking for resale homes?

By agreeing to Terms of Use, you will have ability to search up to 246324 listings and access to richer information than found on REALTOR.ca through my website.
- Color Examples
- Red
- Magenta
- Gold
- Black and Gold
- Dark Navy Blue And Gold
- Cyan
- Black
- Purple
- Gray
- Blue and Black
- Orange and Black
- Green
- Device Examples


